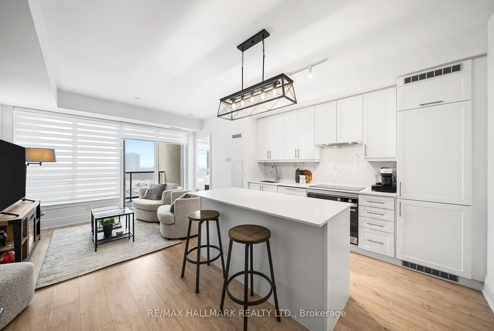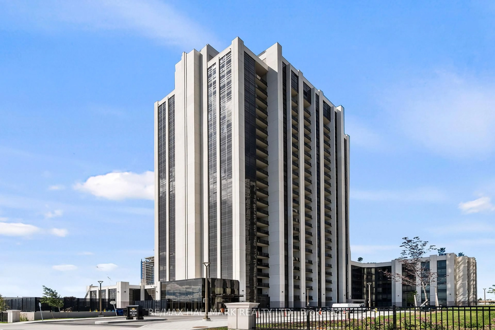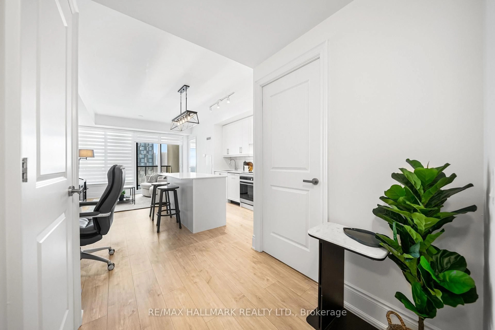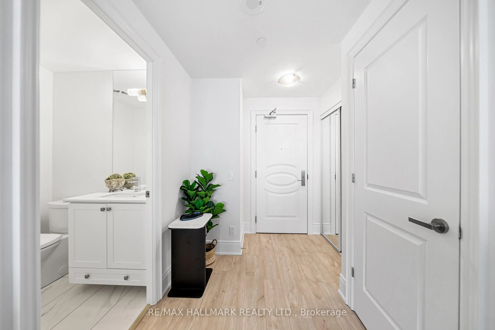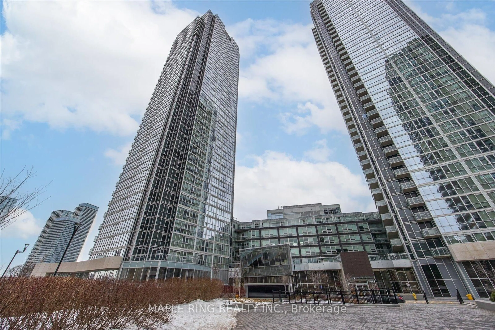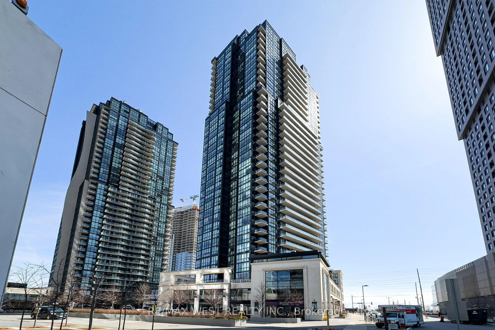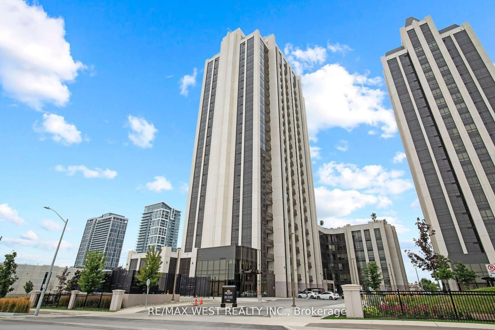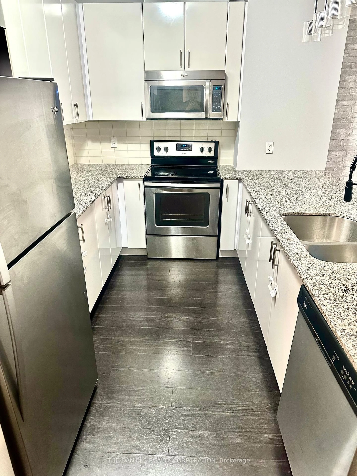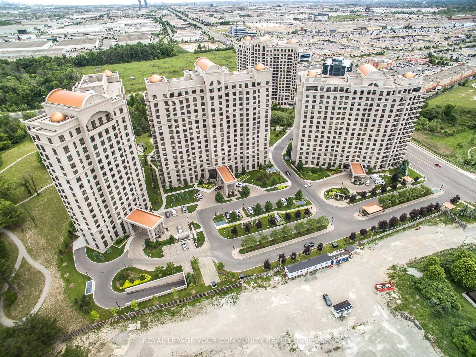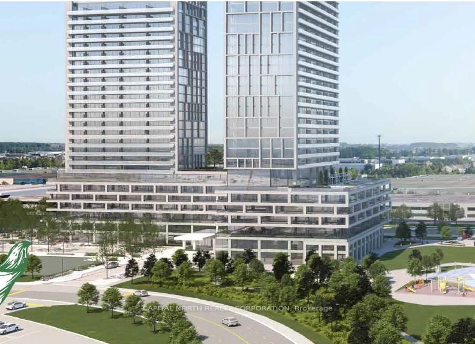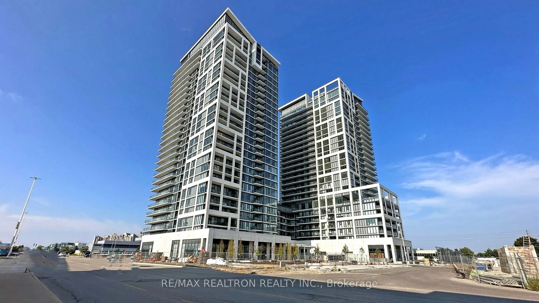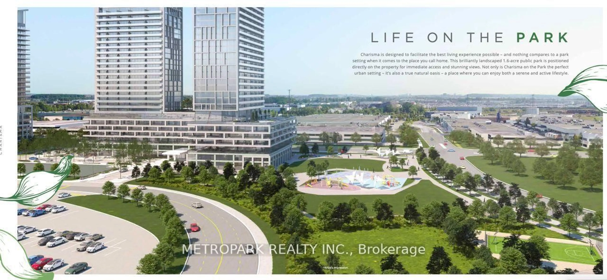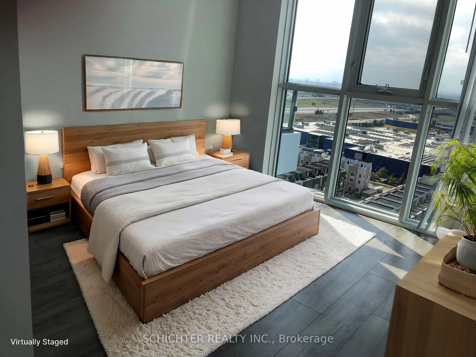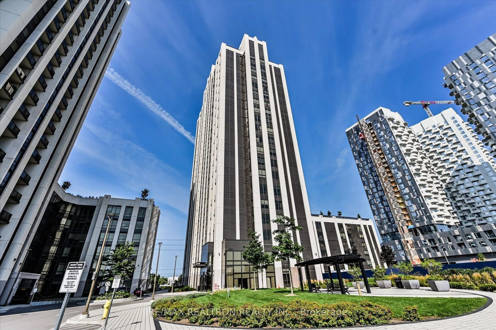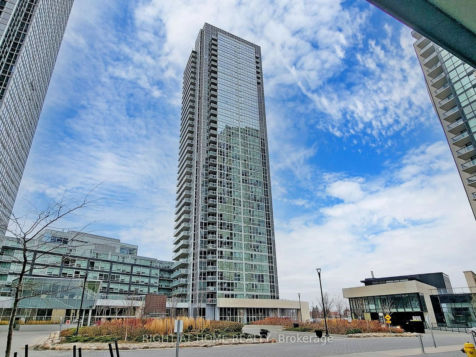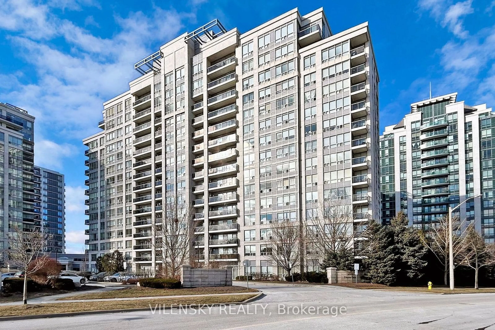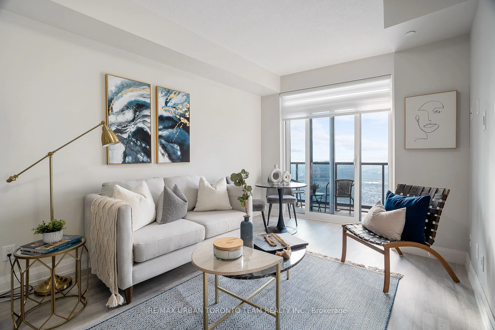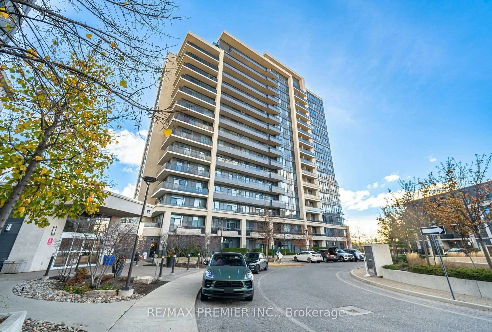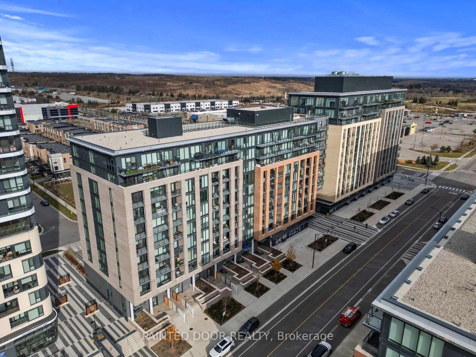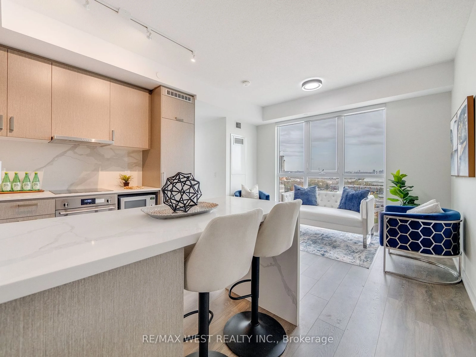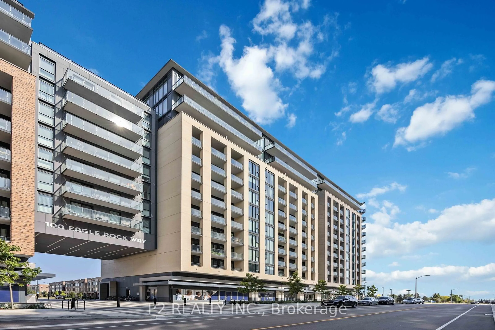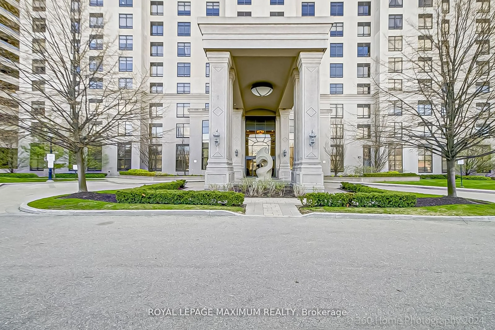9075 Jane St #902, Vaughan, Ontario L4K 0L7
Contact us about this property
Highlights
Estimated ValueThis is the price Wahi expects this property to sell for.
The calculation is powered by our Instant Home Value Estimate, which uses current market and property price trends to estimate your home’s value with a 90% accuracy rate.Not available
Price/Sqft$851/sqft
Est. Mortgage$2,362/mo
Tax Amount (2025)$2,441/yr
Maintenance fees$464/mo
Days On Market11 days
Total Days On MarketWahi shows you the total number of days a property has been on market, including days it's been off market then re-listed, as long as it's within 30 days of being off market.84 days
Description
Fresh and welcoming at Park Avenue Place, suite 902 is calling you home! This considerably builder-upgraded suite boasts a superior and flexible layout that's rarely offered. Freshly painted and turnkey, whether you're looking to move in yourself or want a smart investment, your search ends here. Beautiful light woodgrain laminate floors, ample natural light that pours from the large windows with custom blinds, and excellent ceiling height throughout the unit. The sizable foyer offers a large double closet with organizers leading into your open-concept living, dining, & kitchen! It's an entertainer's delight, great for hosting game nights and family dinners. Recipe test in your chef's kitchen with stone counters, marble-like tile backsplash, ceiling-height cabinetry, and upgraded built-in Fisher & Paykel appliances. Custom, extended 6ft island with breakfast bar seating, additional storage, & built-in microwave drawer. The primary bedroom is a dreamy retreat with an oversized double closet with organizers and a spa-like 3pc ensuite. The fully customized spa-like ensuite includes a waist-height vanity (extra storage!) with stone counters, a frameless glass shower with rain showerhead, and marble-like tile floors. The powder room is great for guests, complete with a solid-core door for added privacy, and the full-size in-suite washer and dryer makes laundry less of a chore. Lounge on the spacious balcony with soaring North and East views. With too many upgrades to list (see attachment!), get all the luxuries you want and need, without the major price tag. Just five years new, this building is filled with fantastic amenities to live and play - a party room, games room, gym, guest suites, rooftop patio & more. Situated just steps from Vaughan Mills, restaurants, transit, and is just minutes to the GO train (quick to downtown)!
Property Details
Interior
Features
Flat Floor
Powder Rm
0.0 x 0.02 Pc Bath / Stone Counter / Tile Floor
Primary
3.12 x 2.97Closet Organizers / Large Window / Laminate
Foyer
0.0 x 0.0Open Concept / Double Closet / Closet Organizers
Kitchen
4.27 x 6.0Stone Counter / B/I Appliances / Centre Island
Exterior
Features
Parking
Garage spaces 1
Garage type Underground
Other parking spaces 0
Total parking spaces 1
Condo Details
Amenities
Visitor Parking, Concierge, Gym, Party/Meeting Room, Rooftop Deck/Garden, Games Room
Inclusions
Property History
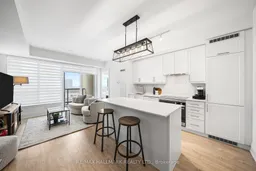 28
28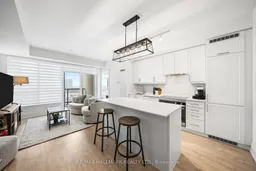
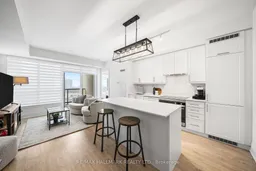
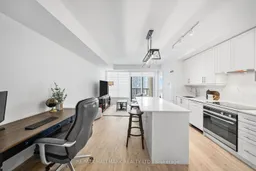
Get up to 1% cashback when you buy your dream home with Wahi Cashback

A new way to buy a home that puts cash back in your pocket.
- Our in-house Realtors do more deals and bring that negotiating power into your corner
- We leverage technology to get you more insights, move faster and simplify the process
- Our digital business model means we pass the savings onto you, with up to 1% cashback on the purchase of your home
