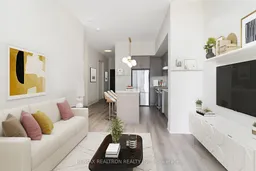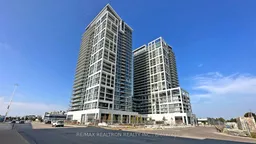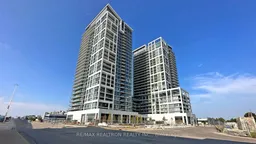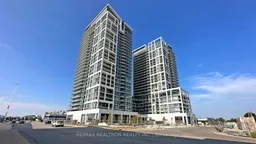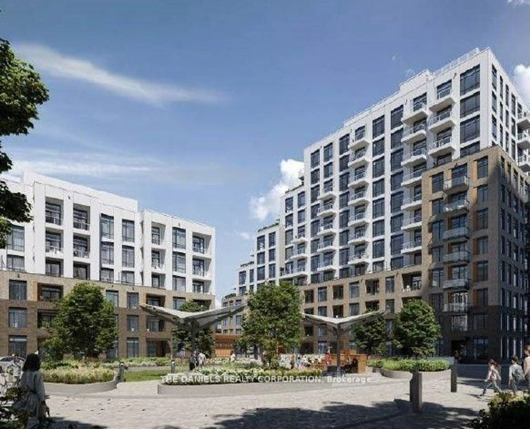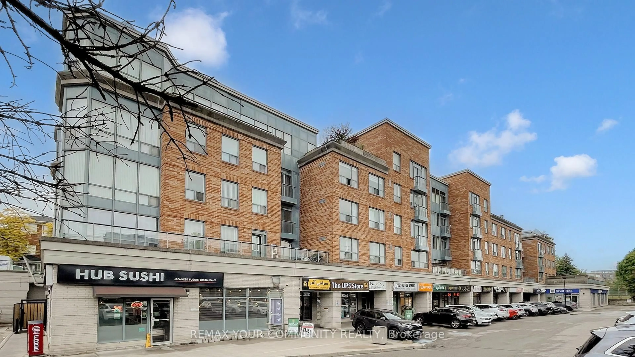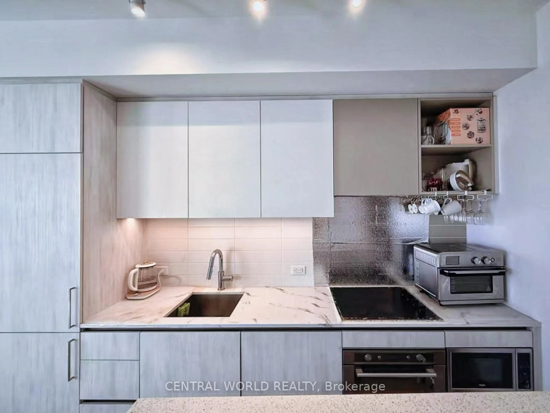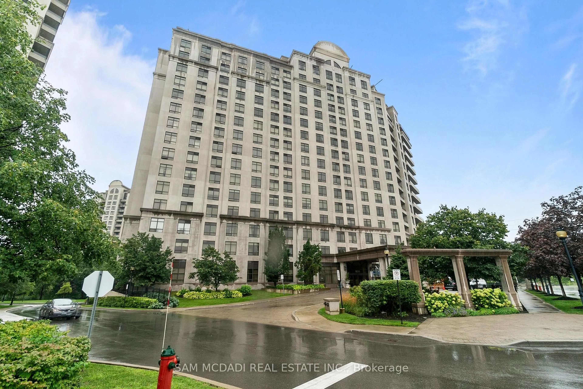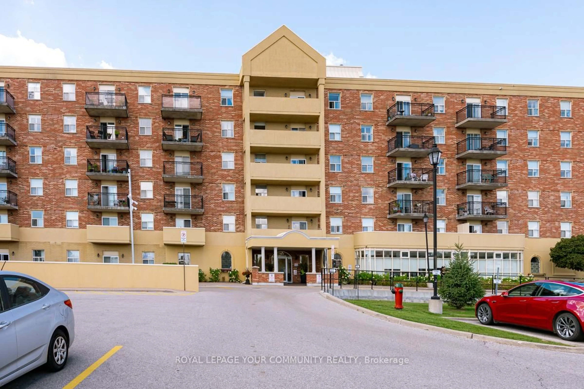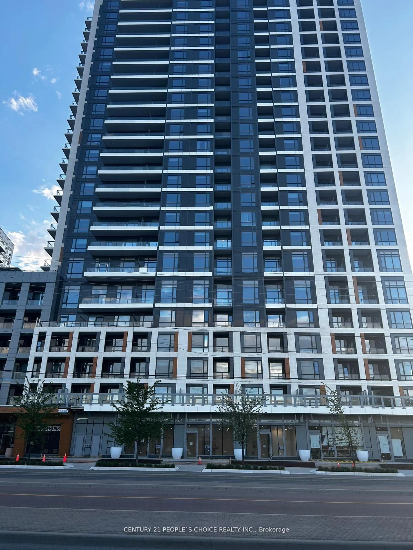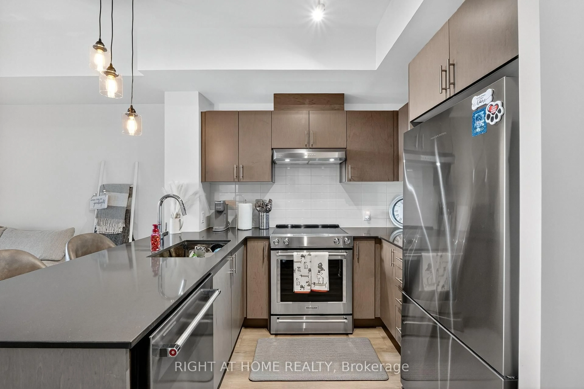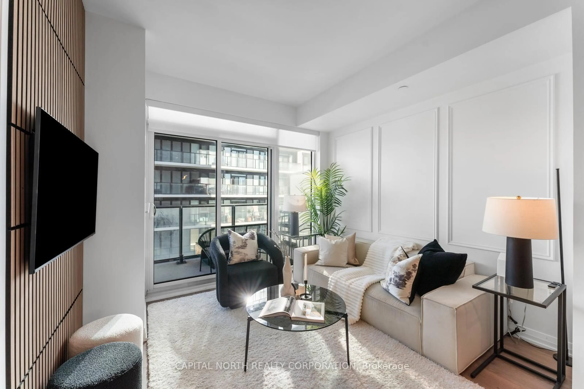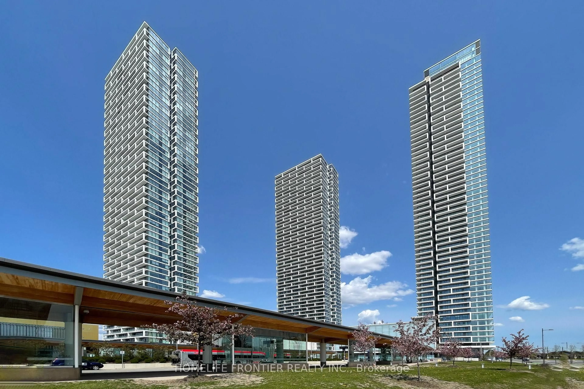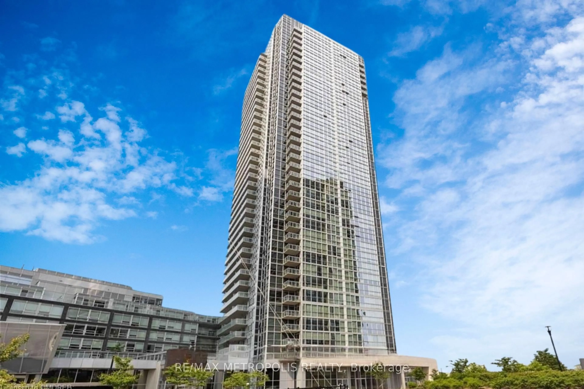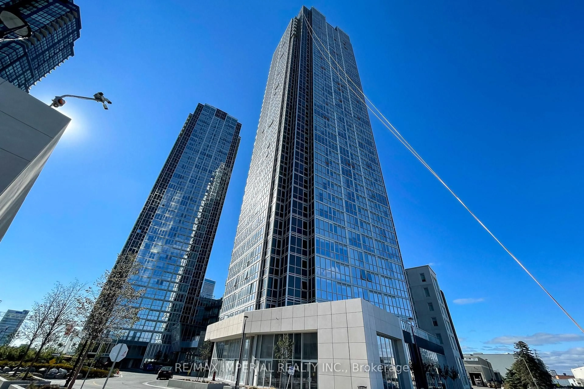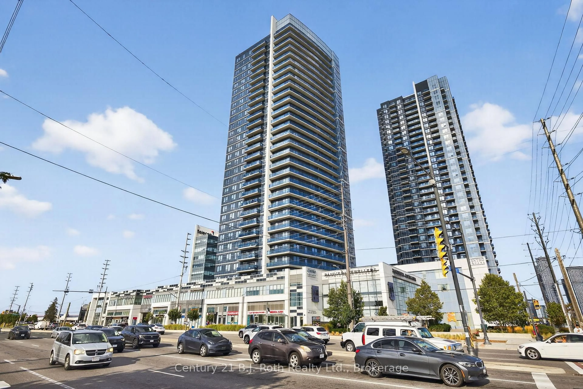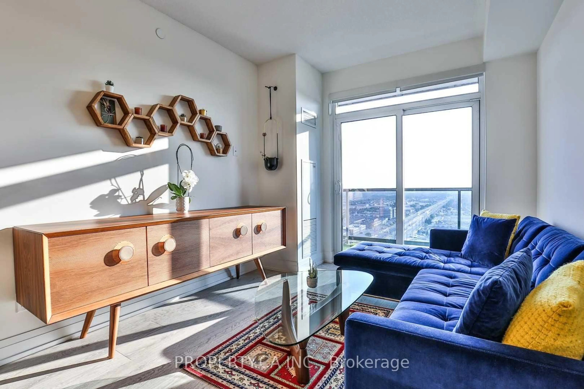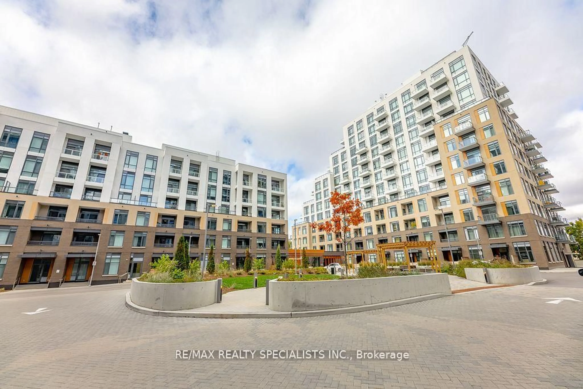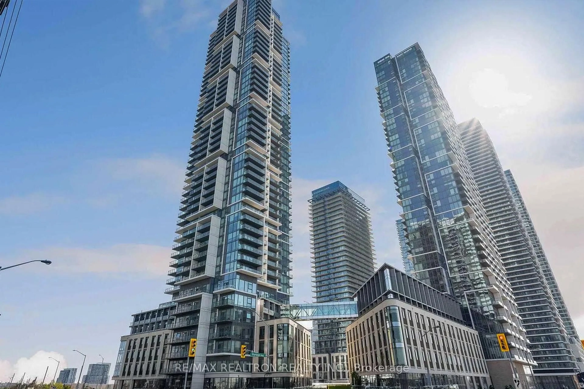Live in Style at Charisma Condos where Luxury Meets Location! Welcome to this stunning 1 Bedroom Suite in the exclusive West Tower of Charisma Condos, proudly built by Greenpark. This rarely offered exclusive Charisma series suite features soaring 10-Ft Ceilings, premium builder upgrades, and an unbeatable location just steps from Vaughan Mills Shopping Centre, YRT Terminal/Transit Hub, Dining, and top amenities. Enjoy 646 Sq Ft of modern living (596 Sq Ft interior + 50 Sq Ft Balcony) featuring: A Modern Kitchen complete with Quartz Countertops, Upgraded European designer cabinetry, Large functional Centre Island with Outlet, Stainless Steel appliances, and ceramic backsplash. Spa-Inspired Bath with Frameless Floor-to-Ceiling Glass Shower, Upgraded high-end fixtures & showerhead, and a spacious Linen closet! Contemporary flooring throughout. Large Oversized closets & Perfect Open Concept Layout. Private South-Facing balcony with glorious sunlight all day! Pet Lovers rejoice! Charisma Condos is a pet-friendly community perfect for enjoying walks around the landscaped grounds or nearby trails with your furry friend. Includes 1 Underground parking spot, 1 locker storage unit, low maintenance fees, and access to top-tier condo amenities including a fully equipped fitness centre, rooftop terrace & pool, party room, games room, bocce courts, serene outdoor spaces and much more. Whether you're a first-time buyer, savvy investor, or downsizer, this is your chance to own a luxury suite in one of Vaughan's most desirable communities. Move in and experience stylish condo living where everything you need is right at your doorstep! Quick Access to Hwy 400 and Hwy 407. One of the few Charisma Suites available in the complex so don't miss out on this rare offering!
Inclusions: Includes All Stainless Steel Kitchen appliances: Fridge, Glass Cooktop Range, Dishwasher, Hood fan. Large sized Front Loading Washer/Dryer. All Electrical Light Fixtures and Custom Floor to Ceiling Modern Drapery. Frameless Floor to Ceiling Glass Shower. Upgraded Spa Inspired Faucet & Showerhead. Parking & locker included! Over $$$ in Builder Upgrades!
