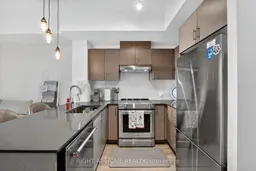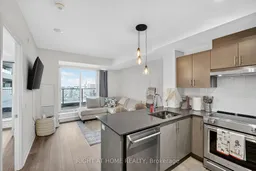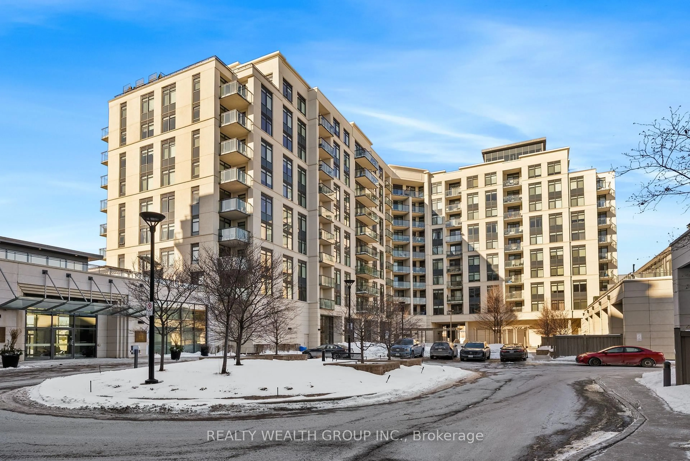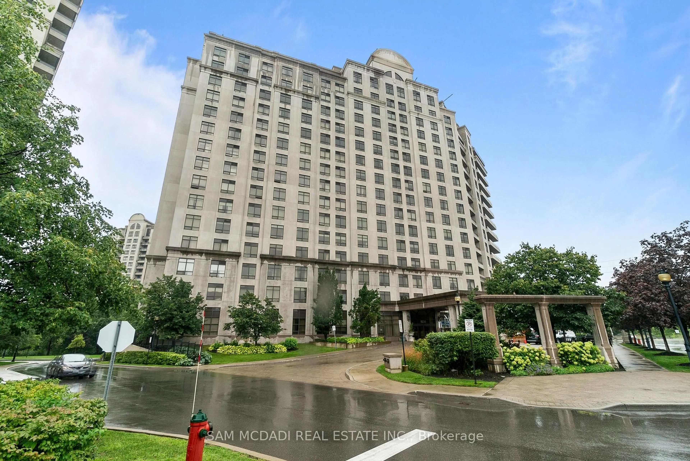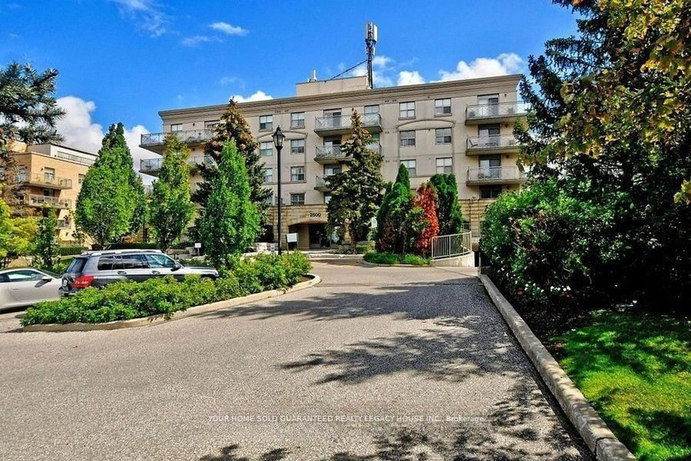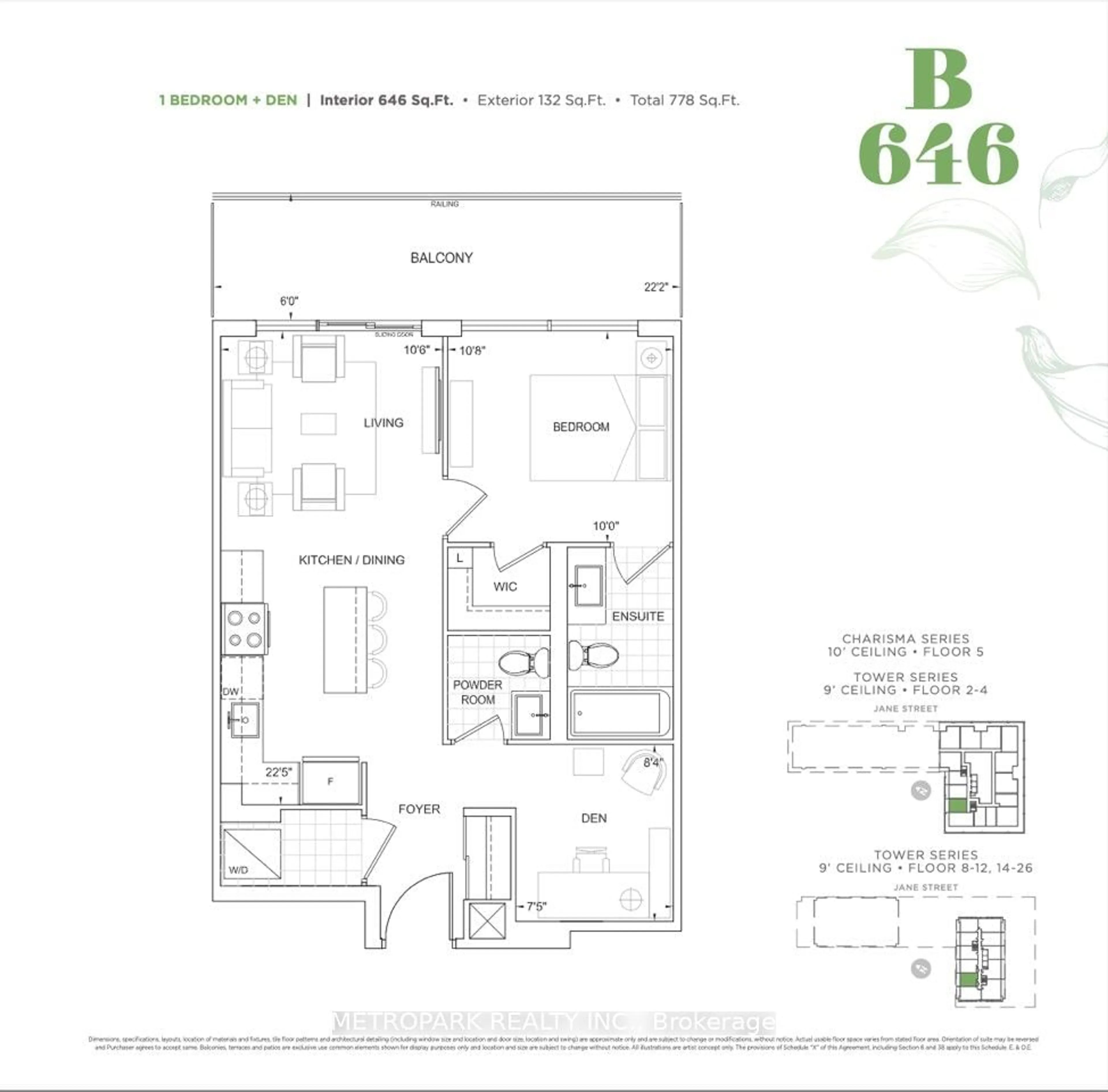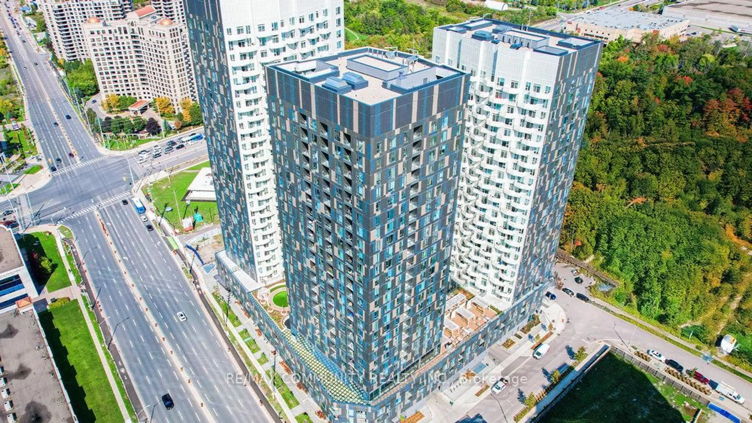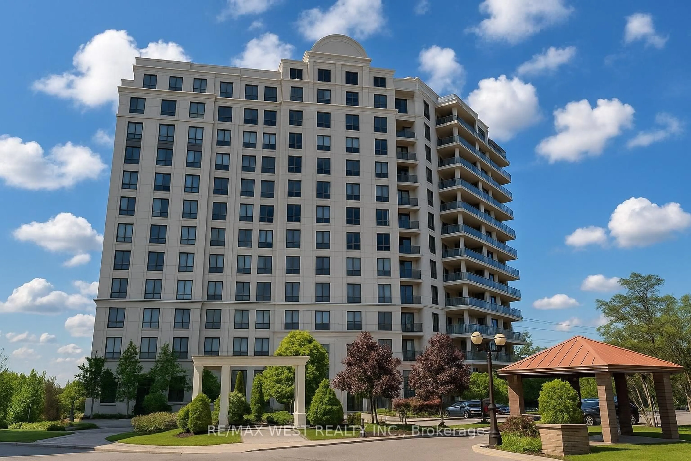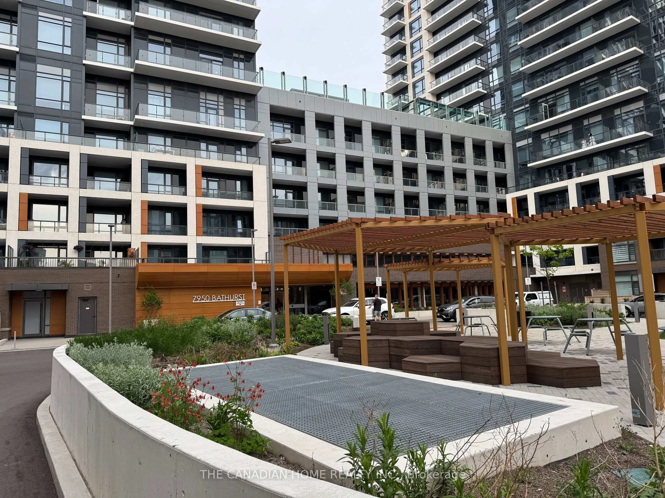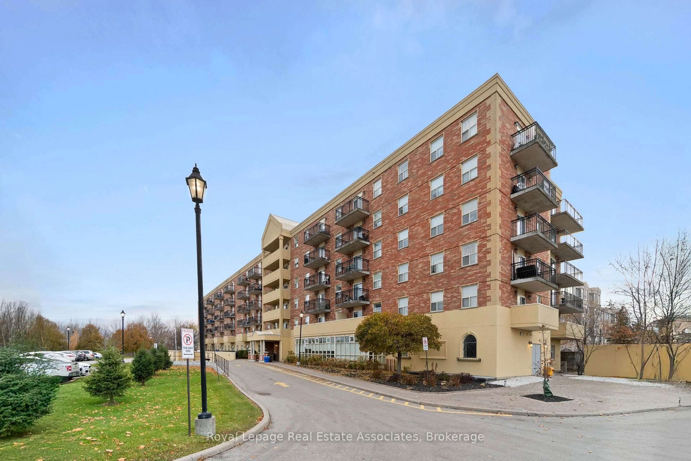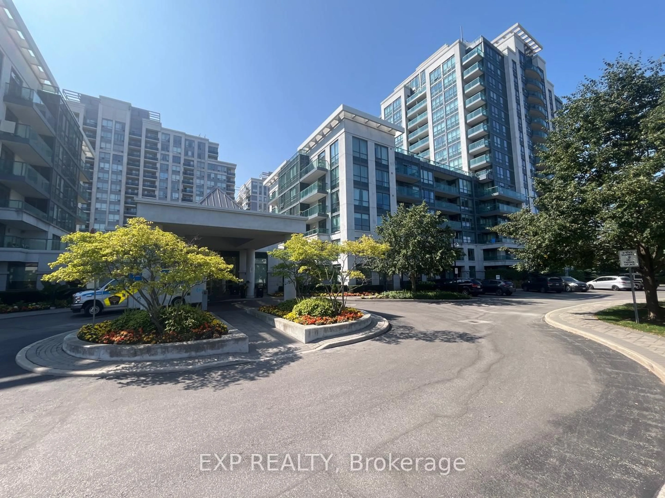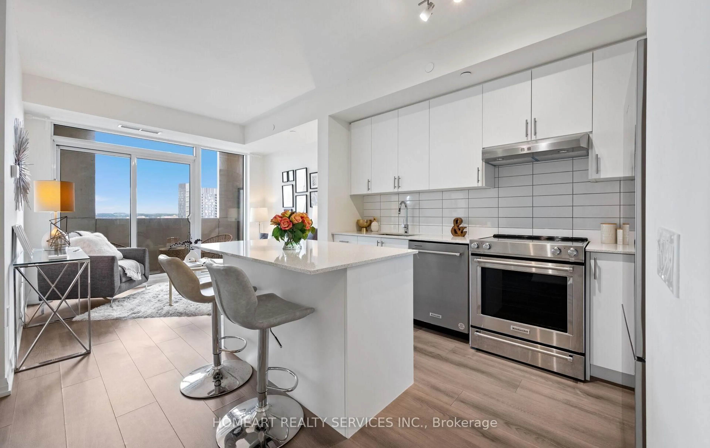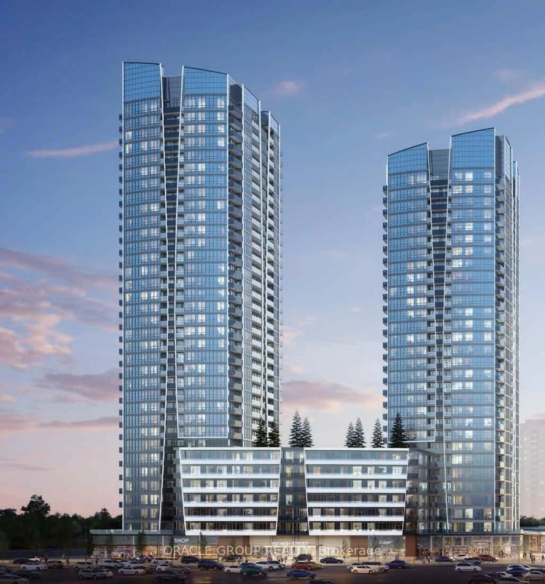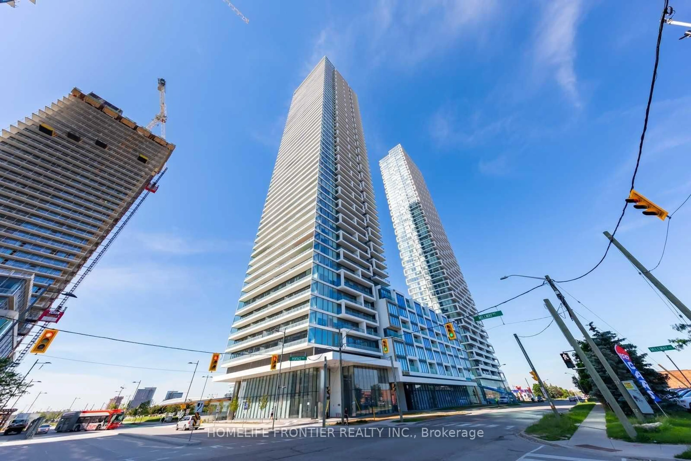Welcome to this FURNISHED, absolutely stunning 1-bedroom, 2-bathroom condo in the heart of Vaughan! Step into 581 square feet of sleek, modern living plus a massive 131-square-foot west-facing terrace - perfect for relaxing or entertaining friends.This barely lived-in suite is practically brand new, with premium finishes and furnishings that make it completely move-in ready. Just unpack and start living your best life! The open-concept layout features soaring 9-foot ceilings and floor-to-ceiling windows that flood the space with natural light. A chef-inspired kitchen with newer appliances and a luxurious ensuite bathroom elevate your everyday living. This suite comes with one parking spot and one locker for your convenience and includes access to world-class amenities: rooftop terrace, outdoor pool, fitness centre, theatre room, sauna, pet grooming room, and more - all designed for your comfort and lifestyle. Located steps from Vaughan Mills, GO Transit, Cortellucci Hospital, Canada's Wonderland, and the Vaughan Metropolitan Centre, this is truly the ultimate turnkey home for those who want luxury, convenience, and style all in one
Inclusions: Select furniture, Lighting Fixtures, Stainless Steel Appliances, Stacked Washer And Dryer. One Parking spot and One Locker
