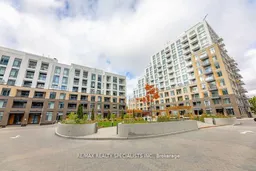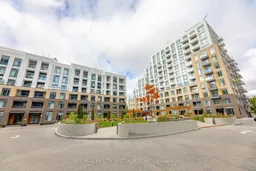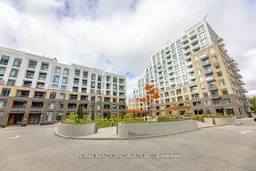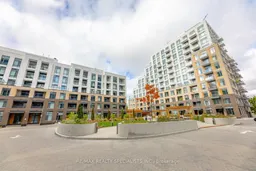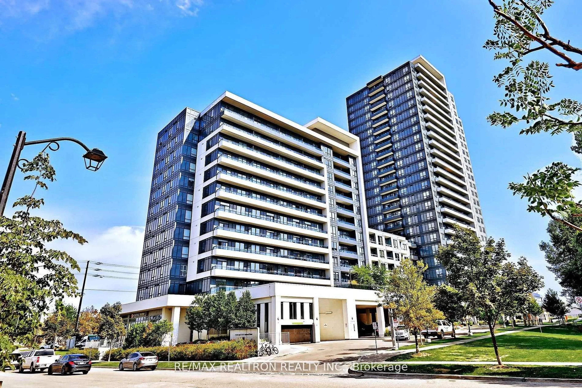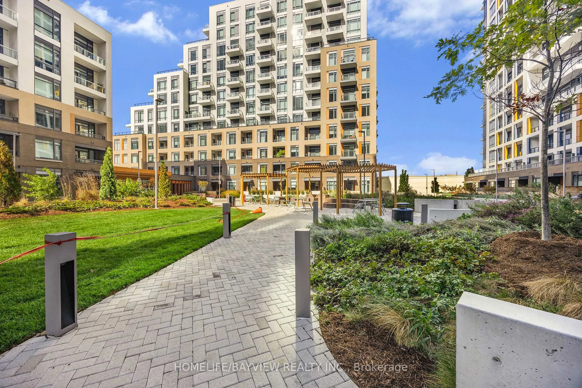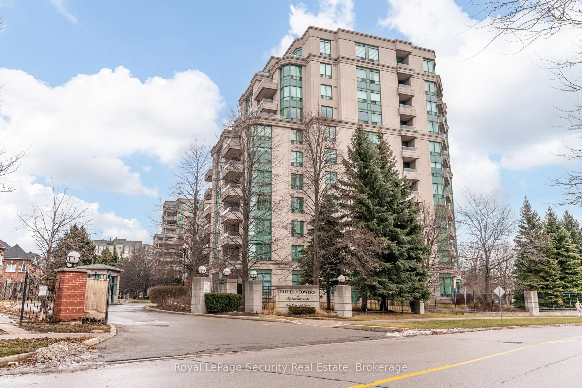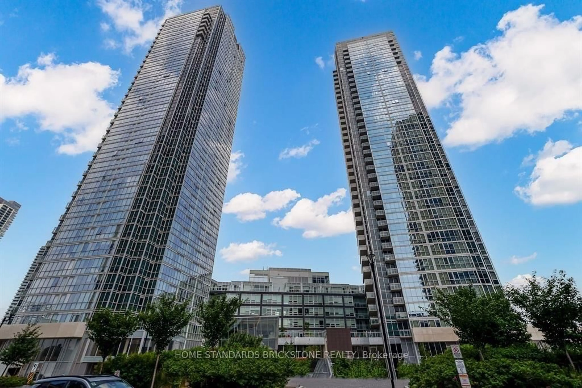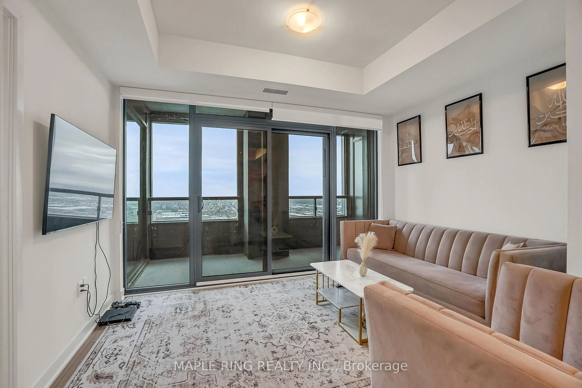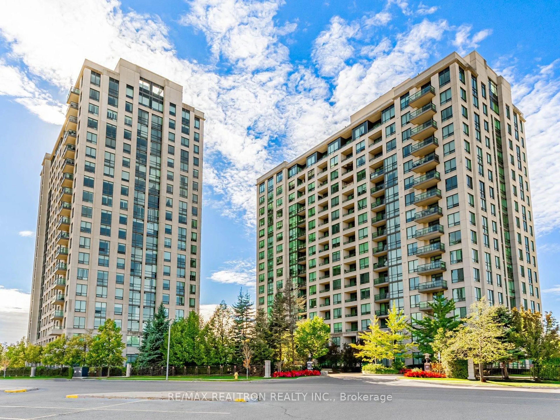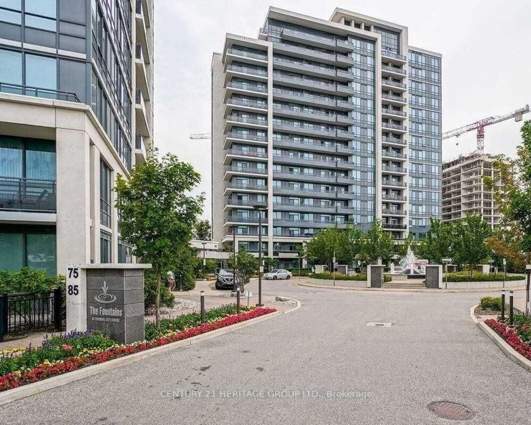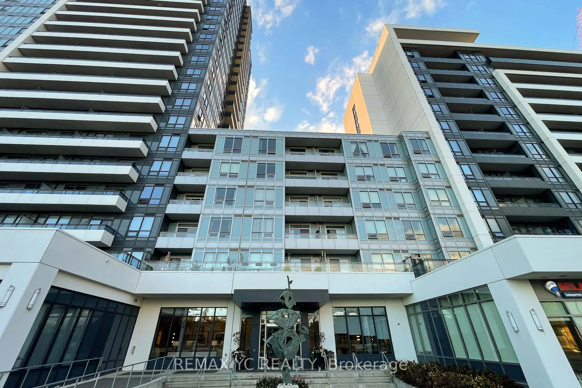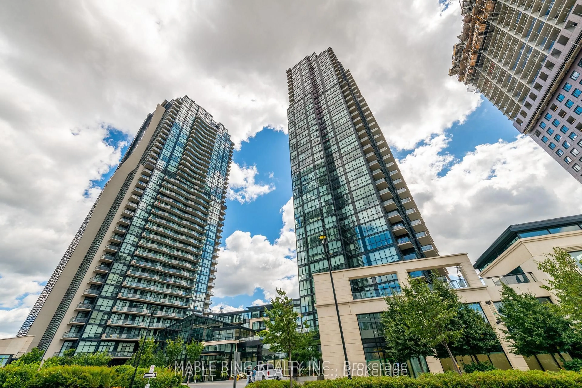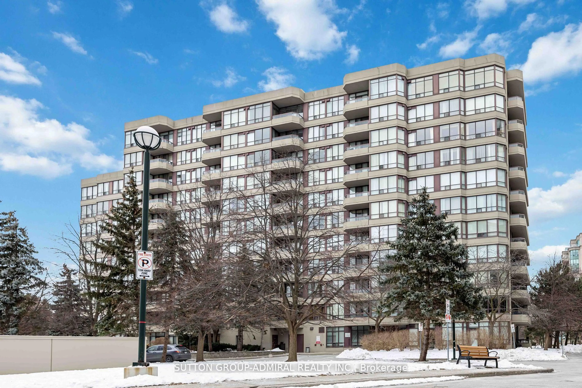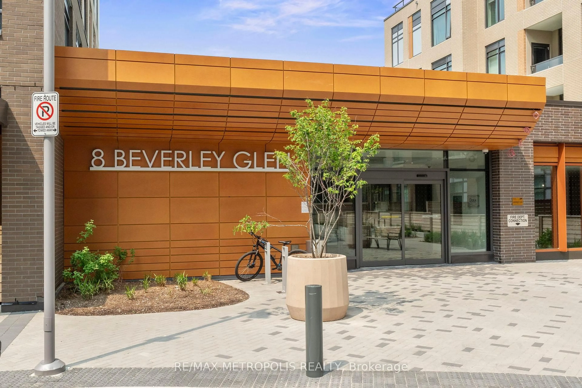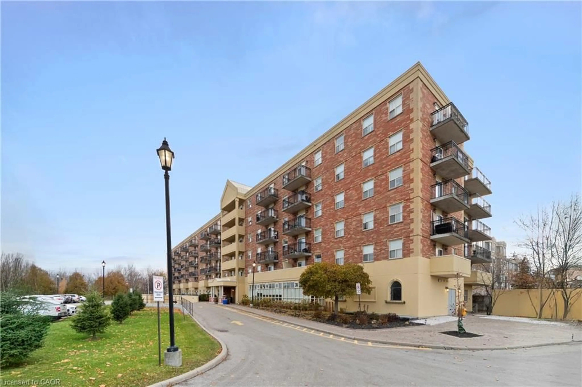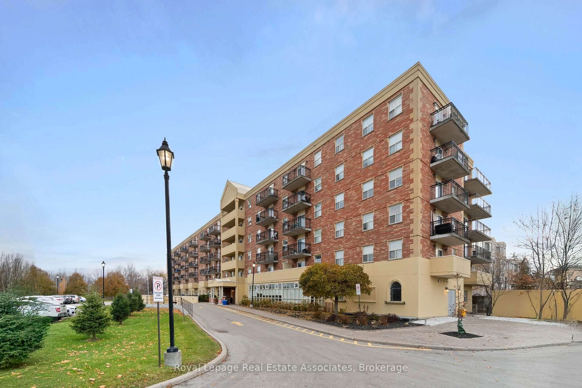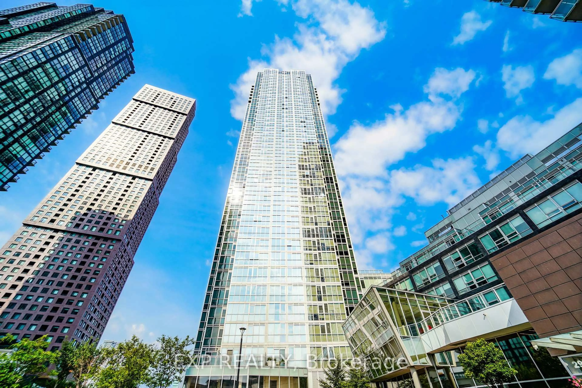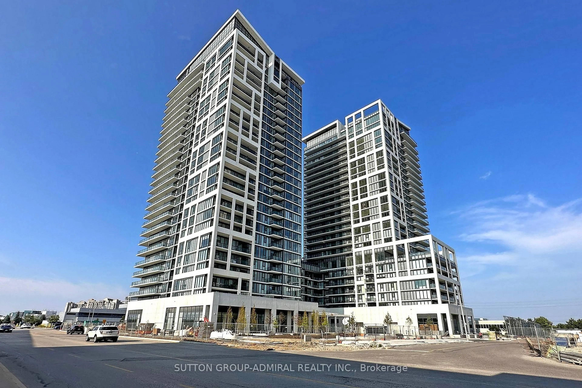Welcome to Boulevard at The Thornhill by The Daniels Corporation - a brand-new, sophisticated1-bedroom, 1-bathroom condo with 1 parking and 1 locker, perfectly situated in the heart of Thornhill's master-planned community. This modern suite offers 606 sq.ft. of total living space, featuring 560 sq.ft. of beautifully designed interiors and a 46 sq.ft. private balcony with stunning unobstructed west-facing views. The open-concept layout showcases soaring ceilings, abundant natural light, and elegant finishes throughout. Enjoy a stylish kitchen equipped with full-sized stainless-steel appliances, quartz countertops, a functional island with breakfast seating, and ample cabinet space. The bedroom features a spacious walk-in closet, while the upgraded bathroom adds a touch of luxury. Experience an urban lifestyle surrounded by convenience - steps from Promenade Mall, T&T Supermarket, Walmart, Organic Garage Plaza, restaurants, cafés, parks, schools, and public transit (YRT/Viva) connecting easily to York University and Finch TTC Station. The building offers exceptional amenities: a grand lobby with 24-hour concierge, modern fitness centre, yoga studio, indoor basketball court, party room, media room, guest suite, and an outdoor entertainment terrace with BBQ lounge and covered patio. Residents can also enjoy urban gardening plots and a dedicated dog run area for pet lovers. A perfect blend of modern design, comfort, and unbeatable location - this is Thornhill living at its finest!
Inclusions: stainless-steel appliances - fridge, stove, built-in dishwasher, microwave, and hood fan. Full-size front-loading washer and dryer(White), all electric light fixtures, and window coverings. One underground parking space and one locker included.
