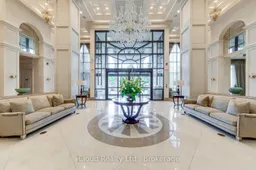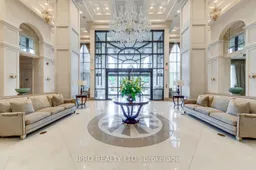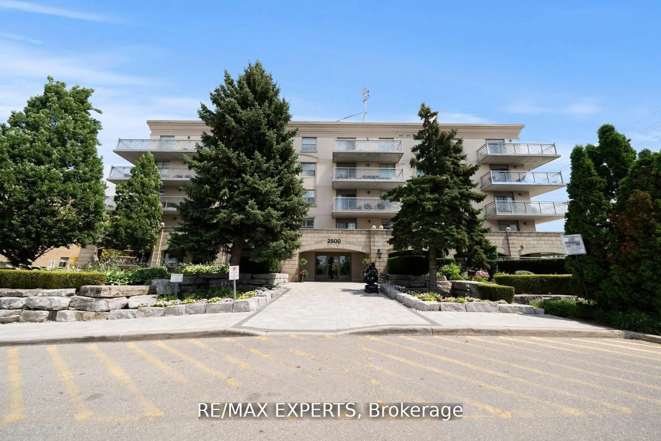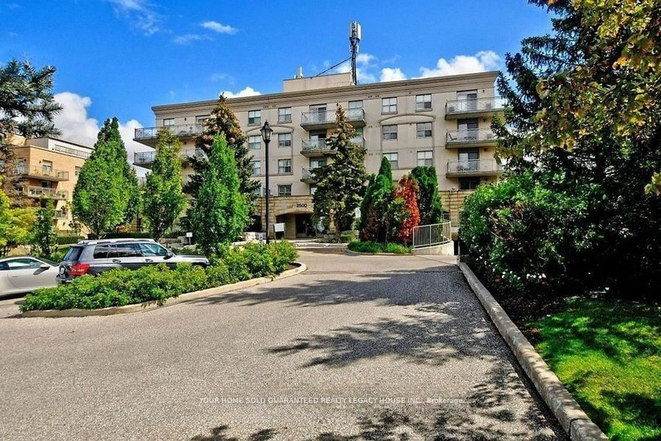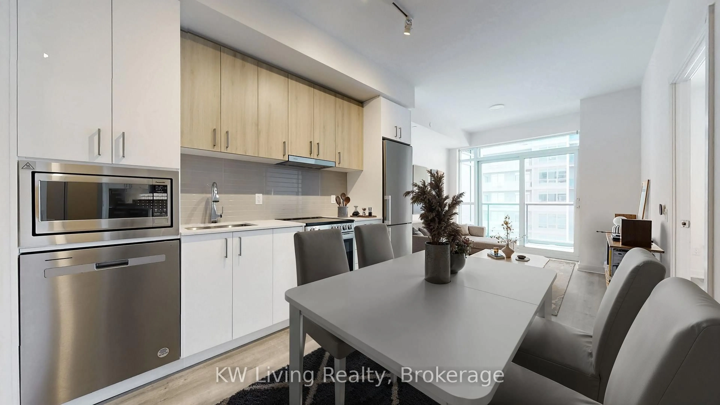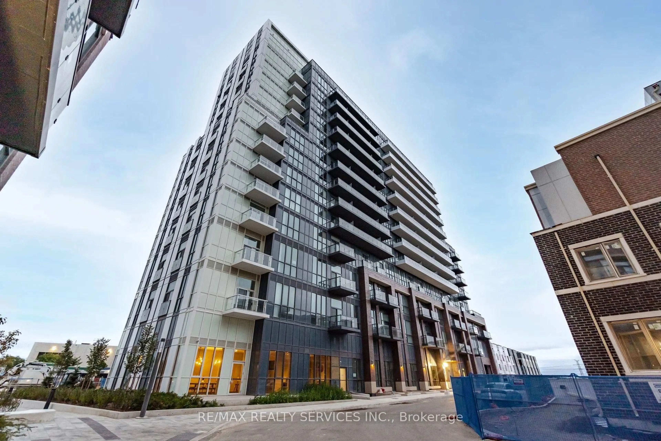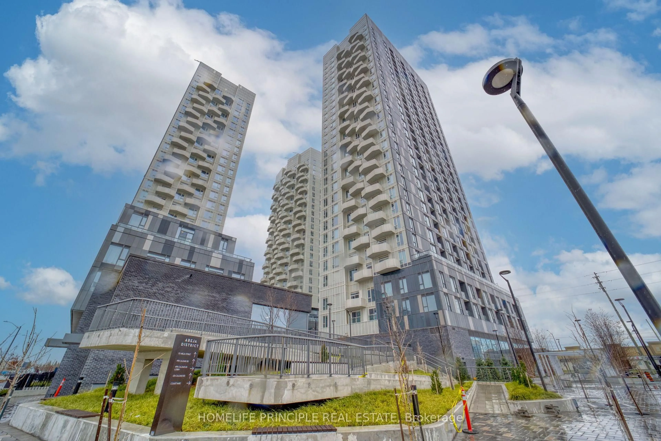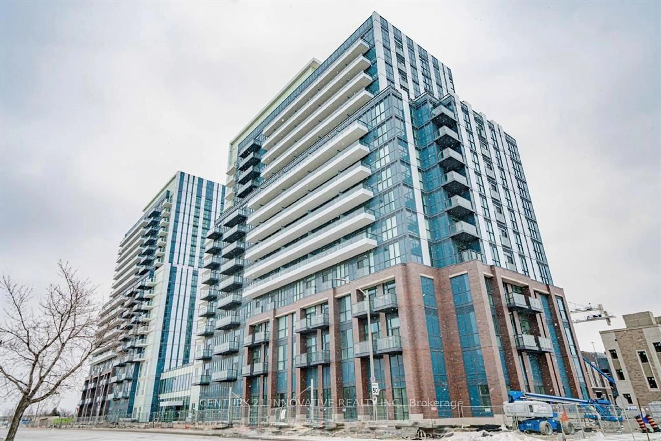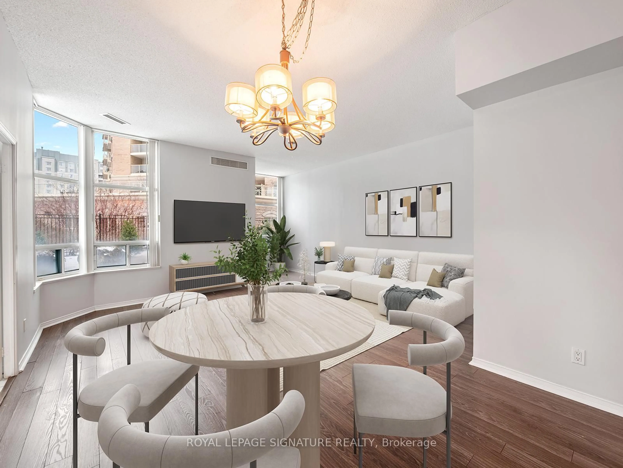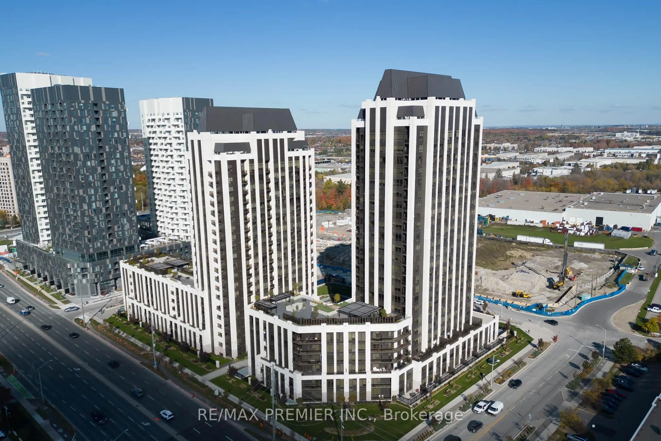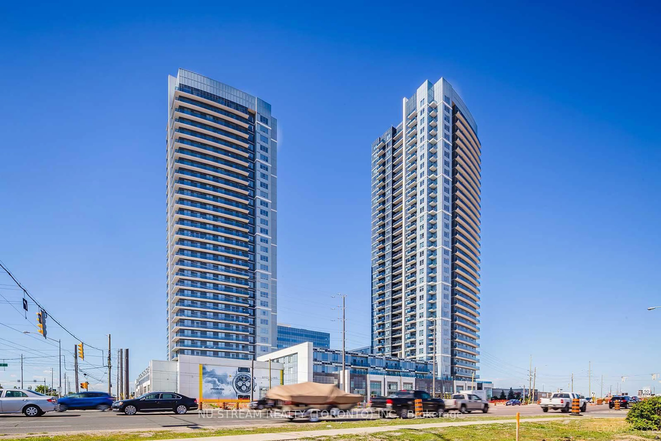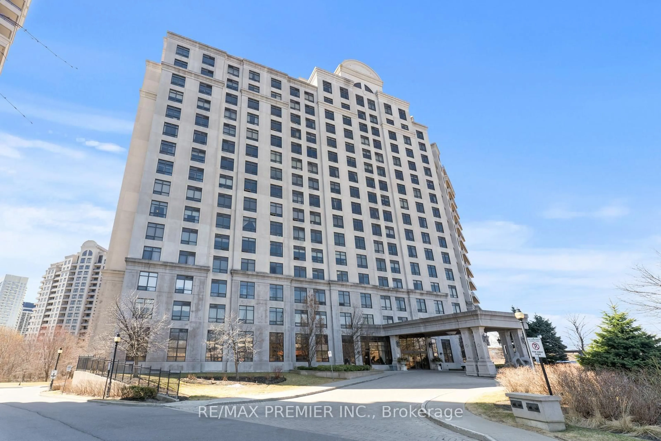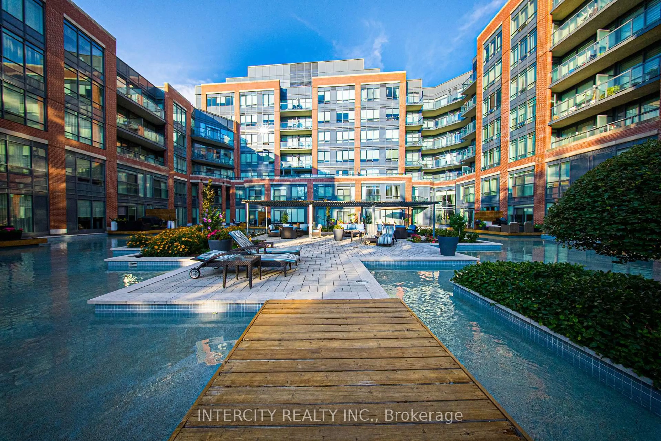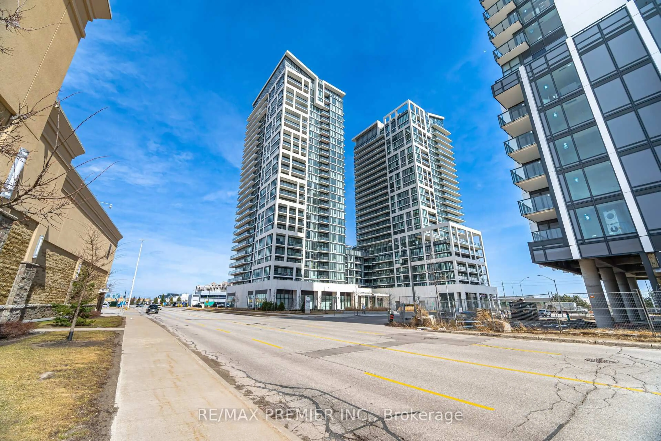Bellaria Tower 4 Welcomes You To Uber Luxury Living. The Newest Building In One Of Vaughans Most Desirable Condo Developments. Security At The Gate House Will Greet You On Your Way Into The ~20 Acre Parklike Complex. Youll Find Lots Of Visitor Parking Above And Below Grade And A Friendly Concierge When You Enter. This Condo Offers Tall Ceiling Height And The Perfect Open Concept Floor Plan. Big Coat Closet And Powder Room Conveniently Near Your Entrance. The Powder Room Is Great For Guests While You Enjoy A Private Ensuite In The Master Bedroom. Granite Countertops Throughout. Kitchen Has Stainless Steel Appliances And Undermount Sink. Living And Dining Areas Have Custom Accent Pot Lighting Along The Wall And Amazing Unobstructed Views Of The City. Wake Up In Your Spacious Bedroom Feeling Like Wonderland Royalty As You Look Out Of Your Bedroom Window. Use The Oversized Den As A Formal Dining Room For Dinner Get-Togethers, Home Office, Or Entertainment Area For Movies, Gaming, Or Streaming. This Well Maintained Condo Is Vacant And Move In Ready.
Inclusions: Bellaria Residence Tower 4 Offers Meticulously Maintained Grounds, 24/7 Gatehouse Security And Concierge, Reading Room, Lounge Room, Cardio Room, Yoga Room, Weights Room, Sauna, Pool, Party Room, Theatre Room, Bbq Terrace, Walking Trails & Enjoy The Convenience Of Nearby Shopping, Dining, Grocery Stores, Schools, Go Train, & Quick Access To Highways. Fridge ,Stove, Microwave Range Hood, Dishwasher. Washer/Dryer. Window Coverings. Elfs.
