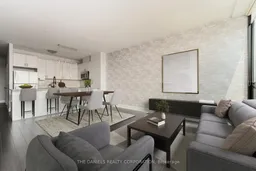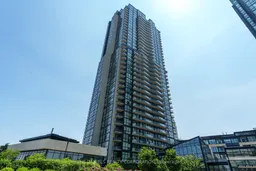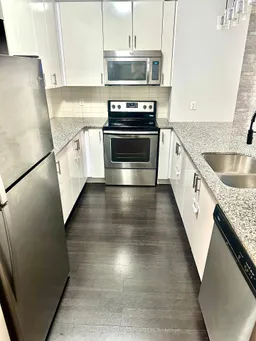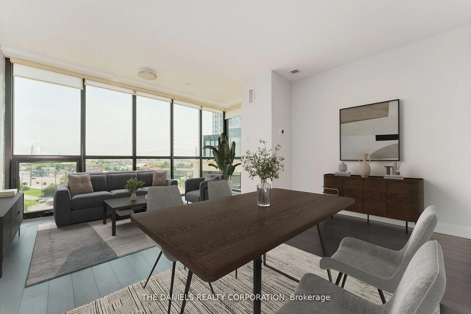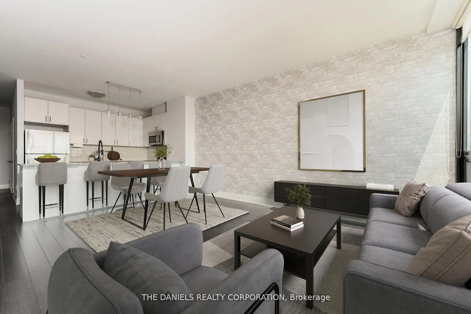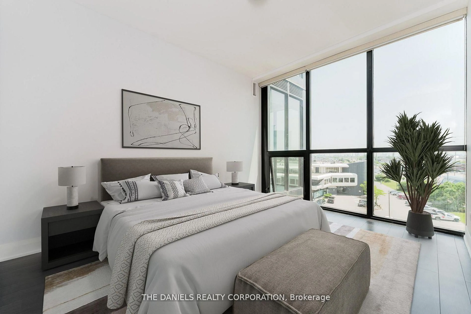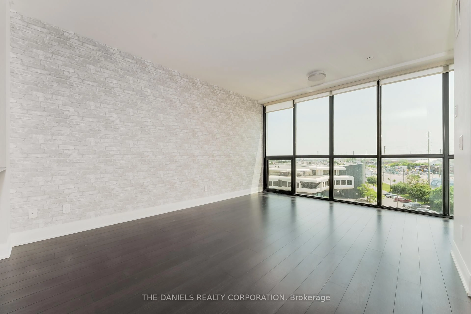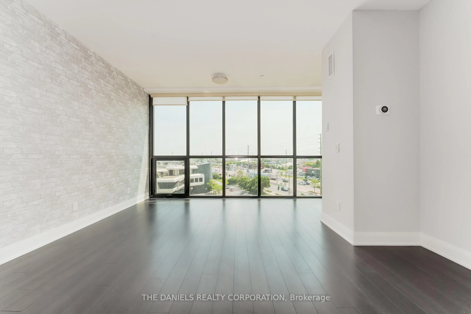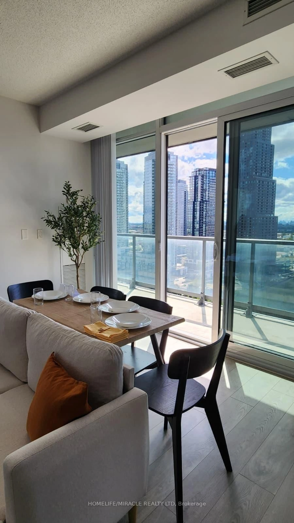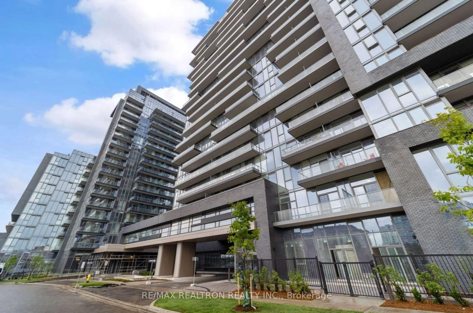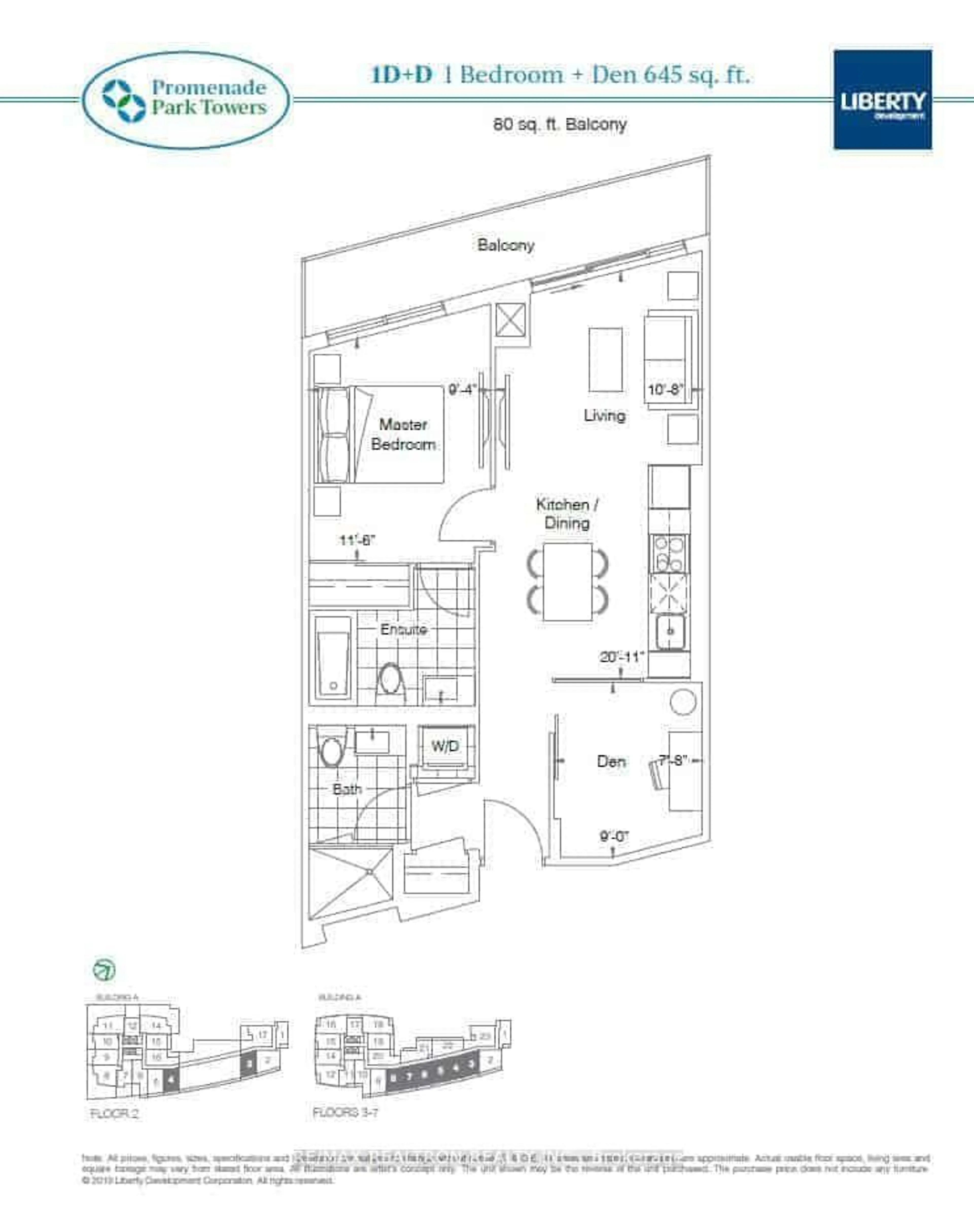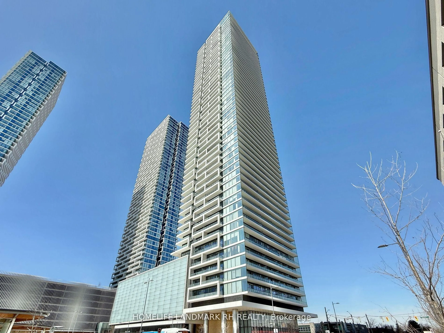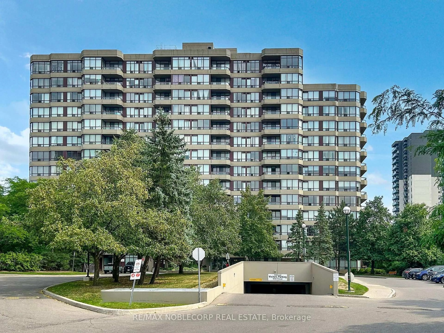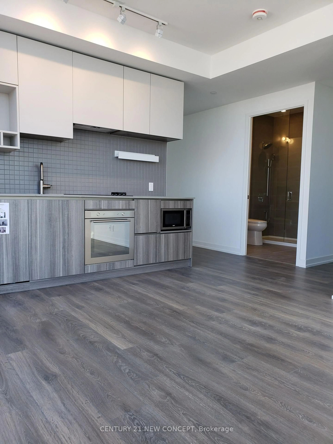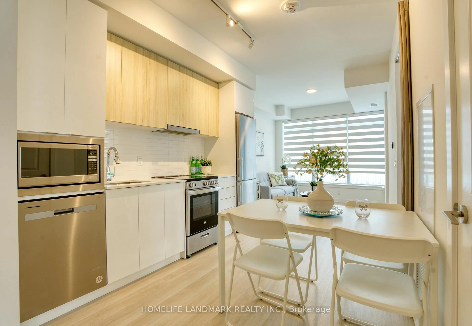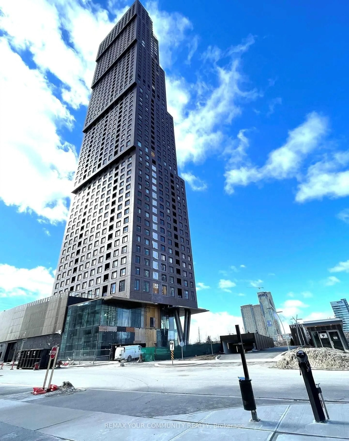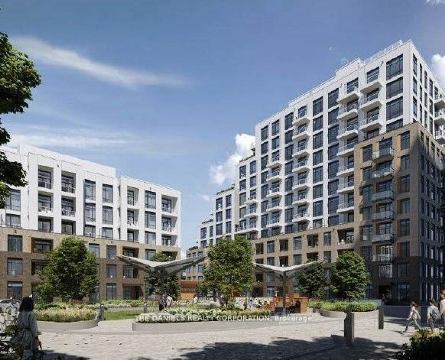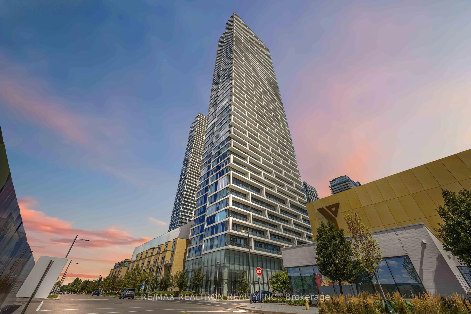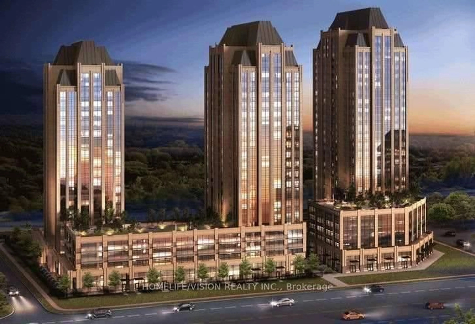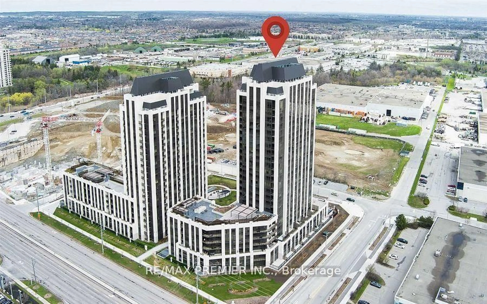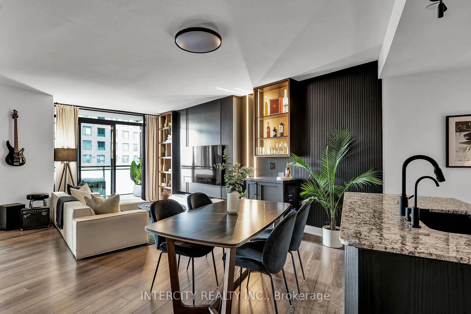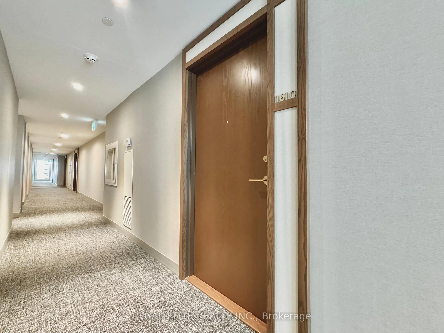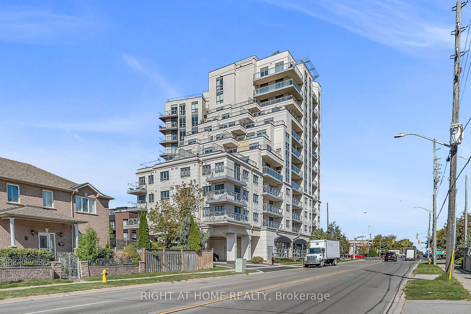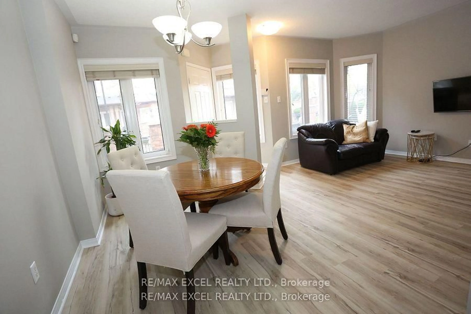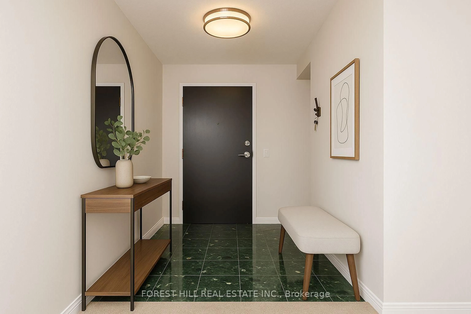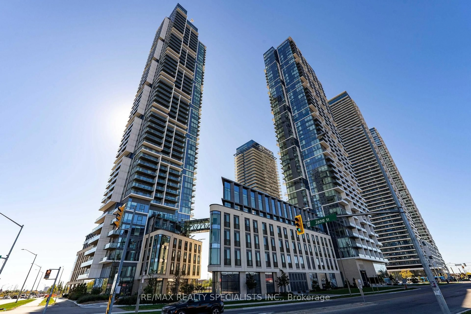2900 Highway 7 #502, Vaughan, Ontario L4K 0G3
Contact us about this property
Highlights
Estimated valueThis is the price Wahi expects this property to sell for.
The calculation is powered by our Instant Home Value Estimate, which uses current market and property price trends to estimate your home’s value with a 90% accuracy rate.Not available
Price/Sqft$708/sqft
Monthly cost
Open Calculator
Description
Client RemarksStep into style, comfort, and sophistication in this stunning one-bedroom plus den condominium the perfect blend of function and flair in the heart of the city of Vaughan. Thoughtfully designed, this spacious 818 Sq. Ft. unit features an open-concept layout with floor-to-ceiling windows that bathe the space in natural light, highlighting sleek finishes and contemporary touches throughout. The gourmet kitchen boasts full-sized stainless steel appliances, granite countertops, and a stylish backsplash, flowing effortlessly into the living and dining area ideal for entertaining or relaxing. The generously sized bedroom offers a peaceful retreat, while the versatile den is perfect as a home office, guest room, or creative space. Enjoy premium building amenities including a fitness centre, party room, 24/7 concierge, indoor pool, sauna room, kids play area and more. With transit, shopping, dining, and parks just steps away, this condo offers the ultimate in connected urban living. Whether you're a first-time buyer, downsizer, or savvy investor this unit is a rare find and a true gem. Worried about long elevator wait times, this 5th floor unit gives you the flexibility for easy access to the ground level. Don't miss the opportunity to make it yours!
Property Details
Interior
Features
Flat Floor
Kitchen
0.0 x 0.0Granite Counter / Stainless Steel Appl / Open Concept
Br
3.98 x 3.1Large Window / W/I Closet / 4 Pc Ensuite
Den
2.43 x 2.28Laminate / Open Concept
Dining
4.9 x 4.41Large Window / Combined W/Dining / Laminate
Exterior
Parking
Garage spaces 1
Garage type Underground
Other parking spaces 0
Total parking spaces 1
Condo Details
Inclusions
Property History
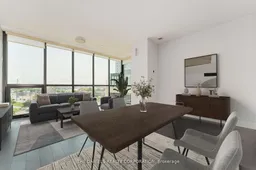 43
43