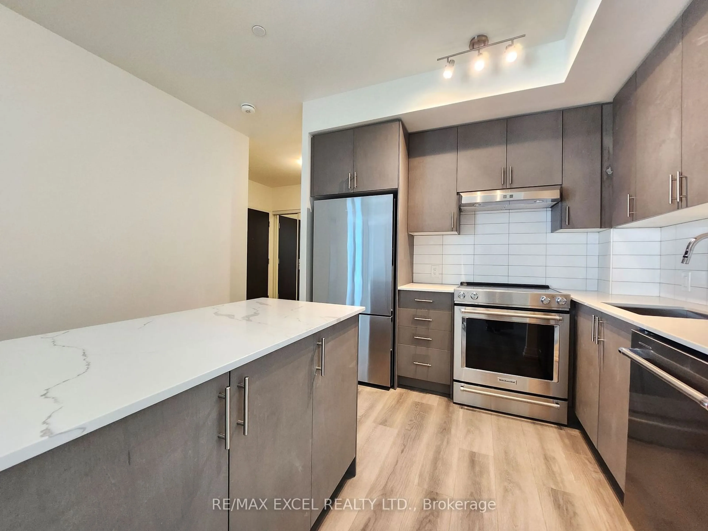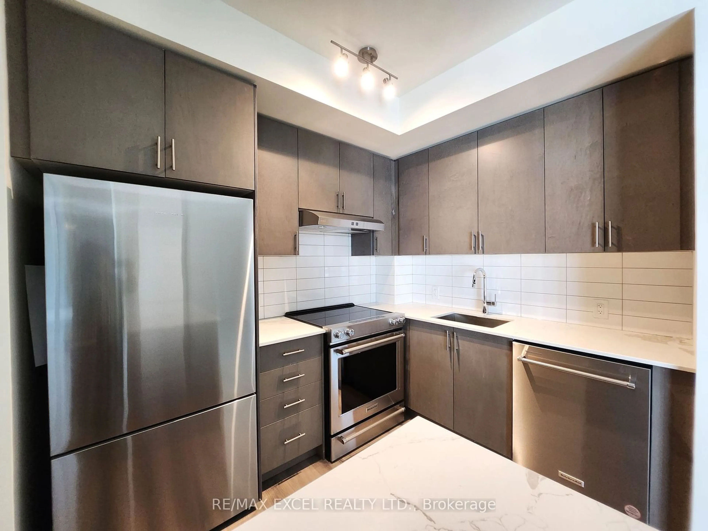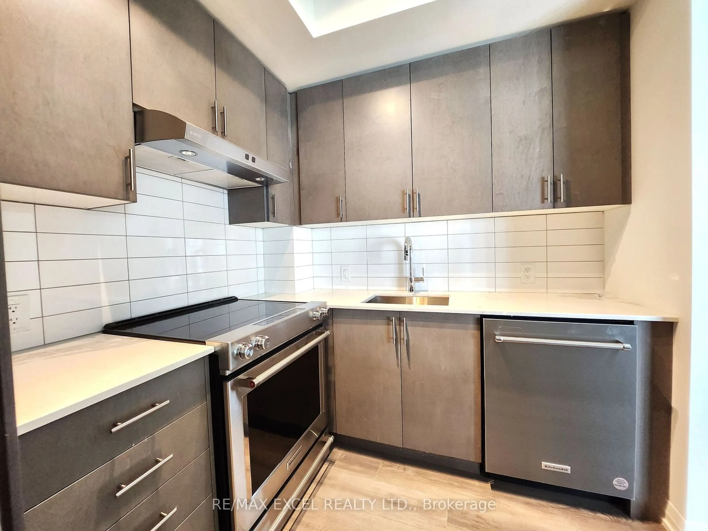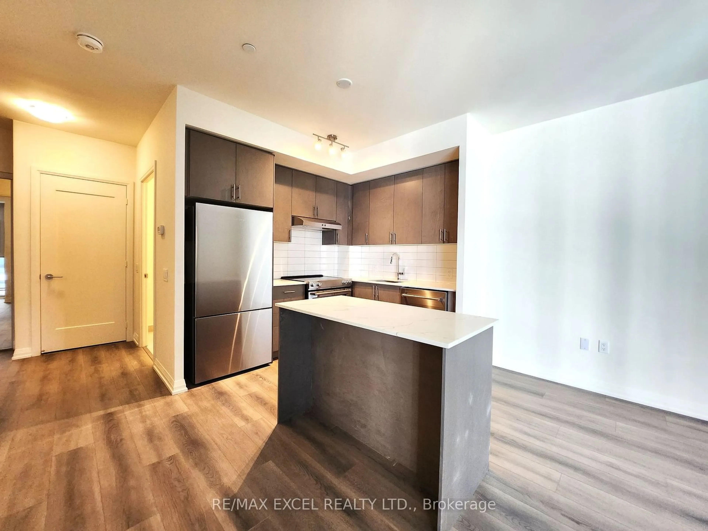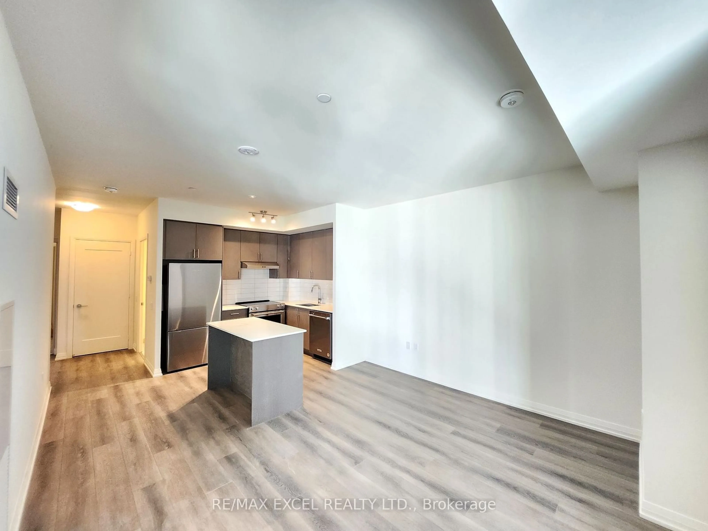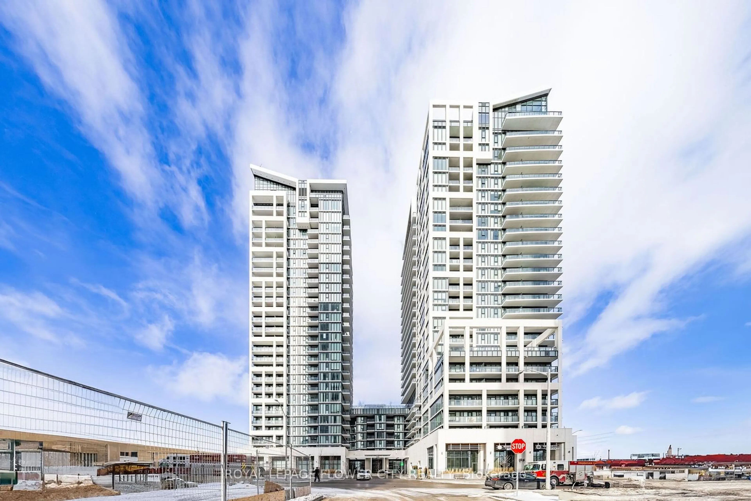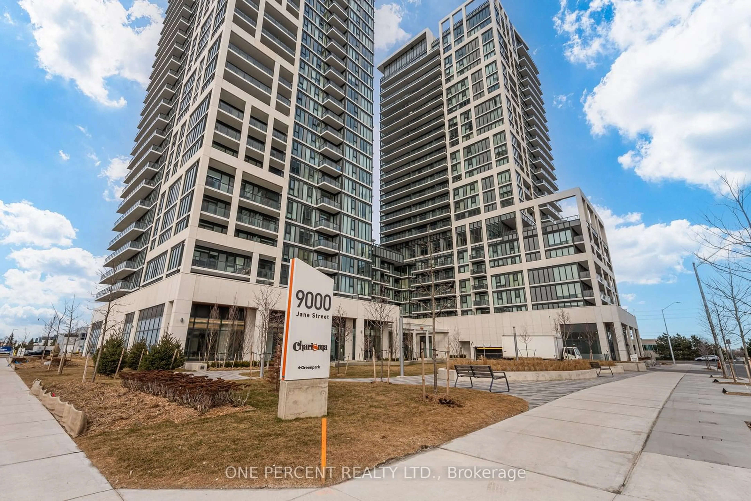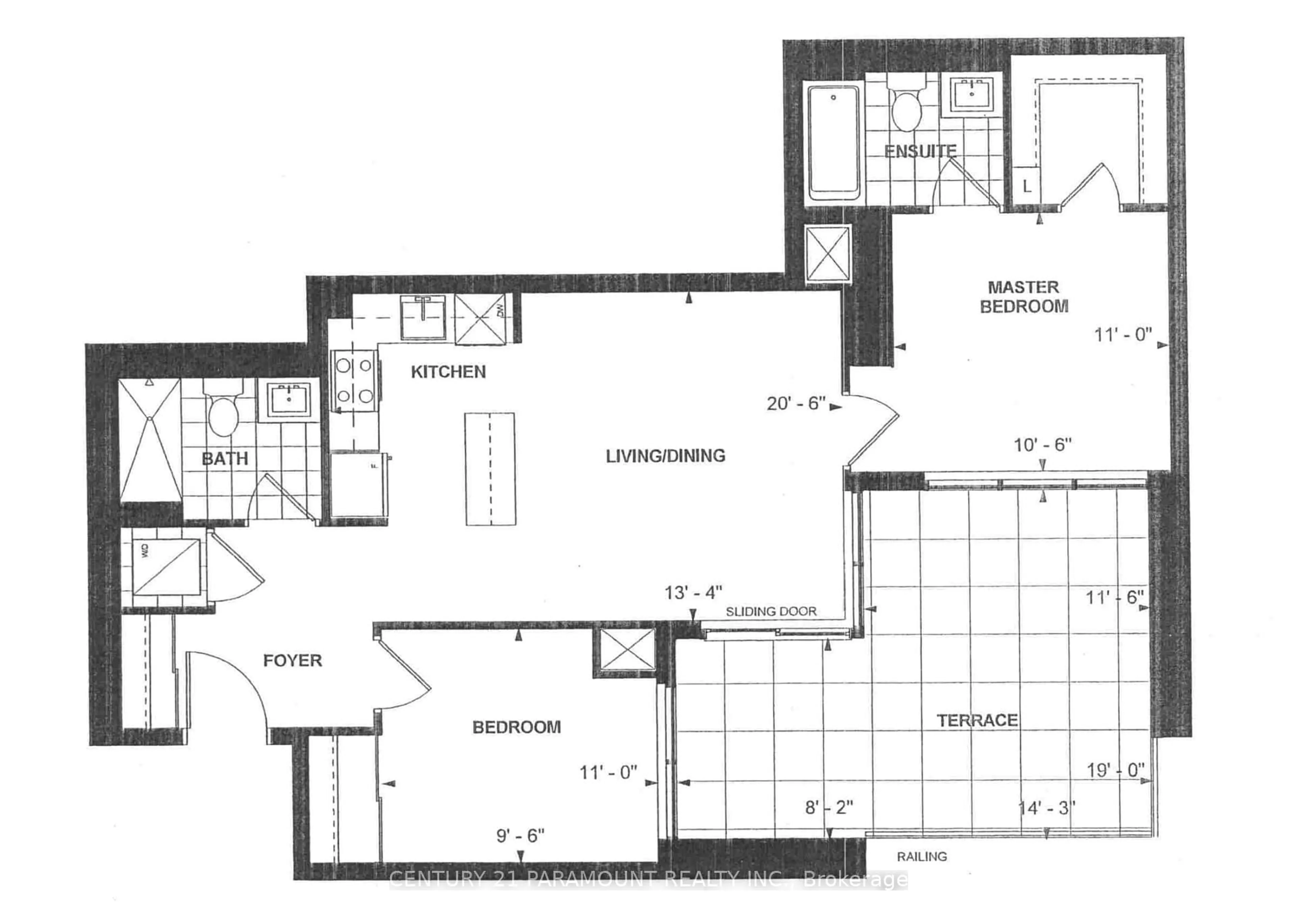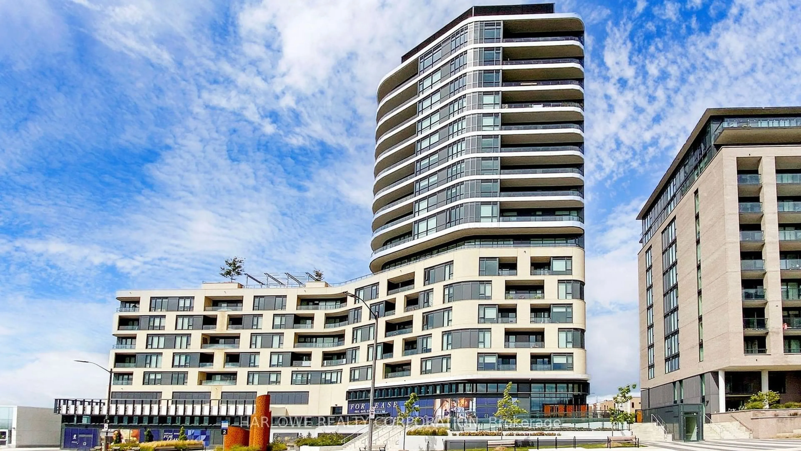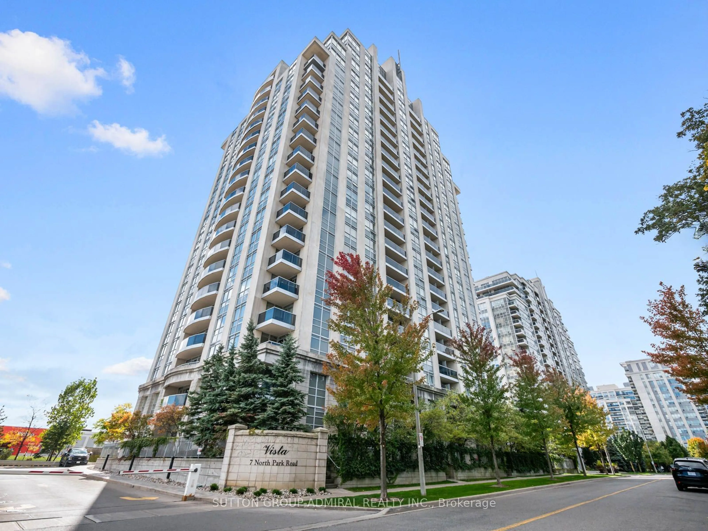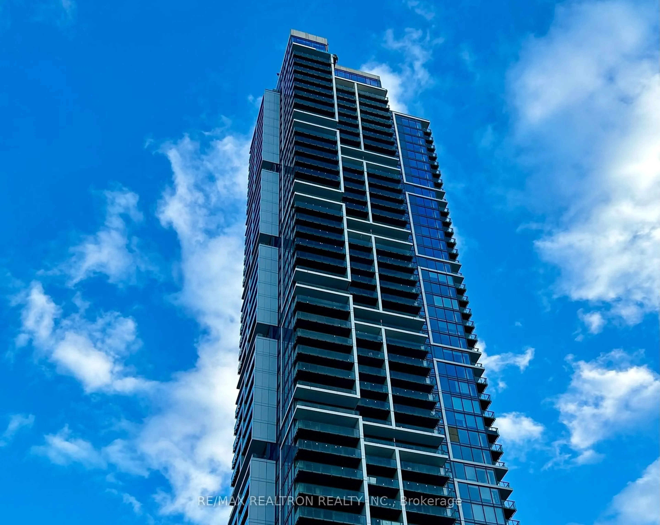9000 Jane St #618, Vaughan, Ontario L4K 0M6
Contact us about this property
Highlights
Estimated ValueThis is the price Wahi expects this property to sell for.
The calculation is powered by our Instant Home Value Estimate, which uses current market and property price trends to estimate your home’s value with a 90% accuracy rate.Not available
Price/Sqft$686/sqft
Est. Mortgage$2,791/mo
Maintenance fees$668/mo
Tax Amount (2024)$3,162/yr
Days On Market42 days
Description
1 Yr New and spacious unit in Charisma Condo By Greenpark In Vaughan! This Delightful 2 bedroom Unit Boasts 886 Sqft Of Living Space And A 60 Sqft Spacious Balcony. Bask In Natural Light Through 9ft Floor-to-ceiling Windows, Gracing Laminate Floors Throughout. The Designer Kitchen Entices With Quartz Countertops, Ceramic Backsplash And A Captivating Center Island. A Full Stainless Steel Appliance Package Awaits The Culinary Enthusiast. Unwind In The Grand Primary Bedroom Featuring A Large Walk-in Closet And A Luxurious 4-piece EnSuite. Enjoy the Convience of Central Vacuum and New Window Coverings. The Location is Unparalleled, with Walking Distance to Vaughan Mills Shopping Center, TTC, and Hwy 400/407 Easily Accessible. Additionally, the Subway and New Cortellucci Hospital are nearby. This Condo Offers 5-star Amenities, Including a Grand Lobby, Outdoor Pool/Terrace, Party Room, Visitor Parkings & 24 Conceige. The building also features a Fitness Club, Yoga Studio & Wellness Centre on Level 7. Experience the Epitome of Luxurious Living at Charisma Condo! Plus One Parking Spot & One Bicycle Locker Included. Motivated Seller
Property Details
Interior
Features
Flat Floor
Living
4.08 x 3.9Combined W/Dining
Dining
4.08 x 3.9Combined W/Living / W/O To Balcony
Primary
3.32 x 3.544 Pc Ensuite / W/I Closet / Window Flr to Ceil
2nd Br
2.93 x 3.35Large Closet / Window Flr to Ceil
Exterior
Features
Parking
Garage spaces 1
Garage type Underground
Other parking spaces 0
Total parking spaces 1
Condo Details
Amenities
Concierge, Outdoor Pool, Gym, Party/Meeting Room, Visitor Parking
Inclusions
Property History
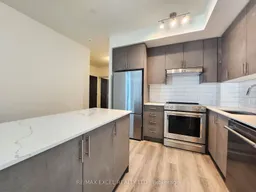 25
25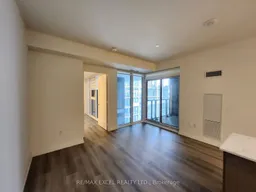
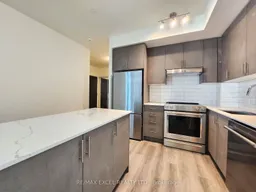
Get up to 1% cashback when you buy your dream home with Wahi Cashback

A new way to buy a home that puts cash back in your pocket.
- Our in-house Realtors do more deals and bring that negotiating power into your corner
- We leverage technology to get you more insights, move faster and simplify the process
- Our digital business model means we pass the savings onto you, with up to 1% cashback on the purchase of your home
