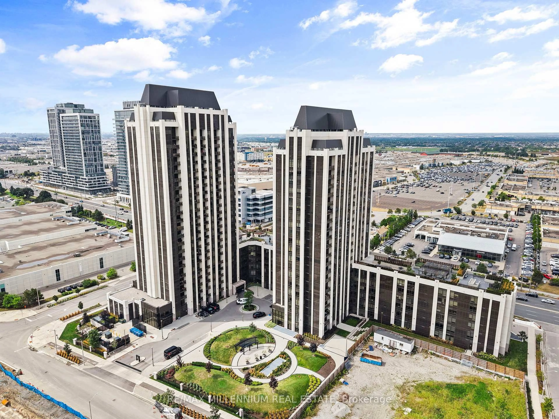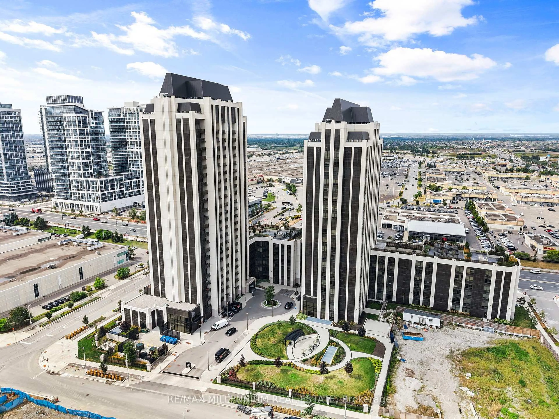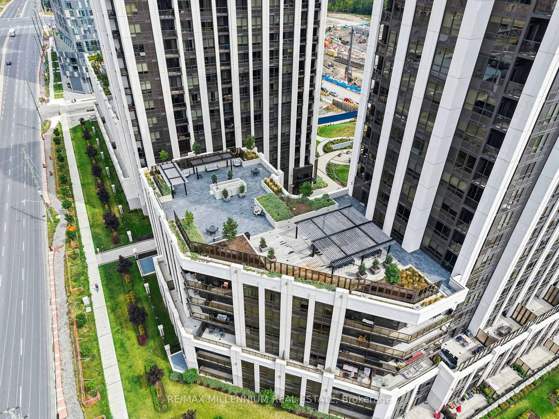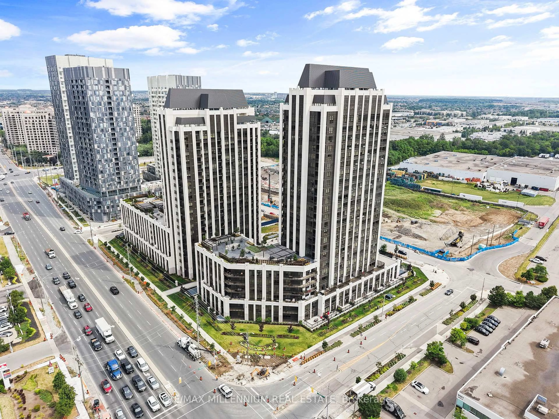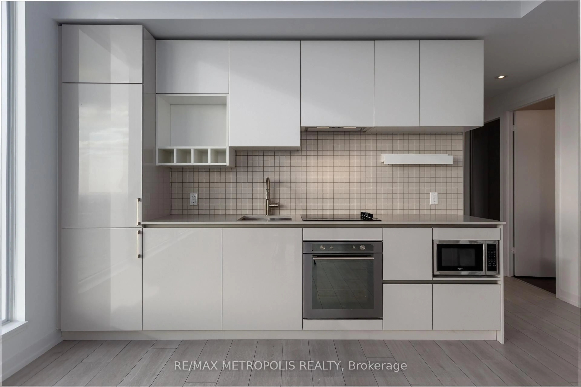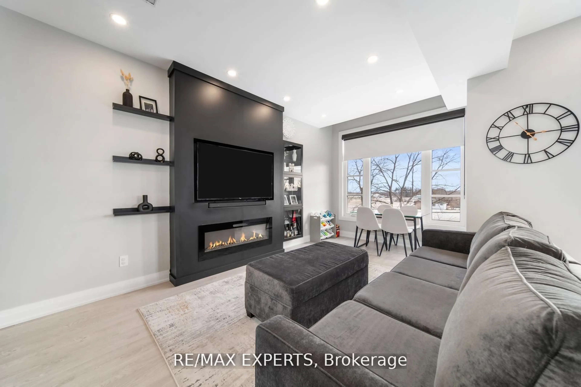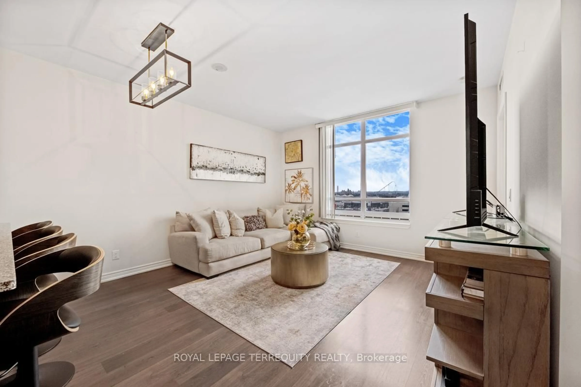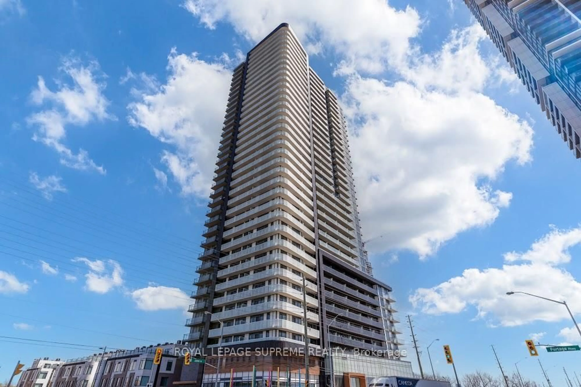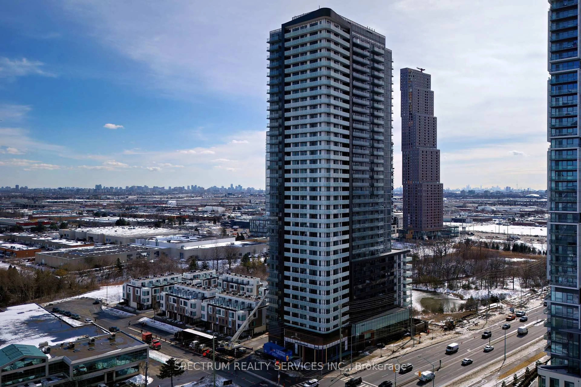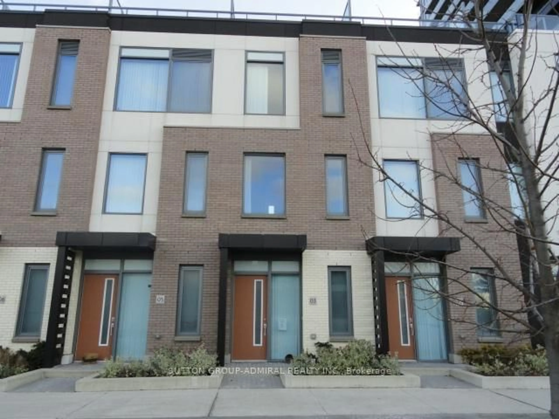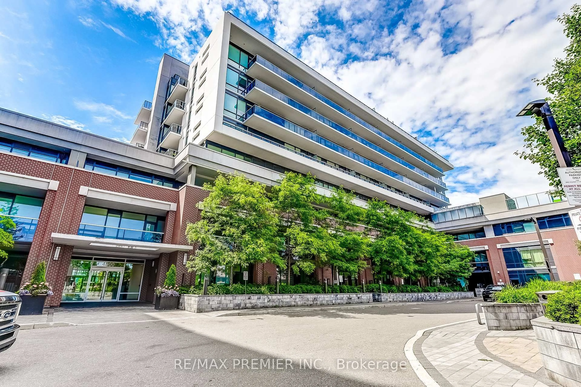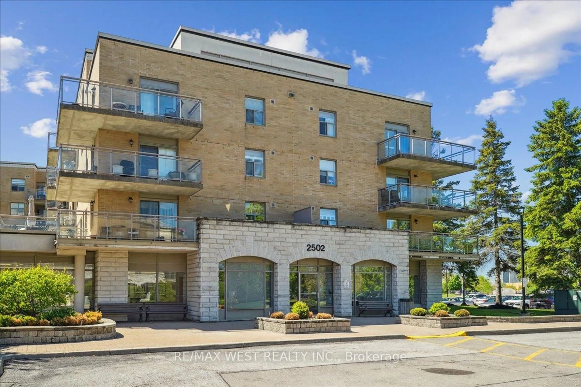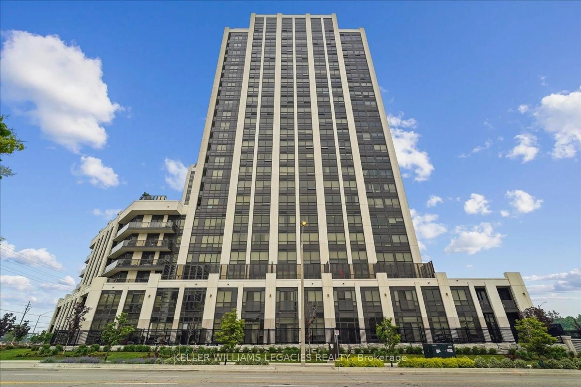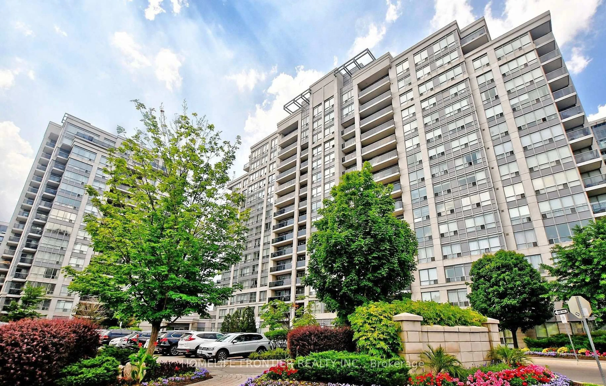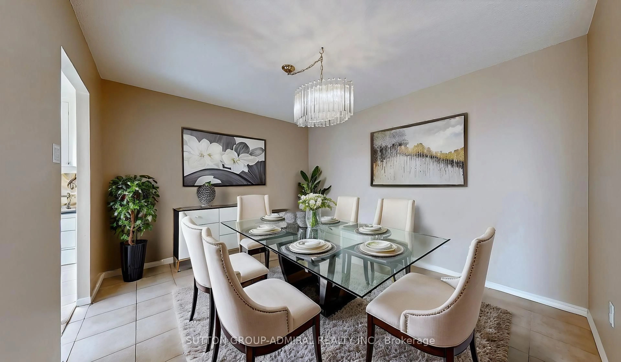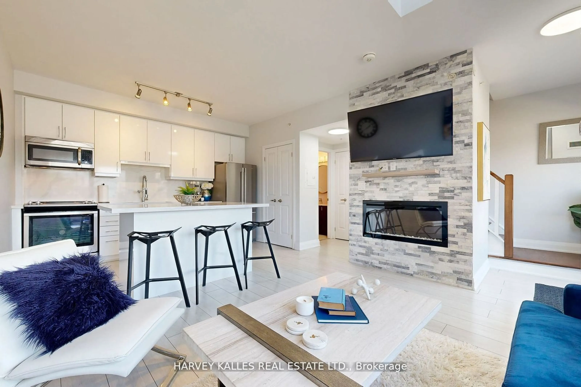9075 Jane St #309, Vaughan, Ontario L4K 0L7
Contact us about this property
Highlights
Estimated valueThis is the price Wahi expects this property to sell for.
The calculation is powered by our Instant Home Value Estimate, which uses current market and property price trends to estimate your home’s value with a 90% accuracy rate.Not available
Price/Sqft$792/sqft
Monthly cost
Open Calculator

Curious about what homes are selling for in this area?
Get a report on comparable homes with helpful insights and trends.
+12
Properties sold*
$632K
Median sold price*
*Based on last 30 days
Description
Welcome to Unit 309 at 9075 Jane Street, a rarely available, never-before-listed corner suite offering a one of a-kind layout with southwest exposure and an oversized 217 sqft private terrace upgraded directly from the builder for $20,000.This 902 sqft 2-bedroom, 2-bathroom condo features a bright and functional split-bedroom layout, 9-ft ceilings, and premium finishes throughout. The open-concept kitchen includes Fisher & Paykel built-in panelled fridge, extended cabinetry, and quartz countertops with under-mount lighting.Enjoy two full spa-inspired bathrooms, including a primary ensuite with frameless glass shower and porcelain slab tile. The primary bedroom includes a large walk-in closet and direct access to the terrace for morning coffee or evening wine.Upgraded wide-plank flooring runs throughout, and the living space opens seamlessly to your private outdoor retreat perfect for entertaining, relaxing, or container gardening.Unit 309 has never been tenanted and has been meticulously maintained by the original owners. It combines the size of a bungalow with the ease of condo living perfect for downsizers, professionals, or anyone looking for an elevated urban lifestyle steps from Vaughan Mills, transit, parks, and dining.Prime Vaughan location steps from Vaughan Mills, transit, dining, and parks, with easy access to Highways 400 and 407. Parking and locker included. Move-in ready this one won't last!
Property Details
Interior
Features
Main Floor
Foyer
2.44 x 1.22Kitchen
3.0 x 2.44Living
5.28 x 3.15Bathroom
2.44 x 1.52Exterior
Features
Parking
Garage spaces 1
Garage type Underground
Other parking spaces 0
Total parking spaces 1
Condo Details
Amenities
Bbqs Allowed, Gym, Media Room, Party/Meeting Room, Recreation Room, Visitor Parking
Inclusions
Property History
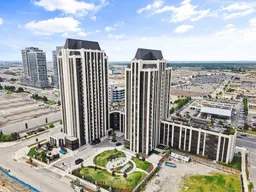 48
48