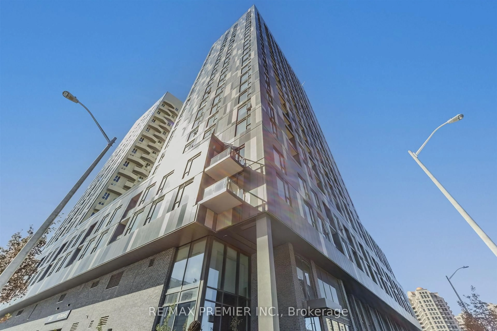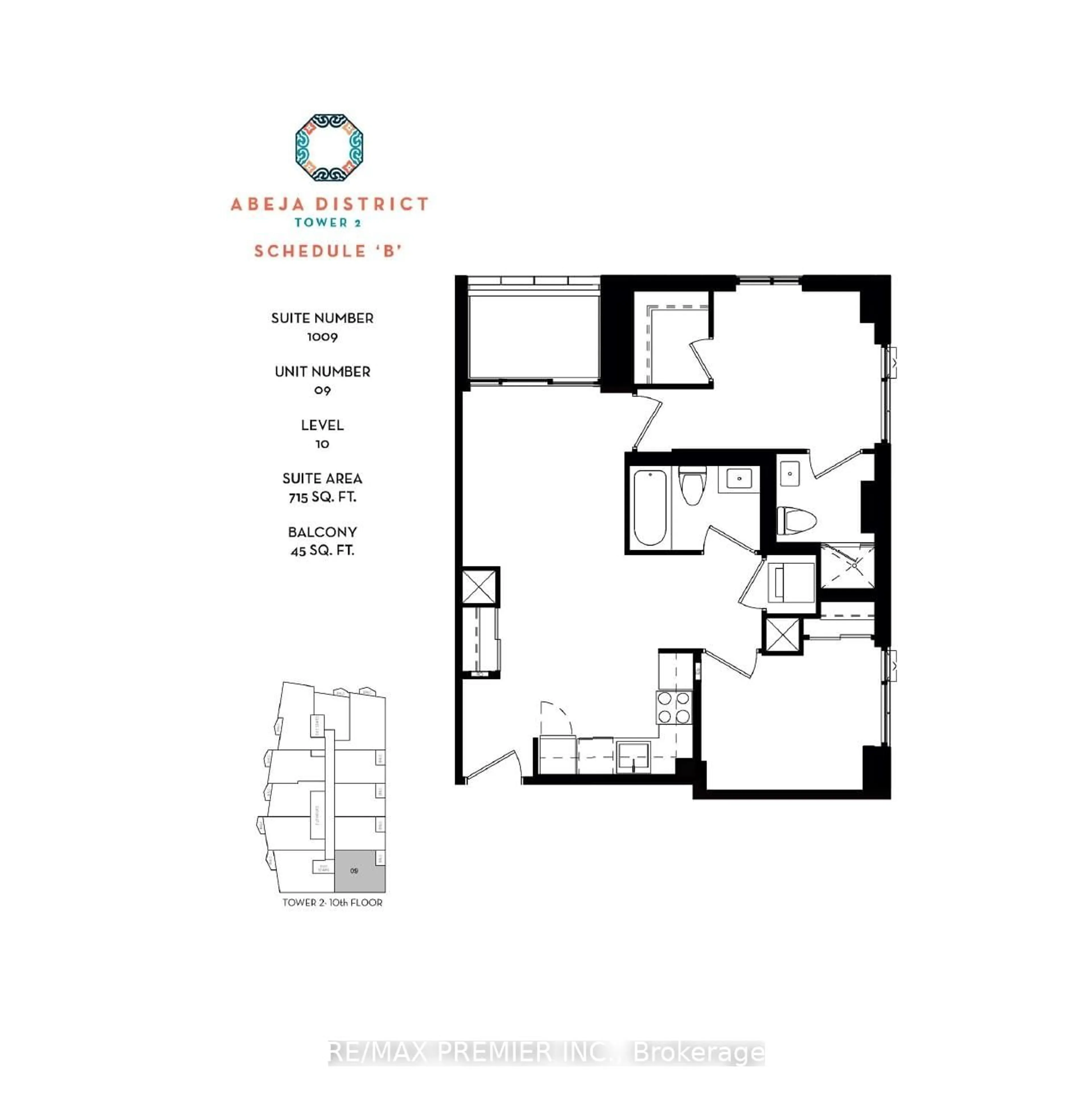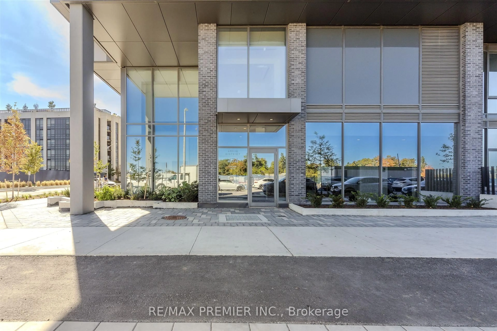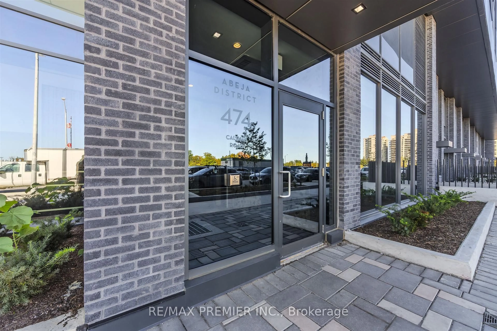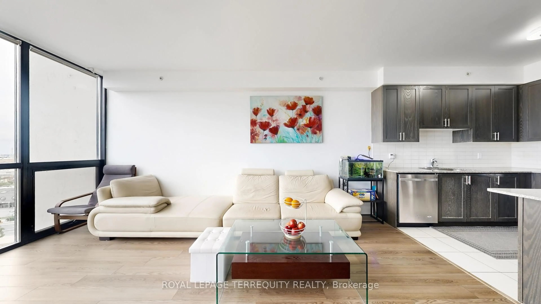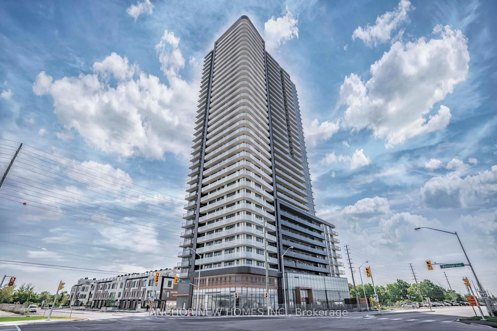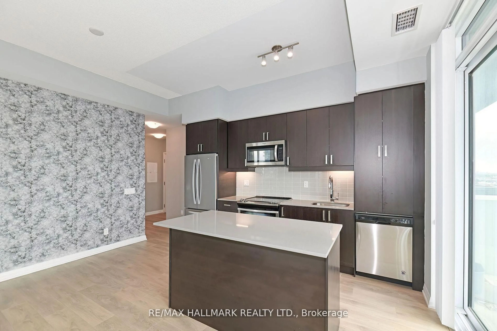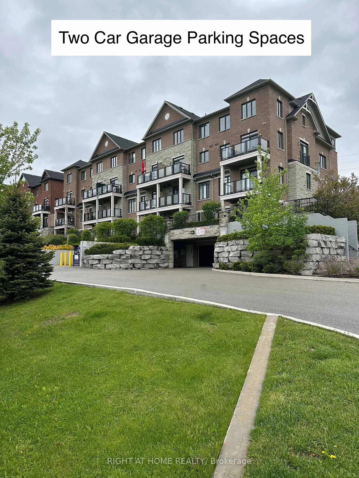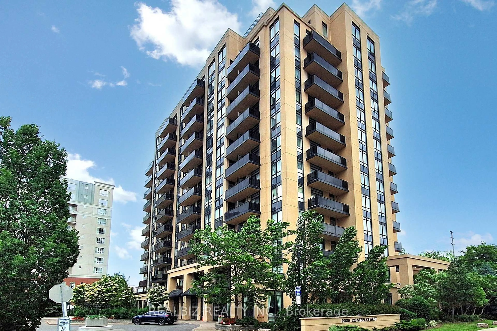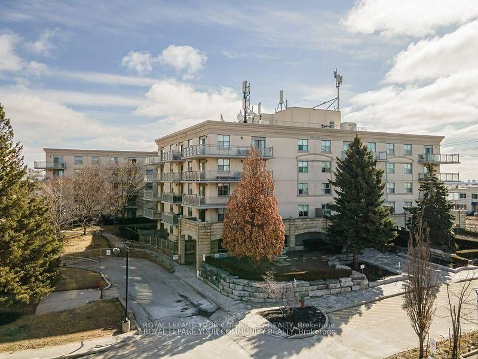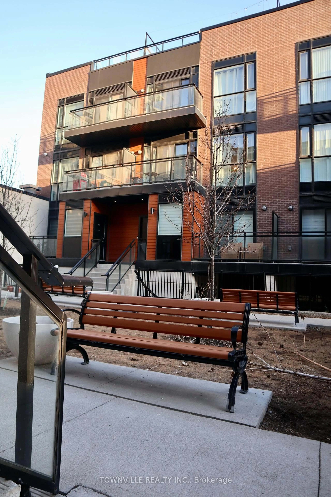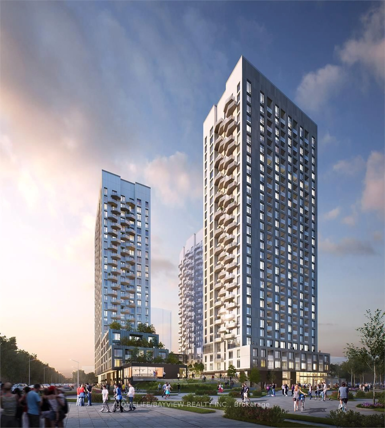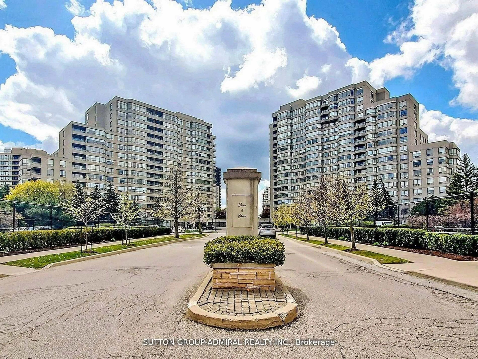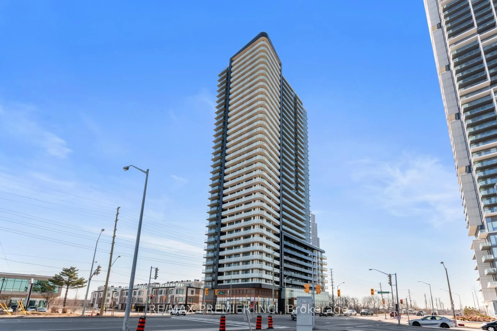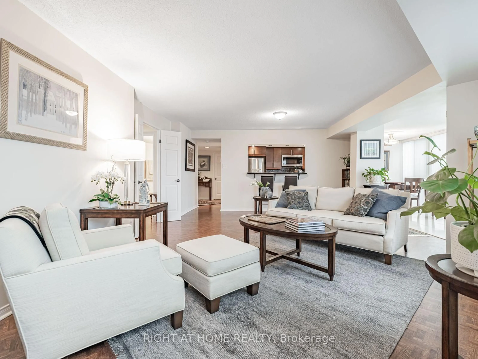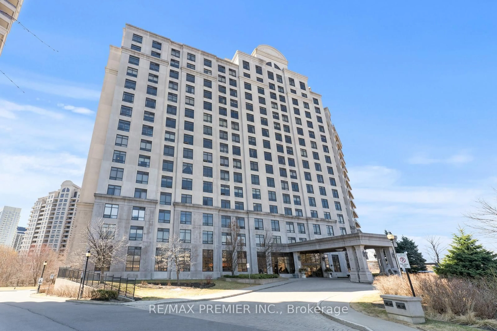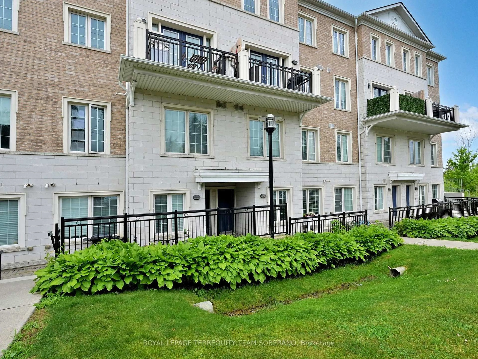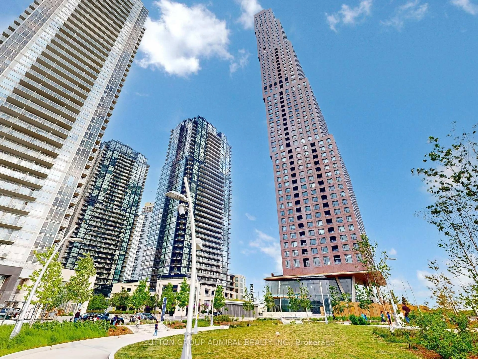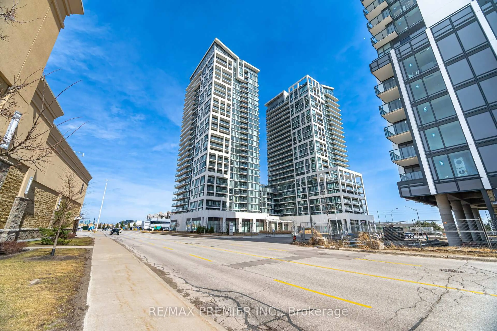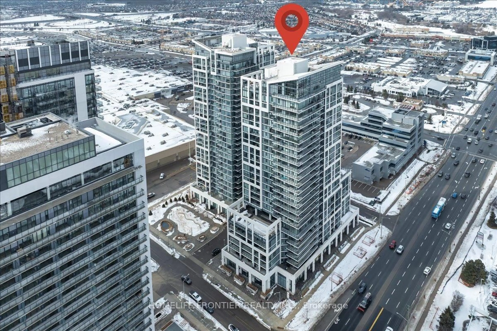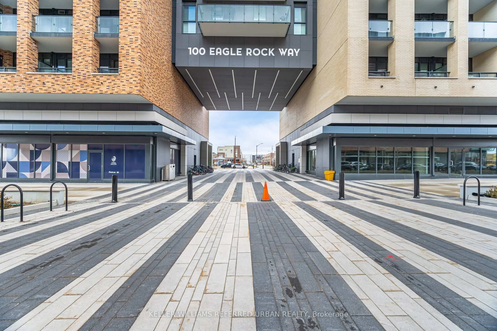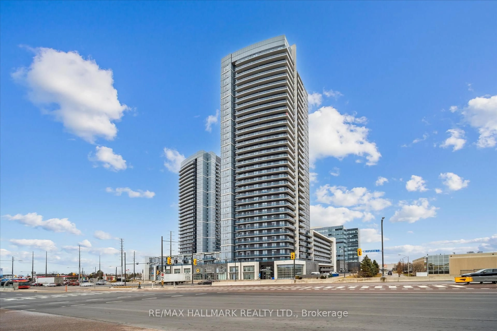474 Caldari Rd #1009, Vaughan, Ontario L4K 0R5
Contact us about this property
Highlights
Estimated valueThis is the price Wahi expects this property to sell for.
The calculation is powered by our Instant Home Value Estimate, which uses current market and property price trends to estimate your home’s value with a 90% accuracy rate.Not available
Price/Sqft$830/sqft
Monthly cost
Open Calculator

Curious about what homes are selling for in this area?
Get a report on comparable homes with helpful insights and trends.
+12
Properties sold*
$632K
Median sold price*
*Based on last 30 days
Description
Step into this brand-new 2-bedroom, 2-bathroom condo at Abeja District 2, offering 715 sq. ft. of smartly designed living space with a parking spot included. The open layout creates a seamless flow between the kitchen, dining, and living areas, enhanced by 9 ft. ceilings and plenty of natural light. The kitchen is both stylish and practical, finished with quartz counters, stainless steel appliances, and modern cabinetry. The primary suite comes complete with an ensuite bathroom, large windows, and ample storage, while the second bedroom provides comfort for family, guests, or a home office. Added conveniences include in-unit laundry and a second full bathroom. Located in the heart of Vaughan, this residence places you steps from VMC Subway, TTC, Vaughan Mills, and a variety of shops, cafes, and restaurants, with easy access to Hwy 400. A perfect blend of comfort and location, ideal for today's urban lifestyle.
Property Details
Interior
Features
Flat Floor
2nd Br
0.0 x 0.0Closet / Window
Living
0.0 x 0.0Combined W/Dining / Open Concept
Dining
0.0 x 0.0Combined W/Living / Open Concept
Kitchen
0.0 x 0.0Combined W/Dining / B/I Microwave
Exterior
Features
Parking
Garage spaces 1
Garage type Underground
Other parking spaces 0
Total parking spaces 1
Condo Details
Amenities
Concierge, Gym, Media Room, Party/Meeting Room, Visitor Parking
Inclusions
Property History
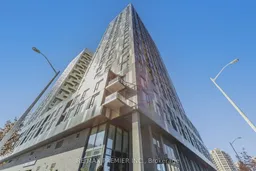 45
45