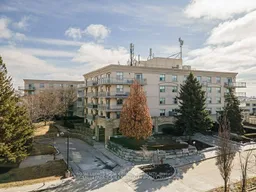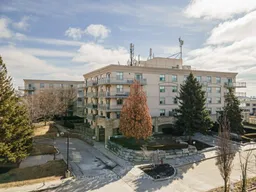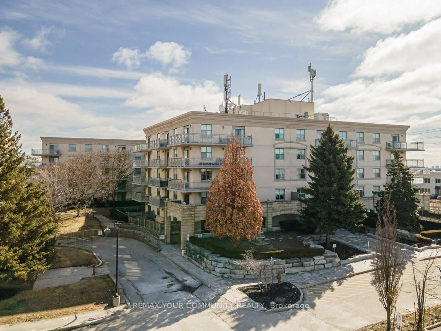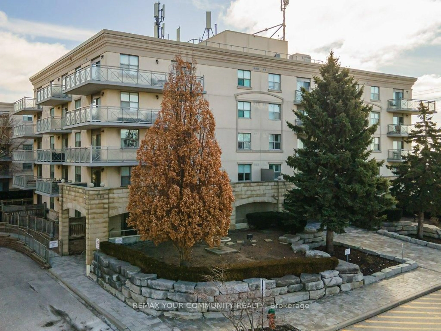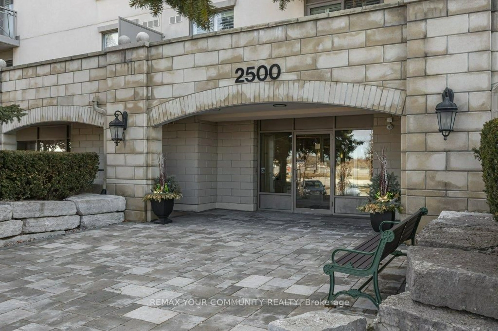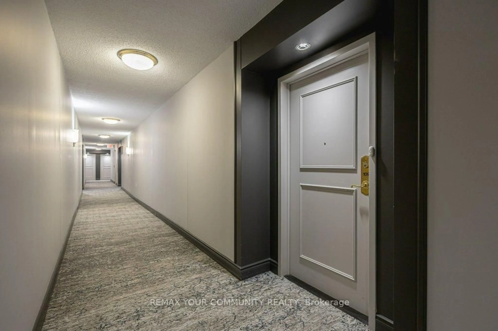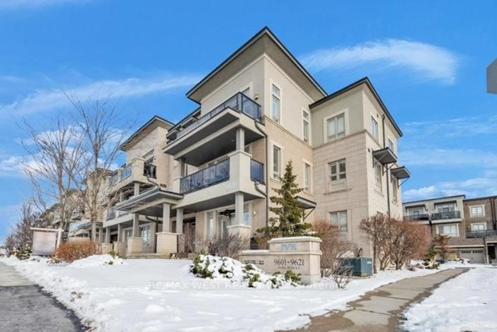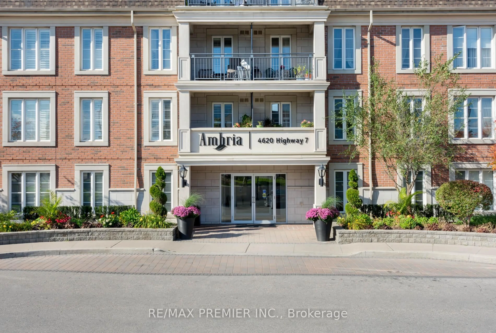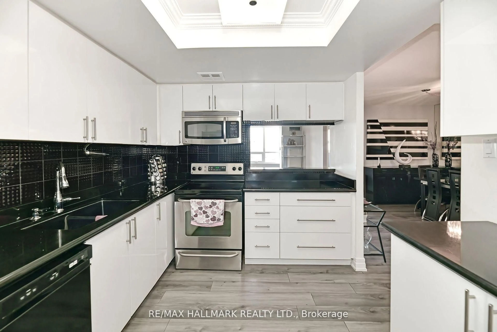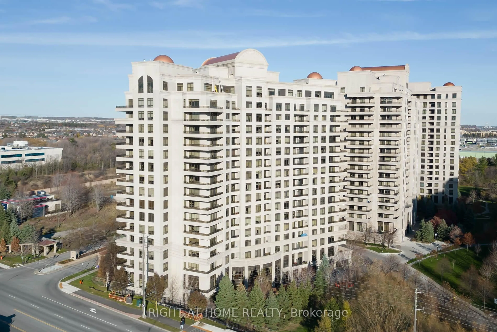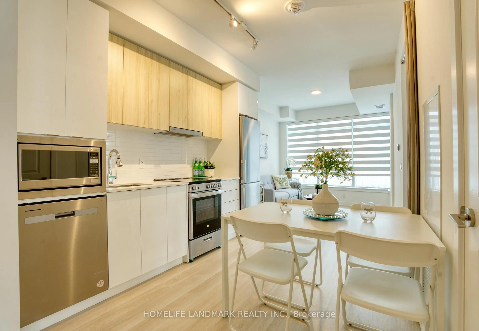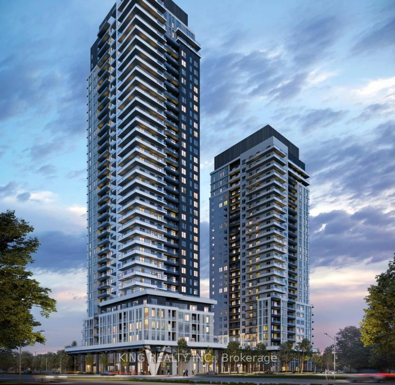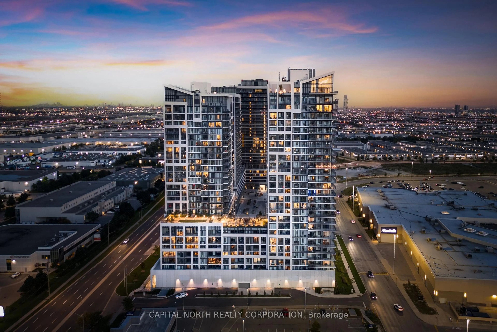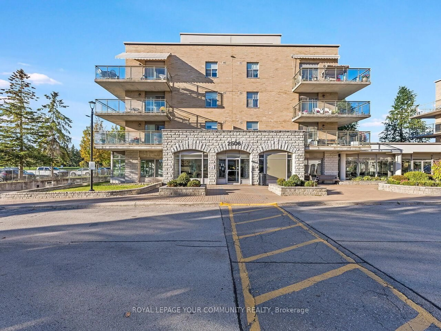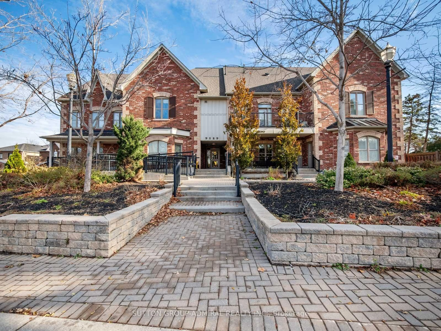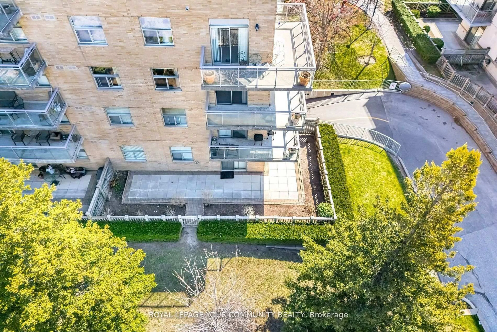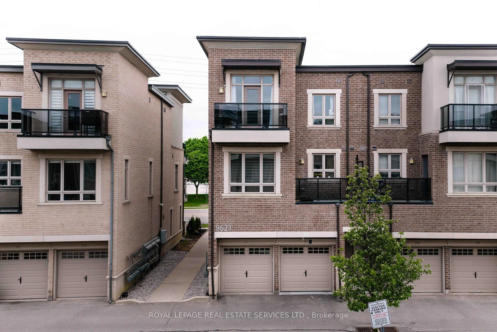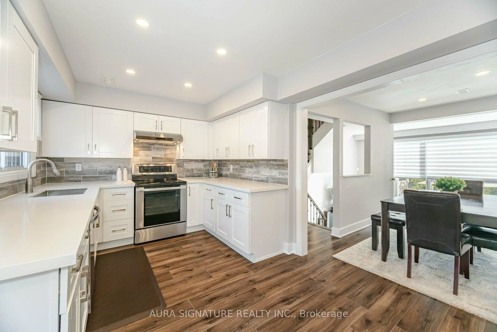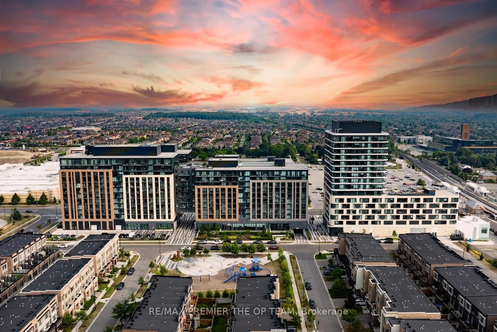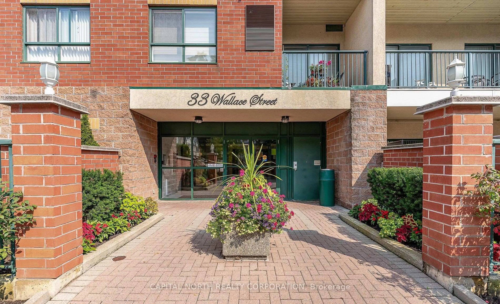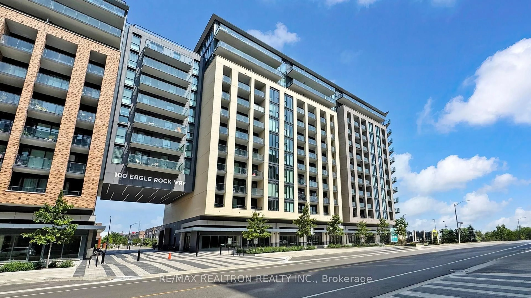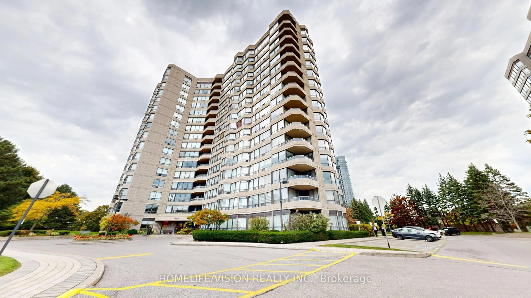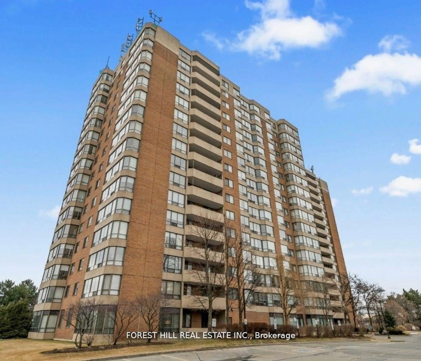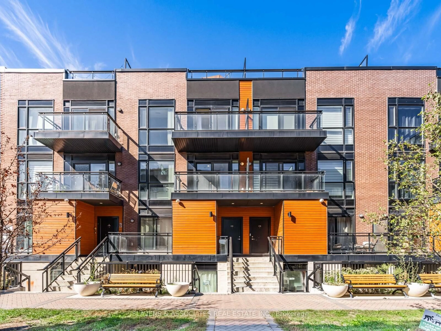2500 Rutherford Rd #109, Vaughan, Ontario L4K 5N7
Contact us about this property
Highlights
Estimated valueThis is the price Wahi expects this property to sell for.
The calculation is powered by our Instant Home Value Estimate, which uses current market and property price trends to estimate your home’s value with a 90% accuracy rate.Not available
Price/Sqft$586/sqft
Monthly cost
Open Calculator
Description
Welcome to Villa Giardino! Rarely offered a 2 Bedroom 2 Bath 1000sqft Main Floor unit with a Functional & Open Concept Layout with a Peaceful, Tranquil & Friendly Neighbourhood Vibe. This condo offers an oversized Eat-In Kitchen with combined Dining Room, A Separate Living Room with access to a sun filled and private Garden Terrace with Ravine Views for your year round enjoyment. Also Included are 2 Full 4 Piece Baths with Ensuite Laundry and Central Vacuum for easy living. Close proximity to major attractions such as Vaughan Mills, Canada's Wonderland, The New Cortellucci Vaughan Hospital, Restaurants, HWY 400 and access to Public Transit makes this a don't miss opportunity. All Utilities and Cable TV + Telephone Included In Maintenance Fees with Exercise Room! Also Included, Ample Visitor Parking. Hairdressing Services, One Parking Spot, Locker, Wine Cellar (Cantina) and Standing Freezer. Don't miss out.
Property Details
Interior
Features
Main Floor
Primary
3.3 x 4.5Parquet Floor / 4 Pc Bath / Closet
2nd Br
2.13 x 4.26Parquet Floor / Closet / California Shutters
Kitchen
4.8 x 3.65Combined W/Dining / Ceramic Floor / Granite Counter
Laundry
0.0 x 0.0Exterior
Features
Parking
Garage spaces 1
Garage type Underground
Other parking spaces 0
Total parking spaces 1
Condo Details
Amenities
Elevator, Exercise Room, Party/Meeting Room, Recreation Room, Visitor Parking
Inclusions
Property History
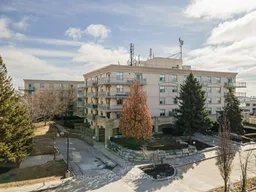 45
45