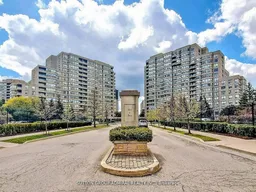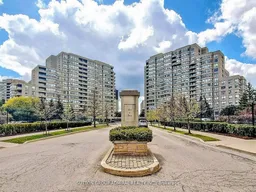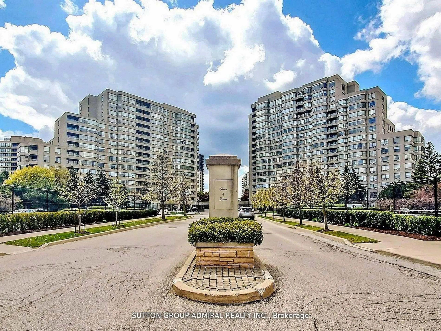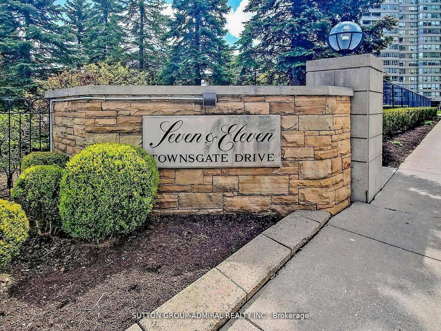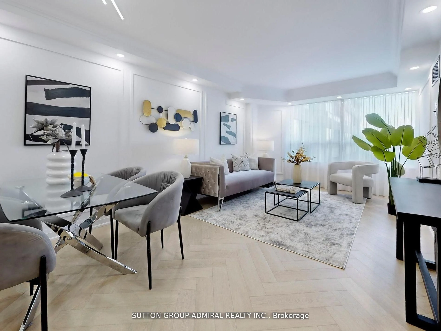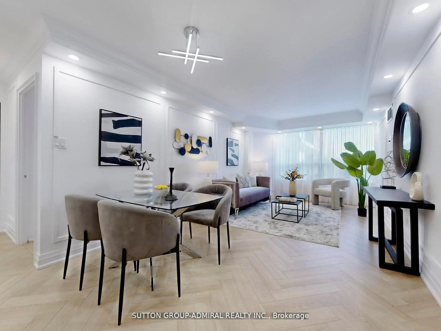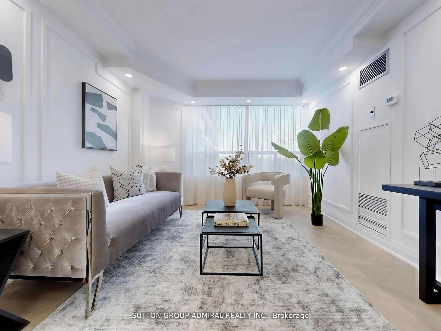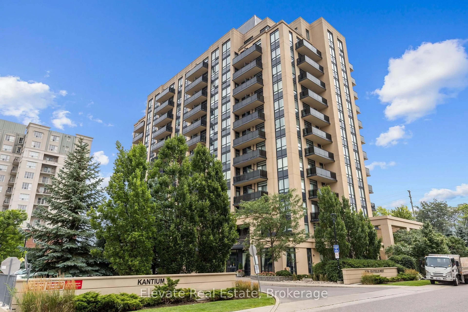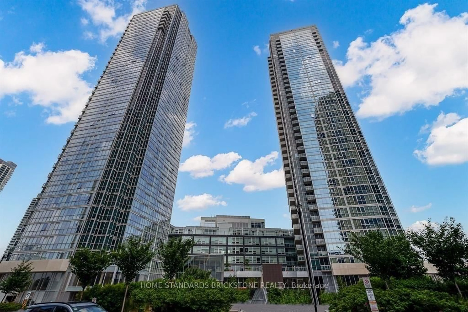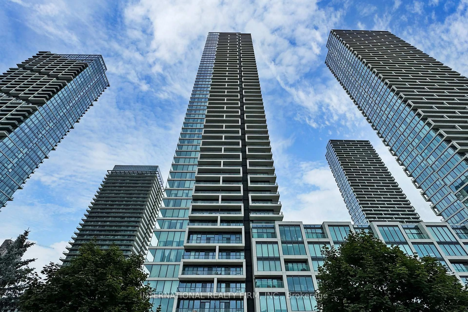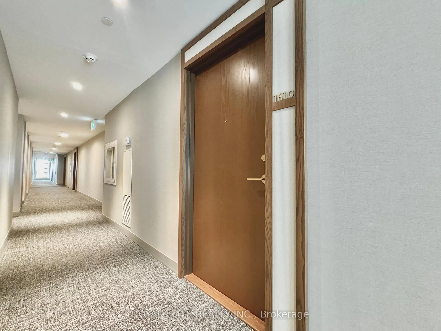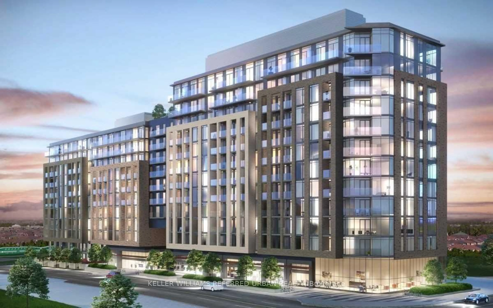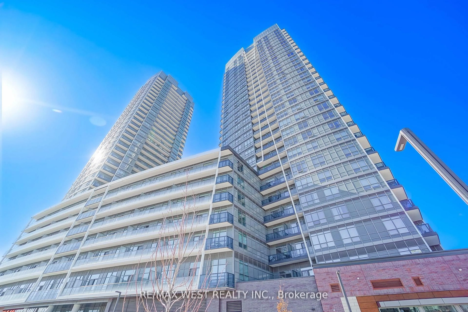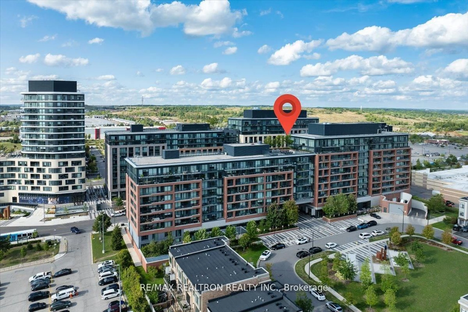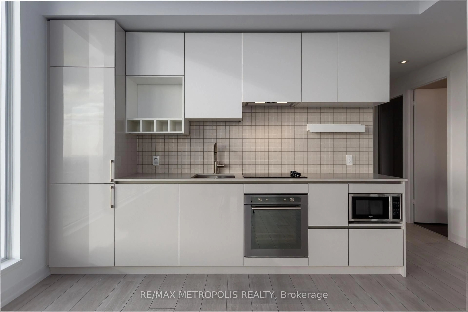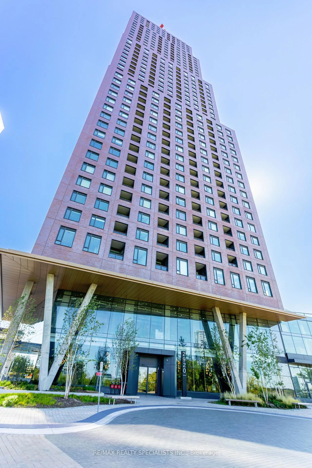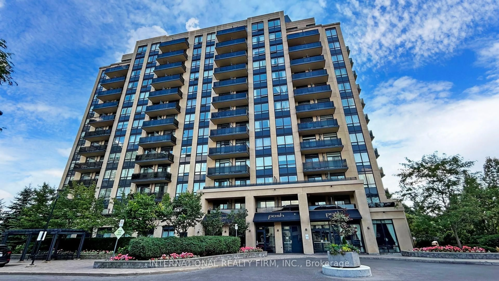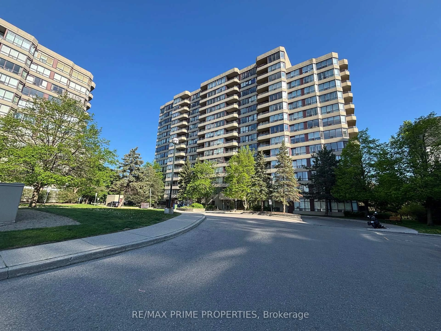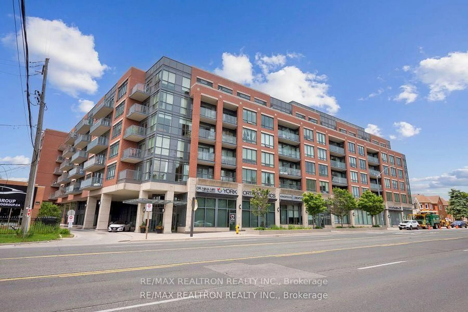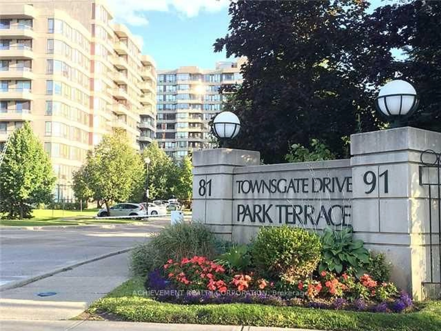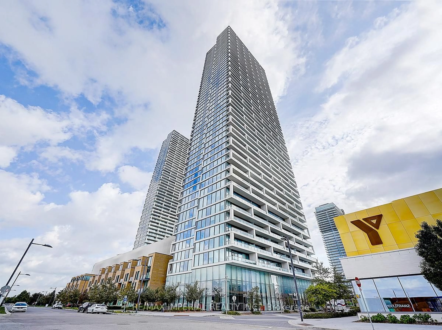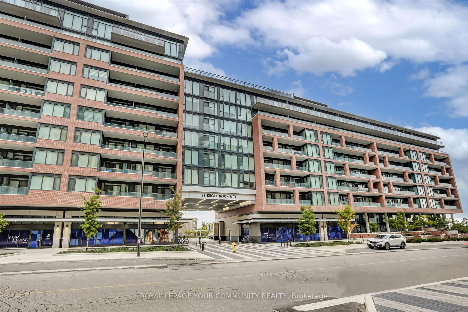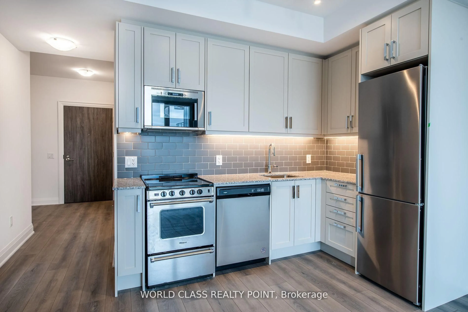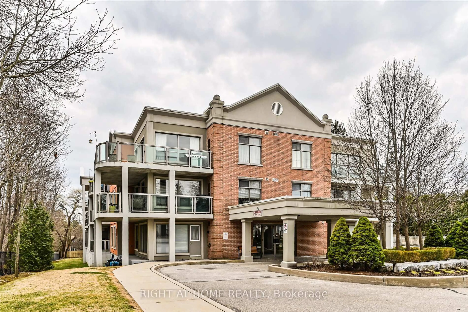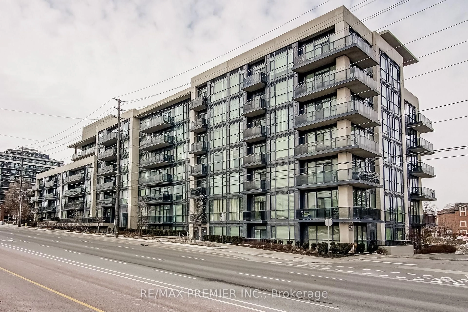11 Townsgate Dr #401, Vaughan, Ontario L4J 8G4
Contact us about this property
Highlights
Estimated valueThis is the price Wahi expects this property to sell for.
The calculation is powered by our Instant Home Value Estimate, which uses current market and property price trends to estimate your home’s value with a 90% accuracy rate.Not available
Price/Sqft$822/sqft
Monthly cost
Open Calculator

Curious about what homes are selling for in this area?
Get a report on comparable homes with helpful insights and trends.
+8
Properties sold*
$690K
Median sold price*
*Based on last 30 days
Description
Absolutely Stunning Fully Renovated Luxury Condo With Top-To-Bottom Professional Design And High-End Custom Finishes Including Elegant Crown Mouldings, Detailed Wainscotings, Waterproof Herringbone Vinyl Flooring, Brand New Modern Baseboards, A Lot Of Pot Lights, Smooth Ceilings, And Stylish New Interior Doors. This Gorgeous 2 Bedroom, 2 Bathroom Suite Features A High-Quality Modern Kitchen With Quartz Countertops, Quartz Backsplash, Breakfast Island, And All Brand New Stainless Steel Appliances Including LG Fridge, Slide-In Stove, Over-The-Range Microwave, Dishwasher, Plus White Samsung Washer And Dryer. Both Bedrooms Offer Custom Closet Organizers And Beautiful Window Treatments With Custom Curtains. Comes With One Parking Spot And One Locker In A Highly Sought-After Building At Bathurst And Steeles, Steps To Parks, Shops, Restaurants, Cafes, And Transit. Building Amenities Are Exceptional, Featuring 24-Hour Concierge, Indoor Pool, Hot Tub, Sauna, Fitness Centre, Billiards Room, Squash And Basketball Courts, Pickle ball, Library, Indoor Summer Garden, Scenic Walking Trails, Charming Gazebos, And Ample Visitor Parking. Truly Move-In Ready, Modern, And Designed To Impress Even The Most Selective Buyers.
Property Details
Interior
Features
Flat Floor
Dining
6.78 x 3.45Combined W/Living / Vinyl Floor / Pot Lights
Kitchen
2.74 x 2.41Centre Island / Modern Kitchen / Quartz Counter
Primary
6.2 x 3.18W/I Closet / W/O To Balcony / 4 Pc Bath
Br
4.67 x 2.74Closet Organizers / Vinyl Floor / Pot Lights
Exterior
Features
Parking
Garage spaces 1
Garage type Underground
Other parking spaces 0
Total parking spaces 1
Condo Details
Inclusions
Property History
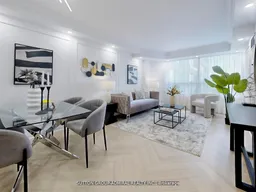
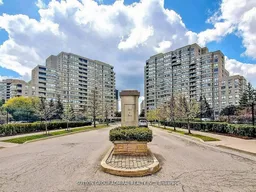 46
46