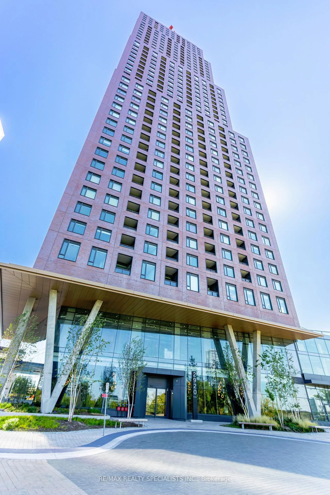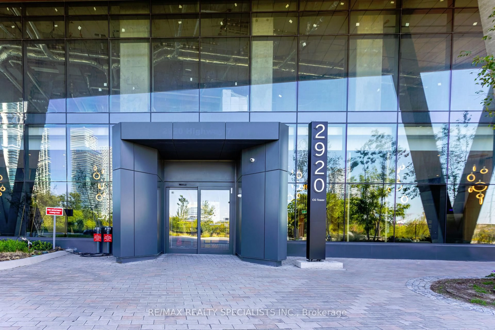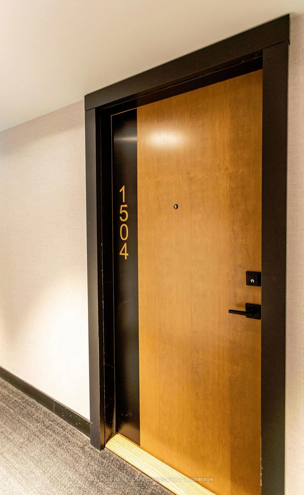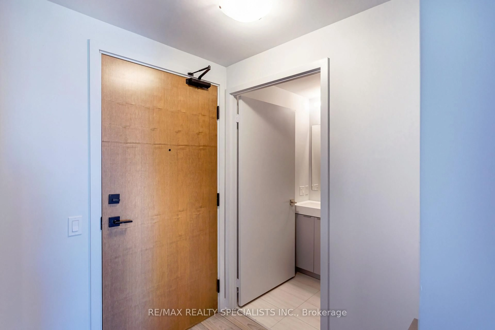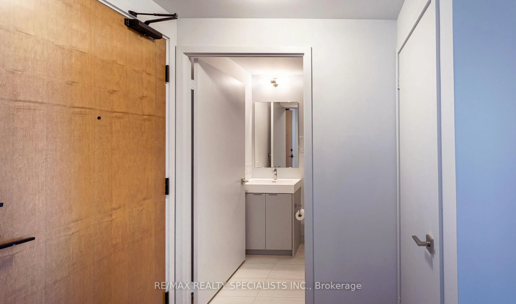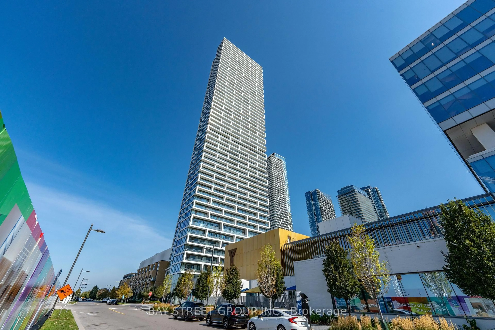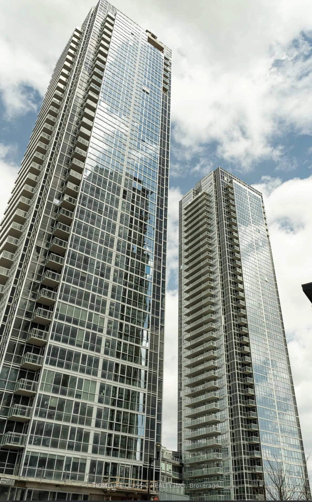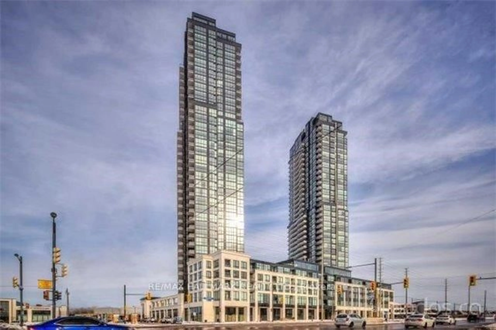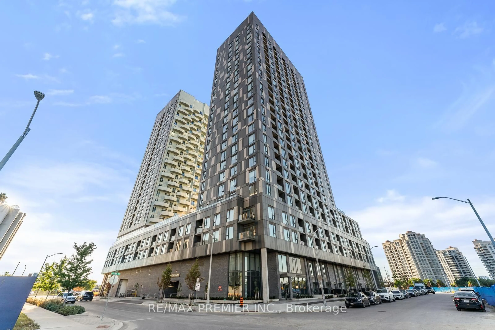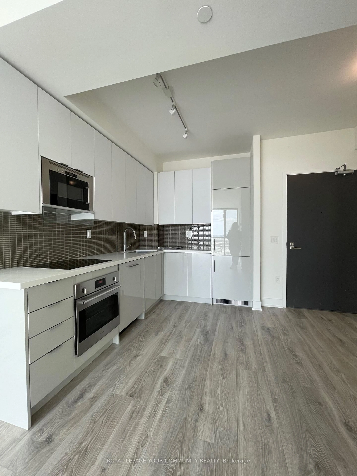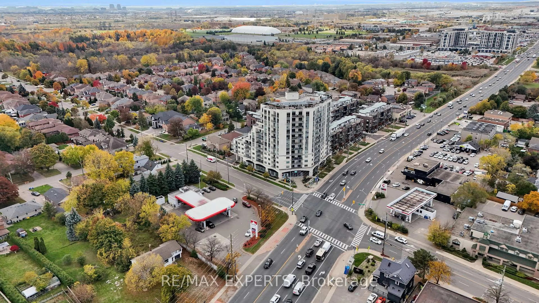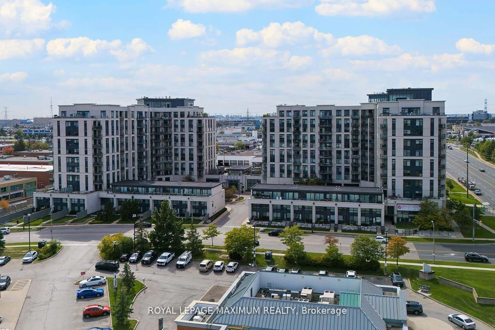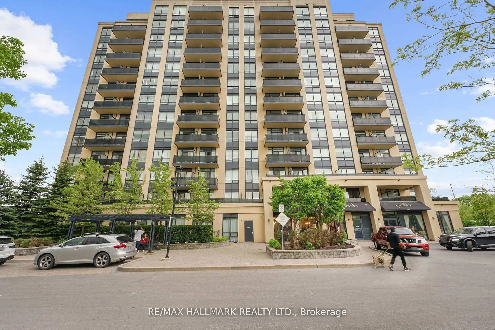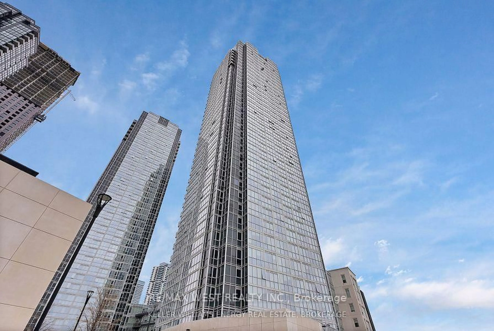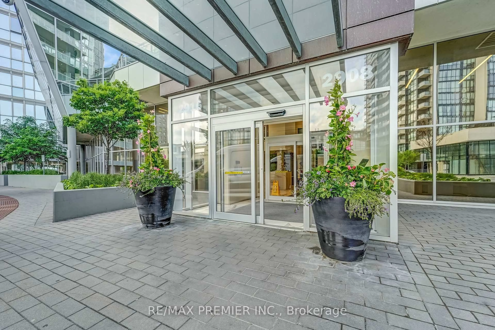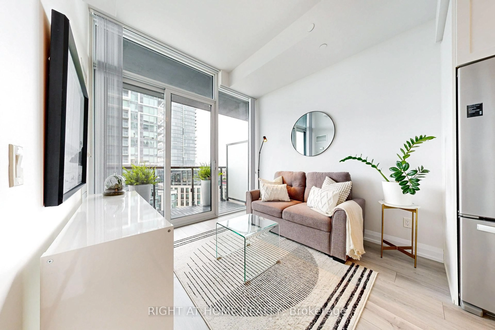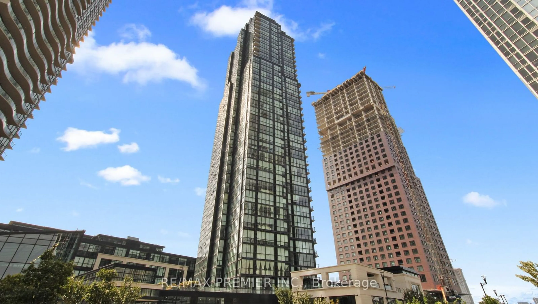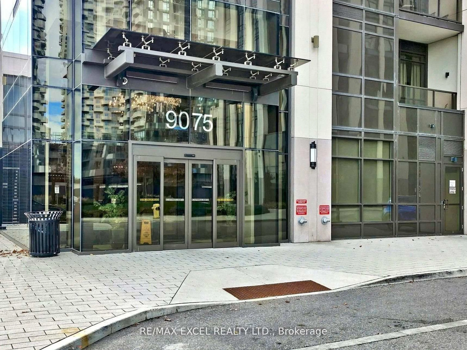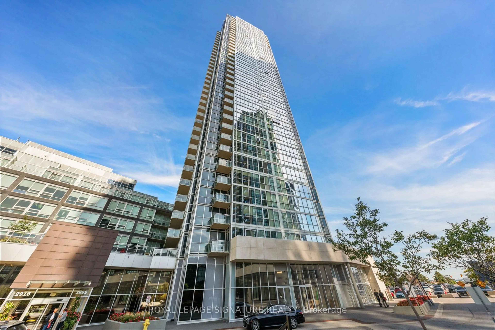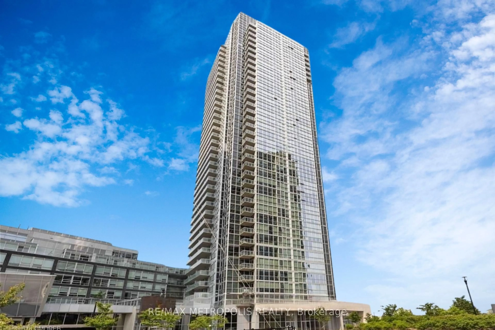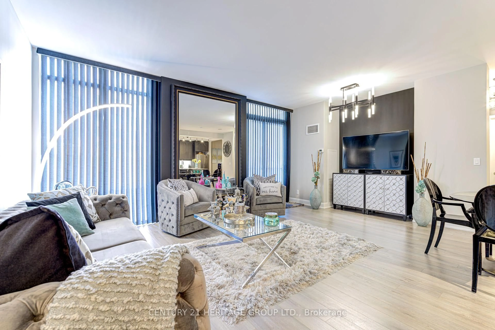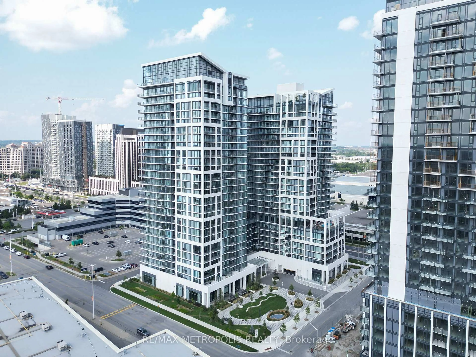2920 Highway 7 #1504, Vaughan, Ontario L4K 0P4
Contact us about this property
Highlights
Estimated valueThis is the price Wahi expects this property to sell for.
The calculation is powered by our Instant Home Value Estimate, which uses current market and property price trends to estimate your home’s value with a 90% accuracy rate.Not available
Price/Sqft$850/sqft
Monthly cost
Open Calculator

Curious about what homes are selling for in this area?
Get a report on comparable homes with helpful insights and trends.
*Based on last 30 days
Description
Experience the best of urban living at the CG Tower, the true Jewel of Vaughan. This pristine, brand-new 1-bedroom plus den condo offers 696 square feet of beautifully designed space, ready for your personal touch. The open-concept layout creates a seamless flow between the living room, dining area, and a sleek kitchen equipped with brand-new appliances. Step out onto your private balcony and enjoy the views. This is more than just a home; it's a lifestyle. Located at a major transit hub, you'll have effortless access to Highways 400, 407, and 427, as well as YRT/Viva transit and TTC. Everything you could want is within walking distance, from shopping at Costco and Ikea to dining at incredible restaurants and relaxing at local coffee shops. Residents also enjoy an array of first-class amenities, including a 24-hour concierge, a media room for entertainment, a refreshing pool, and a spectacular rooftop terrace. Plus, a dedicated parking spot is included.
Property Details
Interior
Features
Main Floor
Den
2.8 x 2.53Bathroom
1.49 x 2.024 Pc Bath
Primary
2.75 x 3.42Double Closet / Window / 3 Pc Ensuite
Bathroom
1.53 x 2.58Exterior
Features
Parking
Garage spaces 1
Garage type Underground
Other parking spaces 0
Total parking spaces 1
Condo Details
Inclusions
Property History
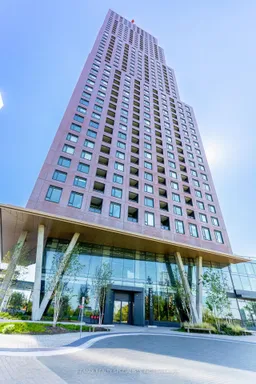 48
48