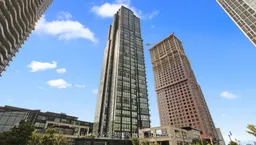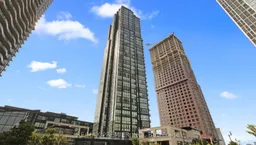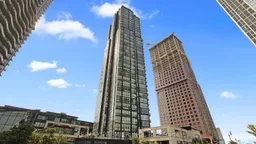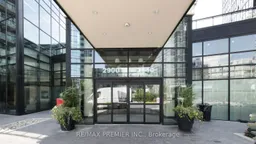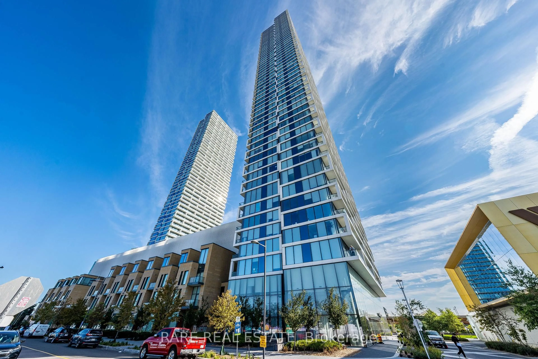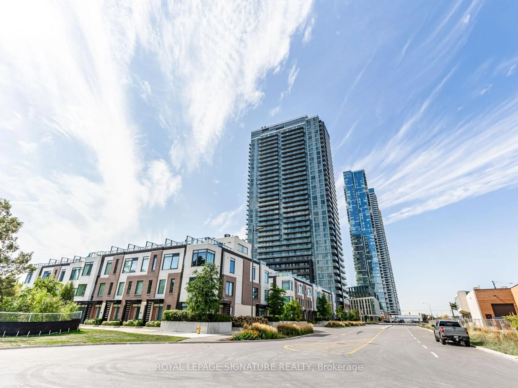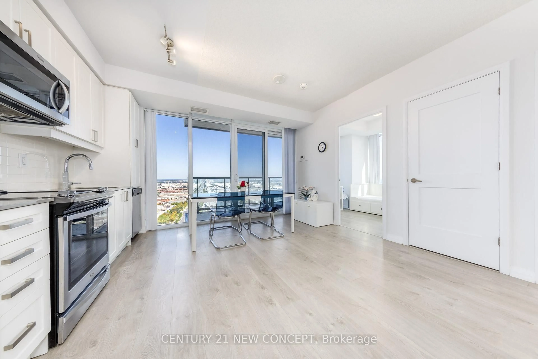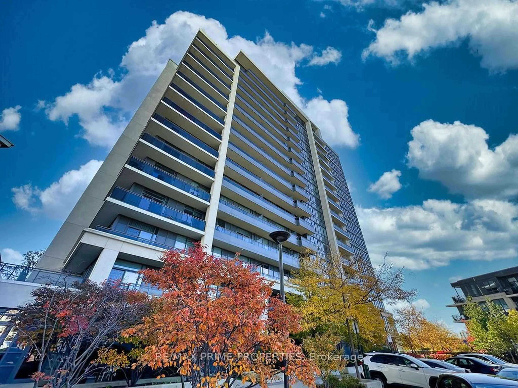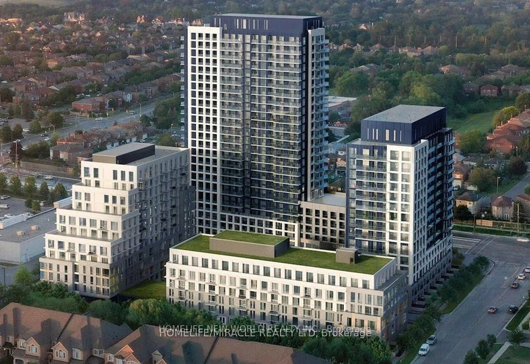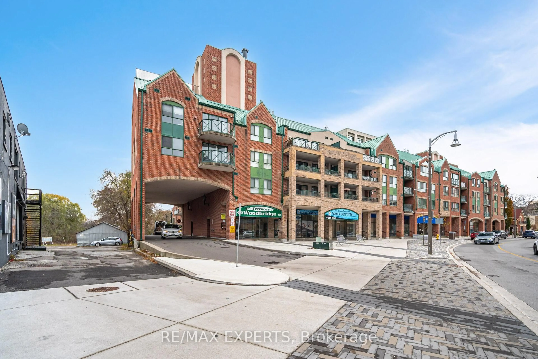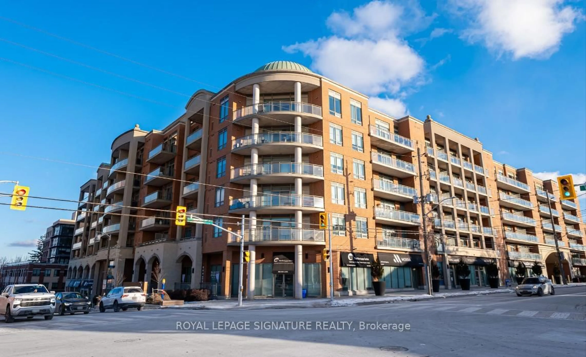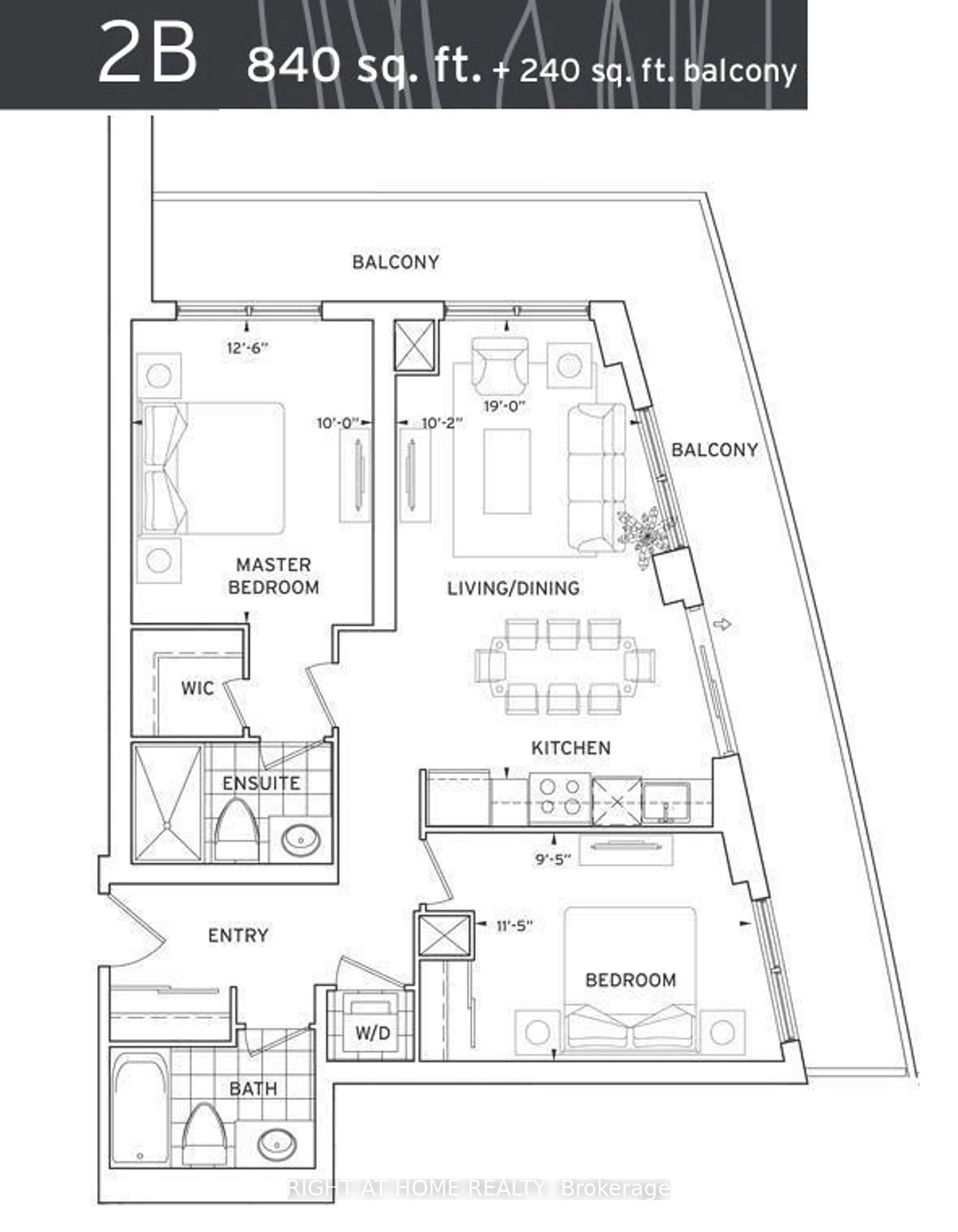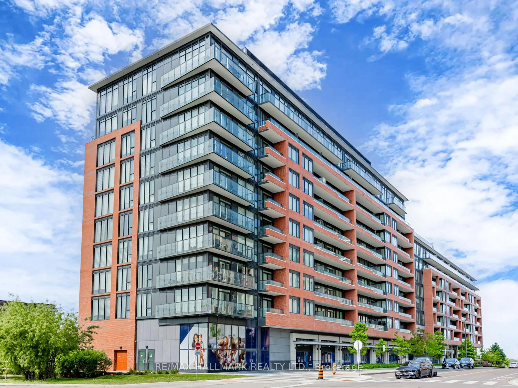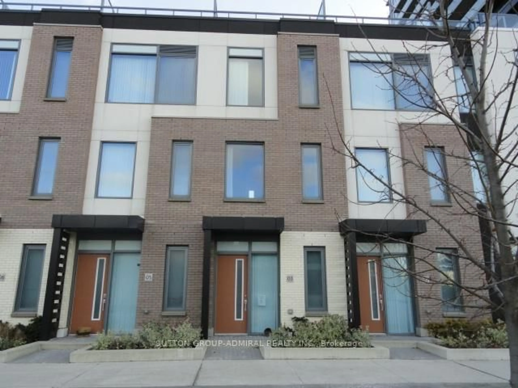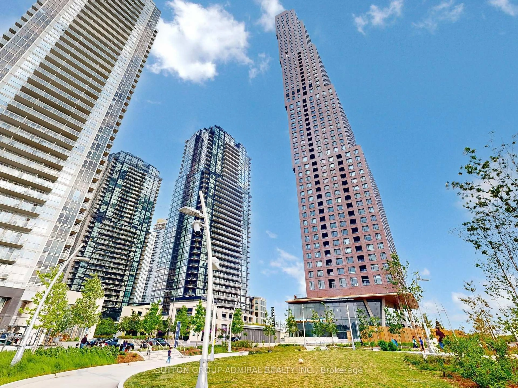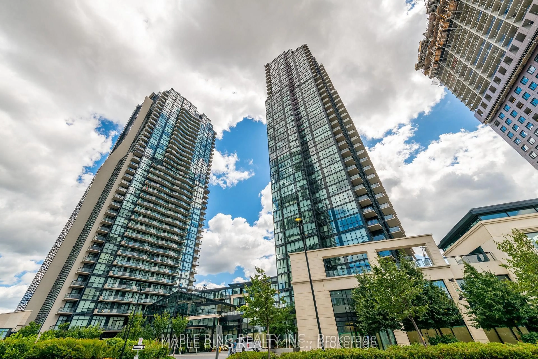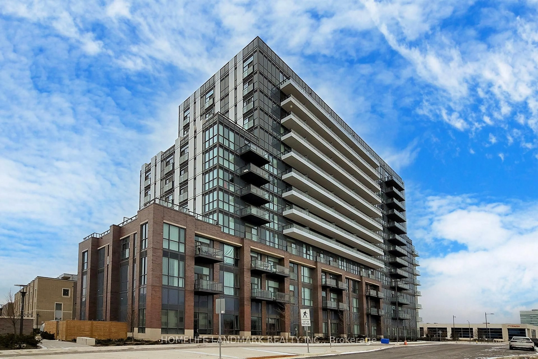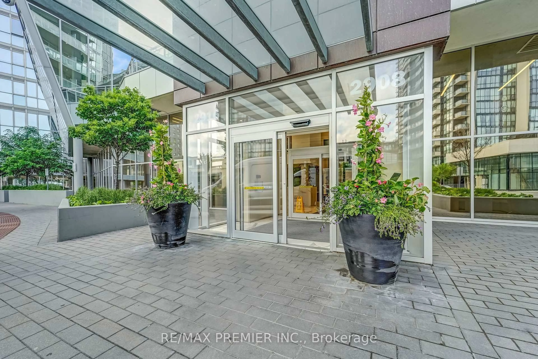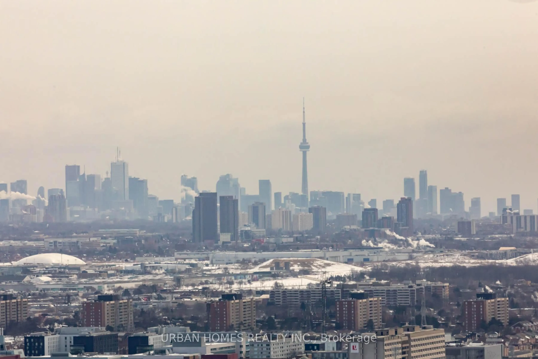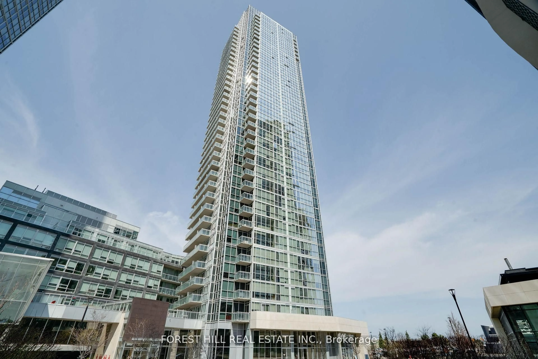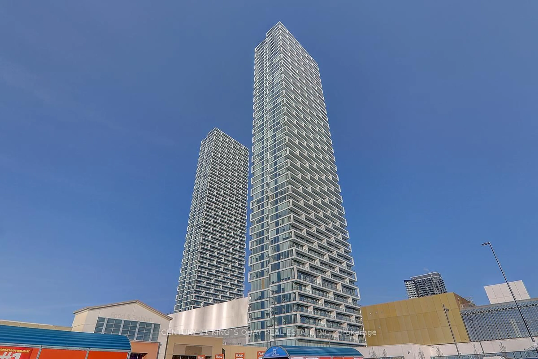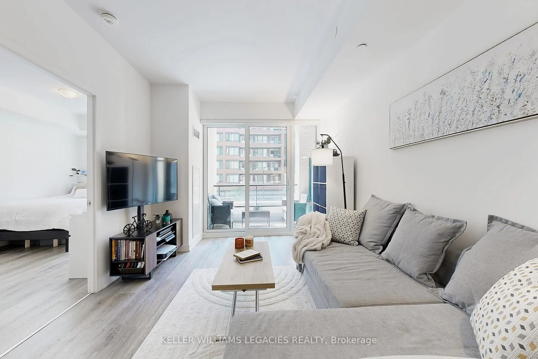WELCOME to SUITE 2502, Tuxedo-Style Living In EXPO2, A Unique Condo Building Offering A LUXURIOUS Setup With Unparalleled City AMENITIES. PERFECT for 1ST TIME HOME-BUYERS with Vendor Take Back[VTB].Wake Up Each Day To Awe-Inspiring Sunrises & PANORAMIC CITY VIEWS from 9FT FLOOR-to-CEILING WINDOWS. This Stunning Pristine ONE BEDROOM + DEN, Offering Versatile Options by Converting to a STUDIO/OFFICE/GUEST BEDROOM, Boasts an Intelligently Designed OPEN CONCEPT FLOOR PLAN with Generous Sq Footage you can call Home. Beautiful CHEF'S DELIGHT KITCHEN , complete with S.S. APPLIANCES and sparkling GRANITE BACKSPLASH & GRANITE COUNTER TOPS, for Entertaining or quick meals as BREAKFAST BAR . ENTIRE SUITE Freshly PAINTED In Contemporary Hues Complimented with Stylish WINDOW COVERINGS Creating a Chic & Warm Atmosphere Enhancing Everyday Living. Convenient DOUBLE DOOR MIRRORED CLOSET in Foyer & WALK-IN CLOSET in PRIMARY BEDROOM provide an ABUNDANCE of STORAGE for all your belongings. Steps Away From VAUGHAN METROPOLITAN SUBWAY with easy Access to Hwys 400 & 407 you are seamlessly connected to the GTA. Explore the vibrant Neighbourhood Arts, Entertainment/Nightlife Hub featuring Restaurants, Cafe's, Boutiques & Convenience Of Nearby LCBO & Vaughan Mills. Staying Fit- break from stressful world, w/convenience Of State-Of-The-ART Fitness Centre; Steam Room; Yoga & Pilates Studio; Indoor Pool. For Your Outdoor Entertainment Or Relaxation. The Terrace & Bbqs are Perfect for Hosting Friends or Enjoying Serene Nights under the Moonlight. 24 Hour Concierge Services Makes for A Safe, Orderly Environment. For your Personal/ Family/Business Needs: Meeting/Party/Media Rooms & Theatre are readily available. **EXTRAS**VENDOR TAKE BACK MORTGAGE** ***INCLUDES S.S Refrigerator; Glass Counter Top Stove & Oven; Built In Microwave & Exhaust Fan; Built In S.S. Dishwasher; Stacked Washer-Dryer; All Window Coverings; All Electric Light Fixtures; All Bathroom Mirrors; All Racks/Shelving In Closets
Inclusions: One Designated PARKING OWNED, One Designated LOCKER OWNED
