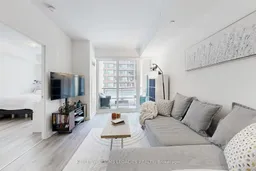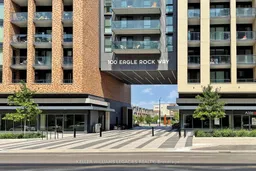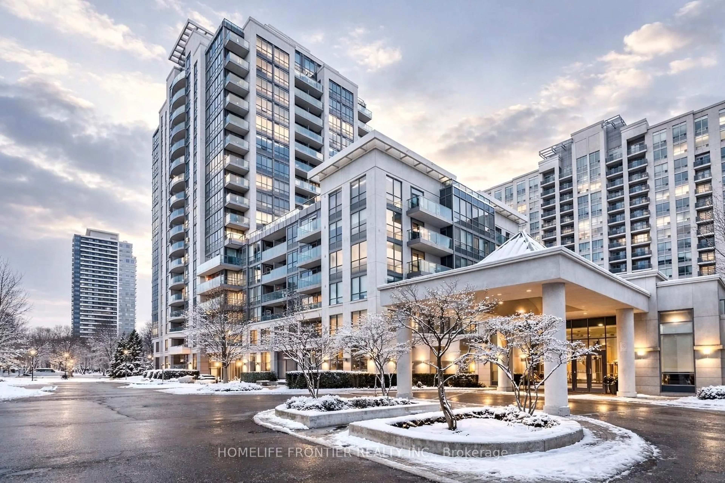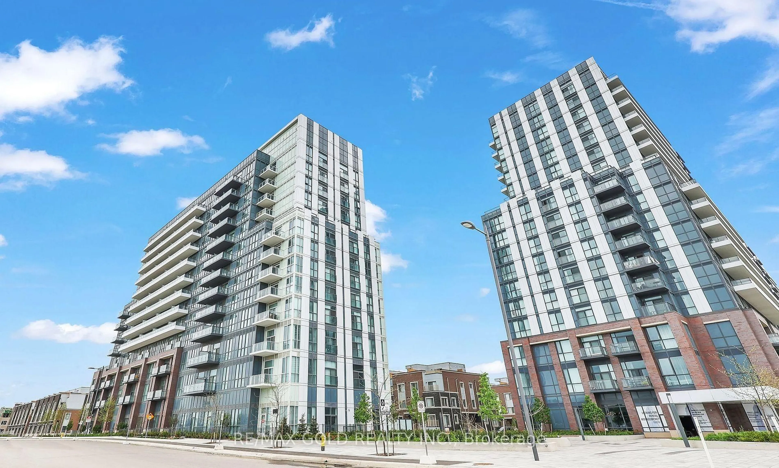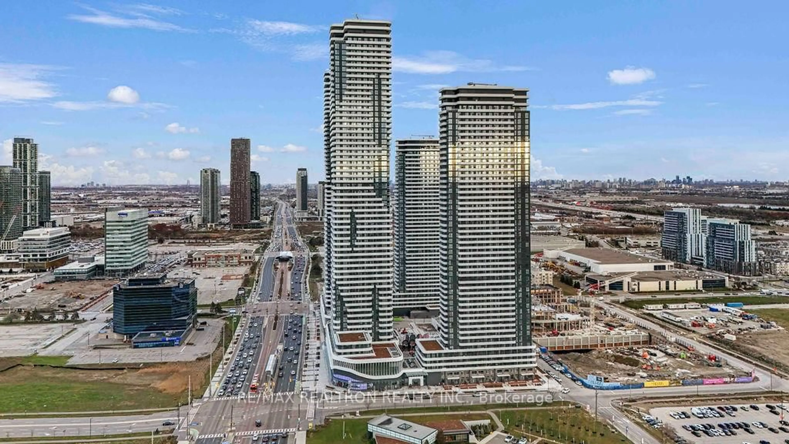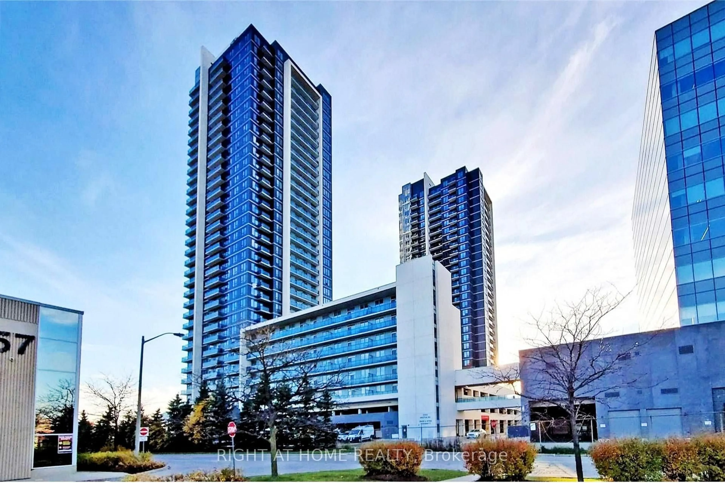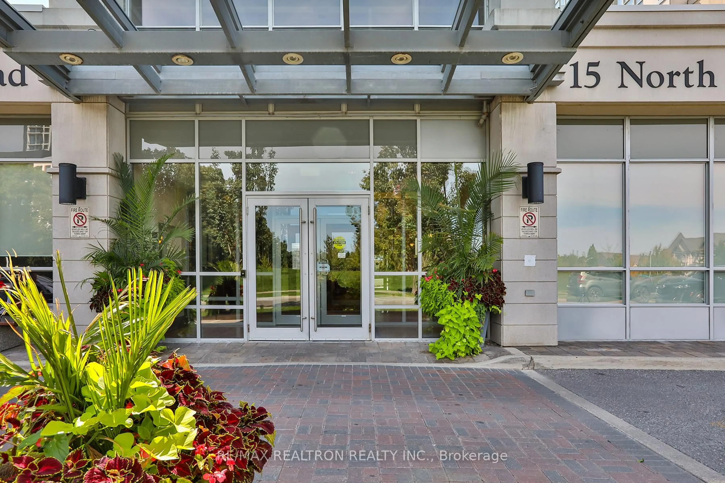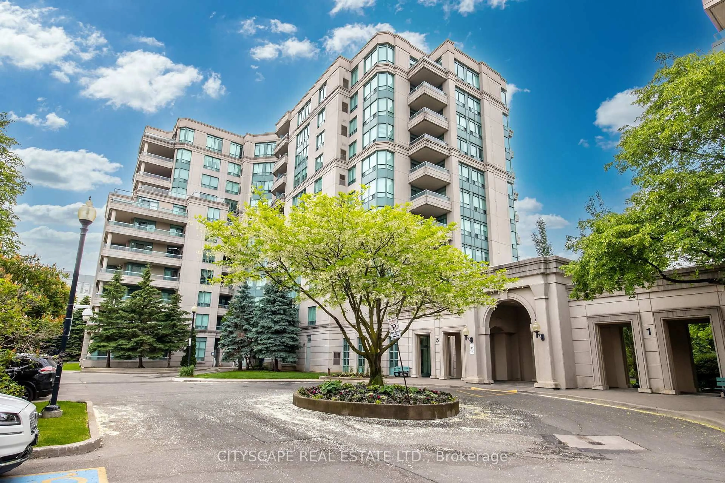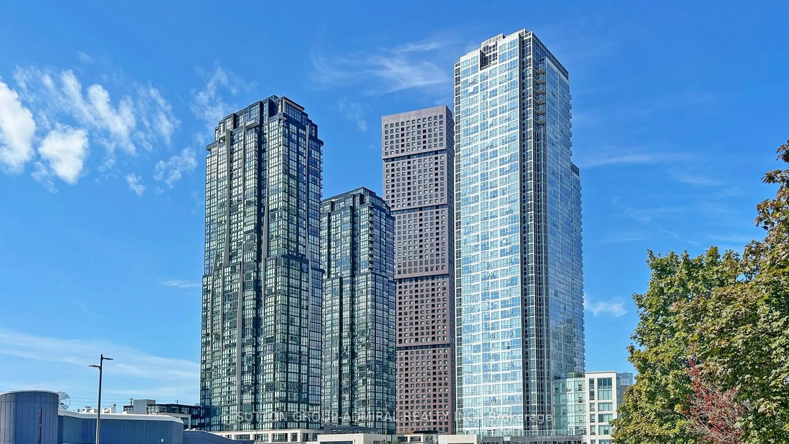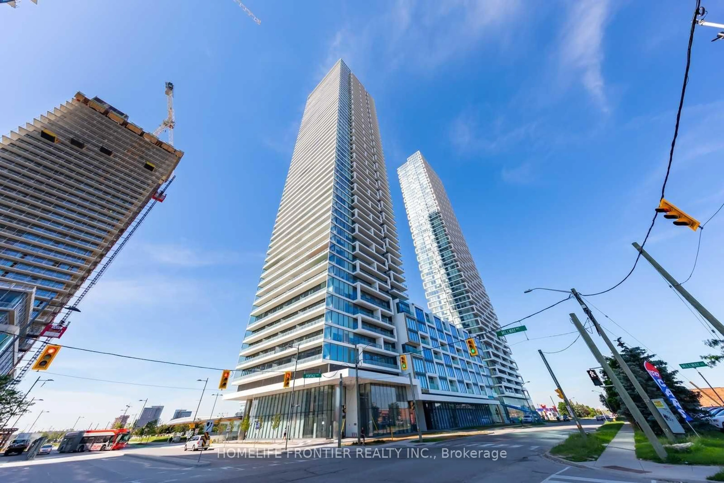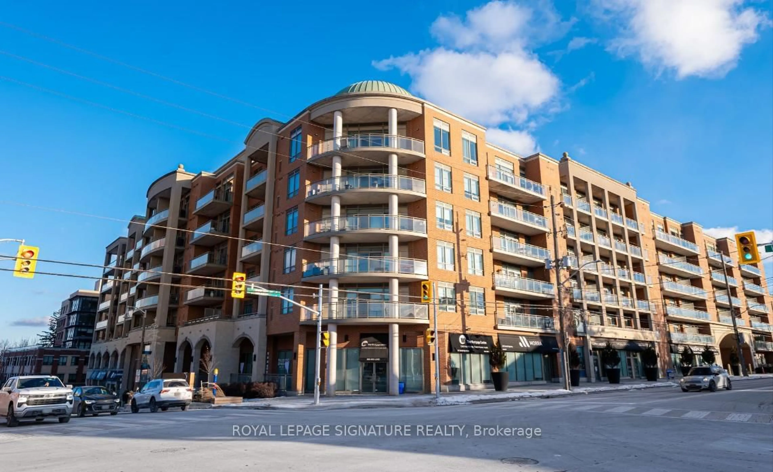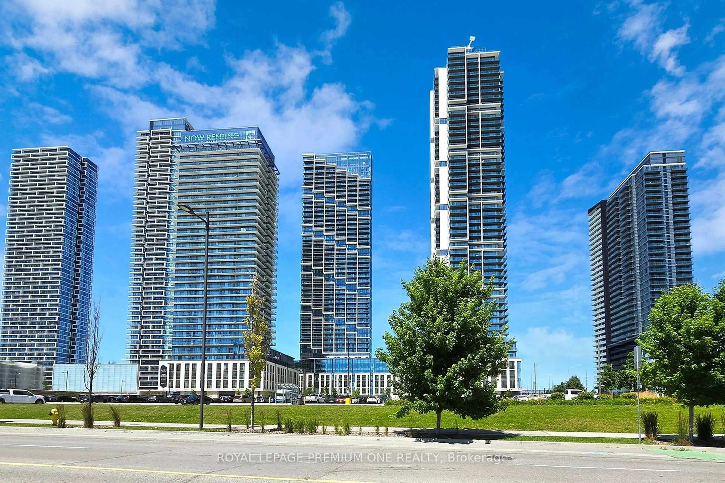Welcome to GO2 Condos where style meets convenience. Thousands spent on upgrades...this bright and spacious south-facing 1 bedroom, 1 bathroom suite offers 610 sq ft of thoughtfully upgraded living. Located in the East Tower, the modern two-tone kitchen features upgraded cabinetry with sleek hardware, quartz countertops, and premium stainless steel appliances. The open-concept dining and living area flows seamlessly to a private balcony with remote-controlled blinds on the sliding door, perfect for morning coffee or evening unwinding. The oversized bathroom boasts an upgraded walk-in shower with designer tile, while upgraded flooring throughout blends style and comfort in every space. The primary bedroom offers a custom closet organizer, frameless mirrored sliding doors, and its own set of remote-controlled blinds for added comfort and style. Complete with 1 parking space and 1 locker, this pet-friendly building is steps from the Maple GO Station, shops, dining, Eagles Nest Golf Club, and Cortellucci Vaughan Hospital. Amenities include a Gym, Party Room, Dog Wash, Roof-Top Terrace with Outdoor BBQ's, 24 Hr Concierge, and more. A fantastic choice for commuters, downsizers, or first-time buyers looking for the perfect blend of space, upgrades, and location. You will not be disappointed!
Inclusions: Existing Fridge, Stove, Microwave, Dishwasher, Stackable Washer & Dryer, existing remote controlled window coverings, existing electrical light fixtures
