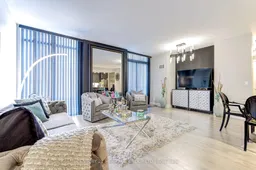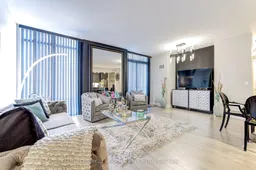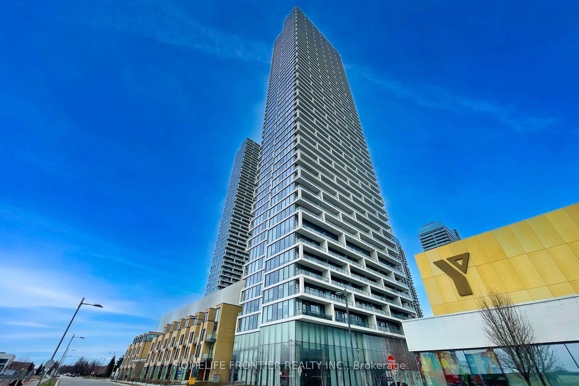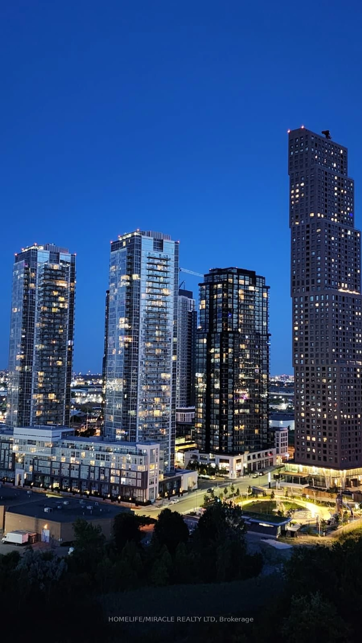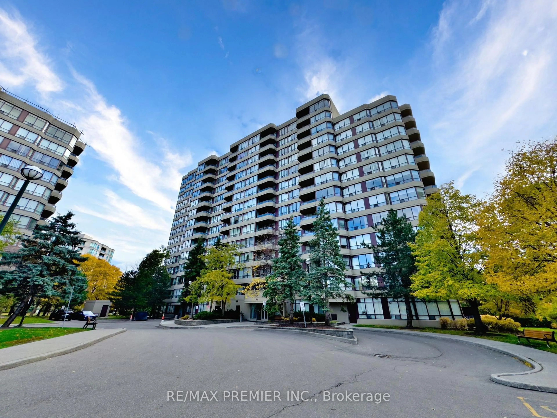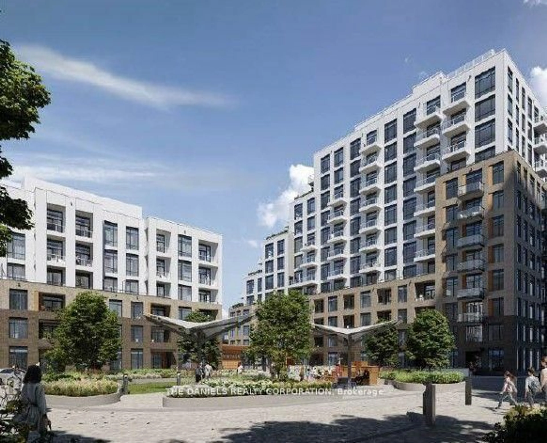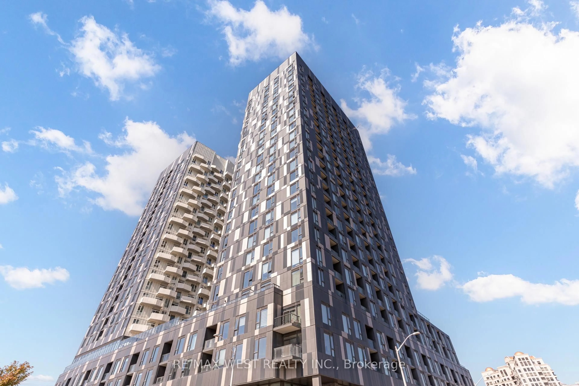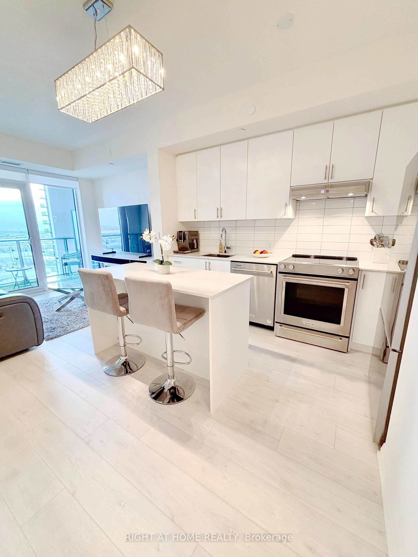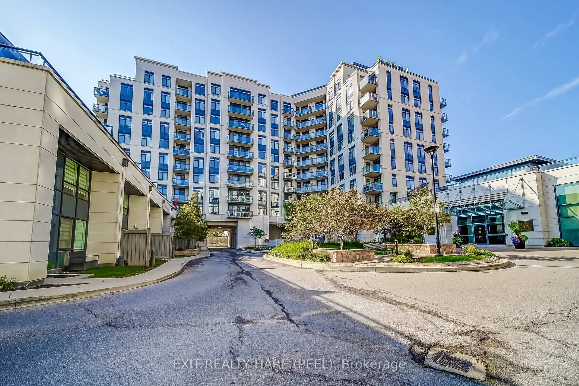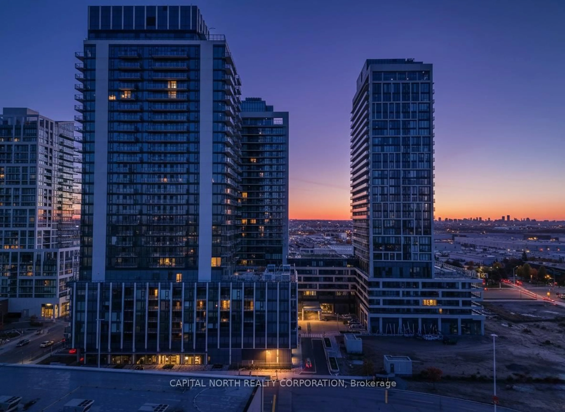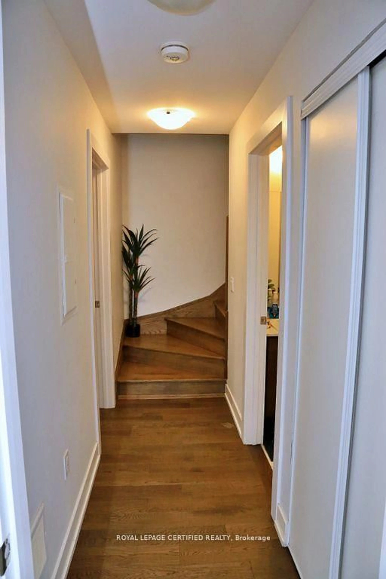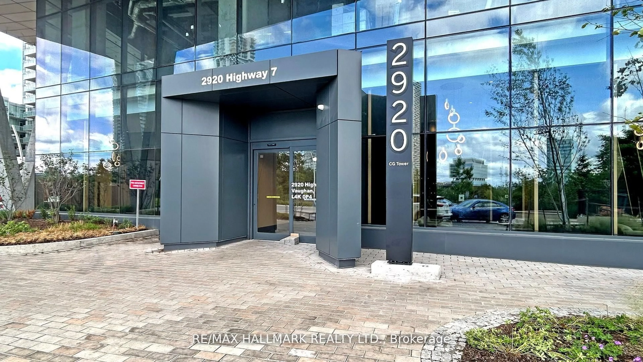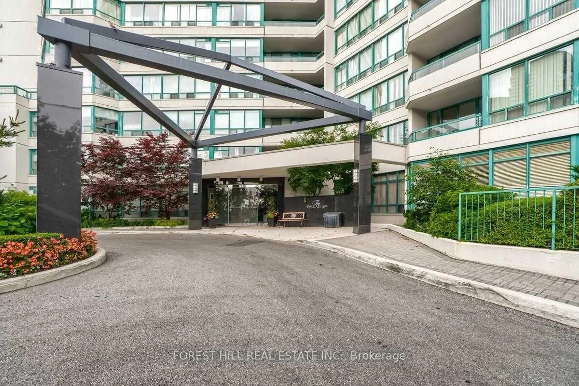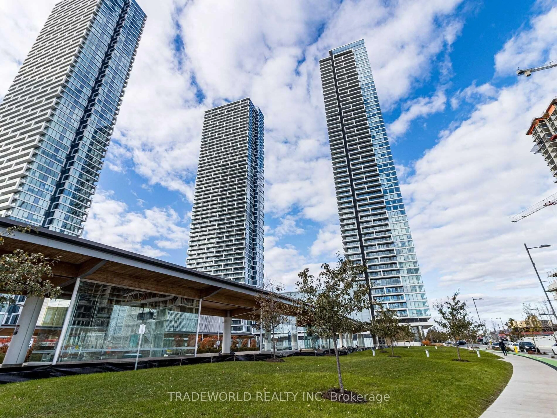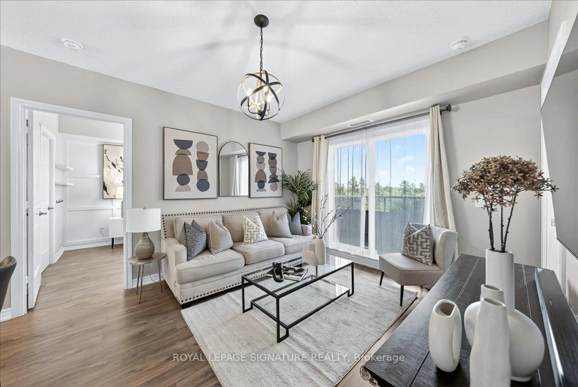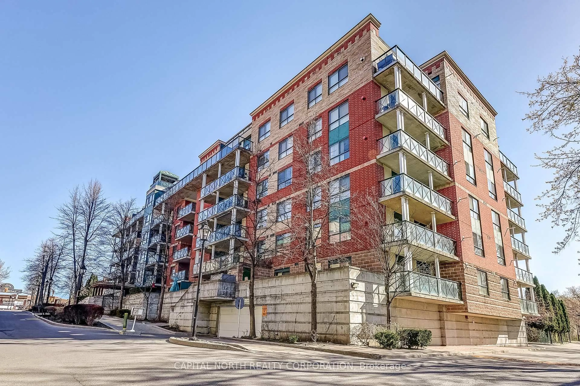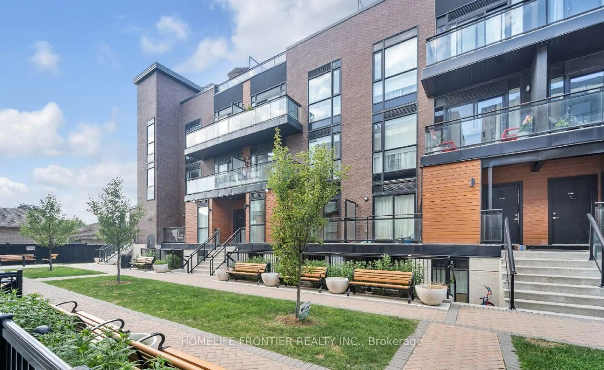Welcome to 313 - 2910 Highway 7, In Sought After Vaughan Metropolitan Centre! This Amazing Spacious Condo * Fully Upgraded with Designer Finishes * Features A Modern Chef's Inspired Kitchen With * Large Center Island * Plenty of Cabinetry * Under Cabinet Lighting * Granite Countertops * Custom Backsplash * Stainless Steel Appliances * Pantry * This Rare Open Floor Plan Offers Spacious * 904 sqft ( Plus Balcony ) Of Exceptional Living Space * High Quality Laminate Floors * Designer Light Fixtures * W/O From The Family Room To The Spacious Balcony - Perfect For Outdoor Relaxation. Primary Bedroom Is Equipped With A * Generous Walk-In Closet With Built-in Custom Organizers * The Practical 5pc Bathroom Has Been Updated with * Double Undermount Vanity & Faucets * Quartz Counters * The Den Is Spacious & Is Suitable For Home Office, Or Can Easily Be Converted Into A Second Bedroom. This Stunning Condo Is Perfect For Downsizing From A Larger Home * Or For The Coveted Buyer Who Requires A Spacious & Luxurious Maintenance Free Lifestyle * Conveniently Situated On Lower Floor Providing Easy Access * The Building Offers A Wide Range Of World Class Amenities, From Guest Suites To Indoor Pool, Gym, Sauna & Steam Room, Party Room & An Indoor And Outdoor Children Play Area. Easy Access To Hwy 400 & Hwy 407, To Subway & Transit, To Schools, Shops, Restaurants And All Essential Amenities Along Hwy7. This Move-In Ready Condo Is Priced To Sell & Must Be Seen To Be Fully Appreciated! Great Amenities To Enjoy: Indoor Pool, Gym, Sauna & Steam Room, Children Play ( Jungle ) Room, Party Room, Guest Suites, Roof Top ( BBQ ) Terrace, Visitor Parking, 24 Hr. Concierge & More.
Inclusions: Existing Light Fixtures & Blinds, Fridge, Stove. B/I Dishwasher, Microwave, Stuckable Washer & Dryer, TV Bracket in Living Room, Oversized Mirrors, Parking & Locker
