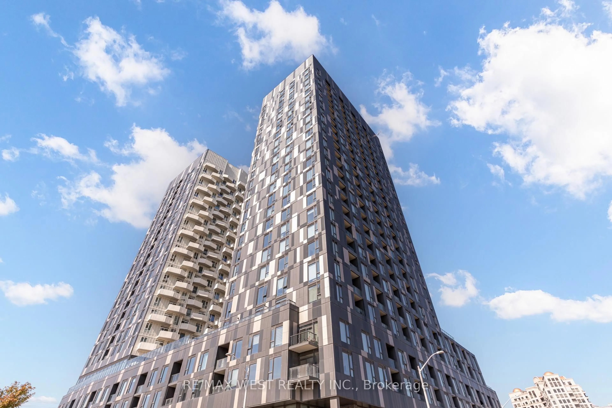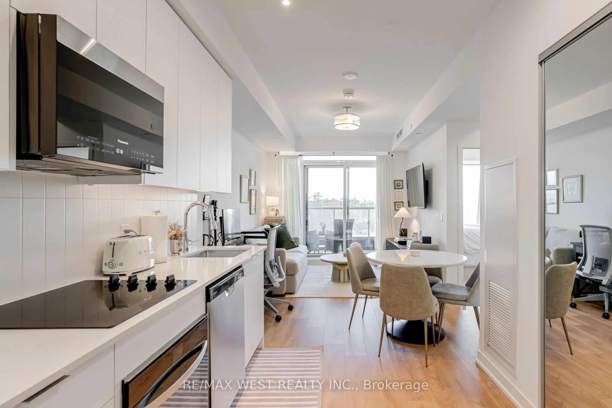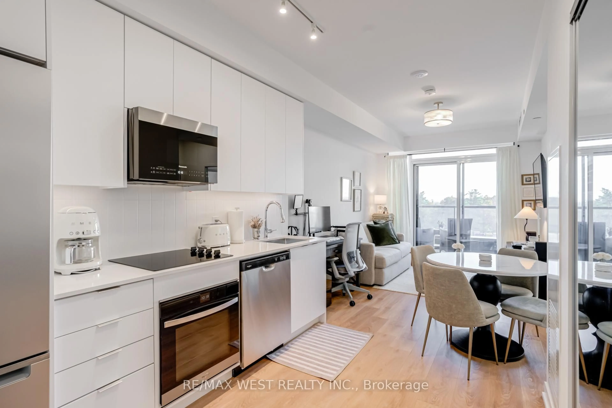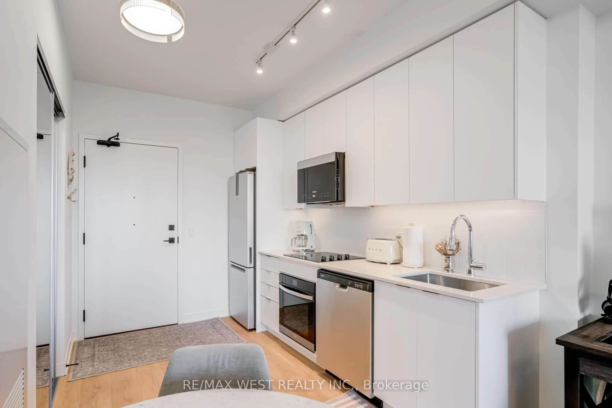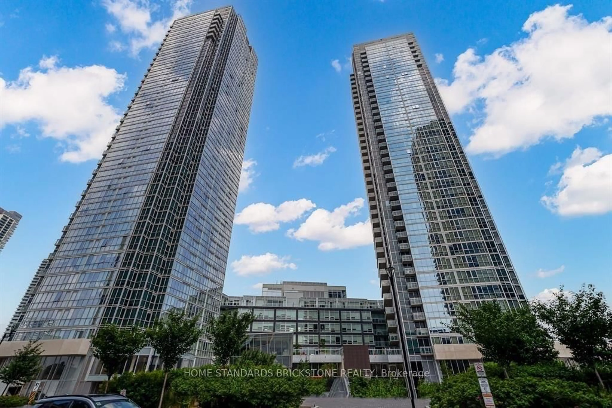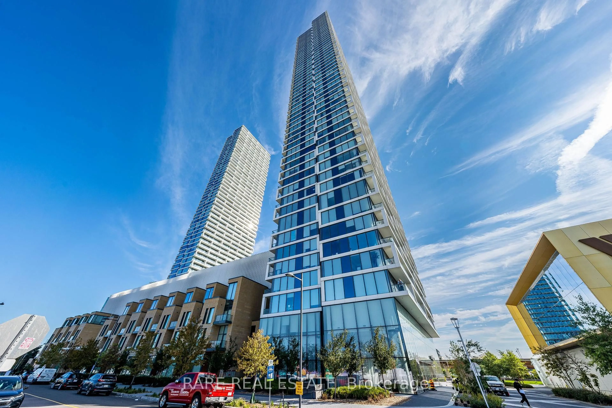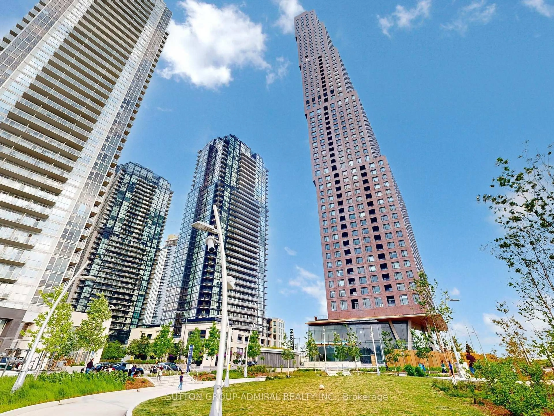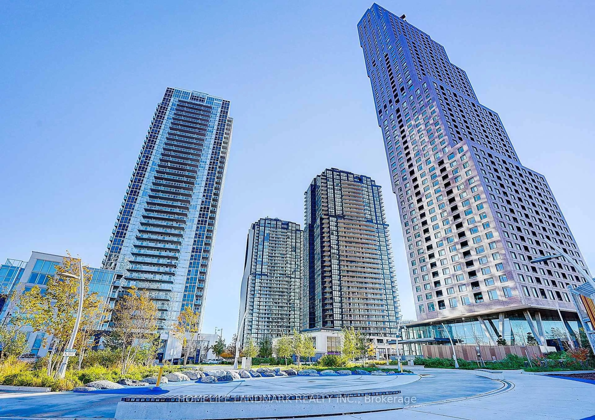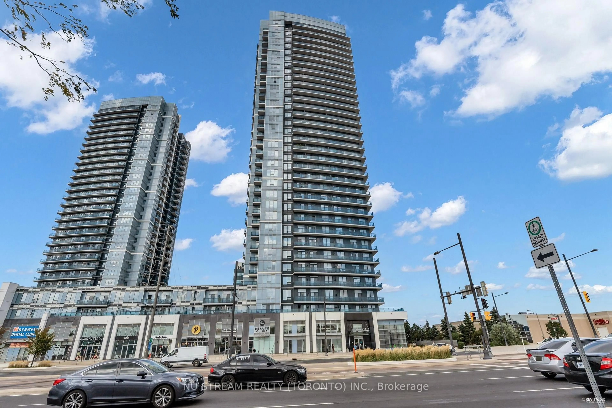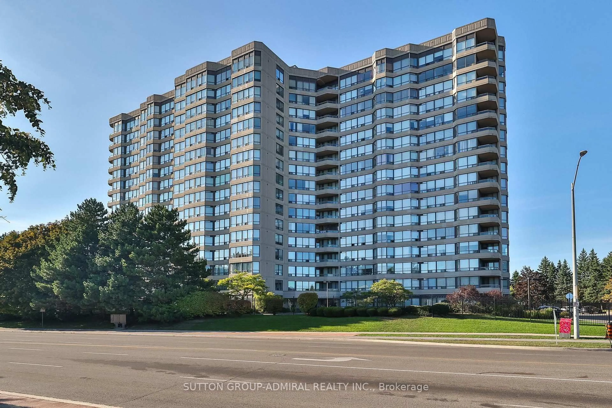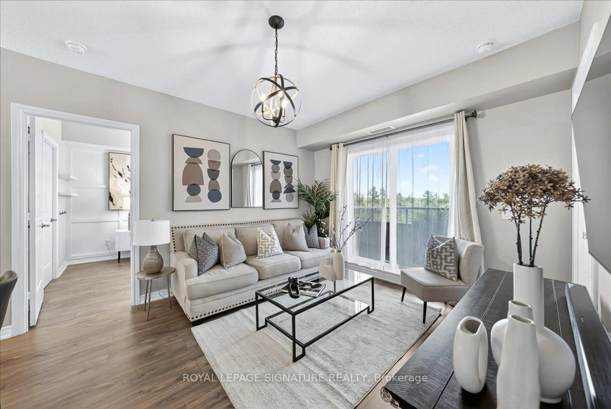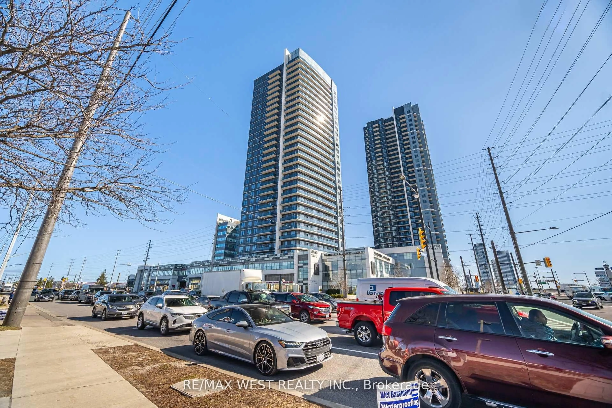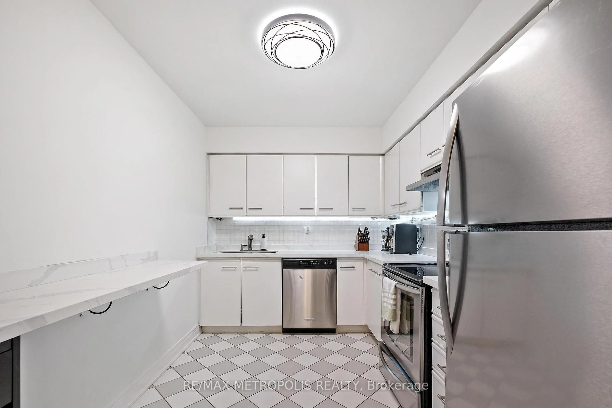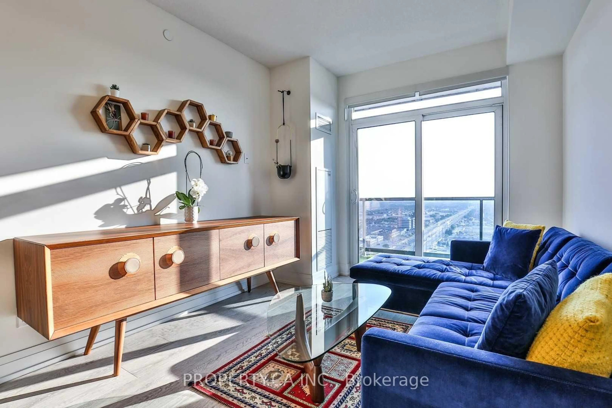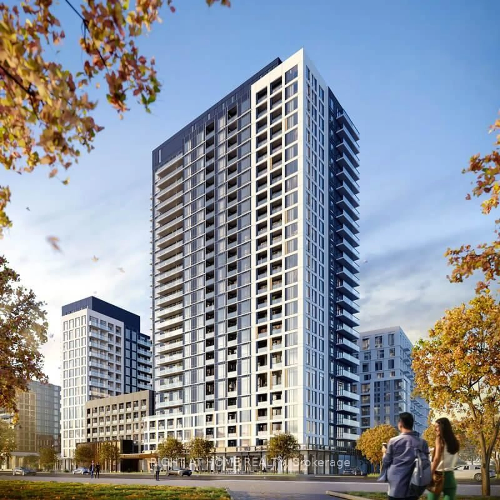474 Caldari Rd #511, Vaughan, Ontario L4K 0R5
Contact us about this property
Highlights
Estimated valueThis is the price Wahi expects this property to sell for.
The calculation is powered by our Instant Home Value Estimate, which uses current market and property price trends to estimate your home’s value with a 90% accuracy rate.Not available
Price/Sqft$963/sqft
Monthly cost
Open Calculator
Description
Brand New 1-Bedroom Suite in the Heart of Vaughan Stylish, Upgraded & Move-In Ready. Welcome to Suite 511 at 474 Caldari Rd., part of the vibrant Abeja District community. This stunning 1-bedroom, 1-bathroom condo features a bright, functional layout with elegant light flooring and a modern open-concept design. Thoughtfully upgraded throughout, the suite includes upgraded interior doors, contemporary light fixtures, upgraded full-size washer and dryer, custom window drapery, upgraded mirror medicine cabinet, upgraded Moen shower head, upgraded Ecobee thermostat, upgraded and enhanced closet shelving for added storage. The east-facing balcony provides a relaxing outdoor escape with beautiful sunrise views and evening light. Perfect for young professionals, first-time buyers, or downsizers, this pristine unit offers turnkey living in a fast-growing urban hub. Located steps from premier shopping and dining, including Vaughan Mills Mall, and only minutes to Hwy's 400 and 407, you'll enjoy unmatched convenience and connectivity. Residents of Abeja District benefit from an impressive roster of amenities, including a 24-hour concierge, building security, state-of-the-art gym, yoga studio, spa (with sauna, cold plunge, and steam room), rooftop terrace, community BBQ area, pet wash, theatre room, party room, and business centre. In addition to these great amenities, residents enjoy free internet service! Move in and experience modern living in an exceptional location!
Property Details
Interior
Features
Main Floor
Kitchen
1.85 x 3.05Modern Kitchen / Stainless Steel Appl
Dining
3.18 x 3.94Combined W/Living
Living
3.18 x 3.94Combined W/Dining / W/O To Balcony
Primary
3.15 x 4.24Laminate / Closet / Window
Exterior
Features
Parking
Garage spaces 1
Garage type Underground
Other parking spaces 0
Total parking spaces 1
Condo Details
Amenities
Bus Ctr (Wifi Bldg), Community BBQ, Gym, Party/Meeting Room, Sauna, Visitor Parking
Inclusions
Property History
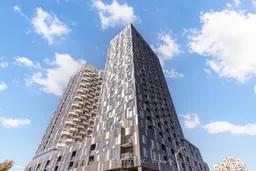 39
39
