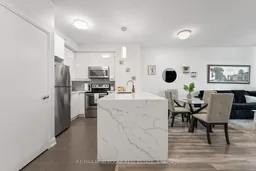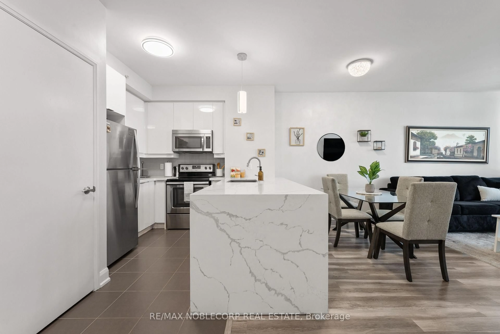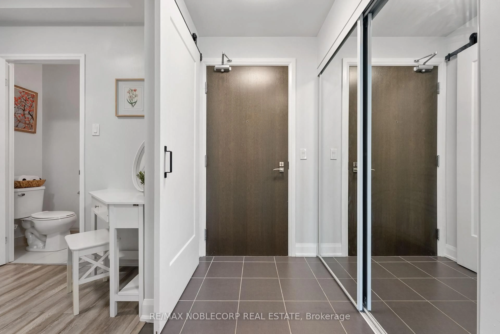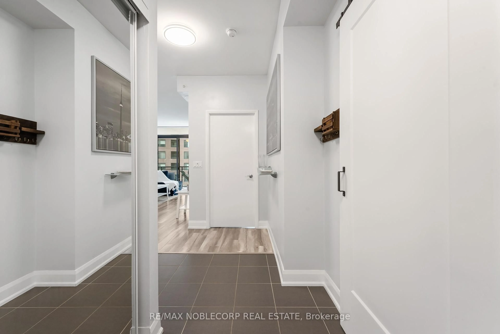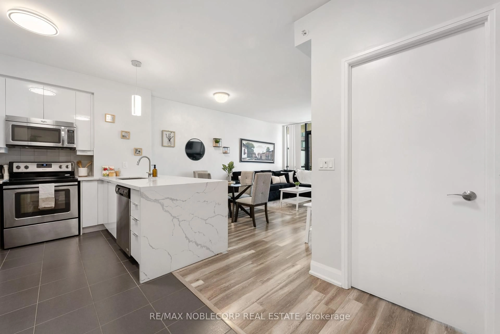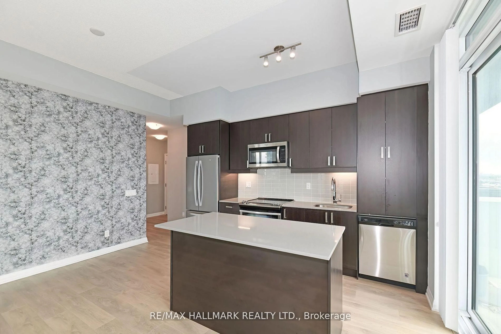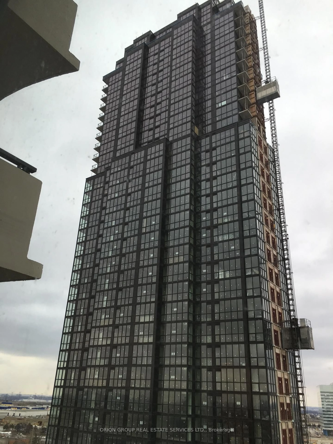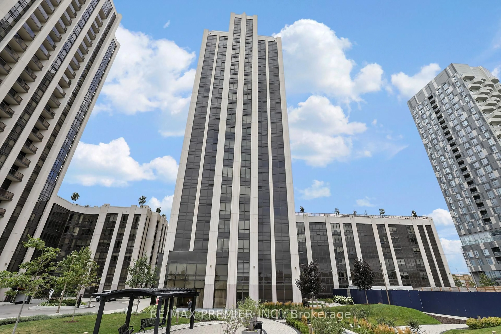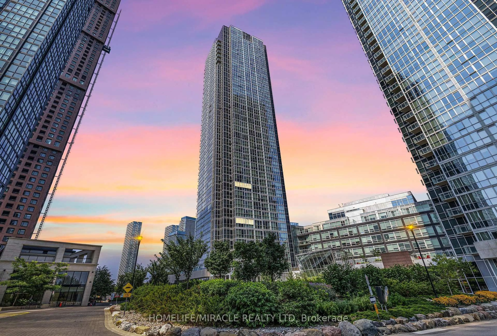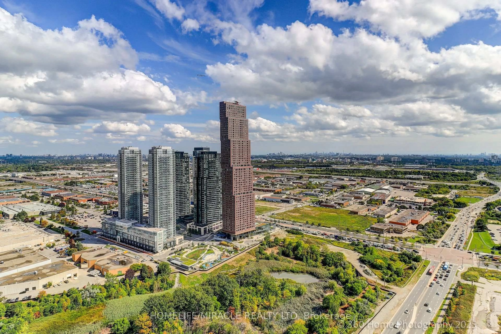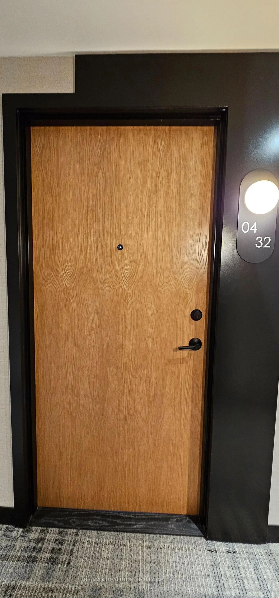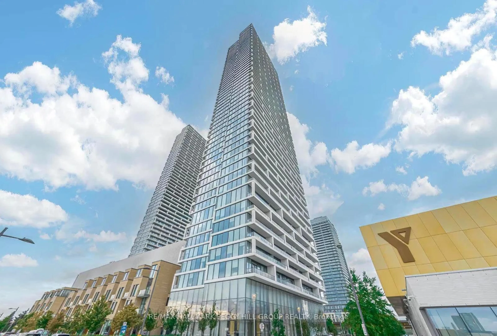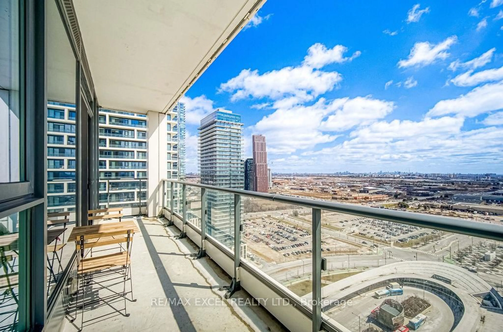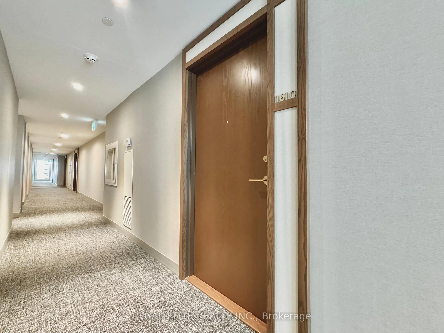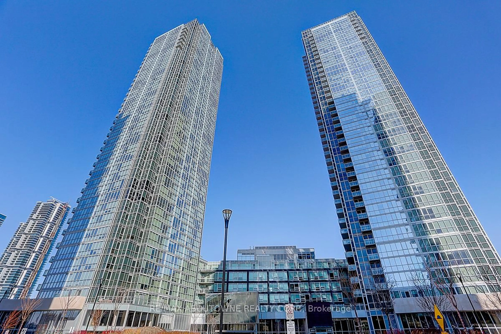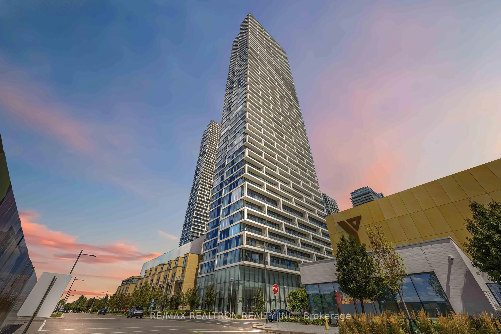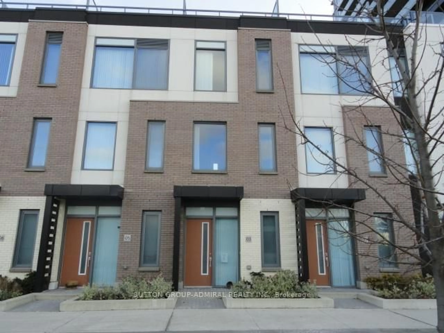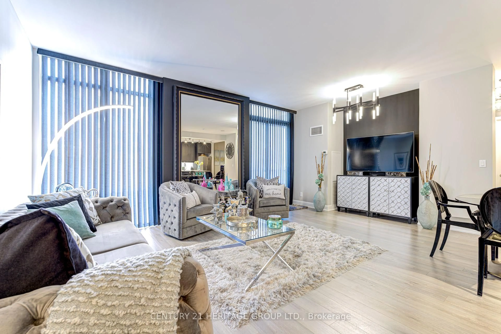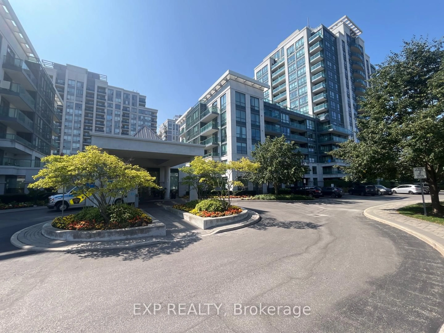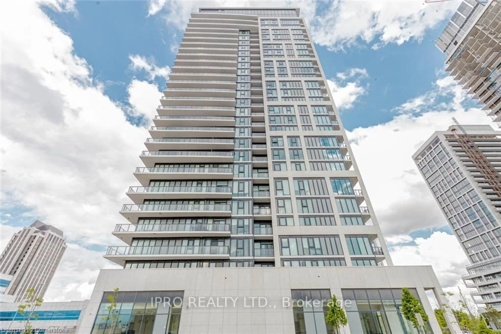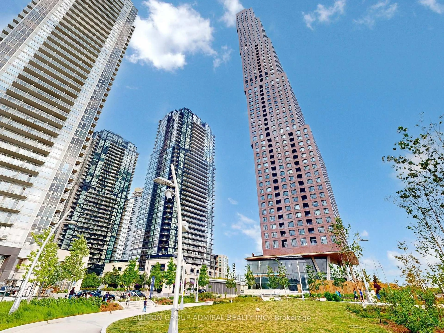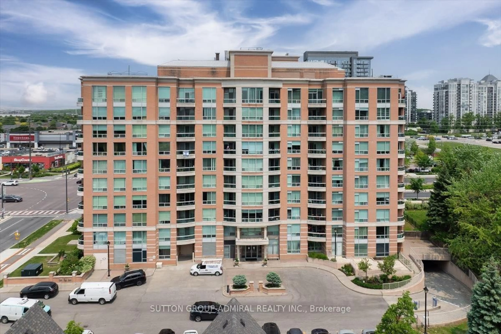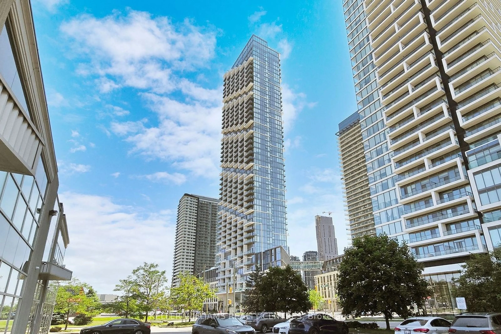2910 Highway 7 Rd #1007, Vaughan, Ontario L4K 0H8
Contact us about this property
Highlights
Estimated valueThis is the price Wahi expects this property to sell for.
The calculation is powered by our Instant Home Value Estimate, which uses current market and property price trends to estimate your home’s value with a 90% accuracy rate.Not available
Price/Sqft$864/sqft
Monthly cost
Open Calculator

Curious about what homes are selling for in this area?
Get a report on comparable homes with helpful insights and trends.
+13
Properties sold*
$641K
Median sold price*
*Based on last 30 days
Description
Beautifully updated modern unit in the heart of Expo City, with a great view of the brand new Edgeley Park! The sleek, stylish kitchen is a showstopper, featuring an oversized never-before-seen waterfall marble island, high-gloss white cabinets, and stainless steel appliances. Bathrooms also have marble counters for a clean, luxurious touch. The den has a sliding door for extra privacy. The entire unit has been upgraded with modern laminate flooring and freshly painted in tasteful designer colours. You'll love the 9-ft smooth ceilings and the new lighting, including pot lights in the living and dining areas that really brighten things up. There's also a formal den with a 2-piece ensuite perfect for working from home in comfort. The spacious primary bedroom includes high ceilings, a custom built-in wardrobe, a walk-in closet, and its own 4-piece ensuite bathroom. Step out onto the huge 160+ sq. ft. balcony and take in the open view of the park below a great spot to relax or entertain. Location is super convenient: just a short walk to the TTC subway at VMC, VIVA bus stops, IKEA, and Niagara University. Quick drive to highways 400 & 407, York U, Costco, Cineplex, Home Depot, and lots of restaurants nearby. Everything you need is close by! MUST SEE! BOOK YOUR SHOWING TODAY! + 1 locker included with the unit!
Property Details
Interior
Features
Flat Floor
Dining
5.05 x 3.76Laminate / Pot Lights / Breakfast Area
Kitchen
2.92 x 2.72Granite Counter / Stainless Steel Appl / Breakfast Bar
Den
2.24 x 2.13Laminate / 2 Pc Bath / Separate Rm
Primary
4.65 x 3.66Laminate / W/I Closet / 4 Pc Ensuite
Exterior
Features
Parking
Garage spaces 1
Garage type Underground
Other parking spaces 0
Total parking spaces 1
Condo Details
Amenities
Concierge, Guest Suites, Gym, Indoor Pool, Sauna, Visitor Parking
Inclusions
Property History
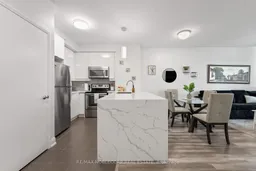 39
39