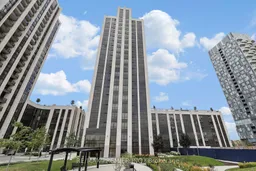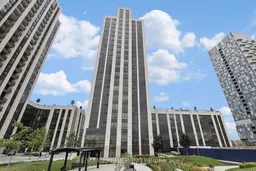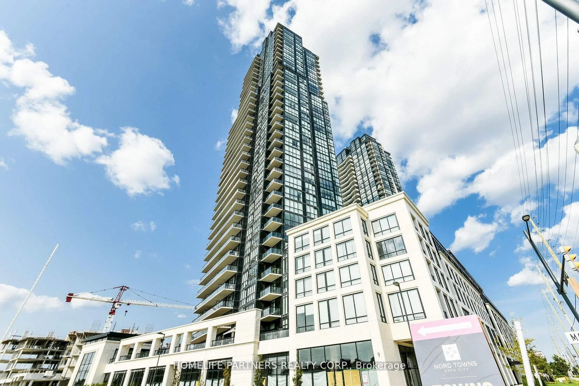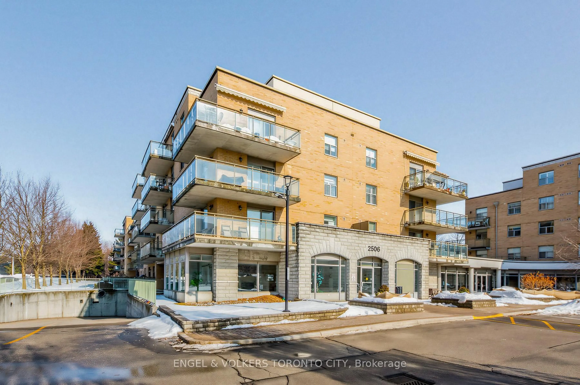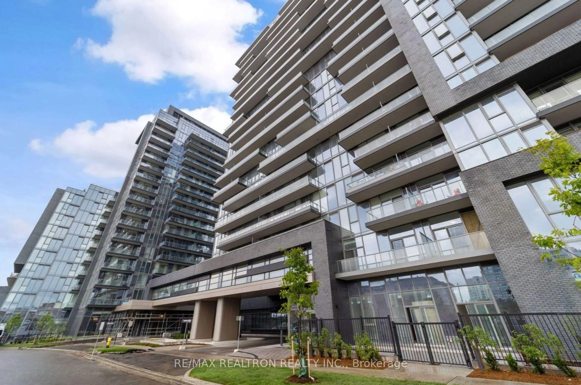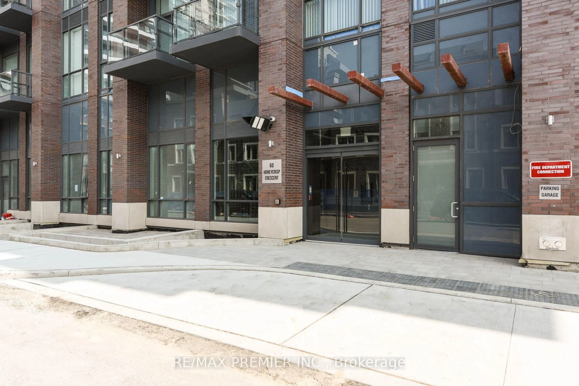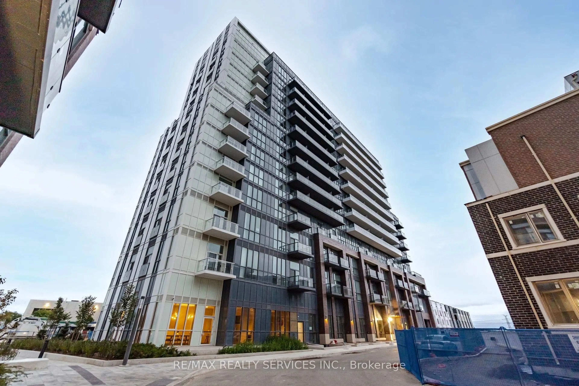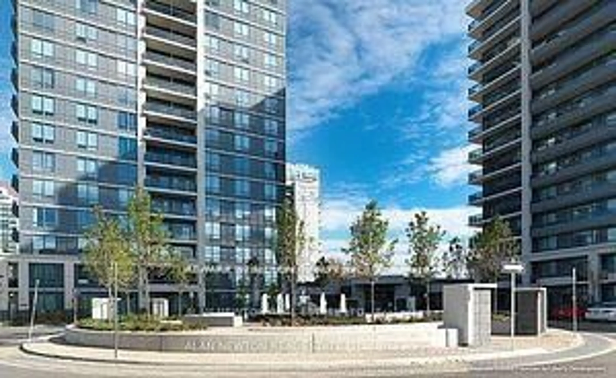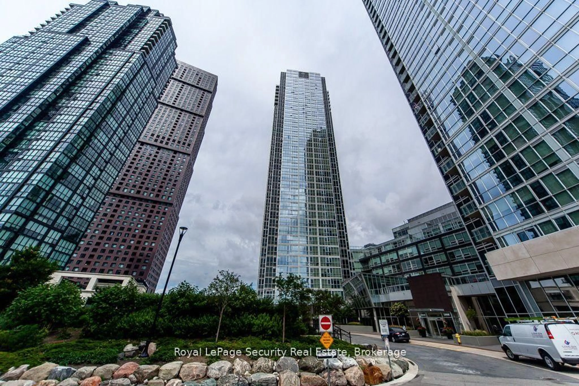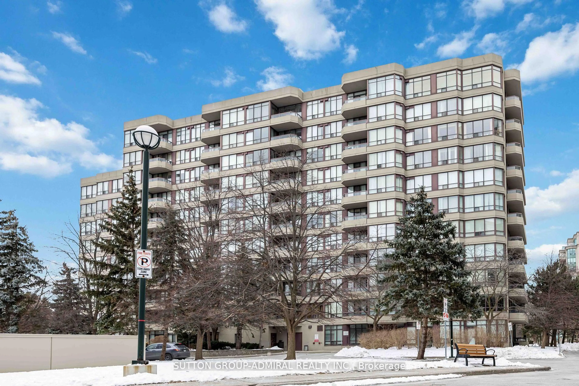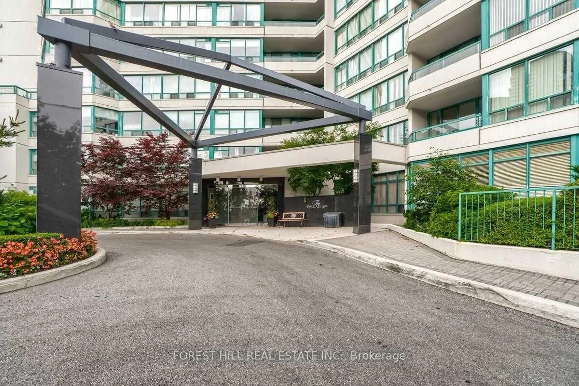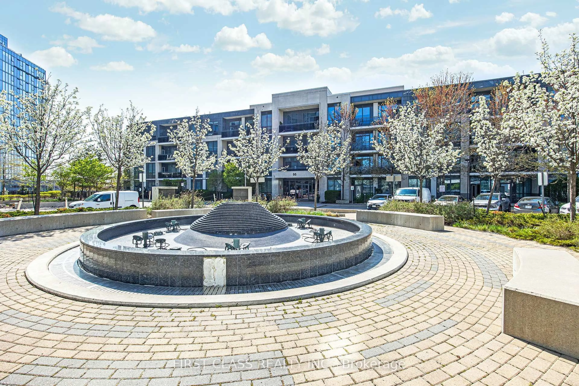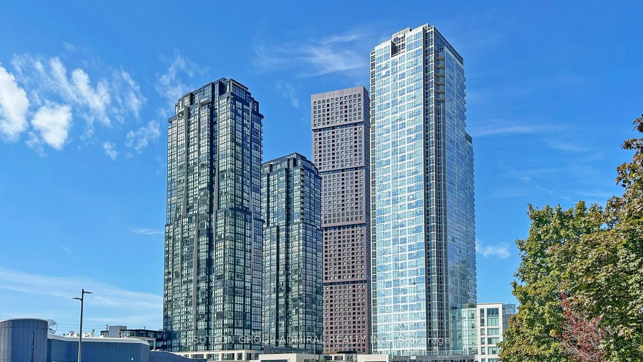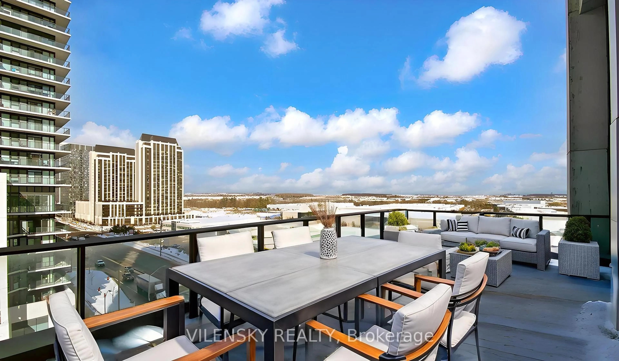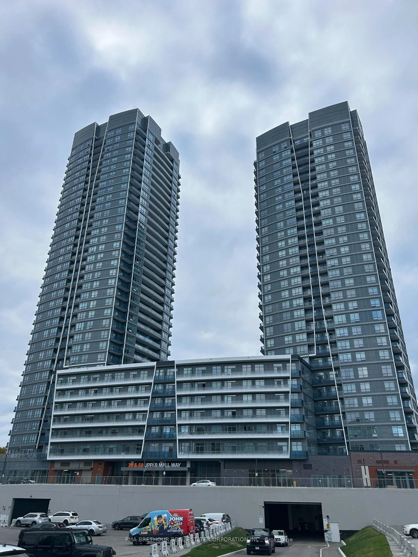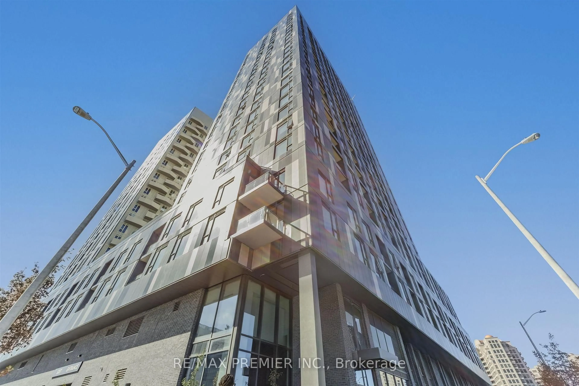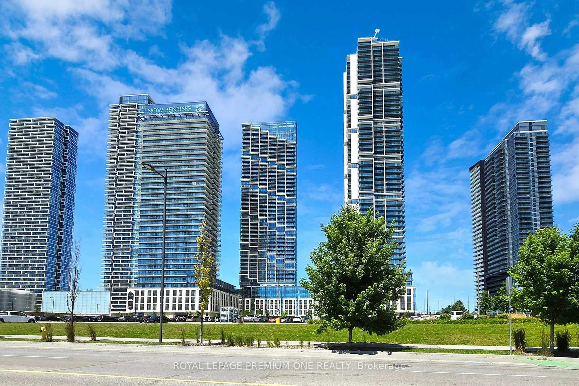Welcome to Park Avenue Place, perfectly situated in the vibrant heart of Vaughan. This stylish and modern 1-bedroom + media nook (ideal for dining or a home office) boasts 9-foot ceilings and expansive windows that fill the space with natural light. Designed with contemporary living in mind, the unit features sleek laminate flooring, an open-concept layout, and a beautifully upgraded kitchen with quartz countertops and custom cabinetry. The bathroom also showcases elegant quartz finishes, with thoughtful upgrades like a shower diverter and two additional network drops for seamless connectivity.Enjoy breathtaking, unobstructed views of Canadas Wonderland fireworks right from your homean added touch of magic to your evenings.This move-in-ready gem offers an impressive array of amenities, including a sprawling rooftop terrace with gas BBQs, a fully equipped fitness centre, a theatre room, reading lounge, party room, guest suites, 24-hour concierge and security, plus ample visitor parking.Prime location with unparalleled conveniencejust minutes from Vaughan Mills, Wonderland, Walmart, IKEA, LCBO, Starbucks, Tim Hortons, top dining spots, and major highways (400, 401, 407). Situated just moments from Vaughan Mills Mall and a quick bus ride to the Vaughan Metropolitan Centre subway station, this home delivers exceptional convenience for commuters.Don't miss your chance to live in one of Vaughan's most sought-after communities!
Inclusions: Fully Integrated Kitchen Appliances:Fridge,Stovetop,Oven. All Elfs, Window Coverings,1 Parking,1 Locker,Fullsize Front Load Washer & Dryer.
