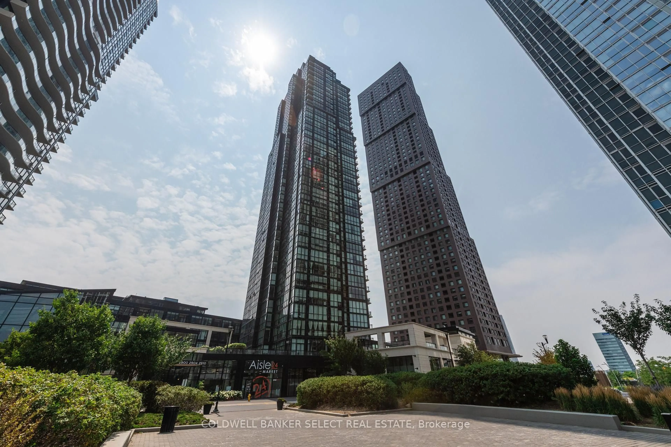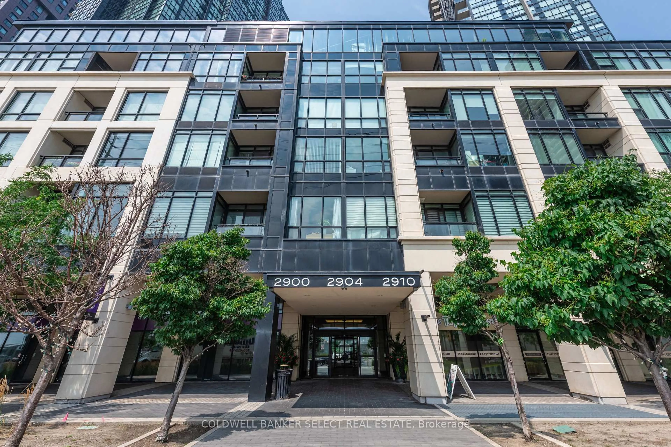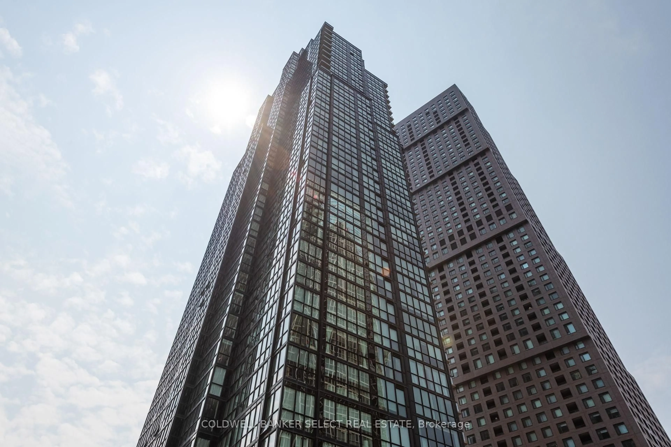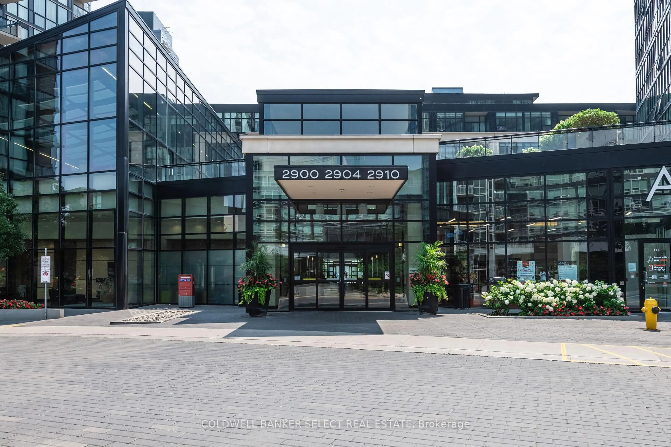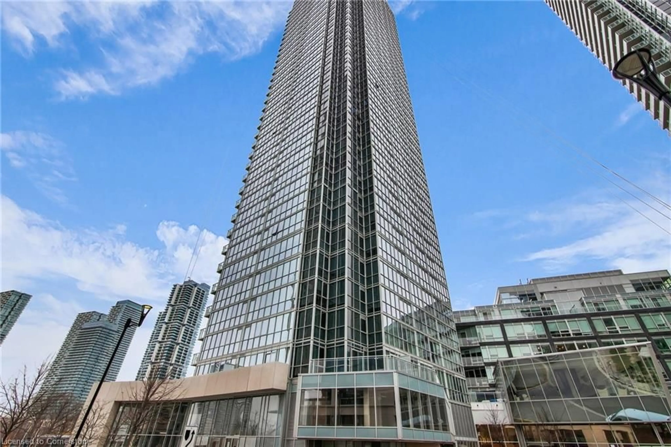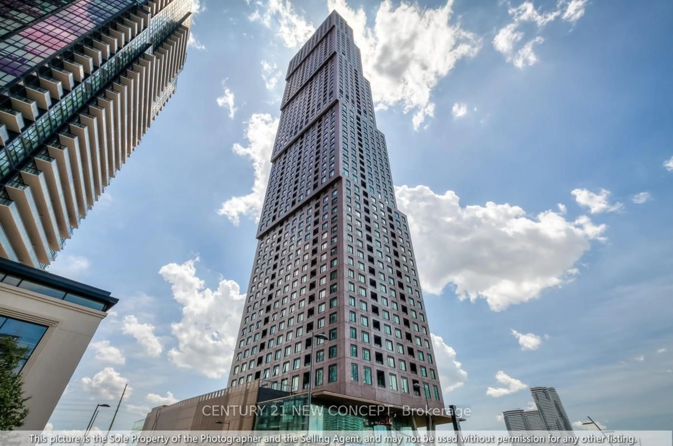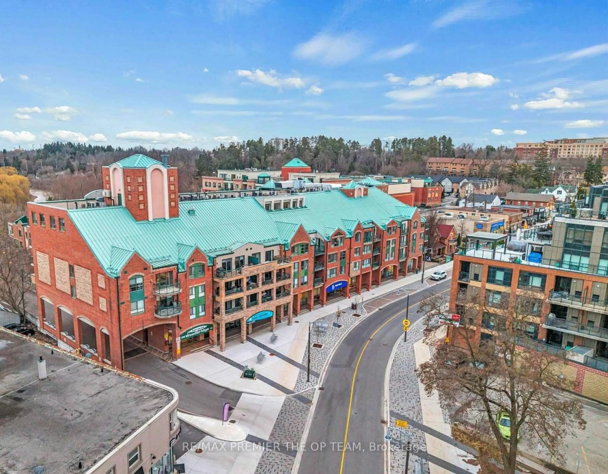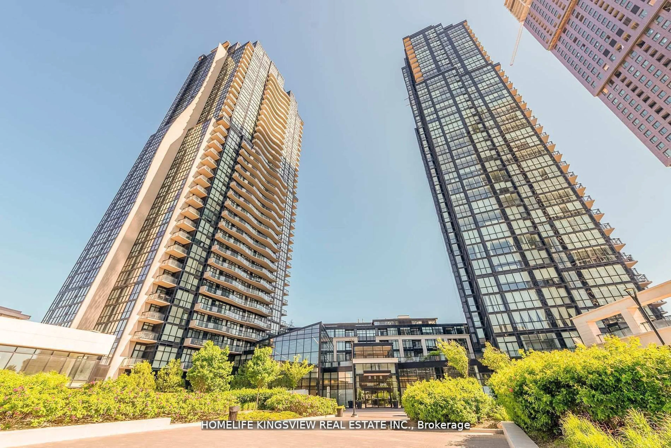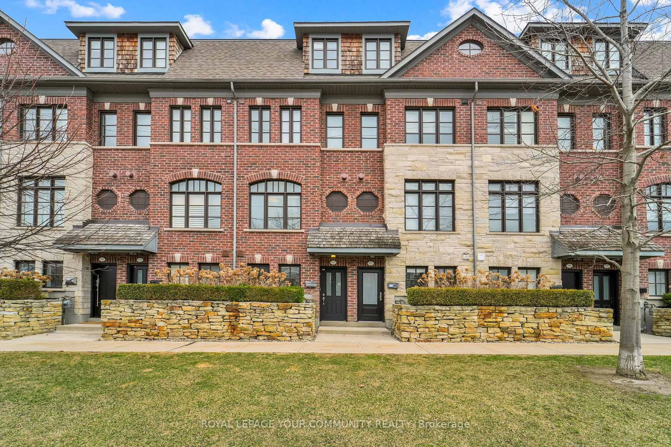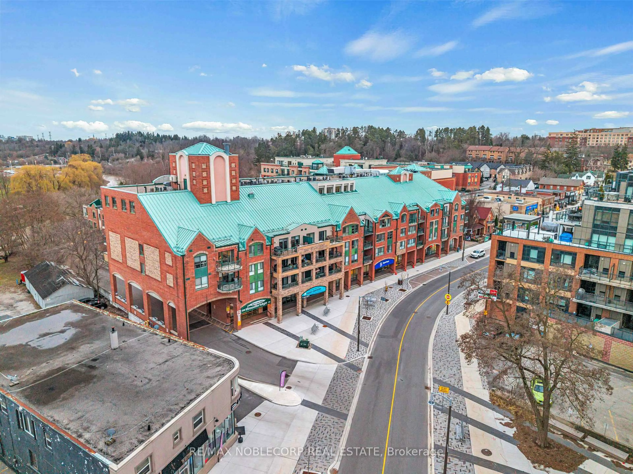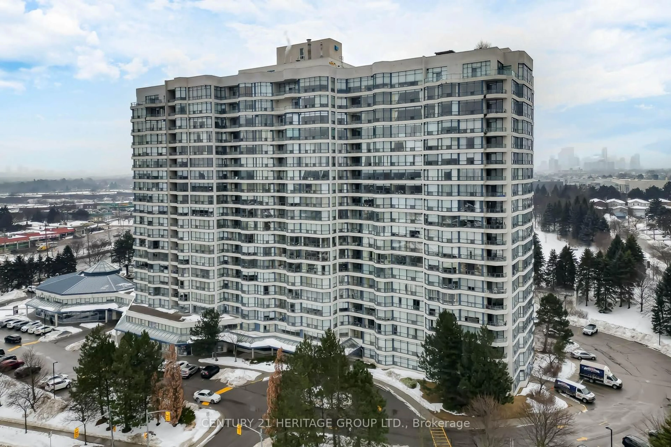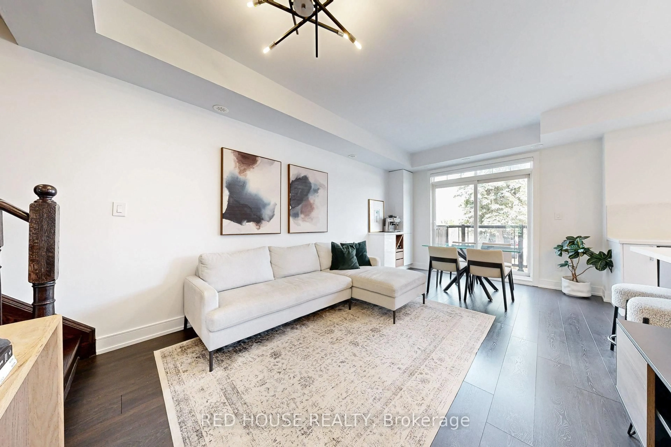2910 Highway 7 Rd #2606, Vaughan, Ontario L4K 0H8
Contact us about this property
Highlights
Estimated valueThis is the price Wahi expects this property to sell for.
The calculation is powered by our Instant Home Value Estimate, which uses current market and property price trends to estimate your home’s value with a 90% accuracy rate.Not available
Price/Sqft$732/sqft
Monthly cost
Open Calculator

Curious about what homes are selling for in this area?
Get a report on comparable homes with helpful insights and trends.
+12
Properties sold*
$632K
Median sold price*
*Based on last 30 days
Description
Size Most Certainly Matters... Especially When It Comes to This Stunning One-of-a-Kind Premium Suite! Welcome to this Gorgeous, Sun-Drenched Two-Bedroom Split Plan Corner Unit Featuring Floor-to-Ceiling Windows that Showcase Breathtaking Sunsets and Panoramic Views for Days. Enjoy a Spacious, Modern Open-Concept Layout with Dual Walk-Out Balconies, Perfect for Indoor-Outdoor Living and Entertaining. The Custom-Designed Kitchen is a Chefs Dream with Stainless Steel Appliances, Granite Countertops and a Massive Island that Serves as the Heart of the Home. Ammenties Include a Party Room, Gym, Yoga Studio, Indoor Pool, Childrens Play Area, and More. Located Just Steps from Public Transit, Subway, Hwy 400/407, Vaughan Mills, York University, the New Vaughan Metropolitan Centre and more Convenience Truly Meets Luxury Here. Pets are Allowed.
Property Details
Interior
Features
Ground Floor
Kitchen
3.86 x 2.61Centre Island / Stainless Steel Appl / Granite Counter
Living
4.39 x 3.78Laminate / Open Concept / West View
Dining
3.48 x 2.99Laminate / Open Concept / W/O To Balcony
Primary
3.81 x 3.05Laminate / 3 Pc Ensuite / W/O To Balcony
Exterior
Features
Parking
Garage spaces 2
Garage type Underground
Other parking spaces 0
Total parking spaces 2
Condo Details
Amenities
Concierge, Exercise Room, Indoor Pool, Party/Meeting Room, Visitor Parking
Inclusions
Property History
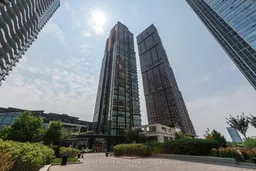 43
43
