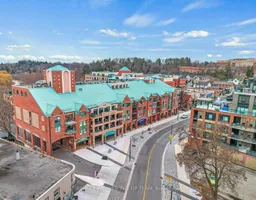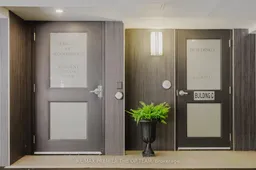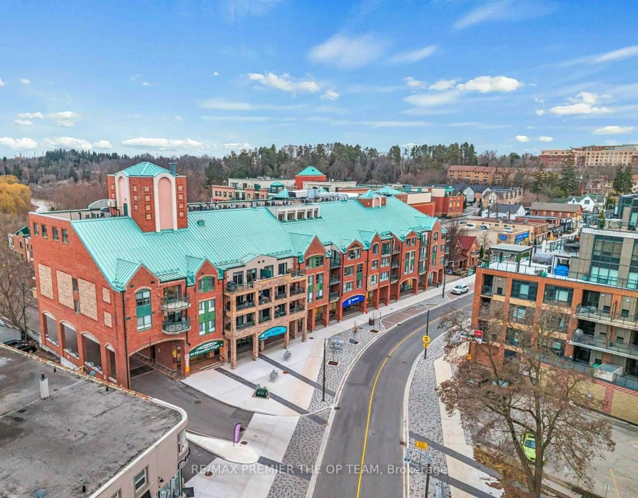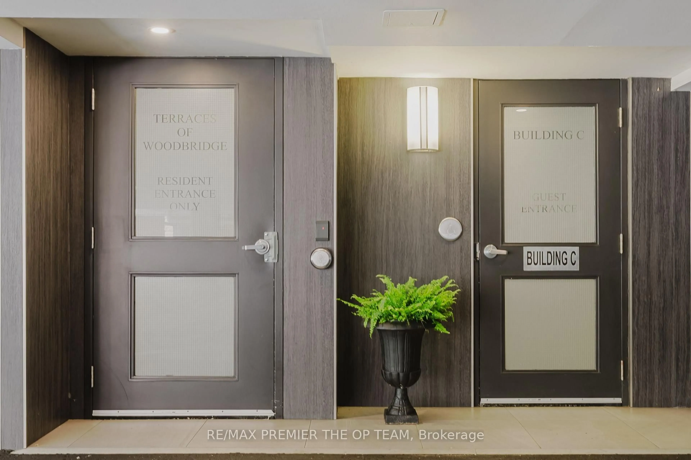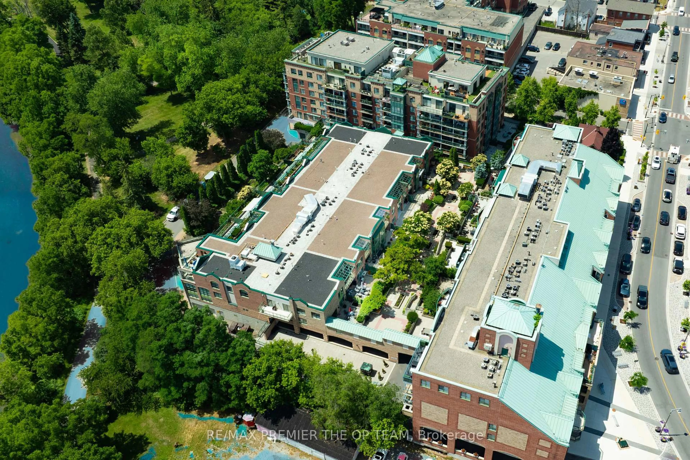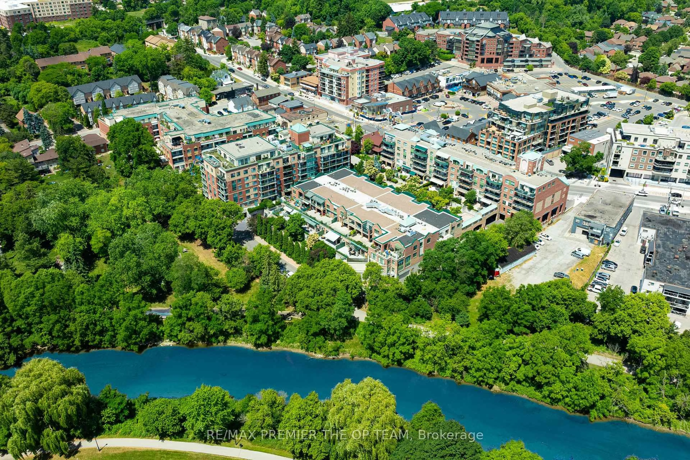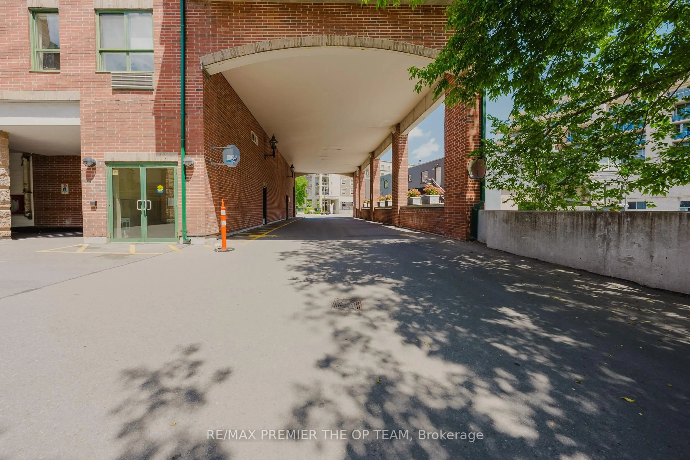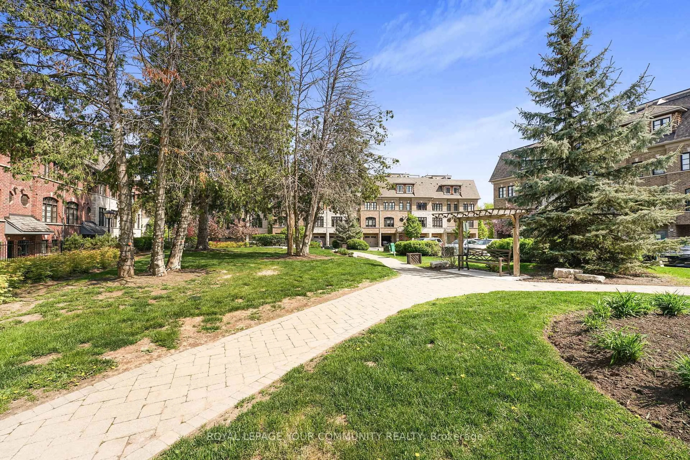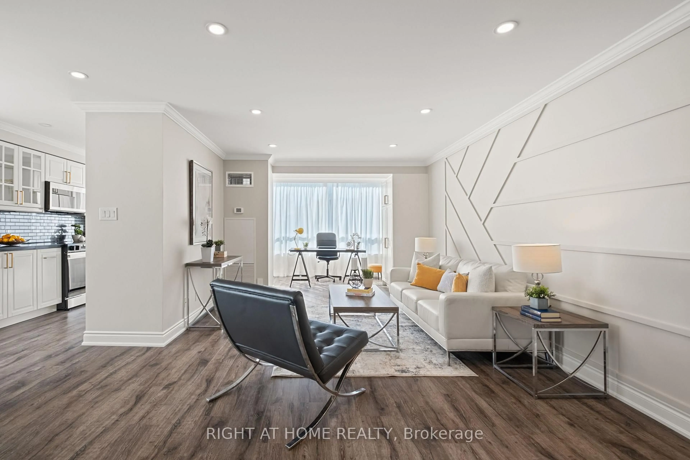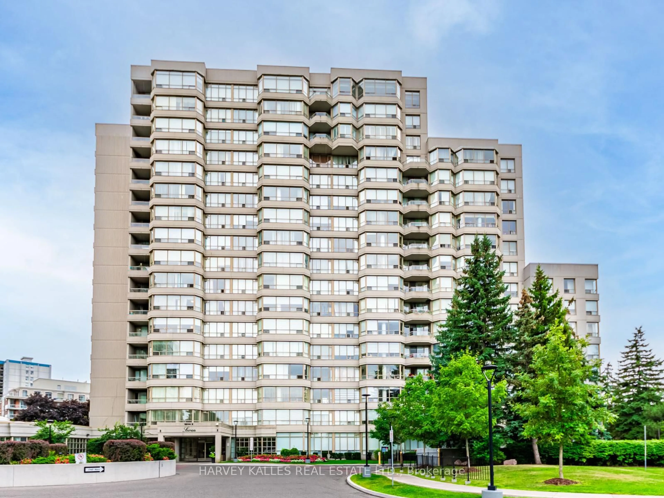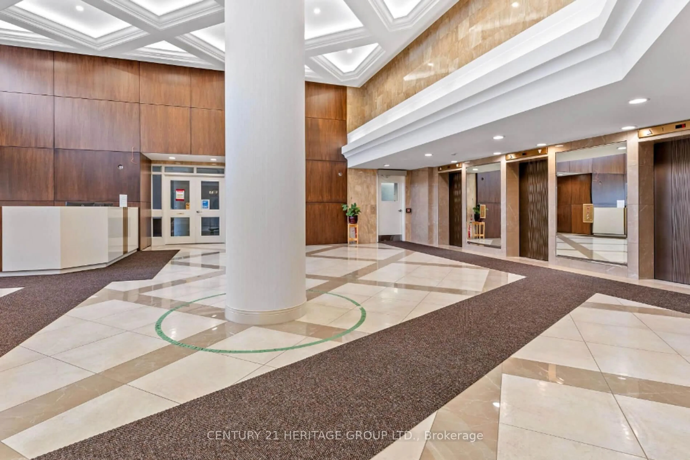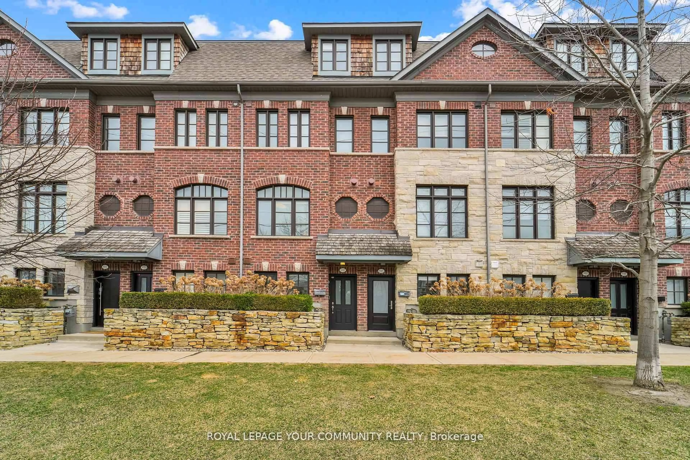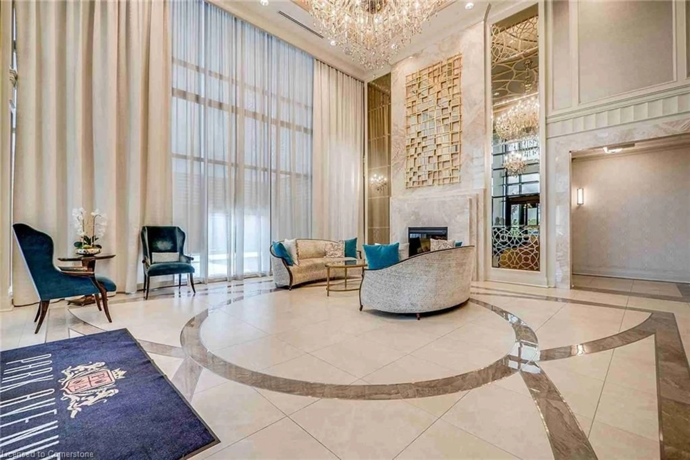121 Woodbridge Ave #321, Vaughan, Ontario L4L 9E3
Contact us about this property
Highlights
Estimated valueThis is the price Wahi expects this property to sell for.
The calculation is powered by our Instant Home Value Estimate, which uses current market and property price trends to estimate your home’s value with a 90% accuracy rate.Not available
Price/Sqft$602/sqft
Monthly cost
Open Calculator

Curious about what homes are selling for in this area?
Get a report on comparable homes with helpful insights and trends.
+1
Properties sold*
$1.1M
Median sold price*
*Based on last 30 days
Description
Experience Refined Living At The Terraces Of Woodbridge With This Elegant Penthouse In The Prestigious Market Lane Community. This Beautifully Appointed 2+1 Bedroom, Residence-With No Units Above-Offers An Exceptional Blend Of Modern Design And Serene Natural Surroundings. Inside, 9-Foot Ceilings Create A Sense Of Openness And Elegance, While The Spacious Open-Concept Layout Is Ideal For Both Relaxing And Entertaining. Sunlight Pours In Through Large Windows, Brightening Every Corner Of The Home. Step Out Through Either Of The Two Walkouts To Your Expansive Private Balcony Overlooking The Terraces-A Perfect Space To Enjoy Your Morning Coffee Or Unwind In The Evening. Set In The Heart Of Vibrant Market Lane, You'll Find Yourself Just Steps From Boutique Shopping, Fine Dining, Cozy Cafes, And Everyday Essentials. With Convenient Access To Major Highways And Public Transit, Getting Around Is Seamless. This Isn't Just A Place To Live-It's A Lifestyle Of Comfort, Convenience, And Community.
Property Details
Interior
Features
Main Floor
Living
4.27 x 4.08Dining
4.27 x 4.08Kitchen
4.57 x 2.44Den
4.24 x 3.23Exterior
Features
Parking
Garage spaces 1
Garage type Underground
Other parking spaces 0
Total parking spaces 1
Condo Details
Amenities
Bbqs Allowed, Exercise Room, Party/Meeting Room
Inclusions
Property History
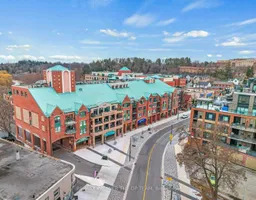 36
36