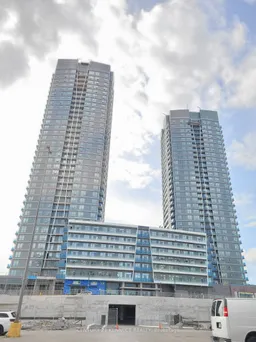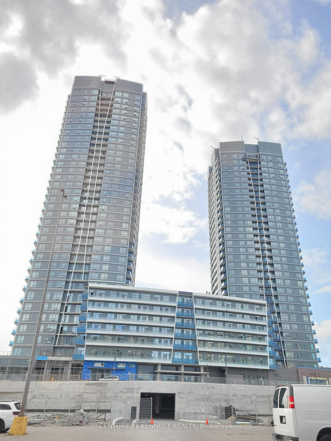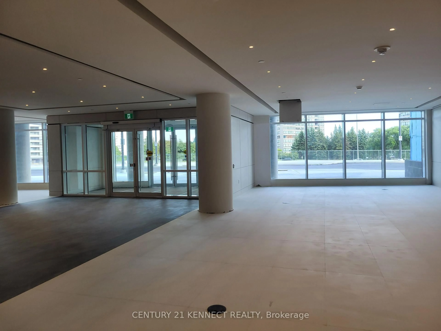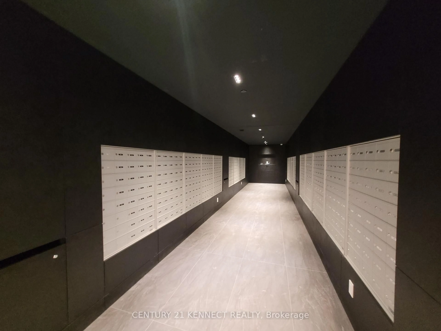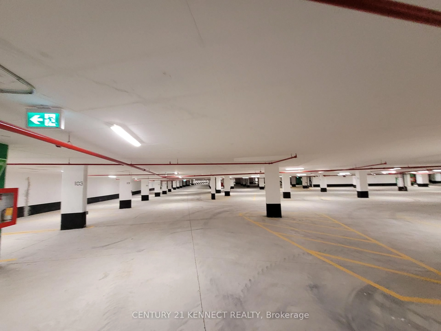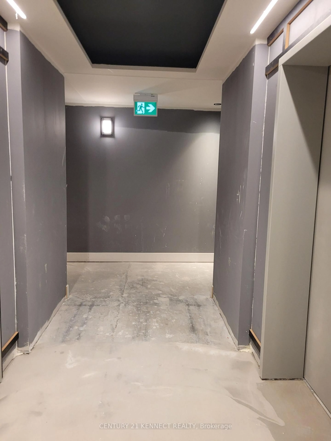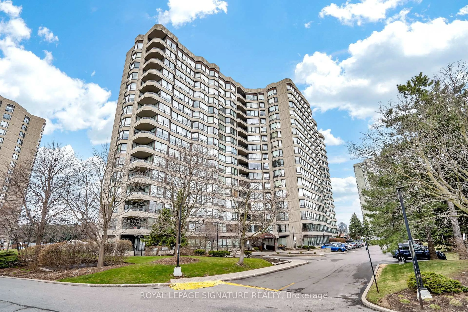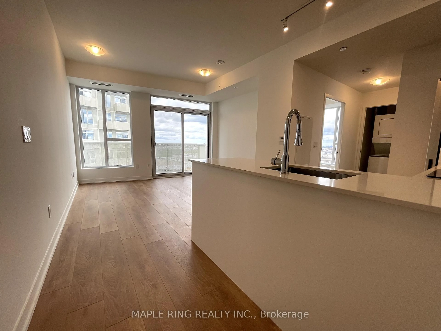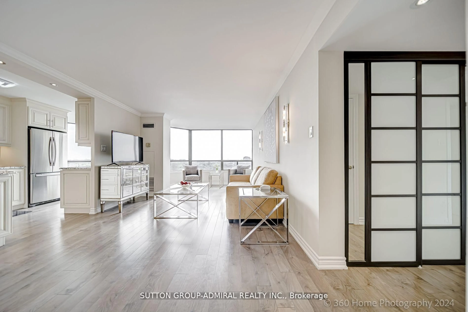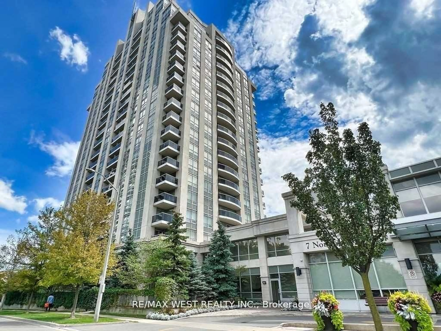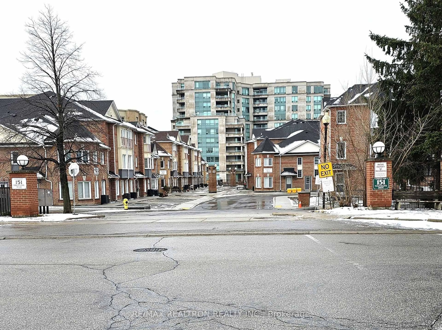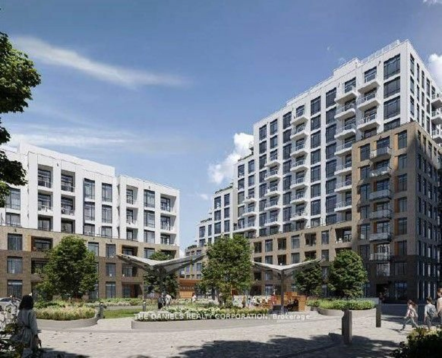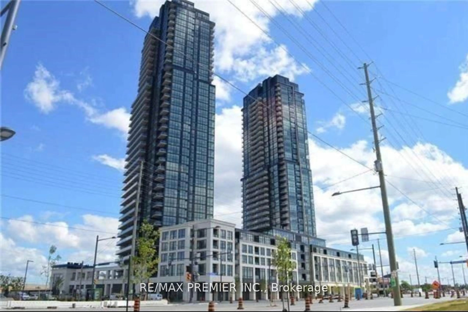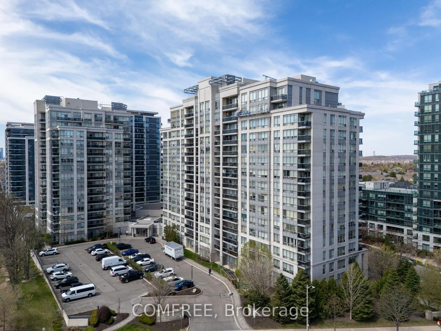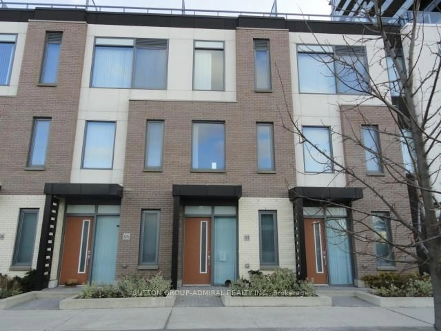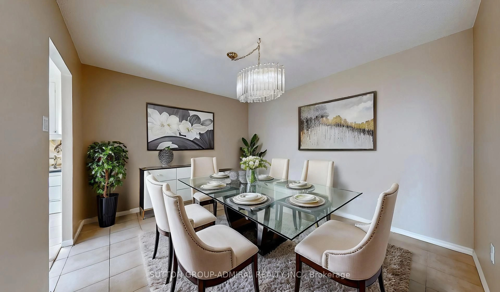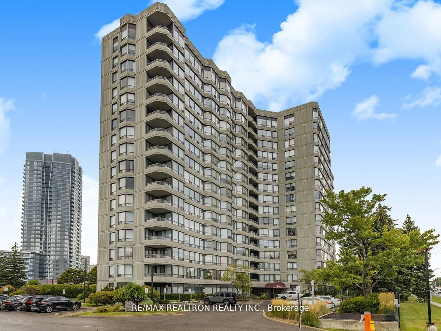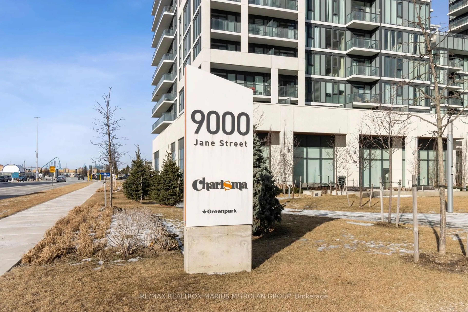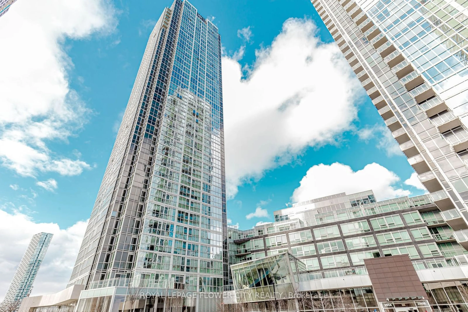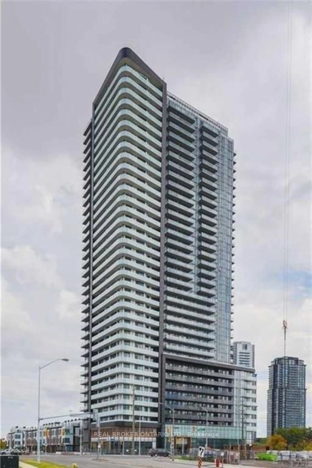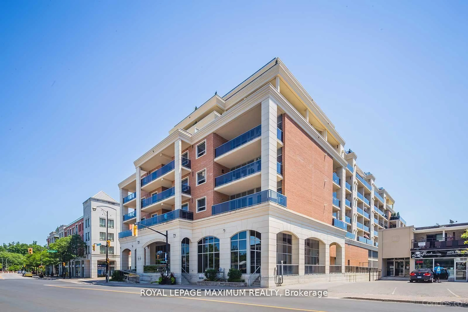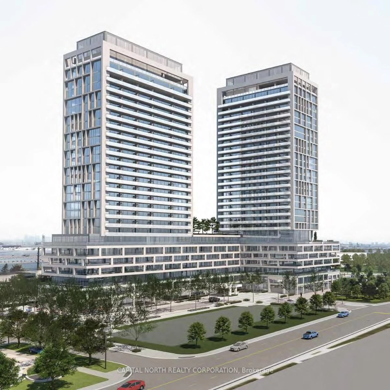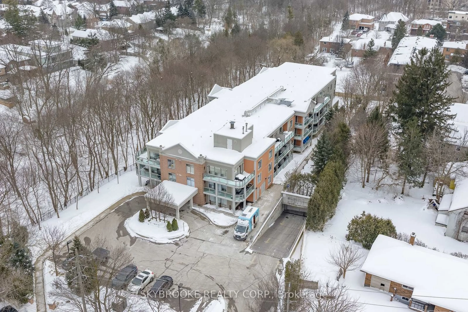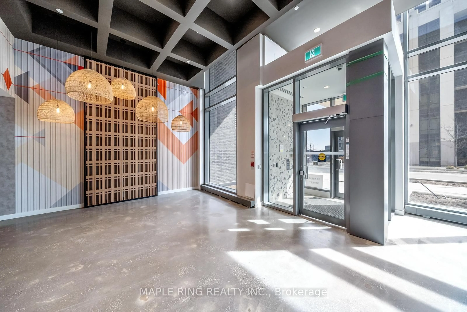50 Upper Mall Way #B-0432, Vaughan, Ontario L4J 0J2
Contact us about this property
Highlights
Estimated valueThis is the price Wahi expects this property to sell for.
The calculation is powered by our Instant Home Value Estimate, which uses current market and property price trends to estimate your home’s value with a 90% accuracy rate.Not available
Price/Sqft$1,027/sqft
Monthly cost
Open Calculator

Curious about what homes are selling for in this area?
Get a report on comparable homes with helpful insights and trends.
+7
Properties sold*
$835K
Median sold price*
*Based on last 30 days
Description
This is an Assignment Sale** Must See! Luxurious Brand New Bright and Functional Open Concept, New Two Bedroom Larger Corner Suite W/2 Full Bathrooms with 827Sqf + Balcony! Sun filled exposed to South. East. North viewing. Promenade Park Tower, A New Expression Of Modern Urban Living In Thornhill. An Urban New Vibe At Bathurst/ Centre St, Connecting The Stylish Podium Residences And An Elevated 20,000 Sq. Ft. Outdoor Green Roof Terrace. Stunning Amenities, Direct Access To The Promenade Shopping Centre. Lots of shops, restaurants, Walmart nearby. Conveniently Close To Transit, Trails, Parks And Amazing Shopping And Design. Modern Living At Its Best! Highly desirable , Walking distance to prestigious schools - Brownridge Public School. Currently Tenanted, Tenant is willing to stay or leave. HST included in price if property is for personal use.
Property Details
Interior
Features
Main Floor
Bathroom
0.0 x 0.0Quartz Counter / Ceramic Floor / 3 Pc Bath
Living
7.4 x 3.33Combined W/Dining / W/O To Balcony / Laminate
Dining
7.4 x 3.33Combined W/Kitchen / Open Concept / Laminate
Kitchen
7.4 x 3.33Combined W/Dining / B/I Appliances / Laminate
Exterior
Features
Parking
Garage spaces 1
Garage type Underground
Other parking spaces 0
Total parking spaces 1
Condo Details
Amenities
Concierge, Elevator, Exercise Room, Games Room
Inclusions
Property History
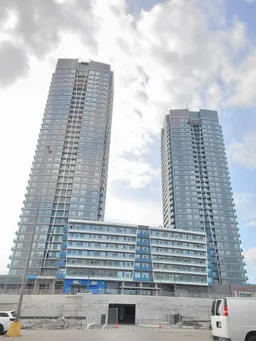 41
41