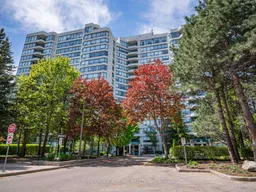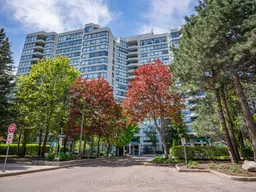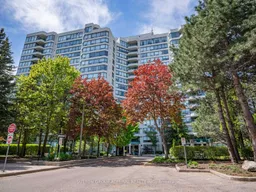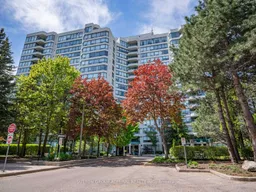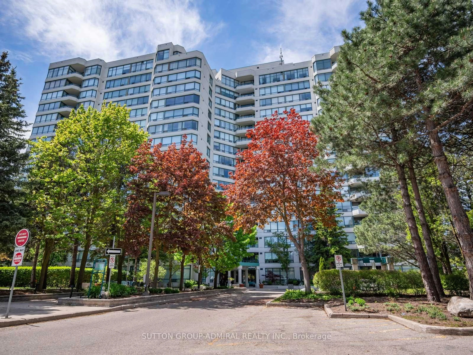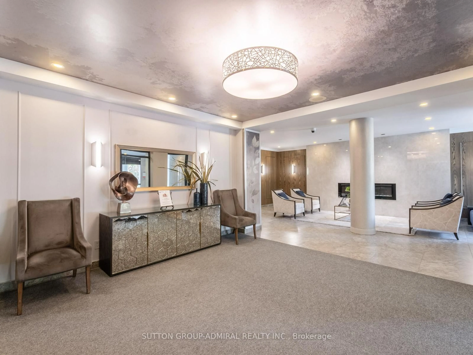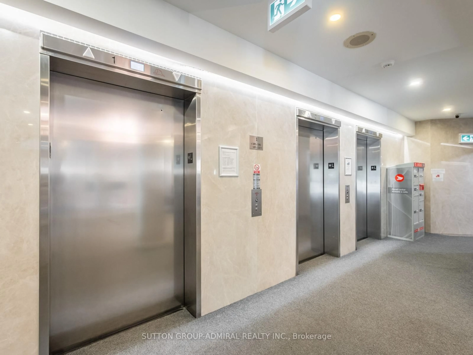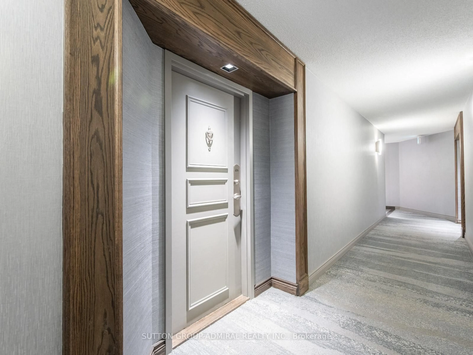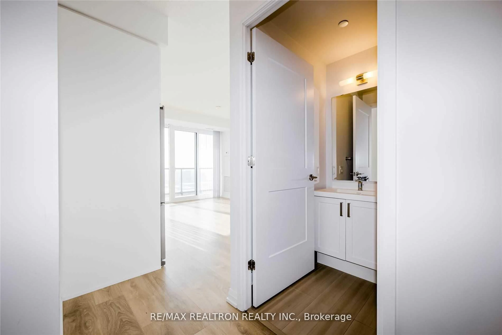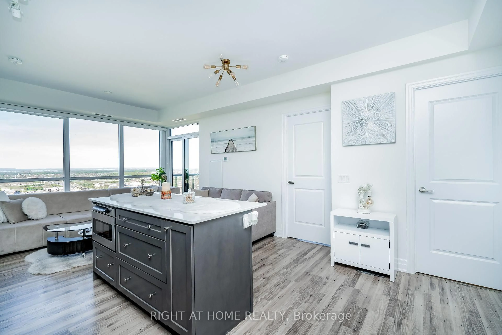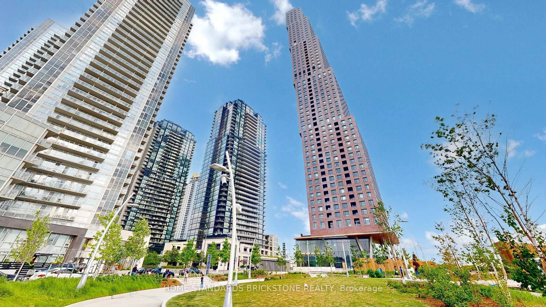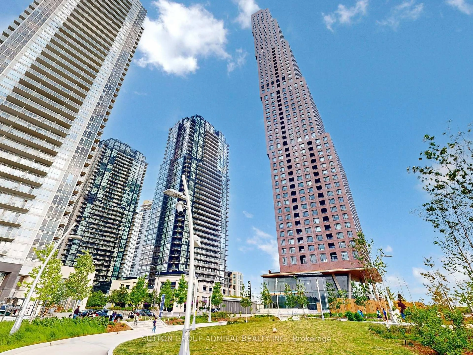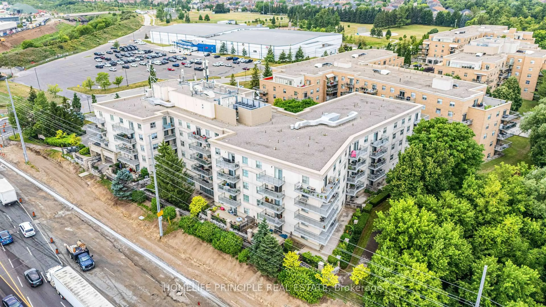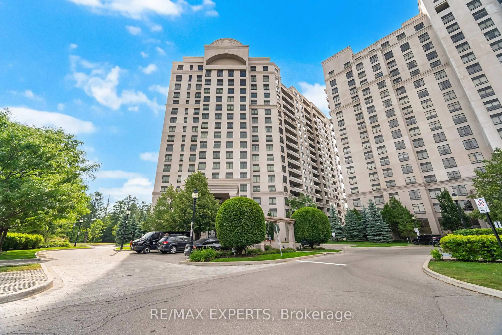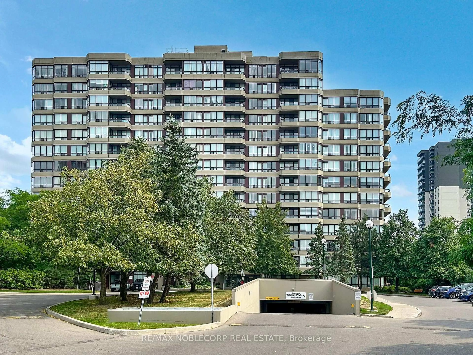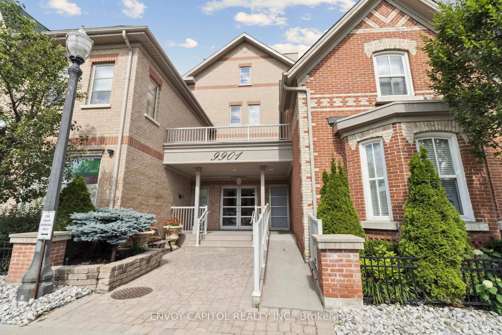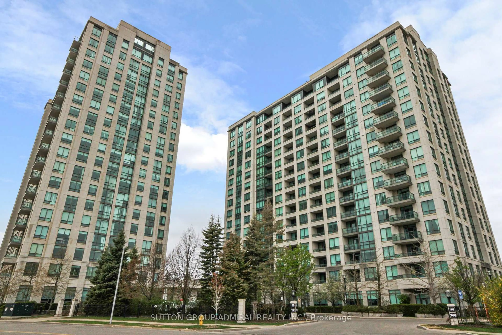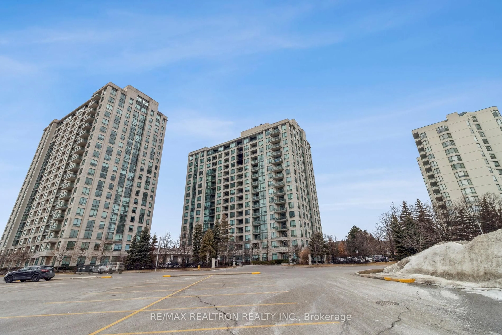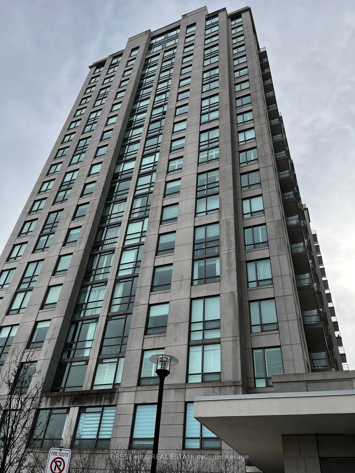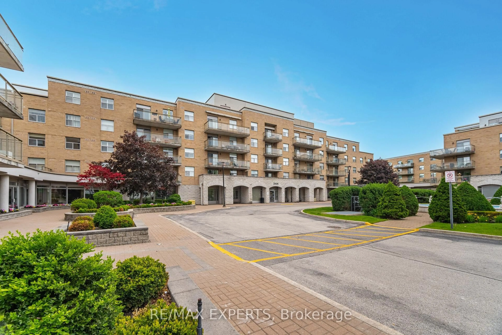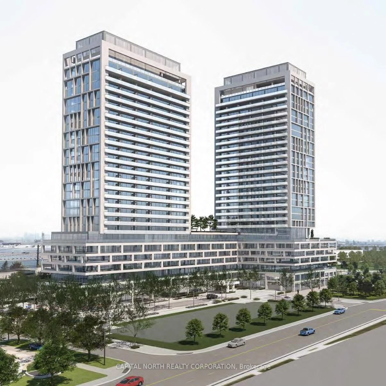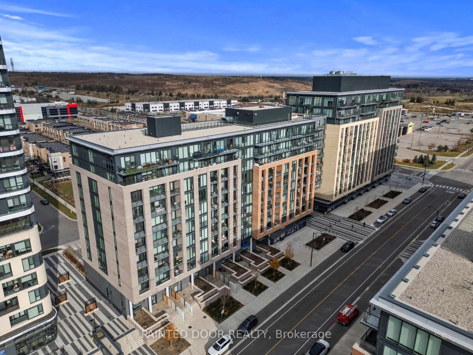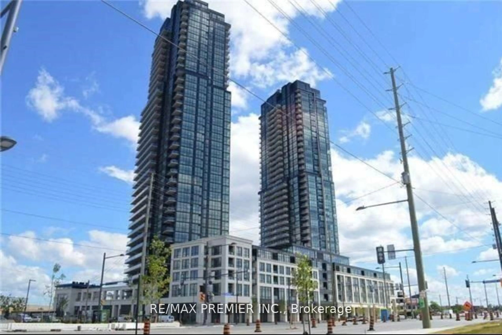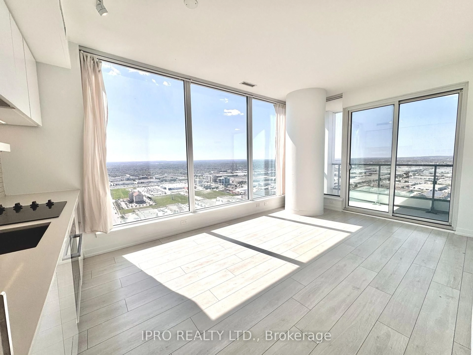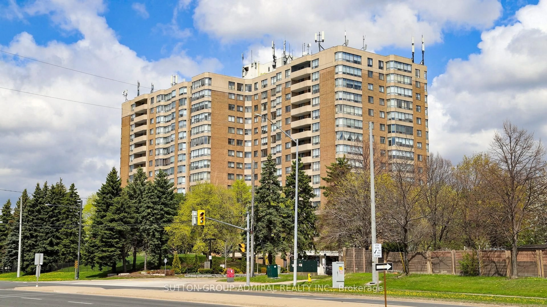120 Promenade Circ #406, Vaughan, Ontario L4J 7W9
Contact us about this property
Highlights
Estimated valueThis is the price Wahi expects this property to sell for.
The calculation is powered by our Instant Home Value Estimate, which uses current market and property price trends to estimate your home’s value with a 90% accuracy rate.Not available
Price/Sqft$659/sqft
Monthly cost
Open Calculator

Curious about what homes are selling for in this area?
Get a report on comparable homes with helpful insights and trends.
+5
Properties sold*
$718K
Median sold price*
*Based on last 30 days
Description
Step into Royal Promenade condos to reveal a beautifully renovated 2-bed, 2-bath condo in the heart of Thornhill. Updated in 2024, this unit features elegant Spanish porcelain tile in the kitchen and bathrooms, new Grohe shower systems, stylish vanities, and frameless glass showers. The custom kitchen is complete with quartz countertops and backsplash, soft-close dovetail drawers with wood interiors, a brand-new sink, and new stainless steel appliances including a stove, microwave, and dishwasher. Bonus!! The spacious ensuite laundry room is tucked away in the kitchen for convenience featuring a separate washer and dryer with wired shelving for organization. The primary bedroom features pot lights, a walk-out to your private balcony surrounded by greenery, double closets and a 4-piece ensuite. The second bedroom is perfect as a guest room, home office, or nursery. Laminate flooring was updated in 2018 and the balcony features new carpeting from 2022. This bright and functional space includes a spacious open-concept layout and comes with one exclusive-use parking spot, large enough to fit a full-size SUV. Located just steps from Promenade Mall, transit, schools, and dining, this turn-key condo offers unmatched comfort, style, and convenience. **EXTRAS** Additional parking is available for $45/month and lockers can be rented for $90/month. Maintenance fees of $903.89 cover heat, hydro, water, reserve fund, Rogers Xfinity Bulk VIP cable TV with Crave, high-speed 1G internet, and phone service with 930 international minutes each month to 10 countries. **Listing contains virtually staged photos.** Locker available for lease for $30/month.
Property Details
Interior
Features
Flat Floor
Living
3.57 x 3.07hardwood floor / Combined W/Dining / North View
Dining
2.99 x 3.15hardwood floor / Combined W/Living / Breakfast Bar
Kitchen
3.57 x 3.07Tile Floor / Stainless Steel Appl / Combined W/Laundry
Primary
4.47 x 3.4Double Closet / 4 Pc Ensuite / W/O To Balcony
Exterior
Features
Parking
Garage spaces 1
Garage type Underground
Other parking spaces 0
Total parking spaces 1
Condo Details
Amenities
Concierge, Games Room, Outdoor Pool, Party/Meeting Room, Squash/Racquet Court, Tennis Court
Inclusions
Property History
