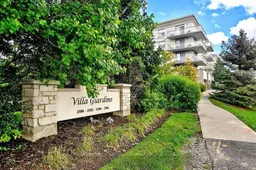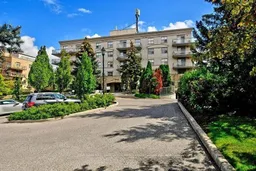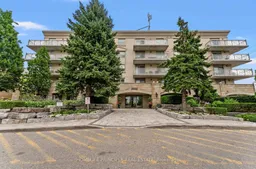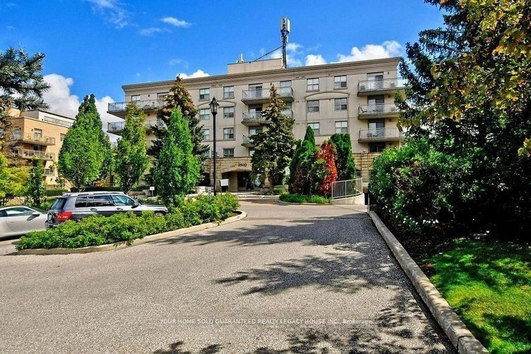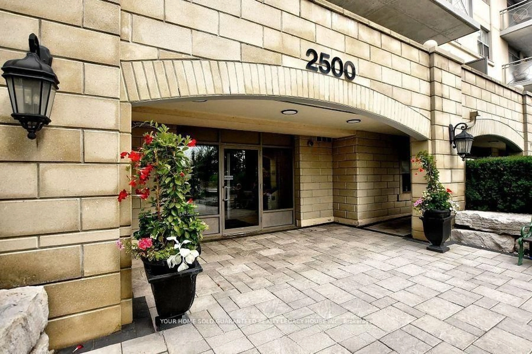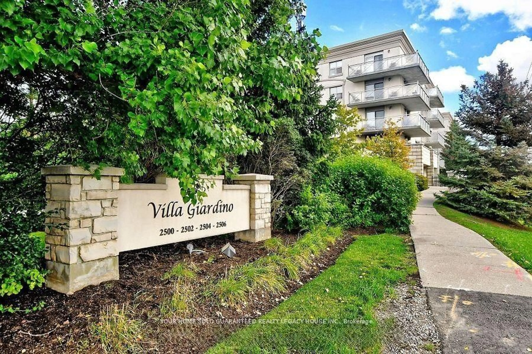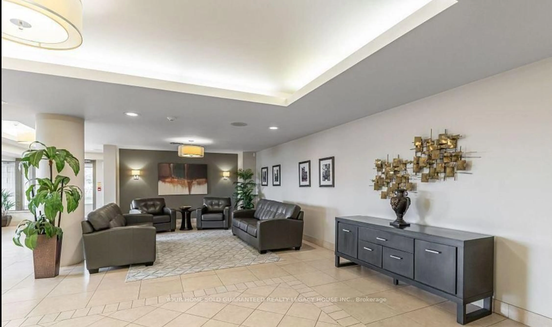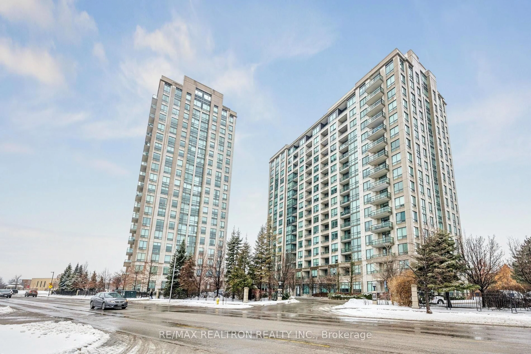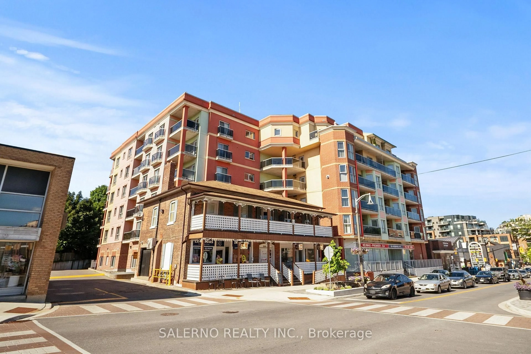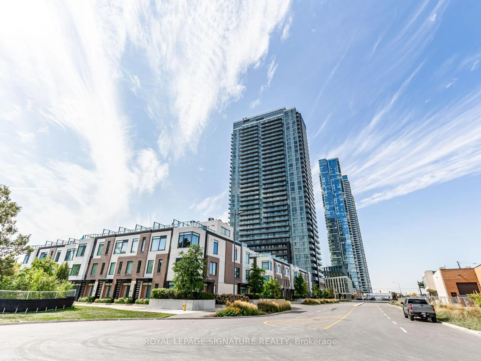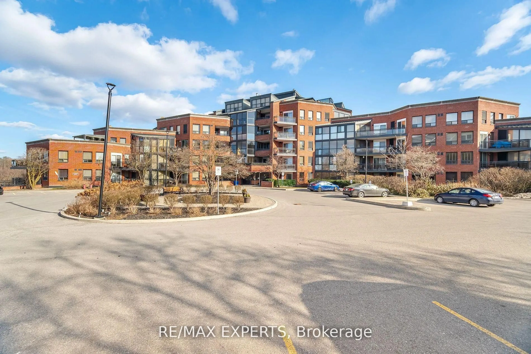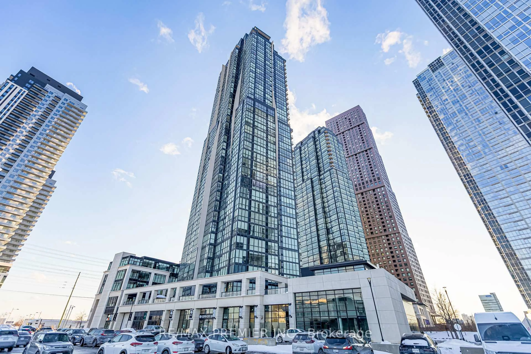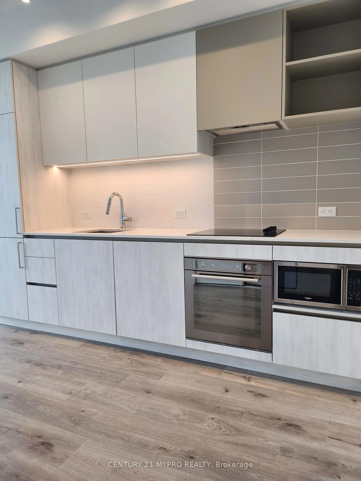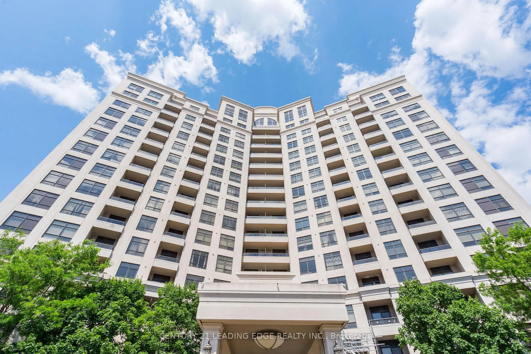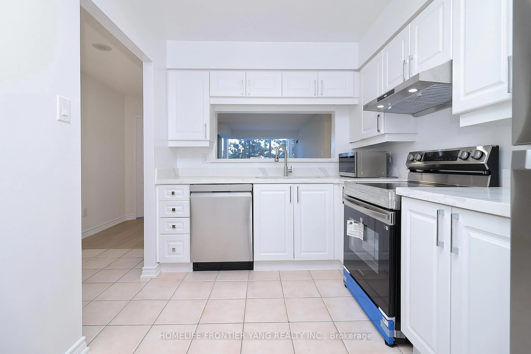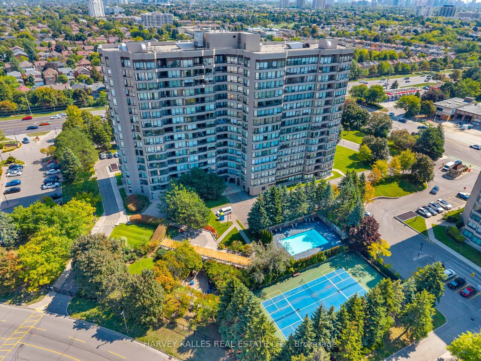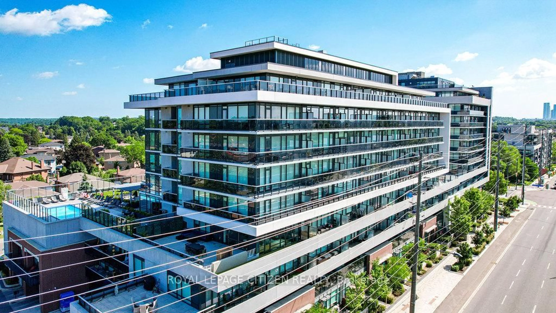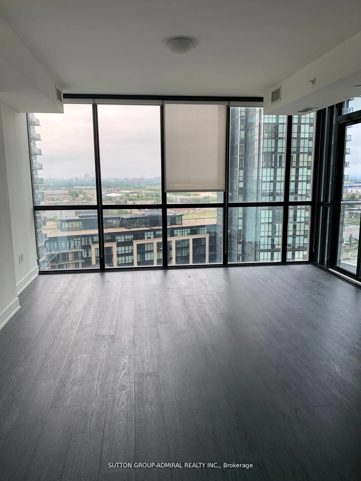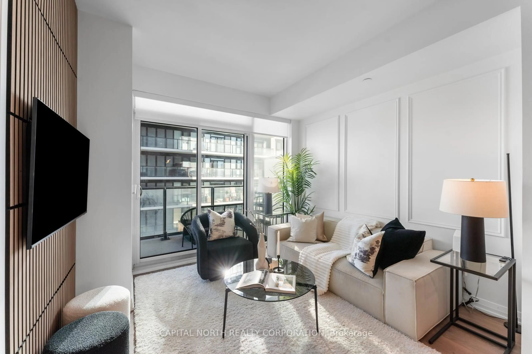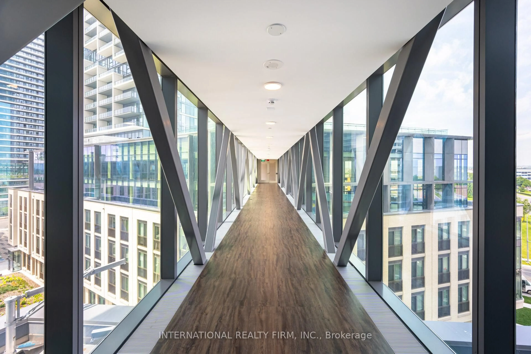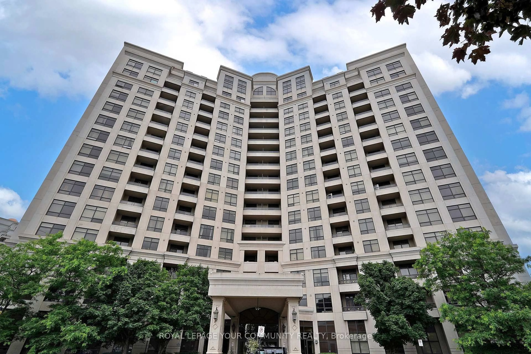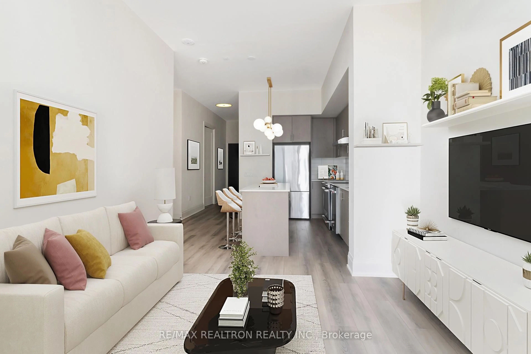2500 Rutherford Rd #502, Vaughan, Ontario L4K 5N7
Contact us about this property
Highlights
Estimated valueThis is the price Wahi expects this property to sell for.
The calculation is powered by our Instant Home Value Estimate, which uses current market and property price trends to estimate your home’s value with a 90% accuracy rate.Not available
Price/Sqft$669/sqft
Monthly cost
Open Calculator
Description
Welcome to Villa Giardino. Nestled in the heart of a highly desirable Vaughan neighbourhood. This community is perfect for those who value tradition, connection and easy access to modern amenities. Top 5 Reasons you will love this condo: 1. Suite Highlights include bright, open layout with an inviting foyer, generous eat-in Kitchen with ample counter space. Sun-filled living room with sliding doors to a large private balcony, spacious bedroom with excellent closet space with plenty of natural light. Open concept Living & Dining Area, Perfect for Entertaining. Personal Storage Locker Included. 2. Walkout to your own balcony from your vantage point on the top floor, the panorama feels strikingly open; there is nothing above to block the sky and your view stretches out, unobstructed, across the courtyard and beyond. 3. Outstanding Amenities: Exercise and Fitness Room to Stay Active Year-Round, Party and Meeting Rooms for Social Gatherings and Special occasions. Recreational Lounge and on-site hair salon for daily convenience. Ample visitor parking for family and friends . Weekly shuttle service to St. Davids Church (Sundays) and groceries stores (Thursdays). Organized Social Activities, Perfect for Seniors and those seeking community connection. 4. Stress-Free Living, All Utilities (heat, hydro, water), cable TV, and telephone included in monthly maintenance fees. Building designed for accessibility and practicality , with thoughtful layouts. 5. Prime Vaughan Location, Walking distance to Vaughan Sports Village Park, Skating Trail and Community centre. Minutes from Vaughan Mills Mall, Highway 400, Highway 407 and public transit. Close to Canada's Wonderland , Cortellucci Vaughan Hospital, restaurants, shops, and more. Rapidly developing amenities in Vaughan, Maple and Concord ares
Property Details
Interior
Features
Flat Floor
Primary
3.9 x 3.75Ceramic Floor / W/O To Balcony / Open Concept
Kitchen
3.99 x 3.55Ceramic Floor / Combined W/Dining / Open Concept
Dining
3.99 x 3.55Ceramic Floor / O/Looks Living / Combined W/Kitchen
Living
4.65 x 3.6Ceramic Floor / W/O To Balcony / Open Concept
Exterior
Features
Condo Details
Inclusions
Property History
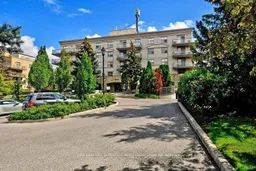 21
21