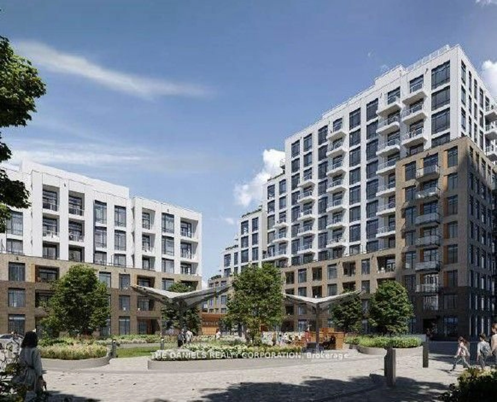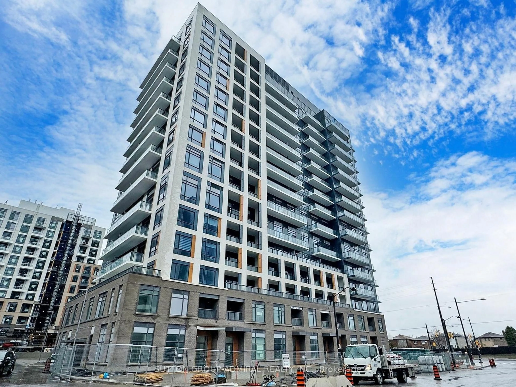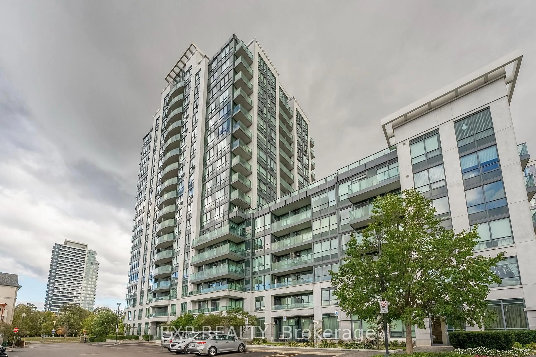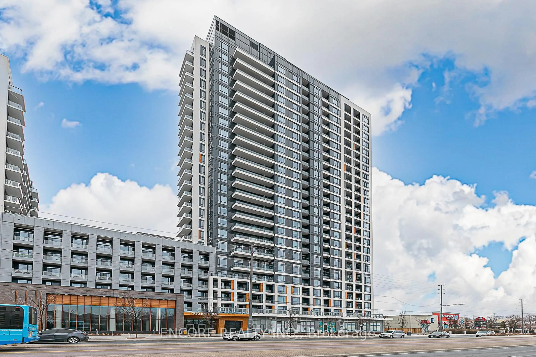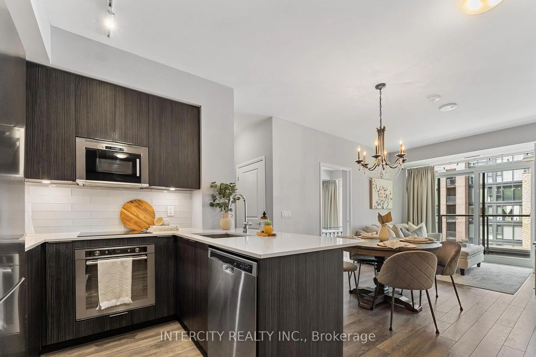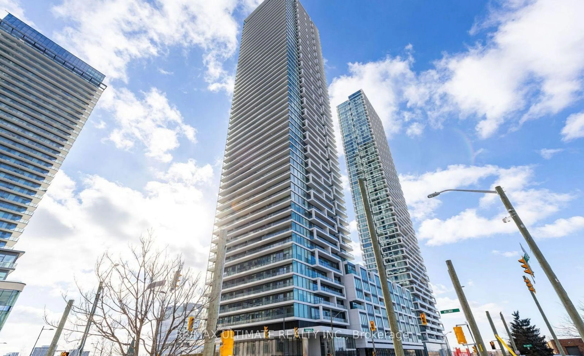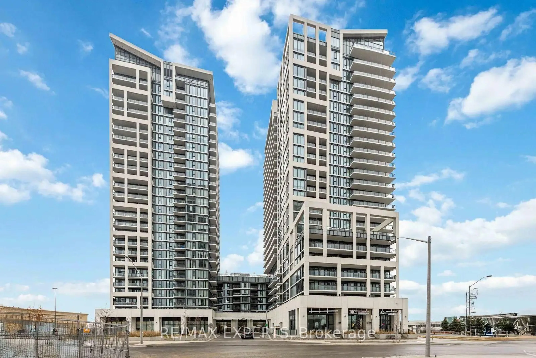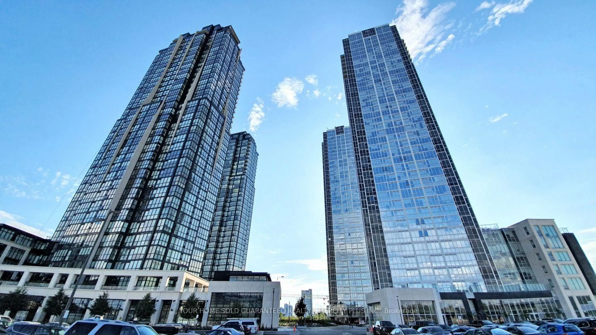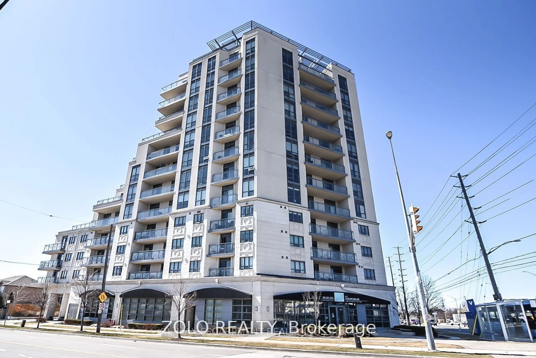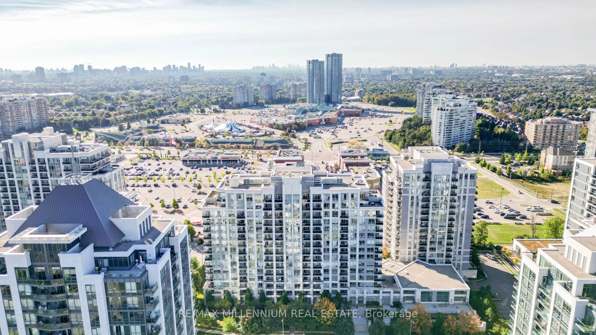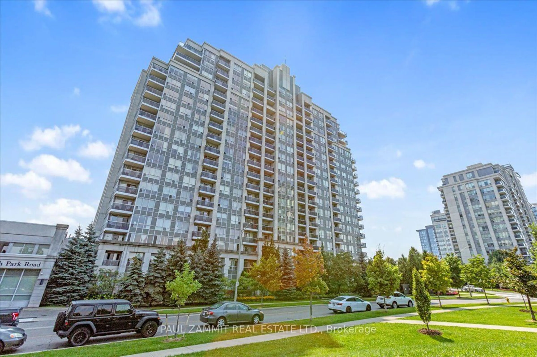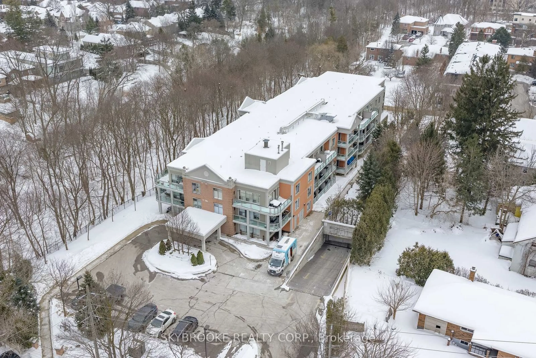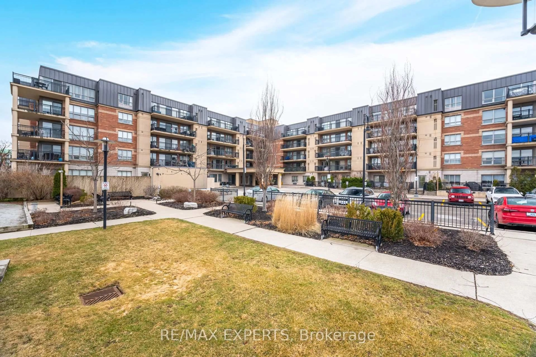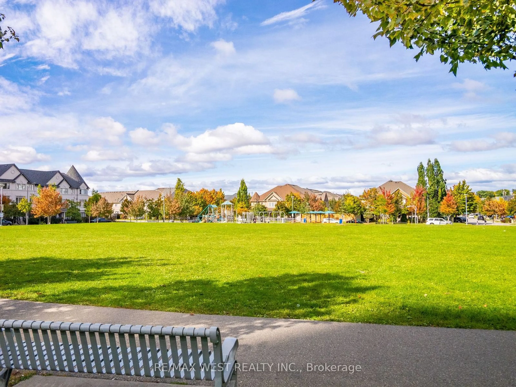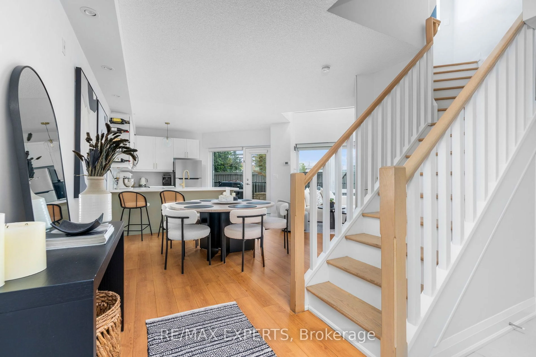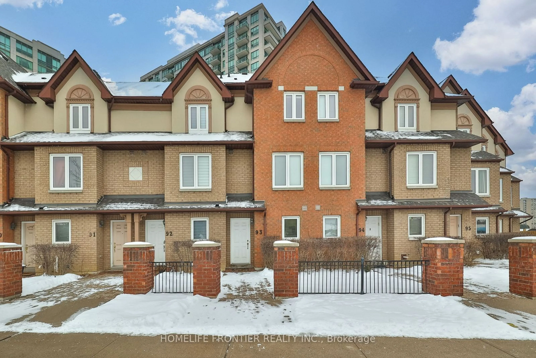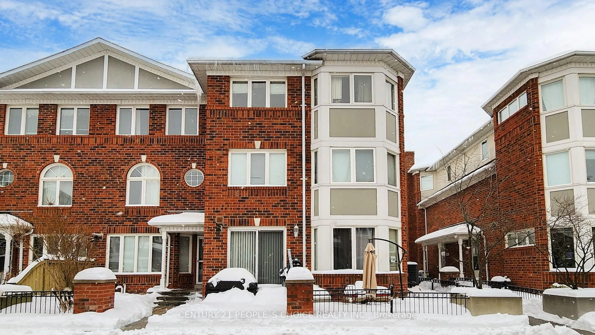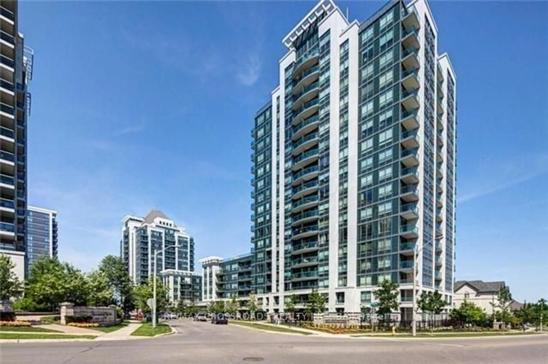Be the FIRST to live in this BRAND NEW 1000+SF, 2-Bedroom, 2-Bath condo, 1-Den condo with a walkout ~160+SF balcony overlooking the beautiful neighbourhood of Beverley Glen. With floor to ceiling windows in the main living area, this unit is bathed in natural light all day and night. The open concept kitchen overlooks the living/dining space, allowing for perfect entertaining, or, keeping an eye on the "little ones" as they play. For those early mornings, enjoy sitting at the breakfast bar/island drinking your favourite coffee or having a quick bite. A very unique feature of this condo is its large den space, which is continuous with the main living area creating the optimal open concept living experience. This room is remarkably versatile as it can be used as a formal dining area, a large office/work space, or even an infant play area. The condo has two (2) bedrooms located off the kitchen and living area, both come with large windows that can circulate fresh, outside air. Both have mirrored, double sized closets. The large ensuite bathroom and shared bathroom, both come with glass-encased walk-in showers, overhead/raindrop and standard shower faucets. Upgrades to each bathroom include: Cantrio Shampoo Niches, beautiful rounded mirrors, and shower grab bars (included with sale of unit). Another bonus feature is the dual thermostat system, which permits you to independently control the temperature of the main living area and the bedrooms. Ideally concealed off of the kitchen is the in-suite laundry with full sized, stacked, washer and dryer. This unit also comes with an indoor parking spot conveniently located close to elevators, with a full-sized locker found inside the building on the ground floor. With a walk-score of 86, exploring the areas gems such as its many ethnic restaurants, grocery stores, pharmacies, banks, The Promenade Shopping mall etc. is easy and enjoyable. The area has plenty of schools for children/teens, and quick access to public transit.
Inclusions: BI Appliances: Fulgor-Milano stove top, oven, dishwasher. S/S: hood fan, Blomberg fridge/freezer, Panasonic microwave. Full-sized, stacked Electrolux washer/dryer. A bulk internet deal with Rogers is included with maintenance fees.
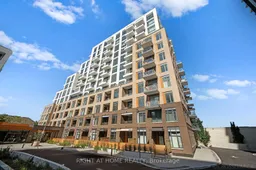 23
23

