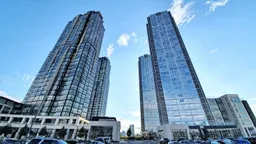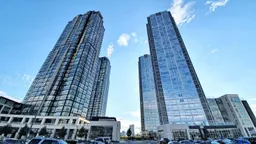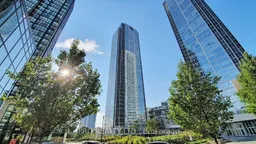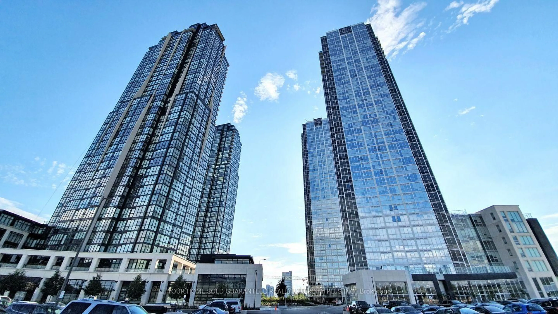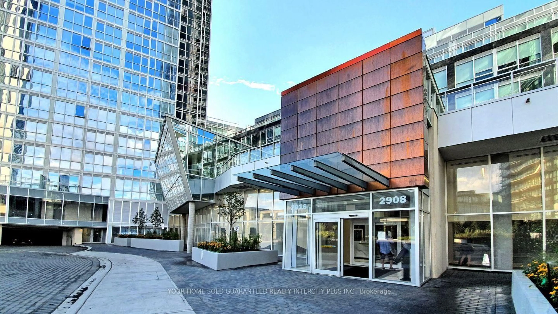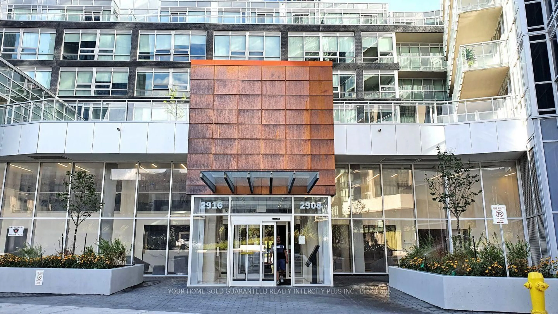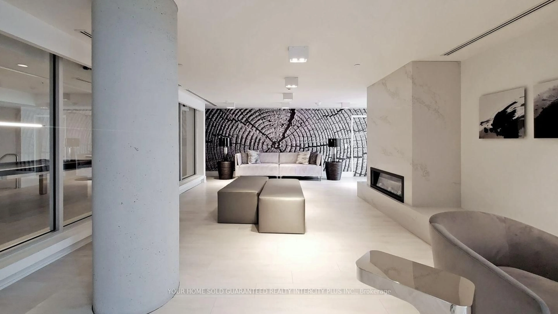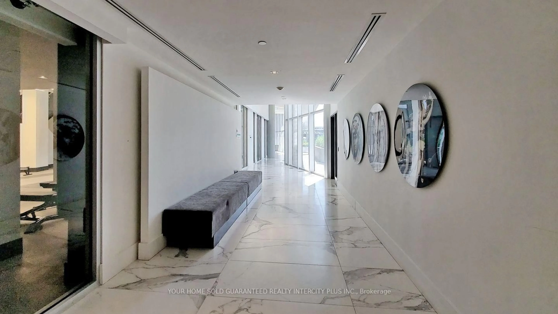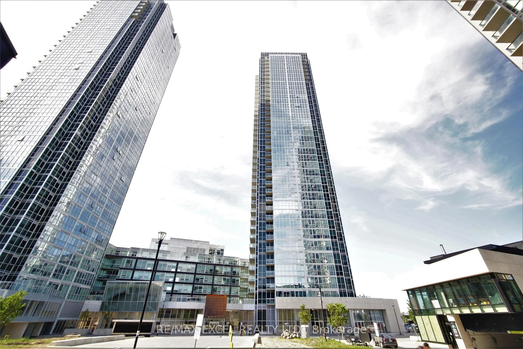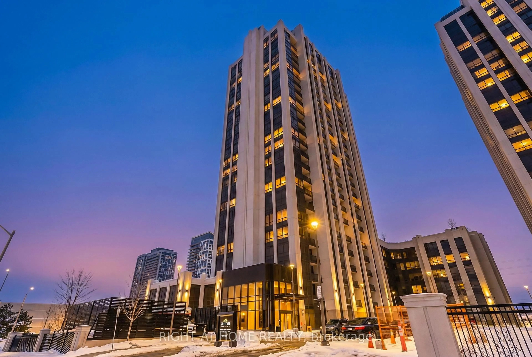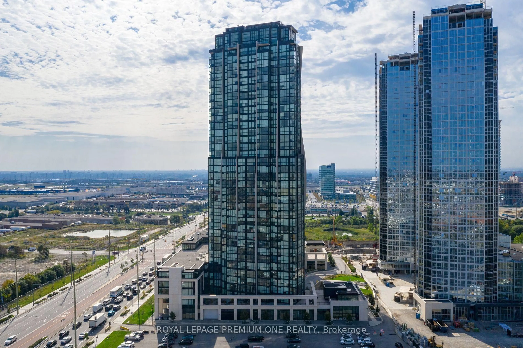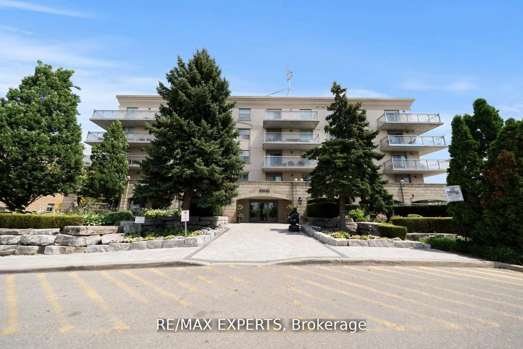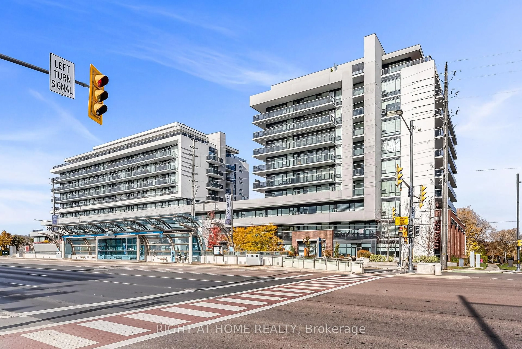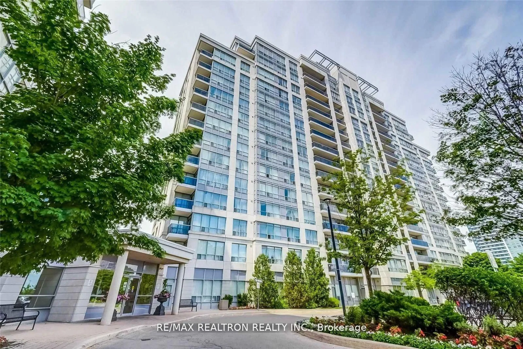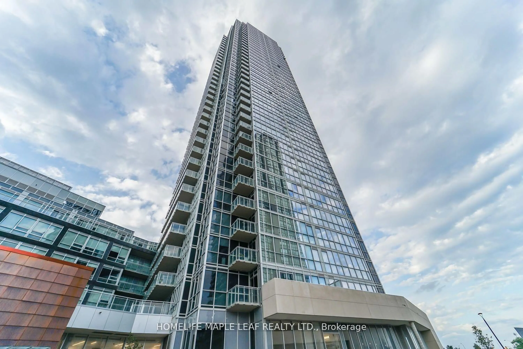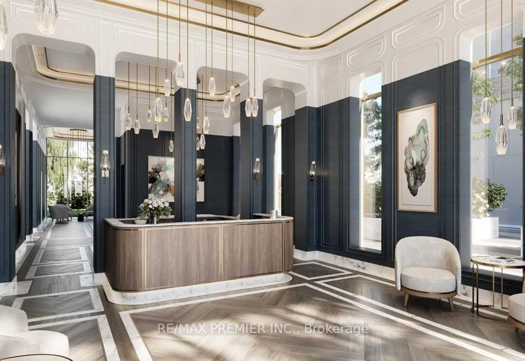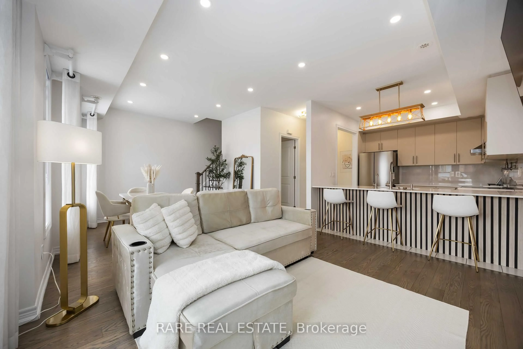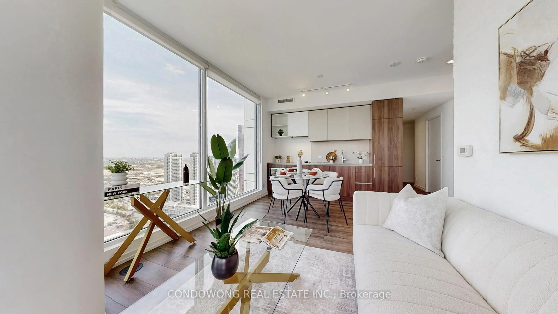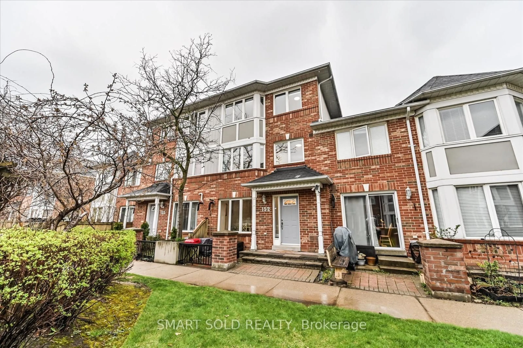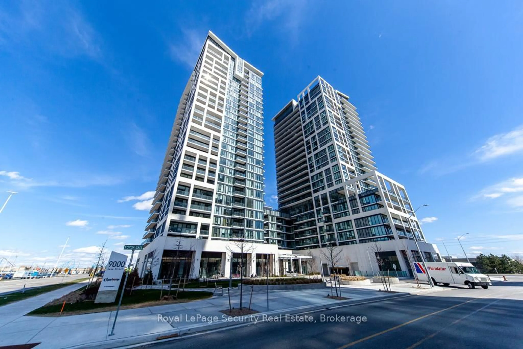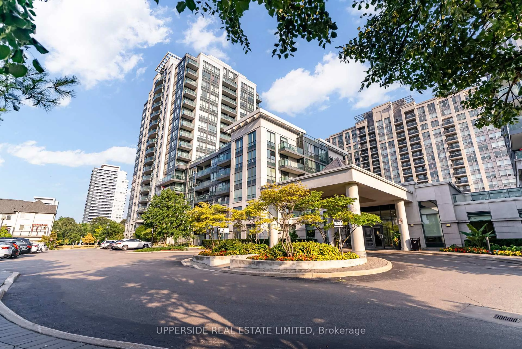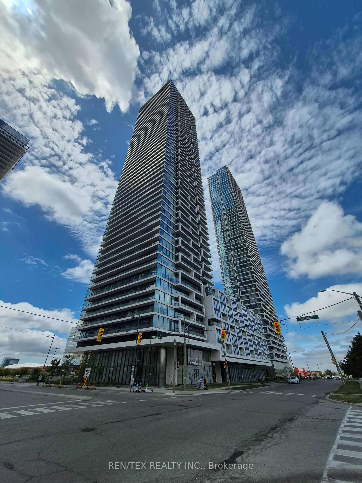2916 Highway 7 Ave #3308, Vaughan, Ontario L4K 0K6
Contact us about this property
Highlights
Estimated valueThis is the price Wahi expects this property to sell for.
The calculation is powered by our Instant Home Value Estimate, which uses current market and property price trends to estimate your home’s value with a 90% accuracy rate.Not available
Price/Sqft$813/sqft
Monthly cost
Open Calculator
Description
Stellar Contemporary Condo In The Heart of Vaughan's Metropolitan Center. Welcome to Nord West With Its Elegant Architecture & Child Safe Court With Greenspace And School Bus Route. Welcome To Luxurious And Bright 2 Bdr & 2 Bath. $$$ Spent In Builder's Upgrades. Lots Of Natural Light W/Floor To Ceiling Windows. Very Practical Layout, Split Bedrooms. 9 Foot Ceilings, Laminate Flooring Thru-Out. Open Concept Kitchen Boasting Upgraded Backsplash, Upgraded Cabinets and Quartz Counters. Spacious Primary Bdrm Offers Double Mirror Closet & Large Ensuite With Spacious Shower, Upgraded Vanity. Enjoy Unobstructed View Of the 33th Floor Observing Spectacular Sunsets And Illuminated Night City. Enjoy Hotel-Like Amenities: 24-7 Concierge With Security, Party Room, Games Room, Guest Suite Room Booking, Pet Spa, Theatre Rm, Pool Aqua Lounge, Gym, Garden Terraces. Minutes To Vaughan Subway Station/Viva, Hwy400&407, Schools, Park, Restaurants, Shopping Center & Much More! Move-In and Call This Unit Home. Or Invest With Confidence
Property Details
Interior
Features
Flat Floor
Dining
4.05 x 4.57Combined W/Living / Laminate / Open Concept
Kitchen
3.29 x 2.23Modern Kitchen / Laminate / Backsplash
Primary
3.54 x 2.94 Pc Ensuite / Laminate / Ne View
Living
4.05 x 4.57Combined W/Dining / Laminate / W/O To Balcony
Exterior
Features
Parking
Garage spaces 1
Garage type Underground
Other parking spaces 0
Total parking spaces 1
Condo Details
Amenities
Concierge, Gym, Party/Meeting Room, Games Room, Indoor Pool
Inclusions
Property History
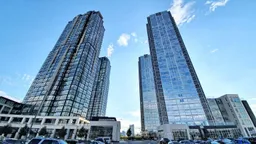 28
28