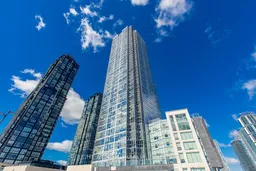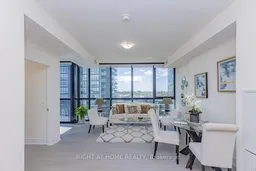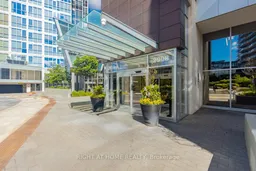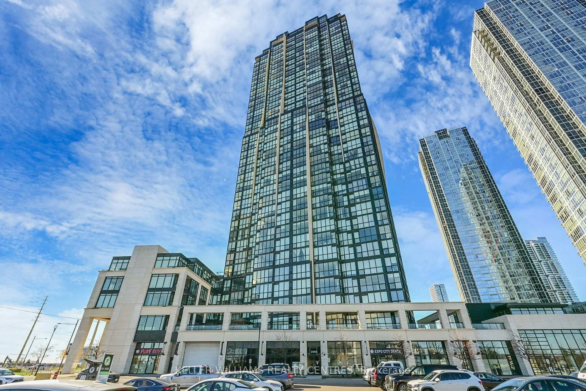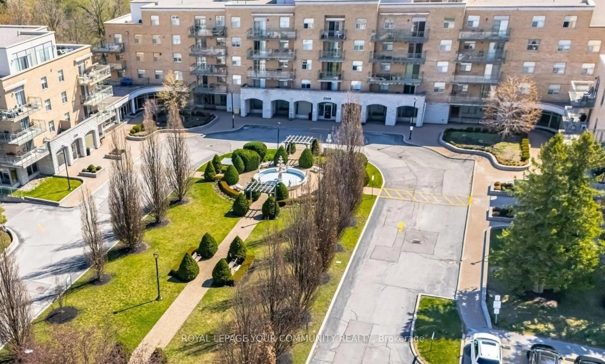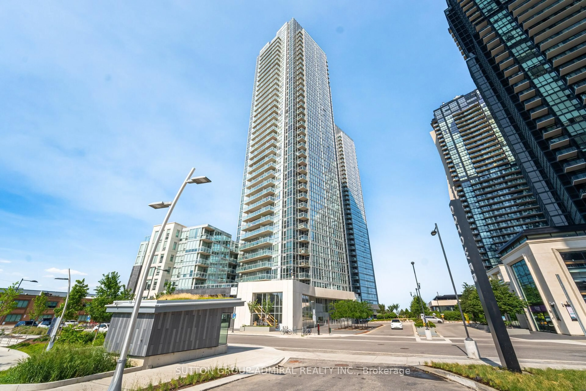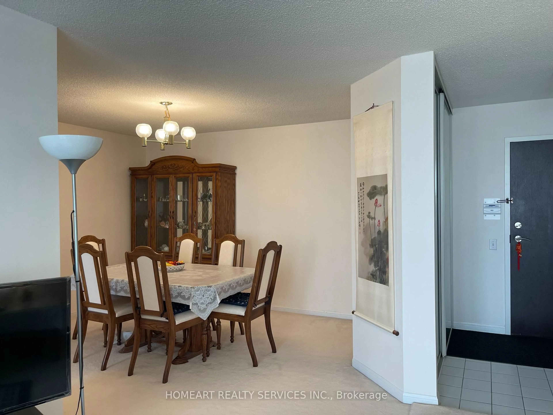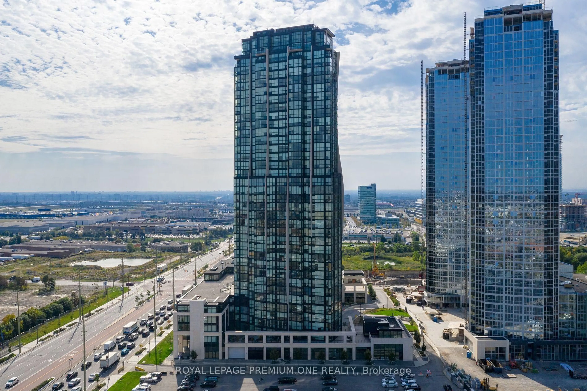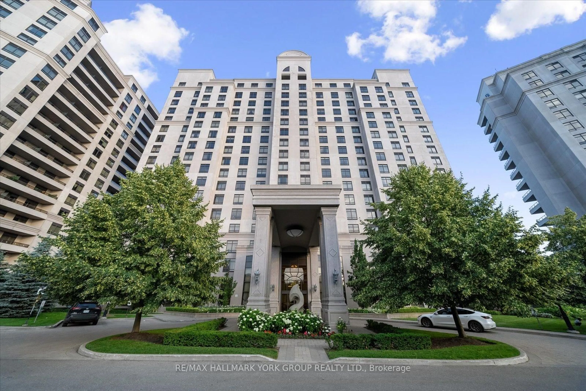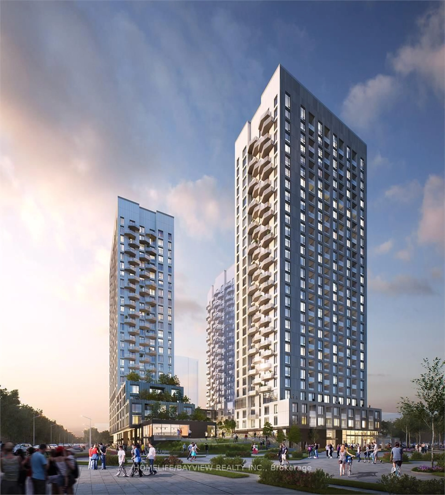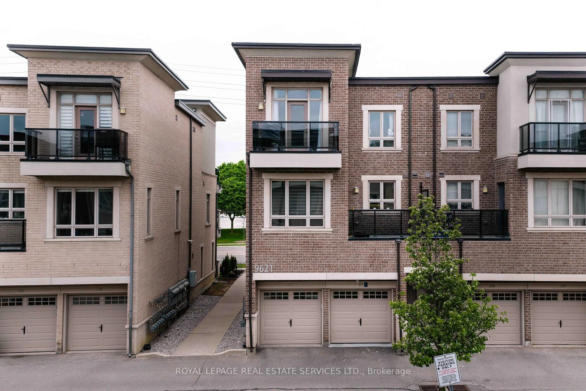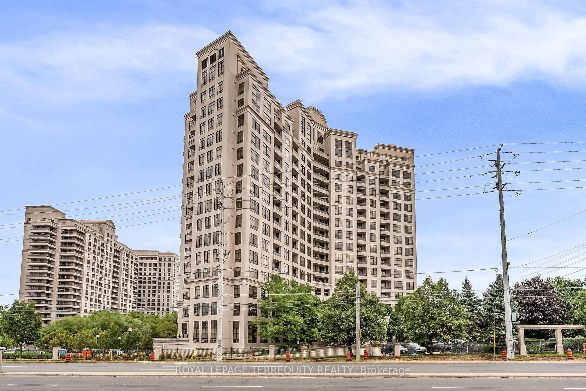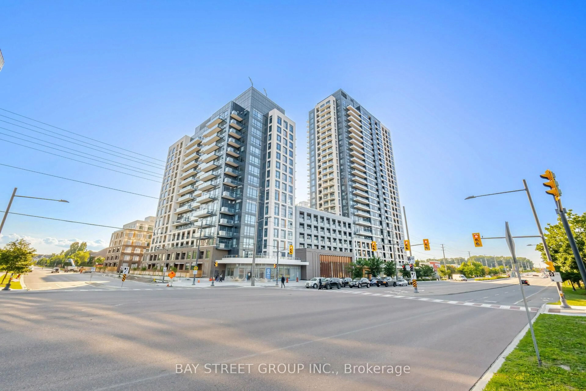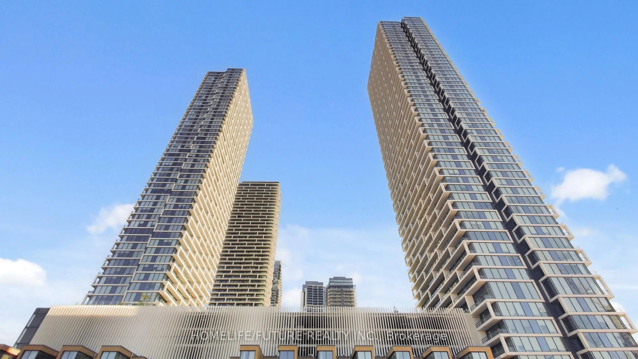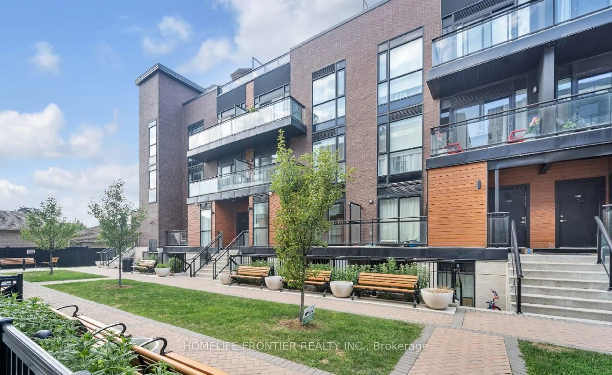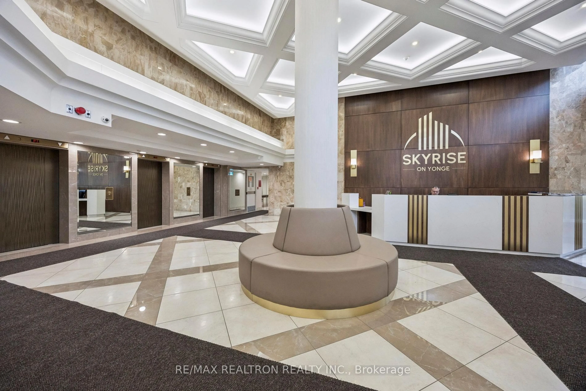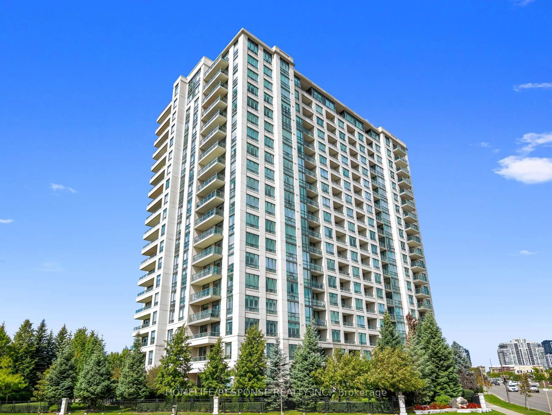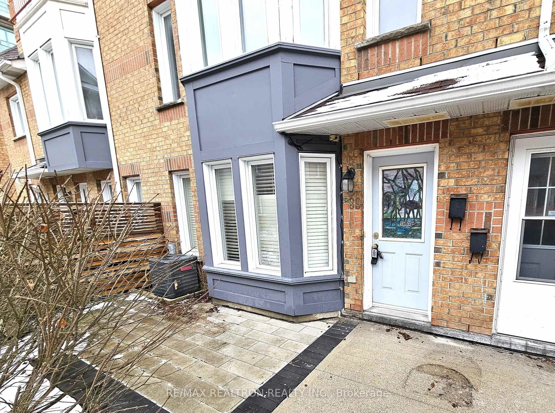Stunning 2-Bedroom + Den Condo in the Heart of Vaughan! Welcome to this beautifully maintained unit featuring 2 spacious bedrooms plus a versatile den and 2 full bathrooms. Enjoy contemporary living with brand new vinyl flooring throughout and a fresh coat of paint that gives the space a bright, modern feel. Filled with natural light and offering a breathtaking southeast view, this home is the perfect blend of style and comfort. Located in the vibrant core of Vaughan, you're just steps from public transit and the subway station (VMC), and minutes to Highways 400 & 407, Vaughan Mills, the Cortellucci Vaughan Hospital, Canada's Wonderland, Costco, IKEA, Niagara University, York University and an array of restaurants and shops. This well-managed building offers top-tier amenities including an indoor swimming pool, fully equipped exercise room, movie room, game room, party room, and guest suites. Don't miss your chance to own this exceptional unit in one of Vaughan's most desirable locations.
Inclusions: Existing Window Coverings and light fixtures, B/I microwave/hood, B/I dishwasher, B/I stove and oven, Stainless steel fridge, stacked washer/dryer, 1 underground parking and 1 underground locker
