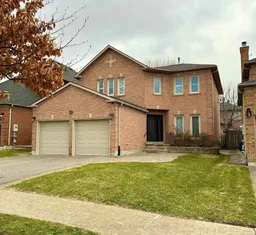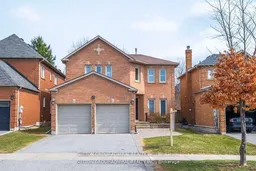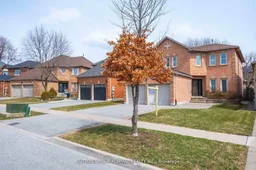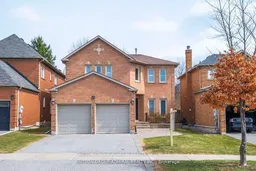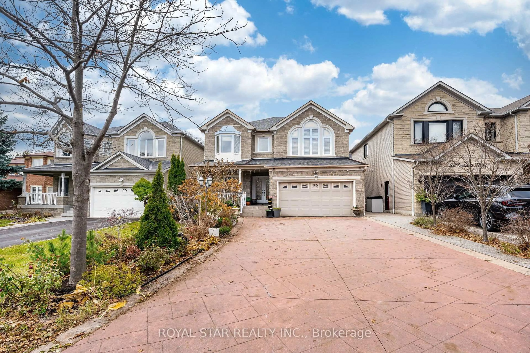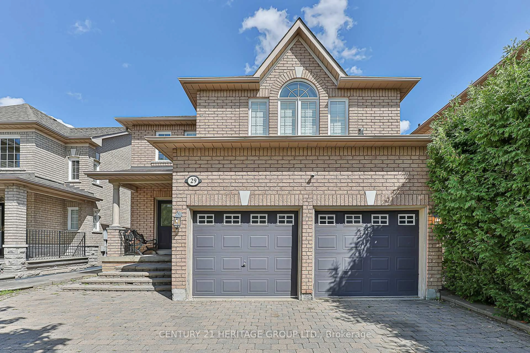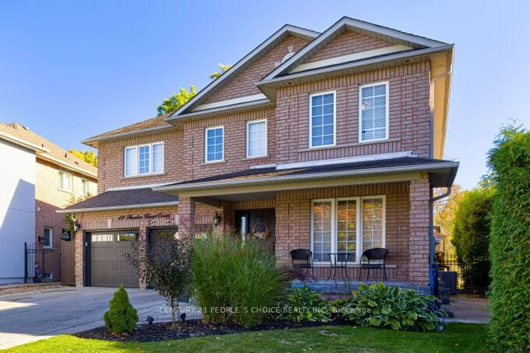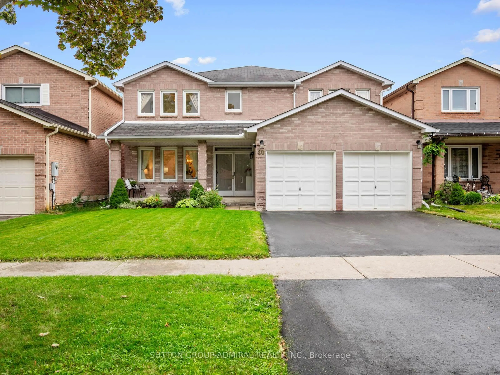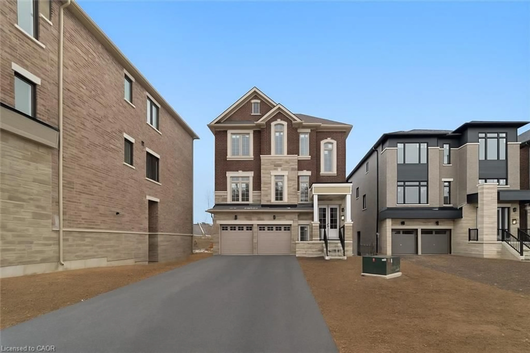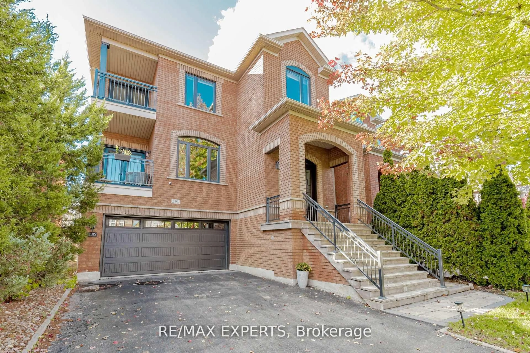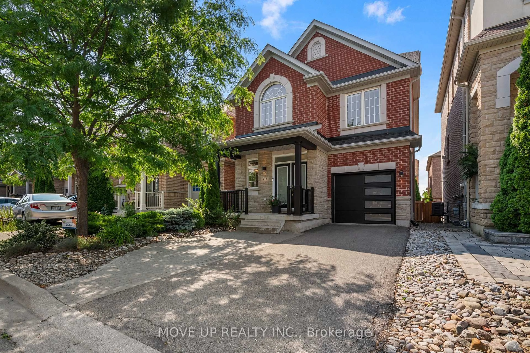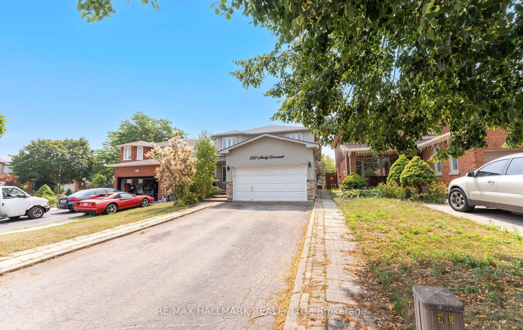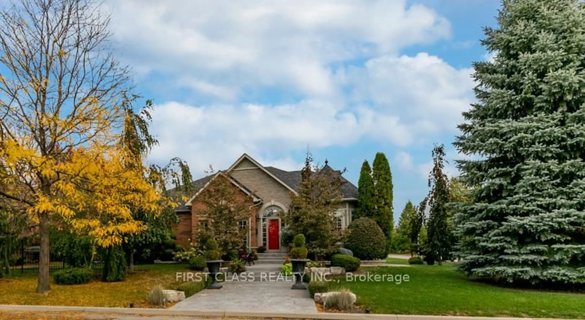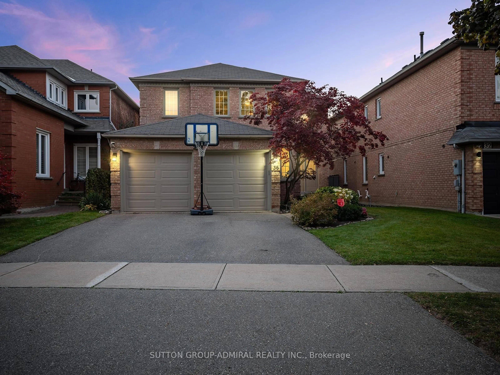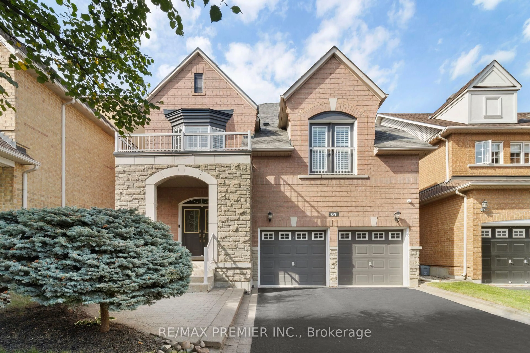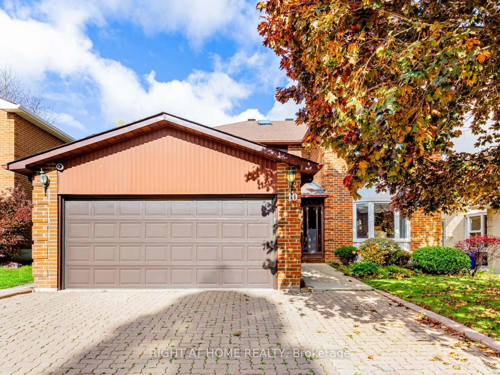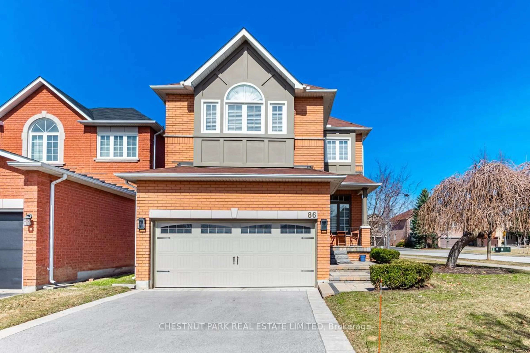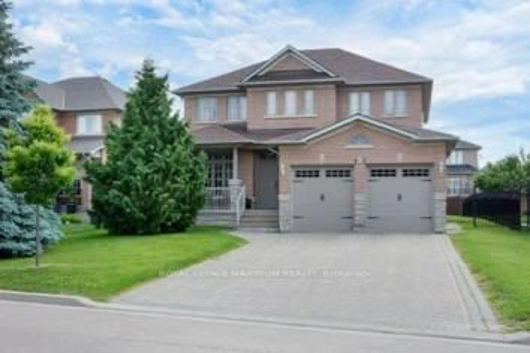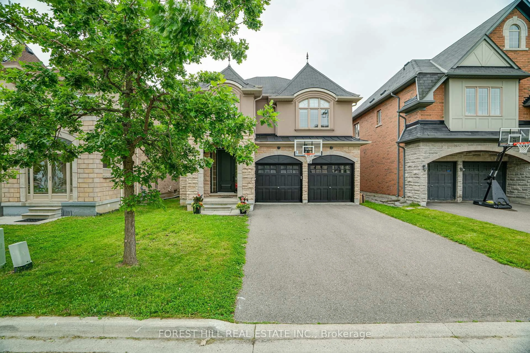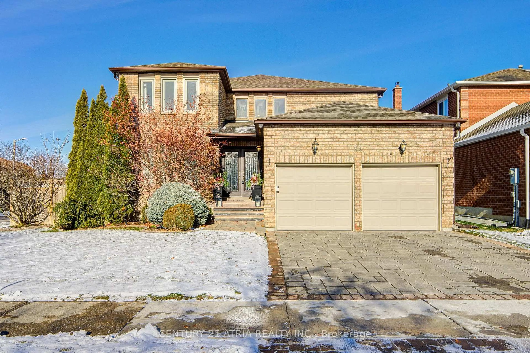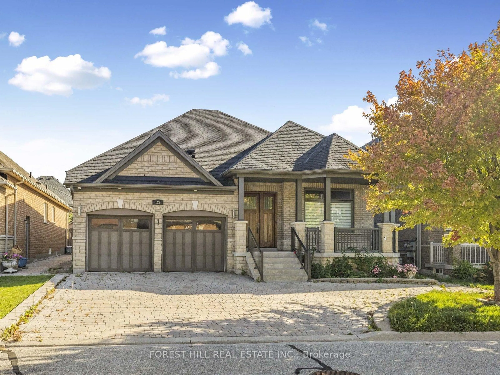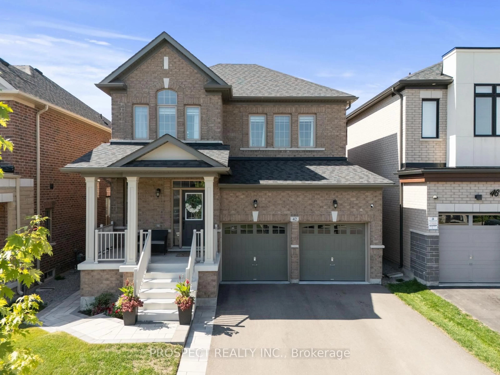Sep. Entrance To Bsmt Might Be Built by Seller Ask for details*Stunning Renovated From Top 2 Bottom*Approx 4000 Sq.Ft.Of Living Space*Flat Ceiling Tru-Out*17' Ceiling In Grand Foyer*9'On Main Flr W/Office*Mud Rm/Laundry B/I Organizers &Direct Access to 2Grge*Fam Rm W/Elct Firepl*Kitc W/Circular Breakfast Area ; 3 Skylights*Garburator*All Closets W/Closets. Organz.*Mstr Bdrm W/Rnvtd 5 Pc Ensuite*Glass Shower*F/Standing Bath Tub ;Heated Flr*W/I Closet W/B/I Organiz.*Hrdwd StairCase W/Iron Pickets*. Finished Bsmt W/Vinyl Flrs*3Pc B/Rm and Kitchen*Cac*Cvac*Large B/Yard*Deck*GDO +Remotes*New Electrical Panel(2024)*BRBQ Gas Line On The Deck *Water Purifying System. Gazebo
Inclusions: Over 70 Pot-Lights*Cold Storage Profess Sealed&Waterprfed*S/S Kitc. Appliances* White Washer/Dryer* Elec. Hunter Douglas Window Cverings*Basemnt S/S Fridge, and Hot Plate. All Elf*B/I Closets Organz. In All Bdrms*Cac*Cvac*Water Purifier/Softener*Valance Lights,*Garburator*GDO+ Remotes* New Electrical Panel(2024) BRBQ Gas Line On The Deck *Water Purifying System
