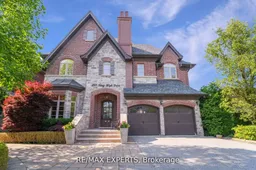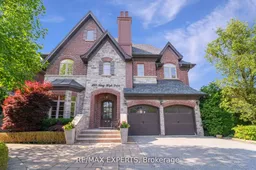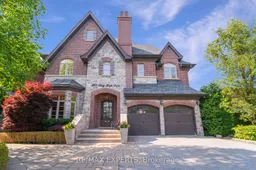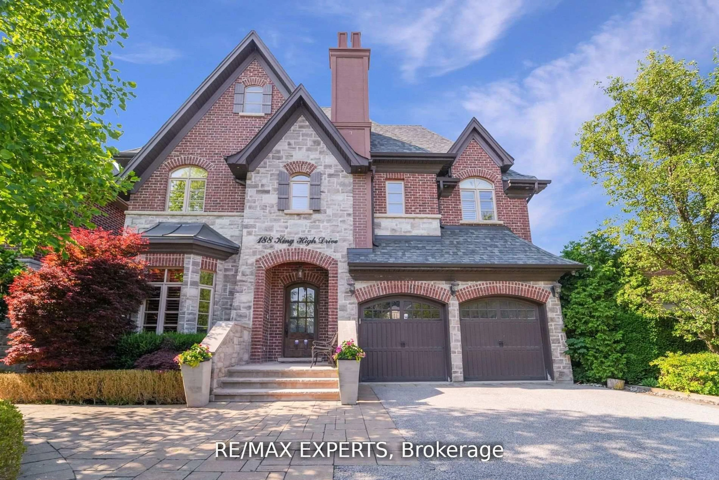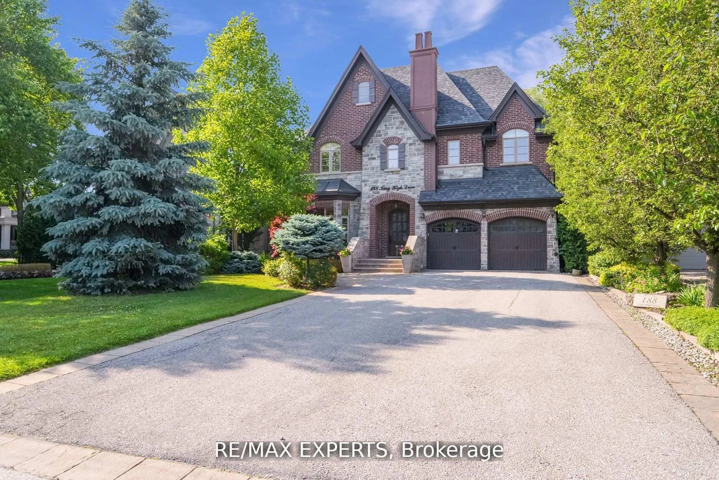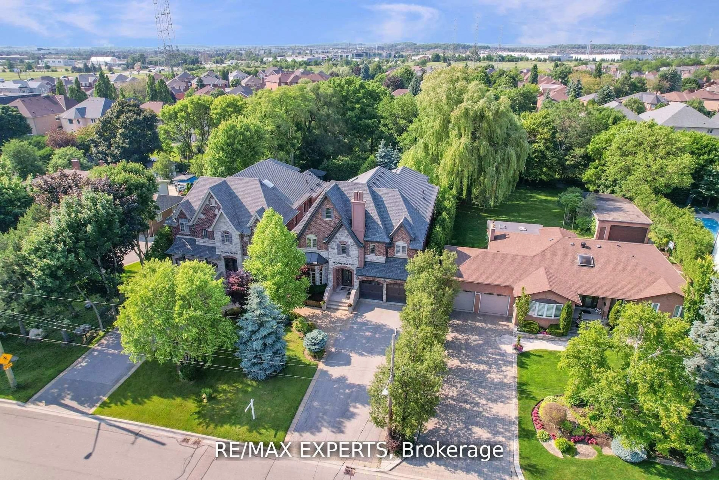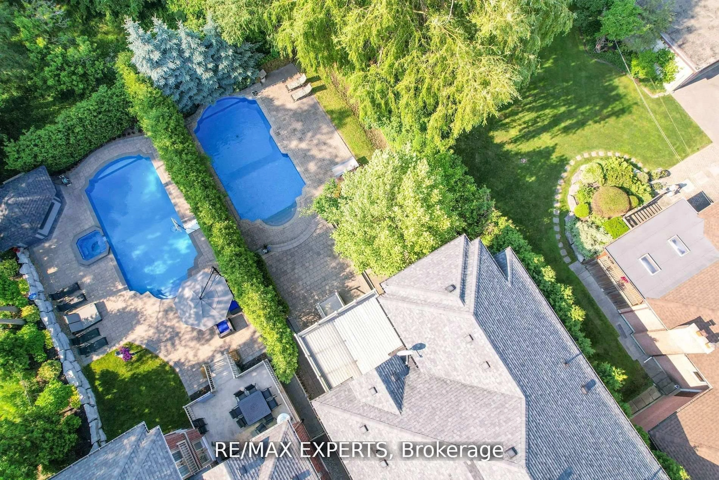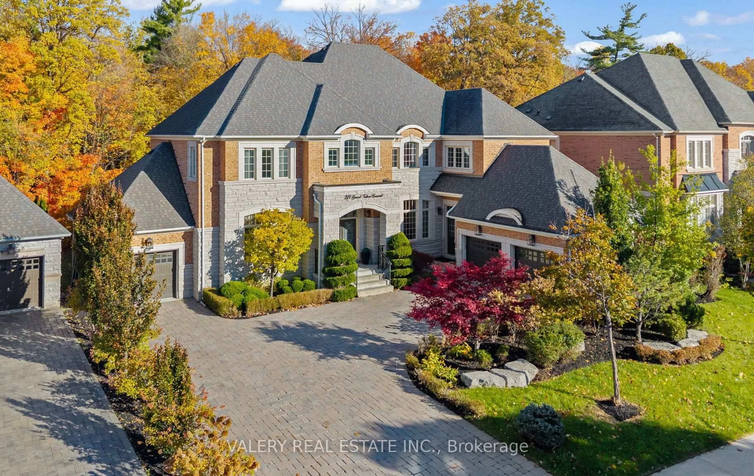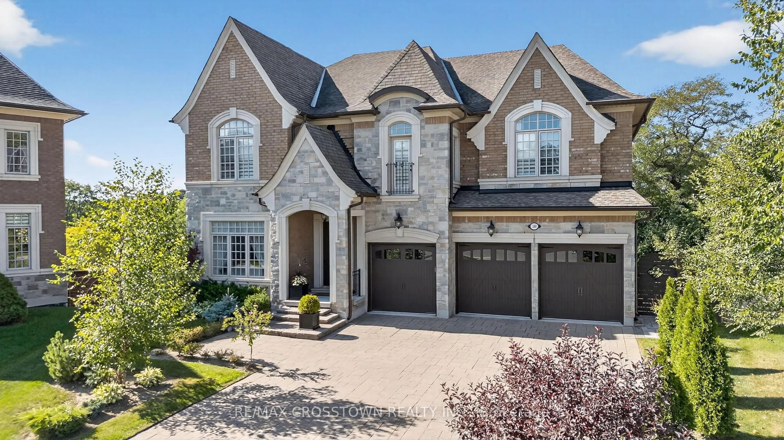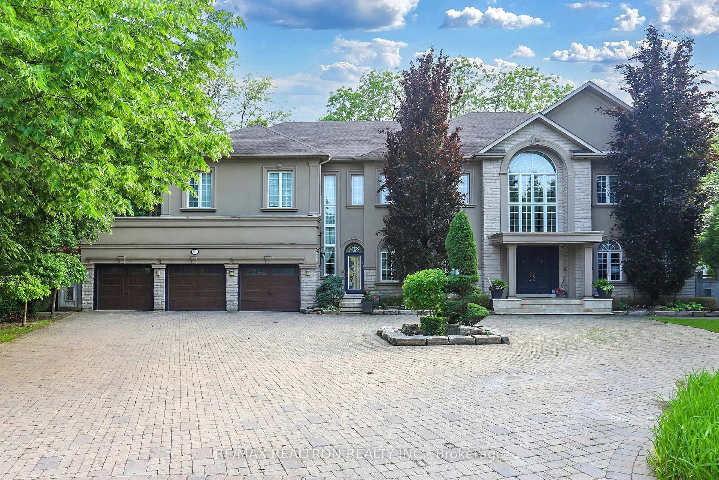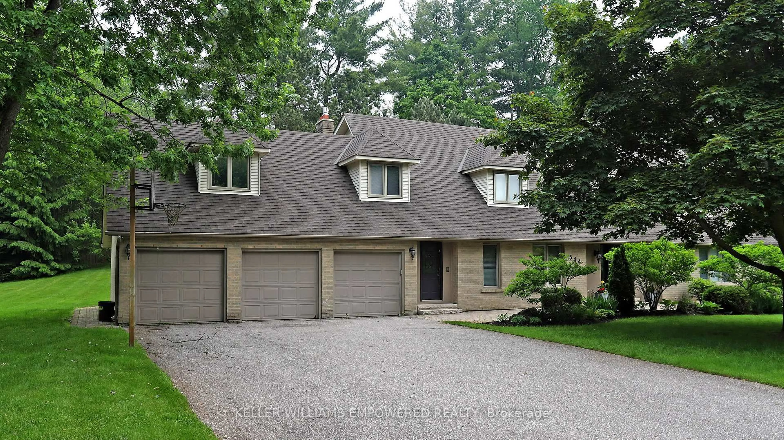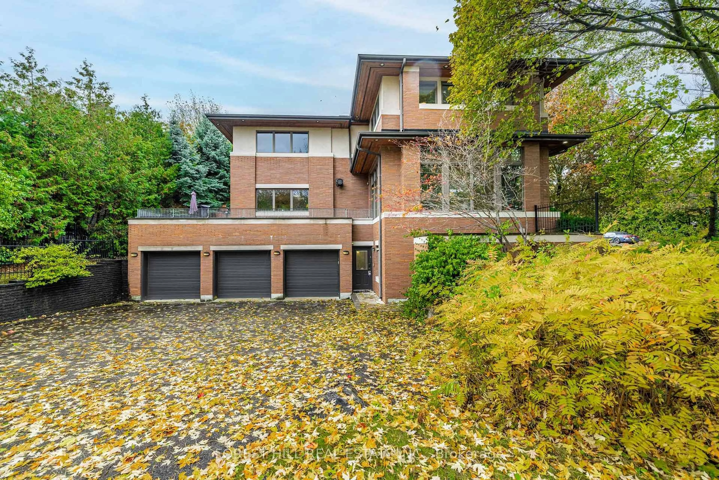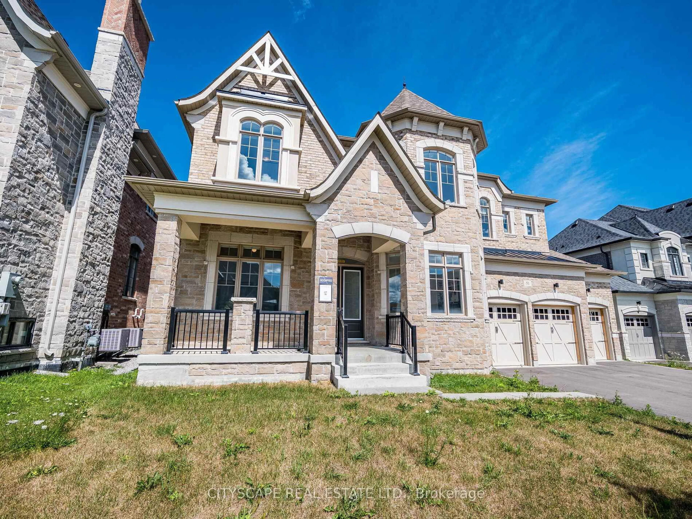188 King High Dr, Vaughan, Ontario L4J 3N5
Contact us about this property
Highlights
Estimated valueThis is the price Wahi expects this property to sell for.
The calculation is powered by our Instant Home Value Estimate, which uses current market and property price trends to estimate your home’s value with a 90% accuracy rate.Not available
Price/Sqft$971/sqft
Monthly cost
Open Calculator

Curious about what homes are selling for in this area?
Get a report on comparable homes with helpful insights and trends.
*Based on last 30 days
Description
Welcome Home! This unique custom-built luxury home in sought after Beverley Glenboasts 5000+ sf of meticulously finished spaces on the main and a newly constructed basement that is nothing short of a work of art! Luxurious touches abound with wainscoting, intricate millwork, skylights, coffered & vaulted ceilings, pot lights & built-ins thruout. The bright eat-in chef's kitchen features top-of-the-line B/I appliances, oversized center island, w/o to covered patio that leads to a tree-lined backyard oasis w/salt water pool. Spacious family room w/gas fireplace, coffered ceilings & built-in cabinetry. Main floor office w/cherry wood lined walls & ceiling adds sofistication. Primary bdrm boasts vaulted ceilings, w/o to terrace, extra large w/I closet and7-pc ensuite w/heated floors & steam shower! All bedrooms feature ensuites & large W/I closets!
Property Details
Interior
Features
2nd Floor
Primary
6.98 x 6.46W/O To Patio / 7 Pc Ensuite / W/I Closet
2nd Br
5.0 x 4.0Vaulted Ceiling / 3 Pc Ensuite / W/I Closet
3rd Br
5.21 x 4.84Vaulted Ceiling / 3 Pc Ensuite / W/I Closet
4th Br
5.21 x 5.15Vaulted Ceiling / 3 Pc Ensuite / W/I Closet
Exterior
Features
Parking
Garage spaces 2
Garage type Built-In
Other parking spaces 6
Total parking spaces 8
Property History
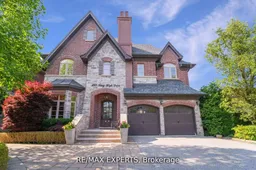 38
38