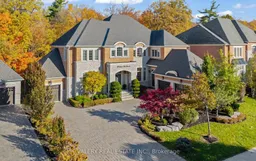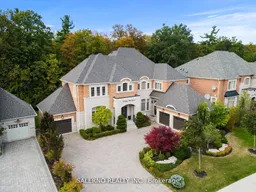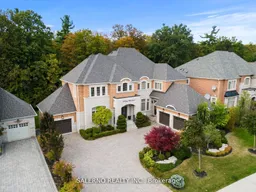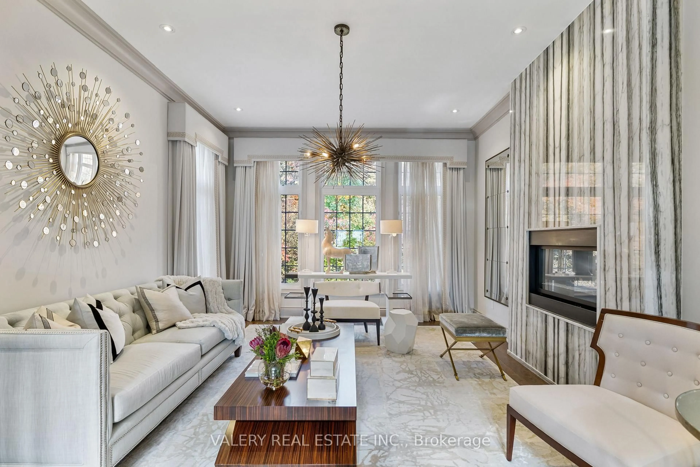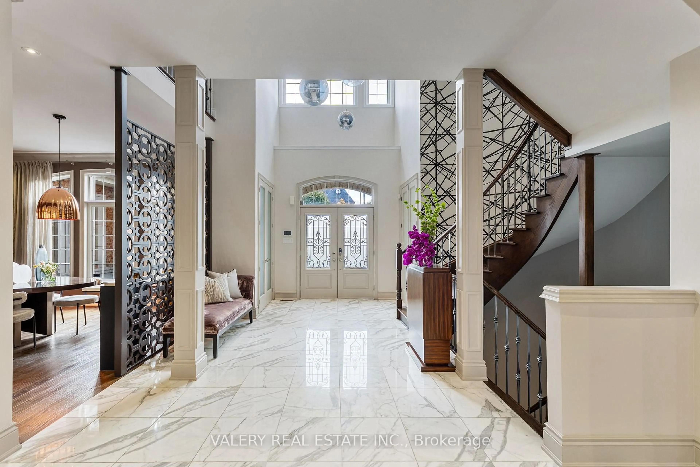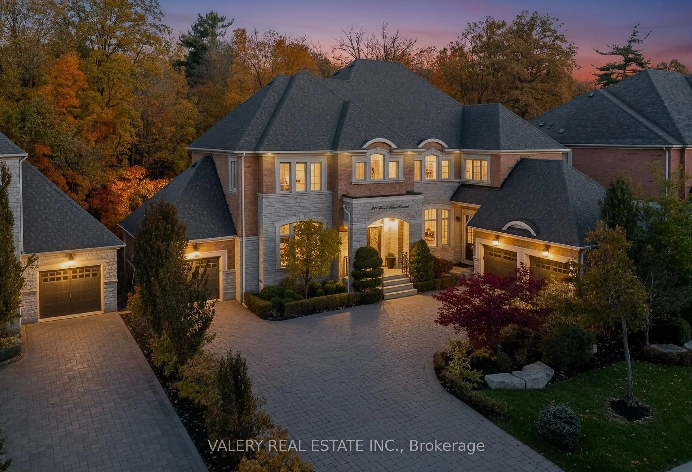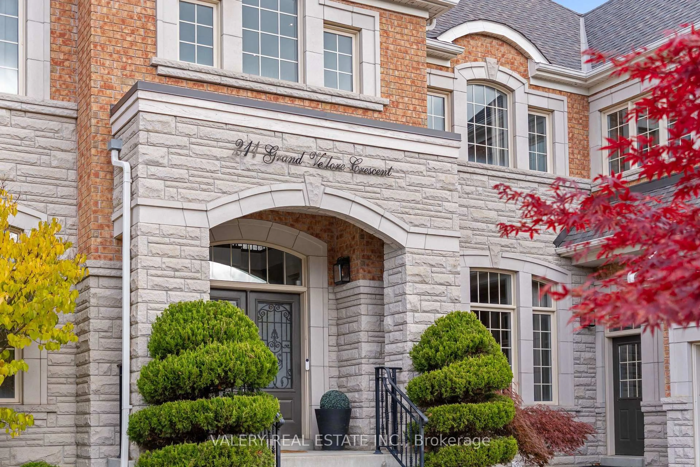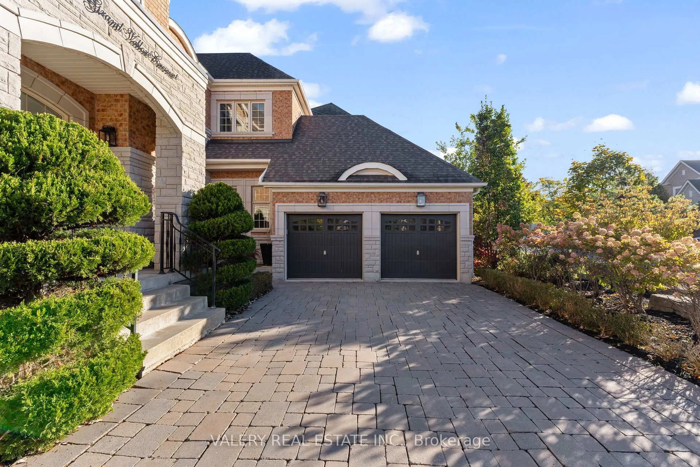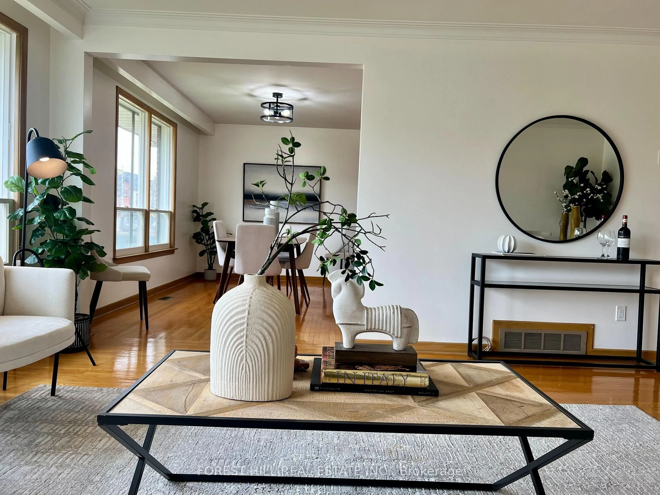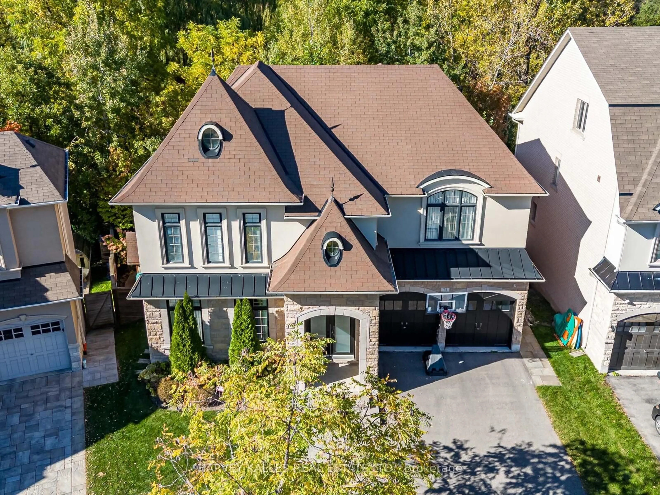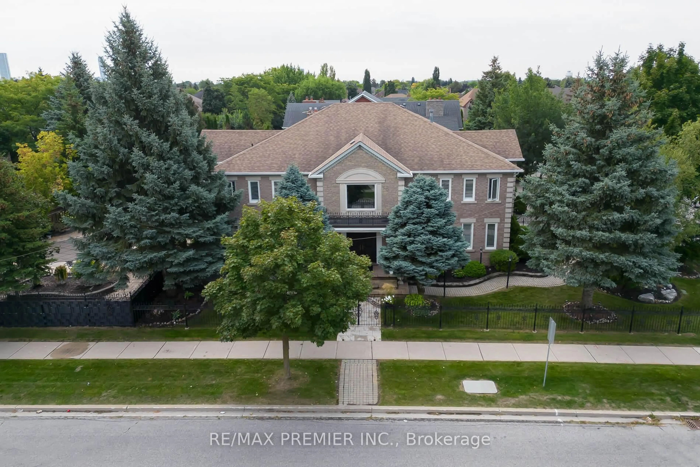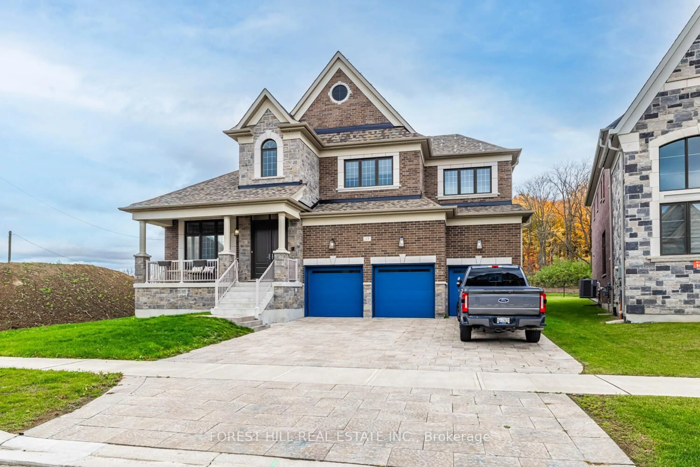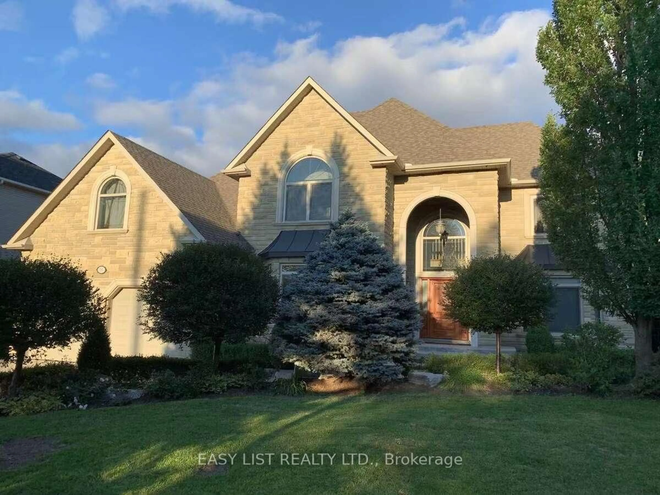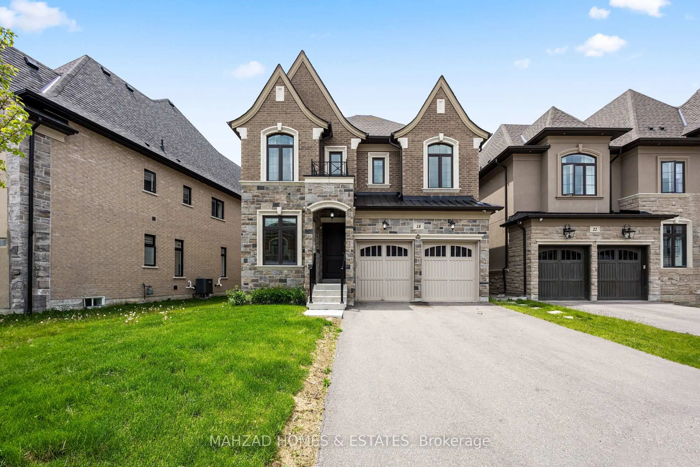211 Grand Vellore Cres, Vaughan, Ontario L4H 0N9
Contact us about this property
Highlights
Estimated valueThis is the price Wahi expects this property to sell for.
The calculation is powered by our Instant Home Value Estimate, which uses current market and property price trends to estimate your home’s value with a 90% accuracy rate.Not available
Price/Sqft$845/sqft
Monthly cost
Open Calculator
Description
Set Among Distinguished Multi-Million-Dollar Estates, This Custom-Built Residence Presents A Rare Opportunity To Experience Elevated Living In The Heart Of Vellore Village. Welcome To 211 Grand Vellore Crescent, A Beautifully Appointed Home Nestled Within One Of Woodbridge North's Most Sought-After Enclaves.Offering Over 6,100 Square Feet Of Thoughtfully Finished Living Space, The Home Is Designed To Balance Sophistication With Everyday Comfort. Each Bedroom Features Its Own Ensuite, Providing Privacy And Ease For Family Living. Two Chef-Inspired Kitchens, Equipped With Premium Gaggenau, Miele & SMEG Appliances, Bespoke Cabinetry, And Calacatta Marble Throughout, Create Spaces That Are As Functional As They Are Refined. Soaring 20-Foot Ceilings Frame The Grand Great Room, While The Walk-Out Lower Level With A Separate Entrance Offers Exceptional Versatility With In-Law Suite Potential, A Private Theatre, Wine Cellar, And Gym. Every Detail Has Been Carefully Curated To Support Both Meaningful Family Moments And Effortless Entertaining.Surrounded By Conservation, Scenic Trails, Parks, And Some Of The Area's Top Public And Private Schools, This Is A Home Where Family, Lifestyle, And Luxury Come TogetherBeautifully - Truly, A Special Home In One Of Vaughan's Most Established Communities.
Property Details
Interior
Features
Main Floor
Kitchen
18.0 x 14.0Breakfast
14.0 x 14.0Laundry
12.0 x 14.0Family
21.0 x 15.0Exterior
Features
Parking
Garage spaces 3
Garage type Attached
Other parking spaces 8
Total parking spaces 11
Property History
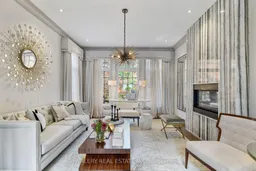 44
44