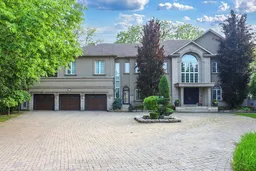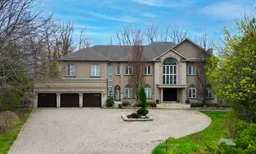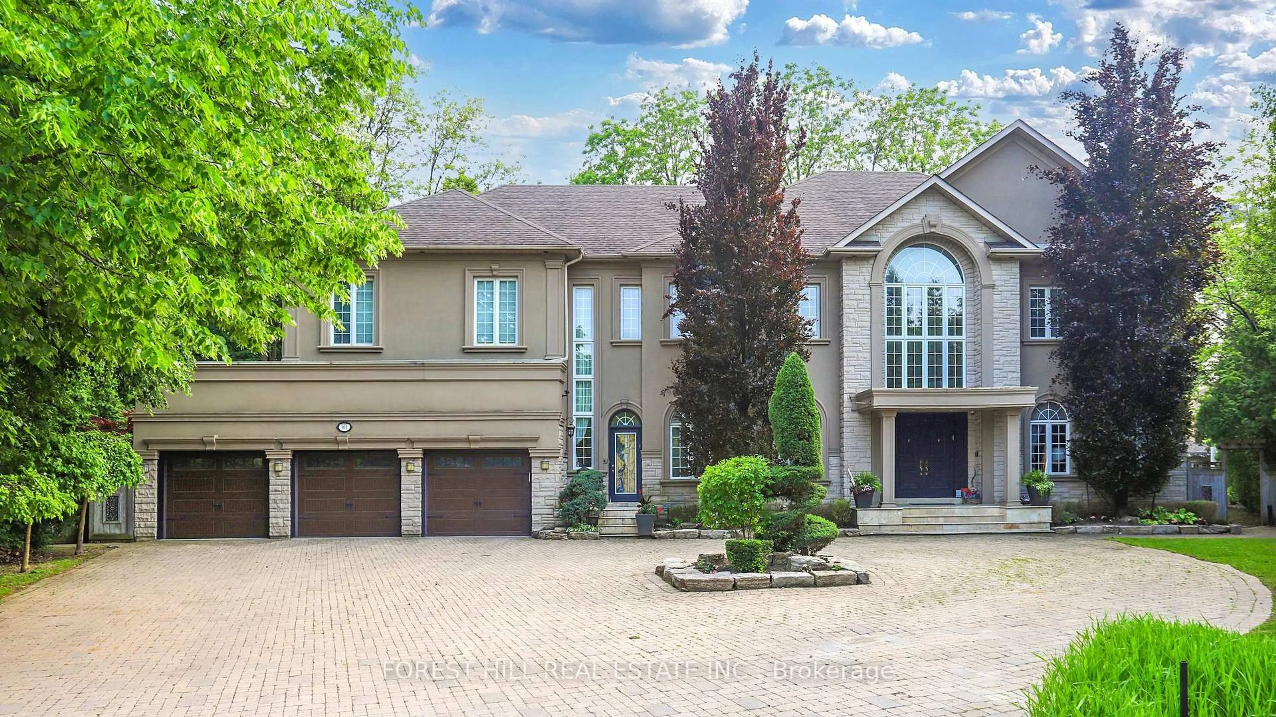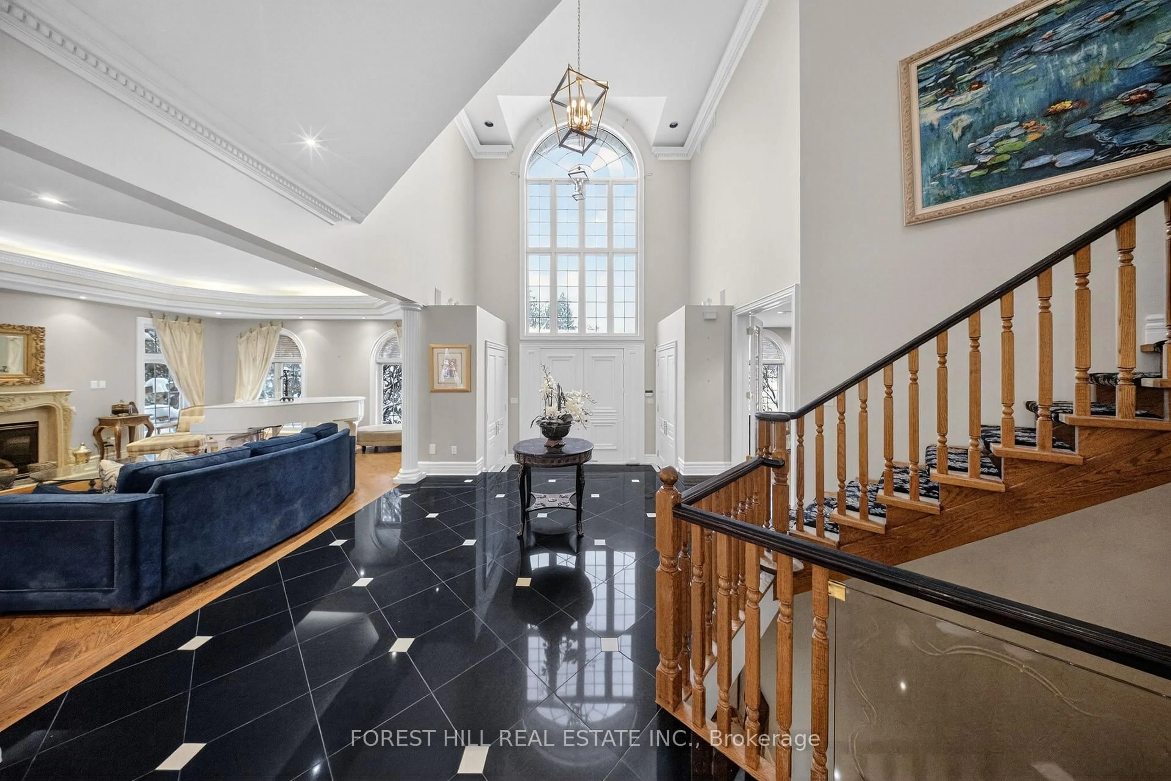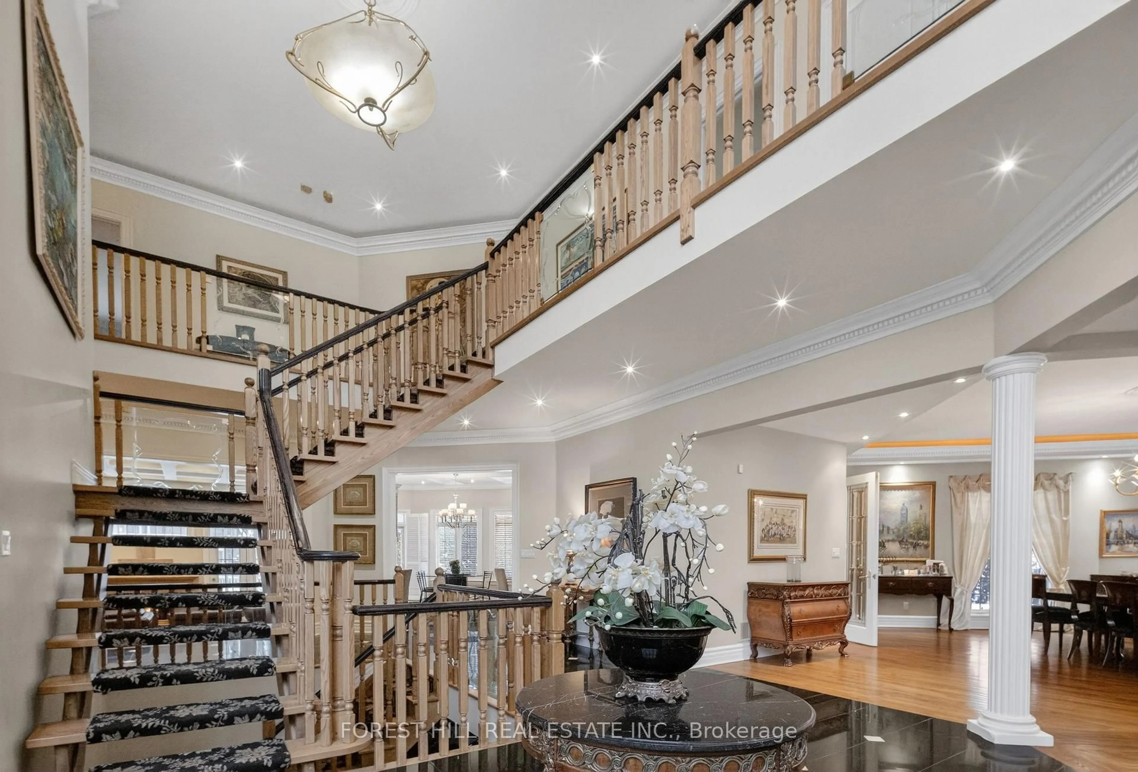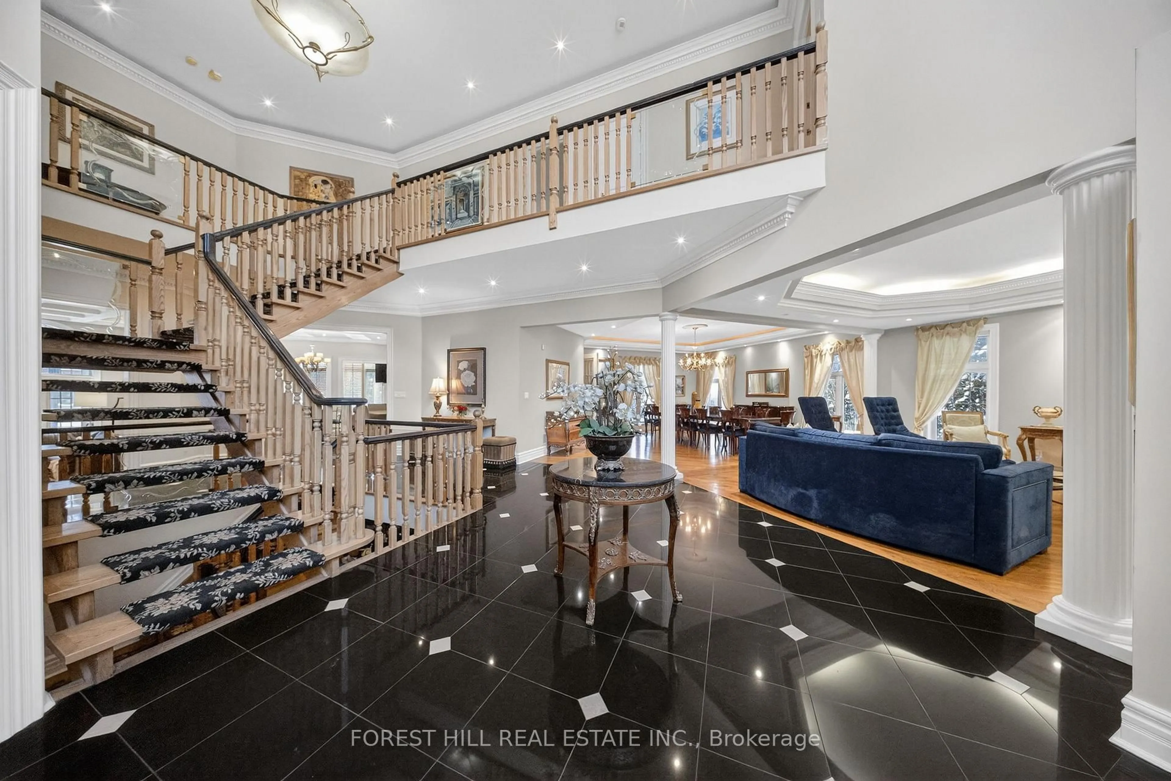161 Renaissance Crt, Vaughan, Ontario L4J 7W4
Contact us about this property
Highlights
Estimated valueThis is the price Wahi expects this property to sell for.
The calculation is powered by our Instant Home Value Estimate, which uses current market and property price trends to estimate your home’s value with a 90% accuracy rate.Not available
Price/Sqft$460/sqft
Monthly cost
Open Calculator
Description
Welcome to 161 Renaissance Court, an exceptional and truly rare offering on a quiet, private cul-de-sac recognized as one of the most prestigious streets in Thornhill and the entire GTA. Custom-built to the highest standards of craftsmanship, this grand residence sits on one of the largest irregular, pie-shaped, fully treed lots in all of Thornhill, boasting over 228 feet of width at the rear and offering remarkable privacy and scale. With approximately 10,000 sq. ft. of living space (6,650 sq. ft. above grade plus a 3,141 sq. ft. finished basement), the home features 5 spacious bedrooms and 7 bathrooms, soaring 10-foot ceilings on the main level, a dramatic cathedral foyer with picture window glass entry, and two main-floor washrooms. Designed for both luxury and functionality, the expansive layout includes a potential main-floor in-law suite, a second service staircase, open-concept principal rooms, and quality finishes throughout, including 8-foot solid doors, granite floors, and a massive chef's kitchen with an oversized island. The sun-filled southwest-facing backyard is a true private retreat, highlighted by a spectacular in-ground swimming pool, spill-over hot tub and spacious Cabana/change room, surrounded by mature trees-perfect for entertaining and family living. Completing the home are a three-car garage, circular interlocked driveway, and an unbeatable location ideal for large families looking to raise their children in Thornhill's most sought-after community, just a short walk to Westmount Collegiate Institute, Chabad Flamingo, and close to top-ranked French Immersion and Arts programs, offering an unmatched combination of space, privacy, luxury, and lifestyle.
Property Details
Interior
Features
Main Floor
Living
6.02 x 5.03hardwood floor / Fireplace / Illuminated Ceiling
Dining
5.77 x 5.33hardwood floor / O/Looks Pool / Combined W/Living
Library
5.46 x 3.94hardwood floor / French Doors / Illuminated Ceiling
Kitchen
10.87 x 5.51Granite Floor / Centre Island / W/O To Deck
Exterior
Features
Parking
Garage spaces 3
Garage type Attached
Other parking spaces 9
Total parking spaces 12
Property History
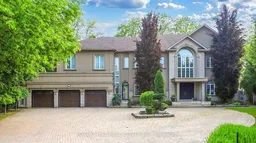 50
50