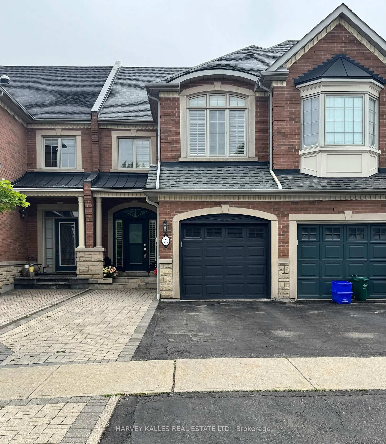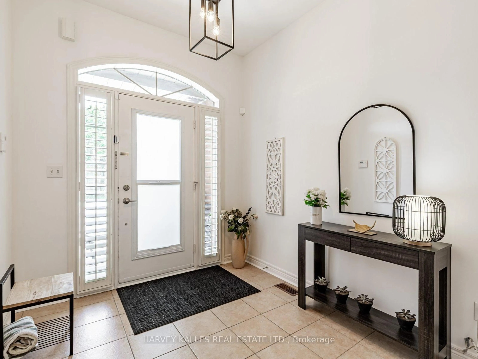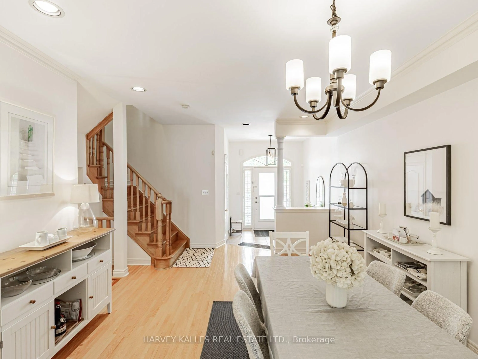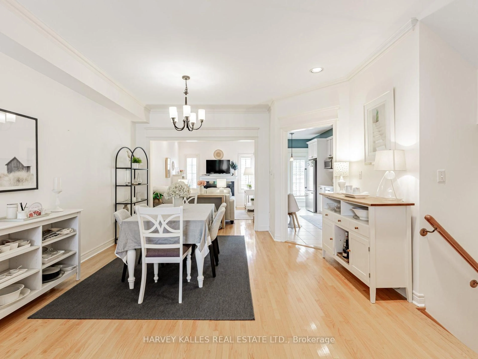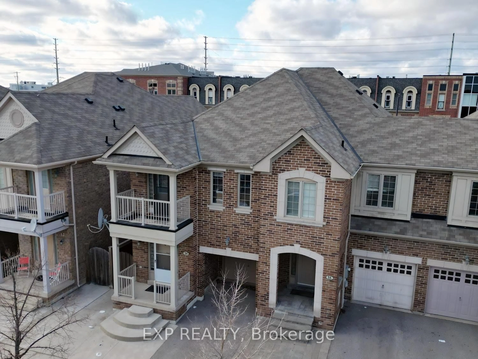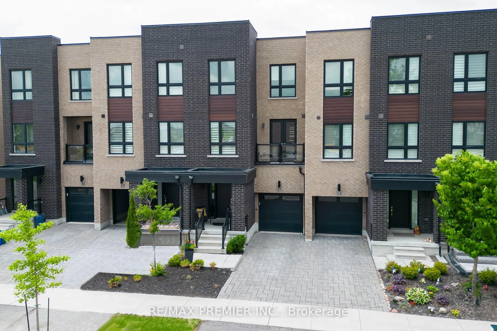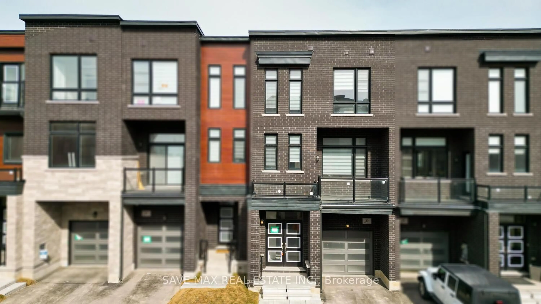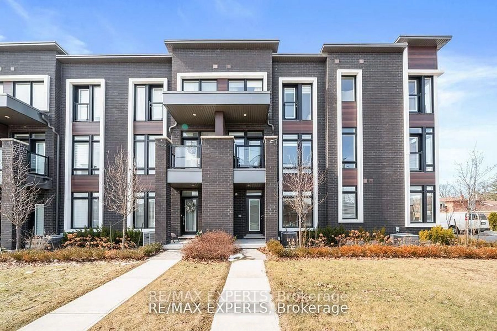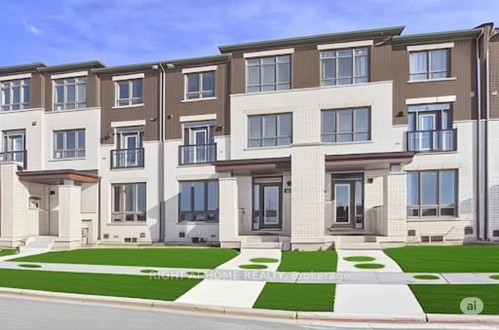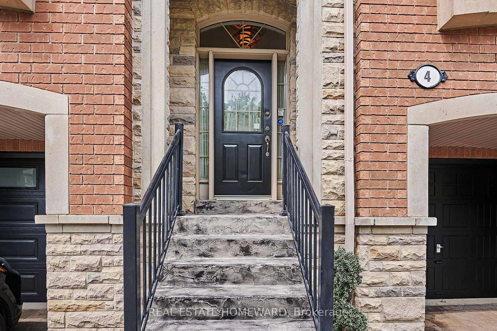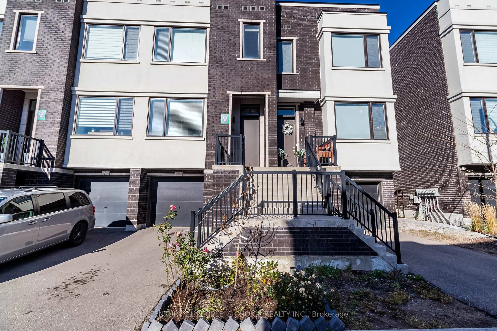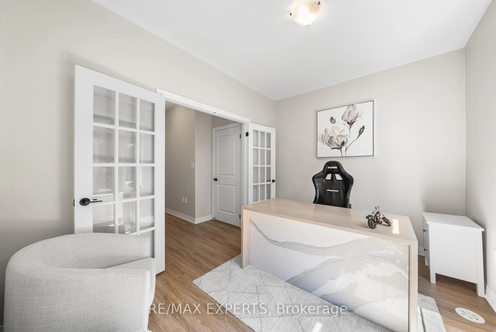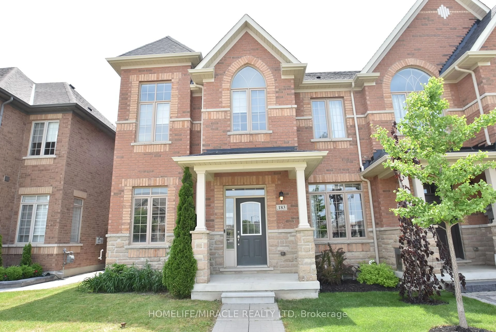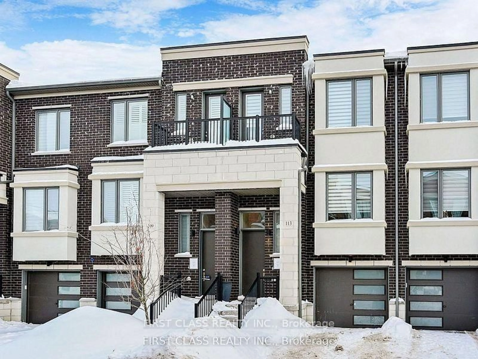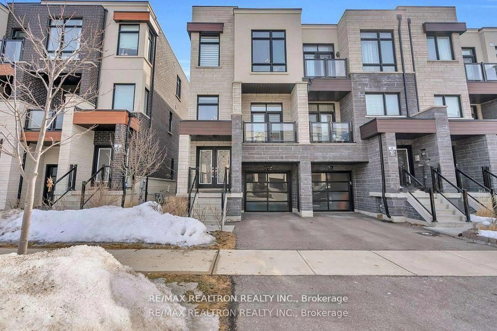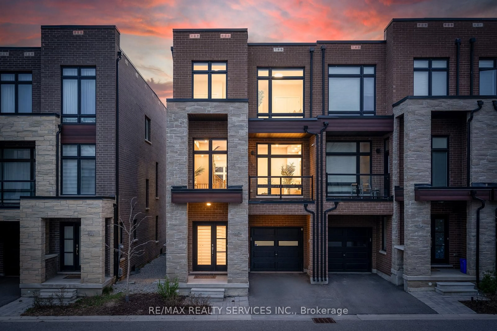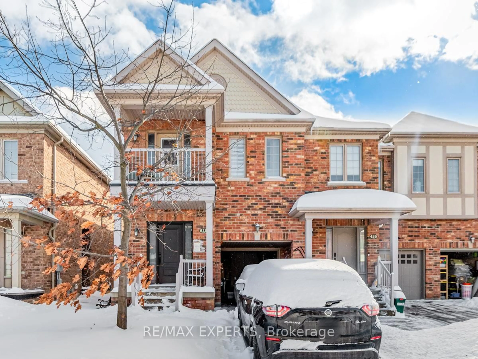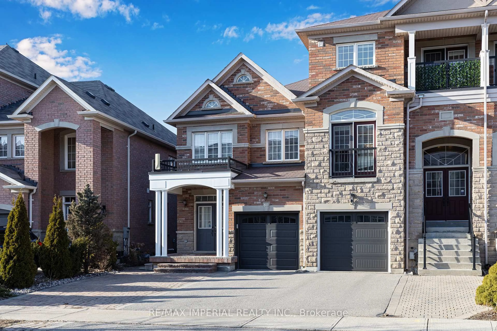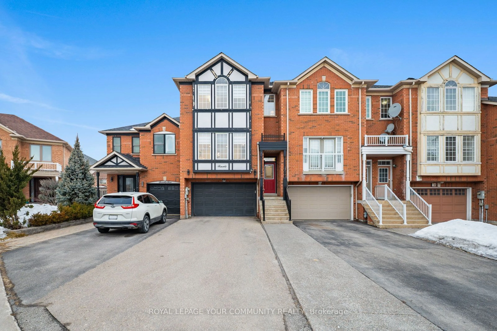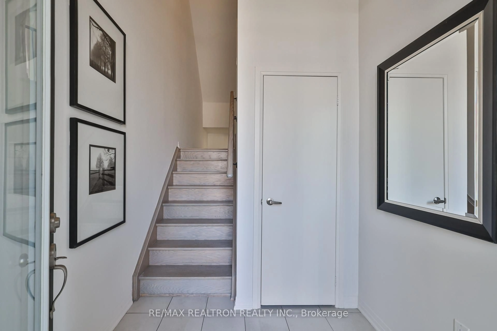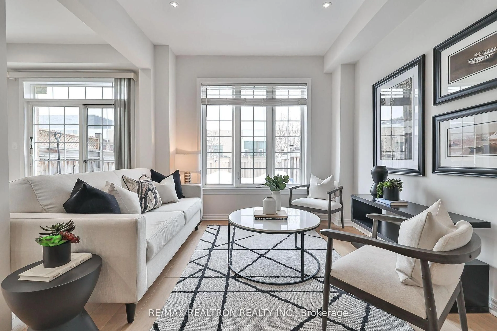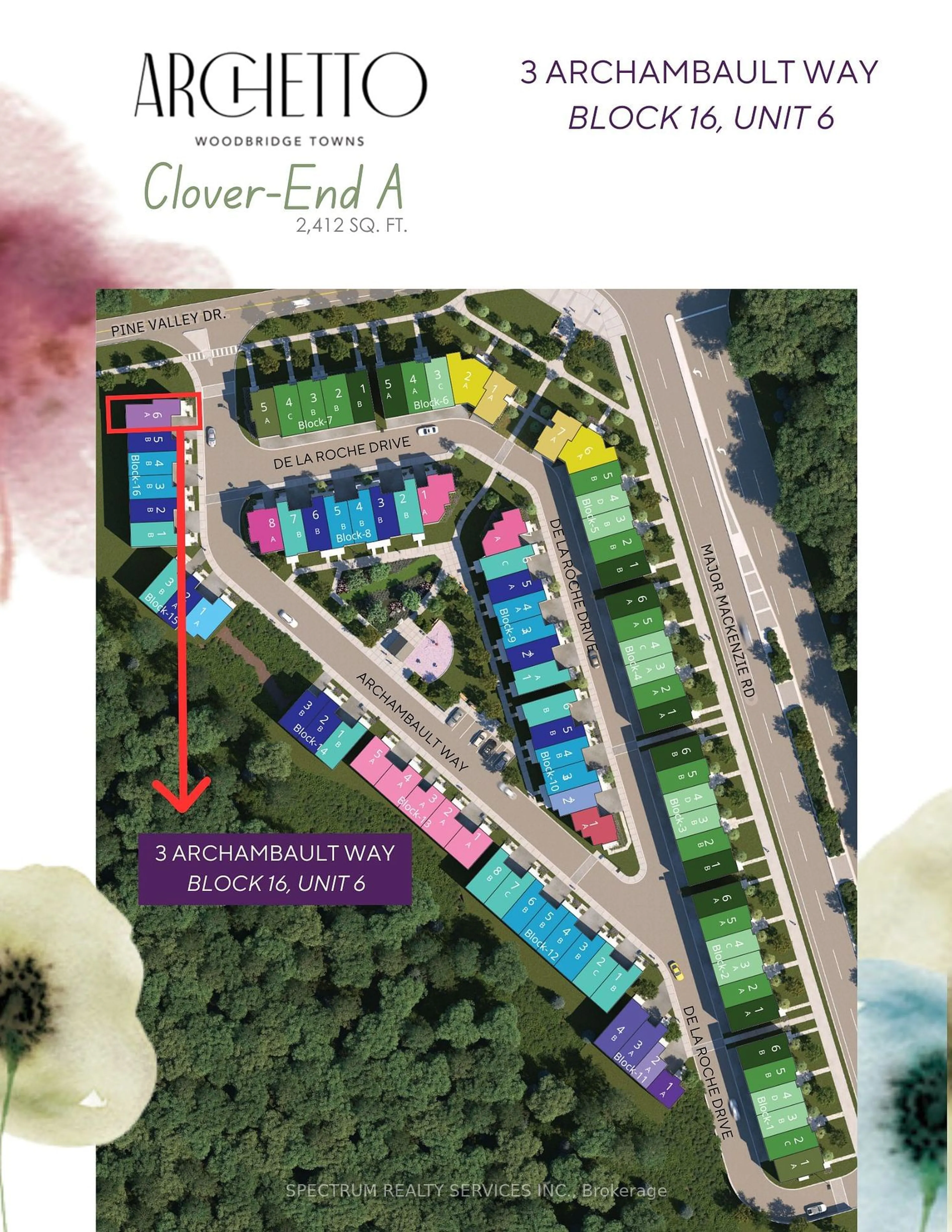179 Kingsbridge Circ, Vaughan, Ontario L4J 8N9
Contact us about this property
Highlights
Estimated valueThis is the price Wahi expects this property to sell for.
The calculation is powered by our Instant Home Value Estimate, which uses current market and property price trends to estimate your home’s value with a 90% accuracy rate.Not available
Price/Sqft$779/sqft
Monthly cost
Open Calculator

Curious about what homes are selling for in this area?
Get a report on comparable homes with helpful insights and trends.
+2
Properties sold*
$1.3M
Median sold price*
*Based on last 30 days
Description
Welcome to this beautifully maintained 3-bedroom family townhome with a finished basement, perfectly nestled in one of Thornhill's most desirable neighbourhoods. Thoughtfully designed with both style and functionality, this home is ideal for modern family living. The open-concept main floor features 9' ceilings, elegant hardwood flooring, pot lights, California shutters, and crown moulding, creating a warm and inviting space. The updated and modern kitchen boasts quartz countertops, a stylish backsplash, pantry, and stainless steel appliances, with a walkout to a professionally landscaped, fenced backyard perfect for entertaining or relaxing outdoors. Enjoy the convenience of main floor laundry and direct access to the garage. Upstairs, you'll find generously sized bedrooms, including a primary suite with a 4-piece ensuite and ample closet space. The finished basement offers a spacious recreation room, a 4th washroom, and plenty of storage ideal for a growing family or entertaining guests. Located just minutes from top-rated schools, scenic parks, shopping, dining, public transit, and Highway 407, this exceptional home combines comfort, style, and unbeatable convenience.
Property Details
Interior
Features
Bsmt Floor
Rec
3.05 x 9.78Laminate / Pot Lights / Window
Office
2.74 x 2.62Laminate
Exterior
Features
Parking
Garage spaces 1
Garage type Built-In
Other parking spaces 2
Total parking spaces 3
Property History
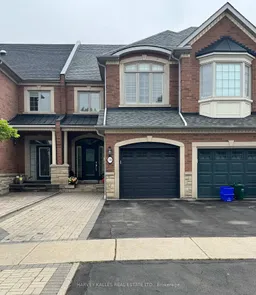 28
28