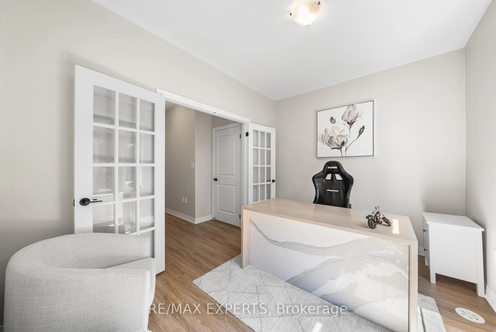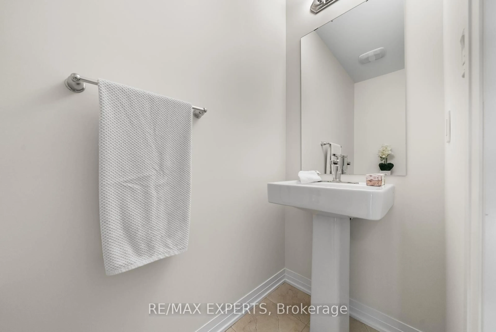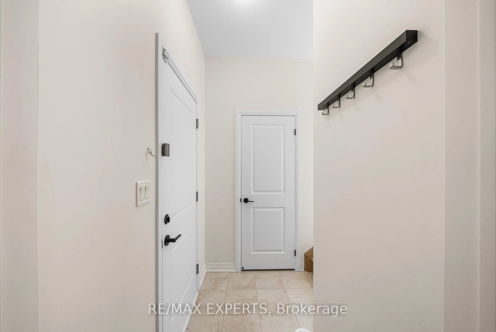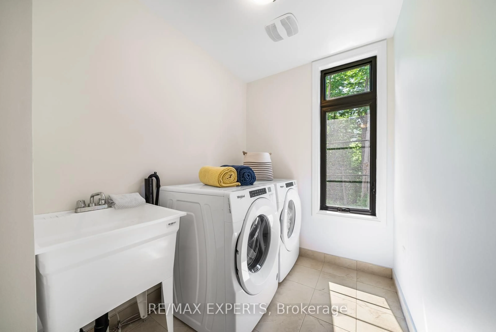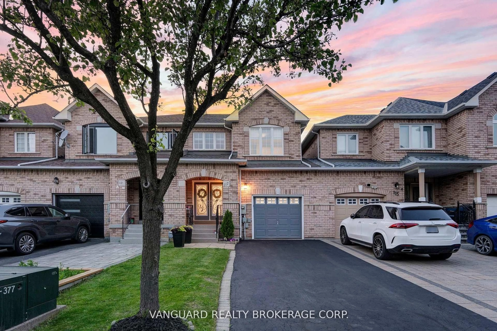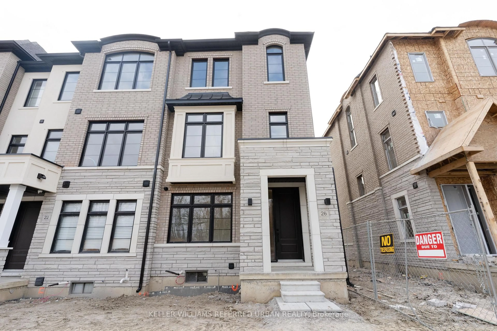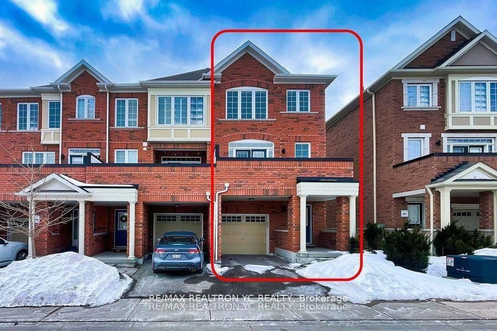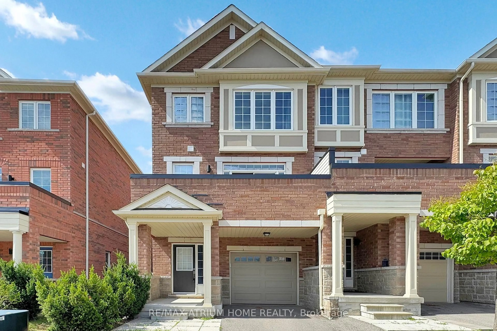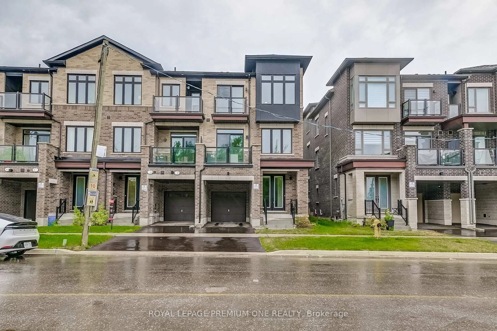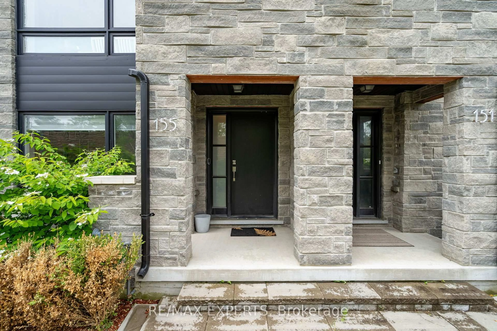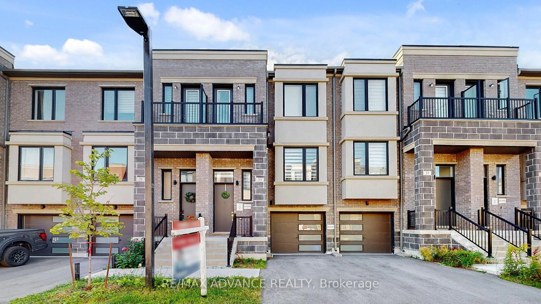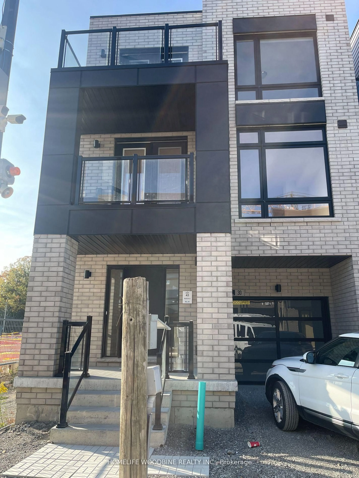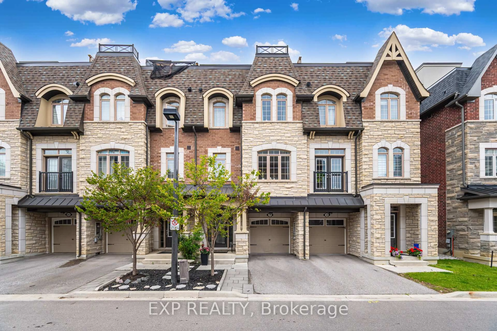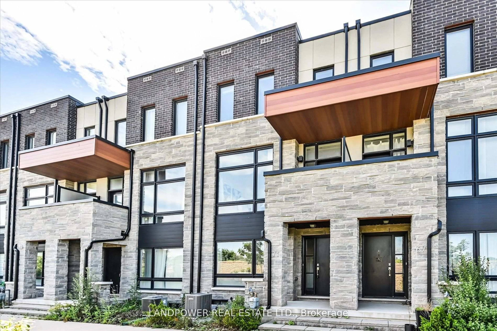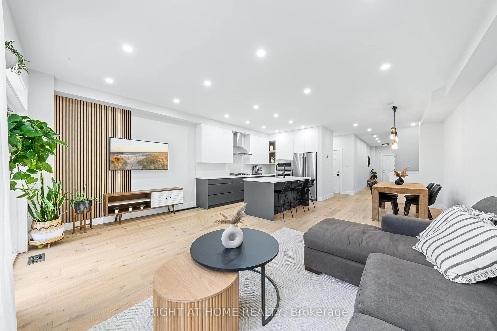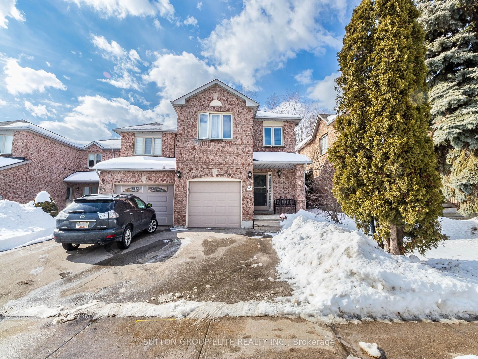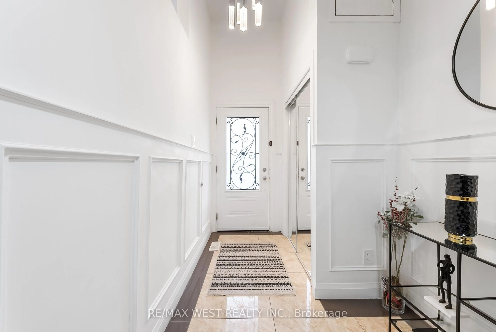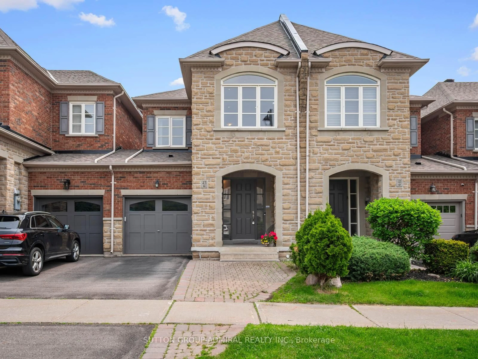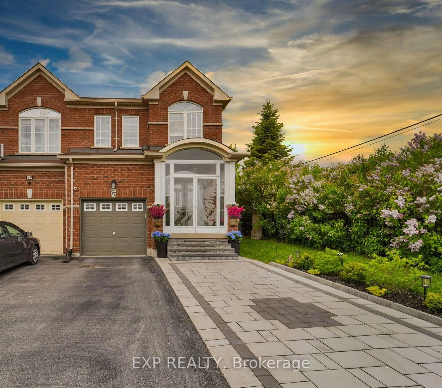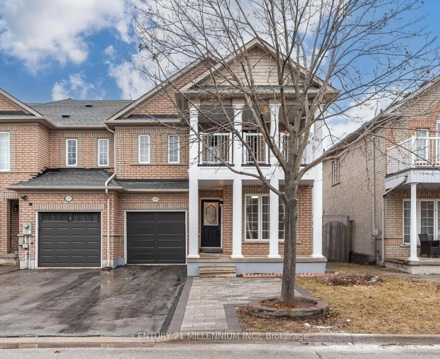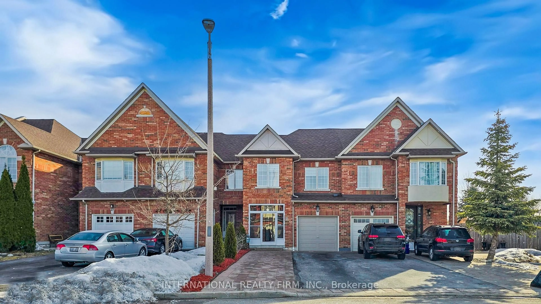91 Archambault Way, Vaughan, Ontario L4H 5G4
Contact us about this property
Highlights
Estimated valueThis is the price Wahi expects this property to sell for.
The calculation is powered by our Instant Home Value Estimate, which uses current market and property price trends to estimate your home’s value with a 90% accuracy rate.Not available
Price/Sqft$602/sqft
Monthly cost
Open Calculator

Curious about what homes are selling for in this area?
Get a report on comparable homes with helpful insights and trends.
+5
Properties sold*
$1.2M
Median sold price*
*Based on last 30 days
Description
Welcome to this stunning home in a charming small community, nestled in a peaceful corner surrounded by nature. Ravine Lot! Built by Marlin Springs, this exclusive enclave features only 91 homes, offering a true sense of tranquility and privacy. With just over 2,000 square feet of thoughtfully designed living space, this residence backs directly onto a lush, forested area providing a picturesque backdrop of vibrant greenery in the warmer months and a serene, snow-covered landscape in the winter, complemented with a balcony from the top floor, cozy backyard, and walkout basement. Enjoy soaring 9 ft ceilings on both the ground and main floors, creating an airy, open feel that enhances the home's spacious, modern layout. Each floor features an open-concept design, stylish vinyl flooring, and elegant black trim accents with neutral colors and finishes throughout. One of the most captivating features of this property is the ability to look out your window and enjoy an unobstructed view of Mother Nature where you may often spot a family of deer or catch glimpses of local wildlife roaming through the neighborhood. This is more than a home it's a peaceful retreat where nature and comfort coexist beautifully.
Property Details
Interior
Features
Ground Floor
Laundry
0.0 x 0.0Access To Garage / Window / Ceramic Floor
Office
3.66 x 2.79O/Looks Backyard / French Doors / Vinyl Floor
Exterior
Features
Parking
Garage spaces 1
Garage type Built-In
Other parking spaces 1
Total parking spaces 2
Property History
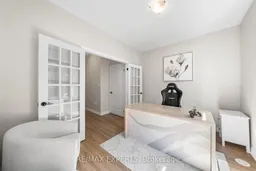 50
50