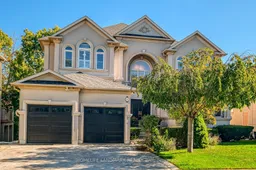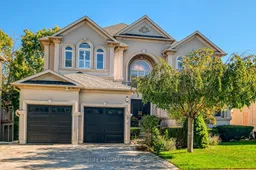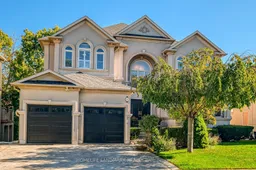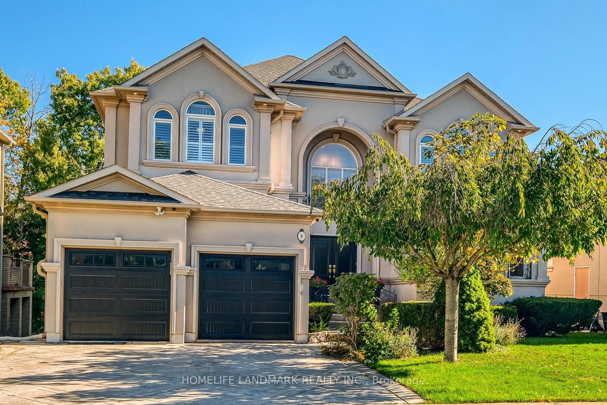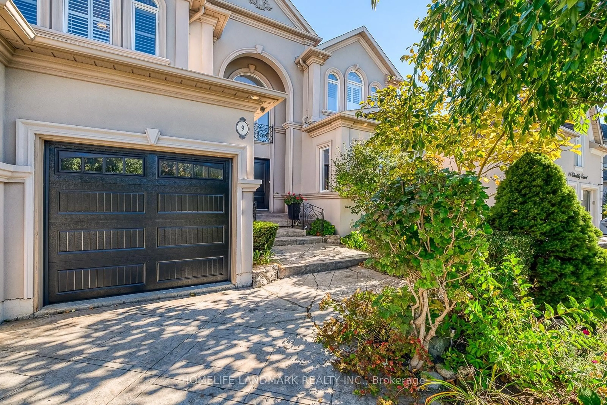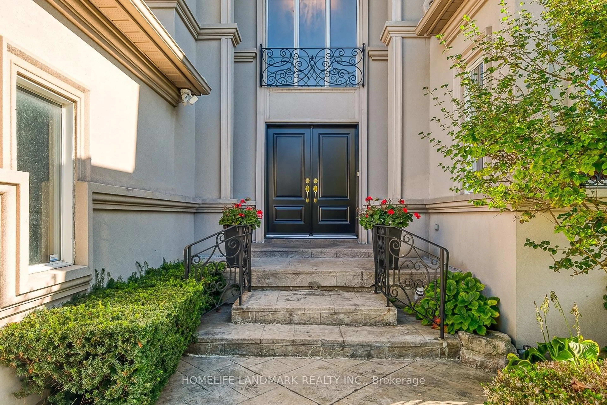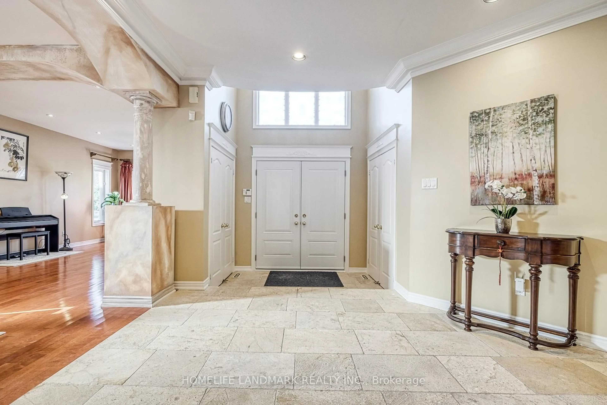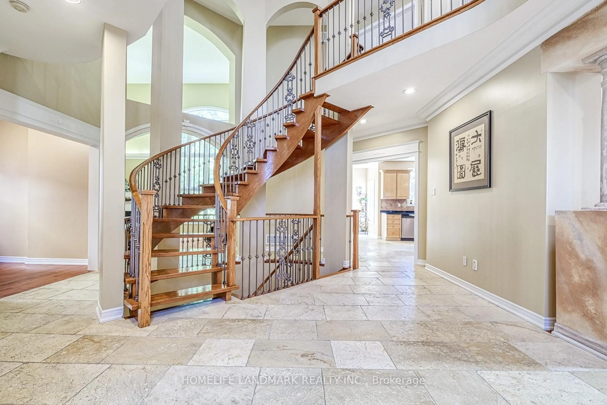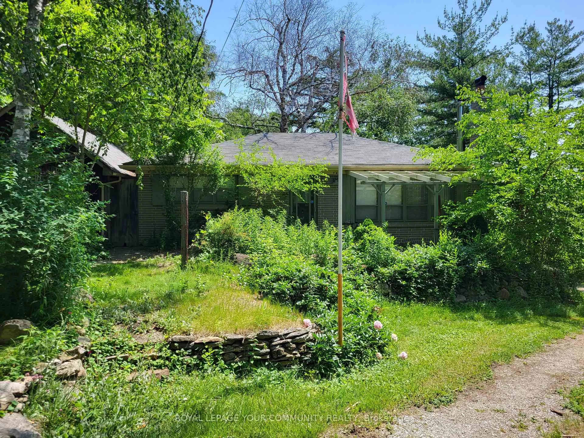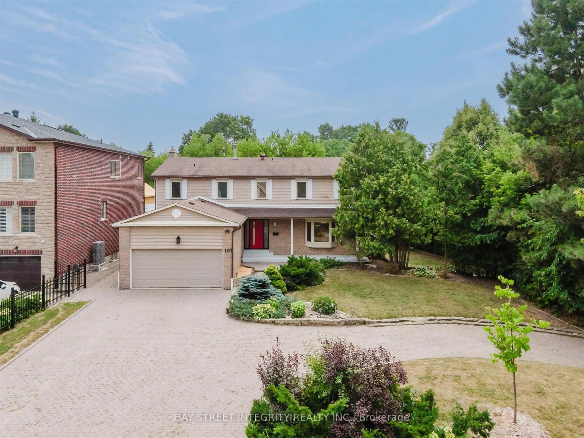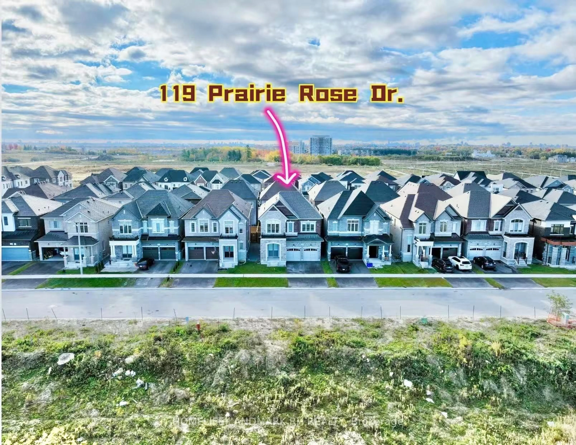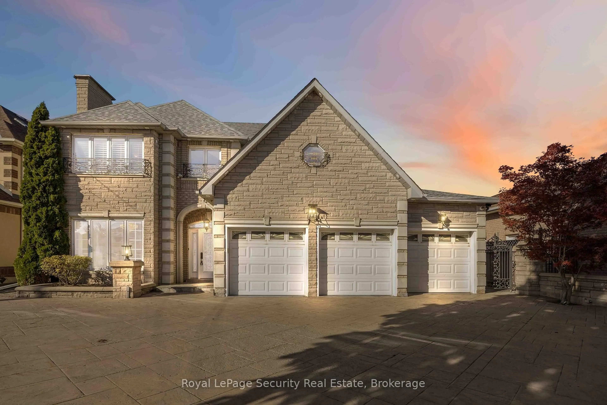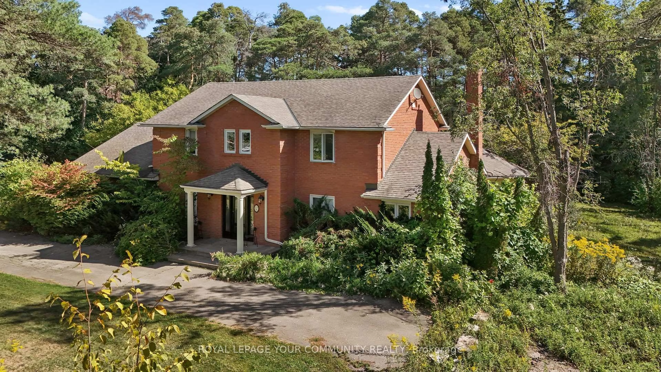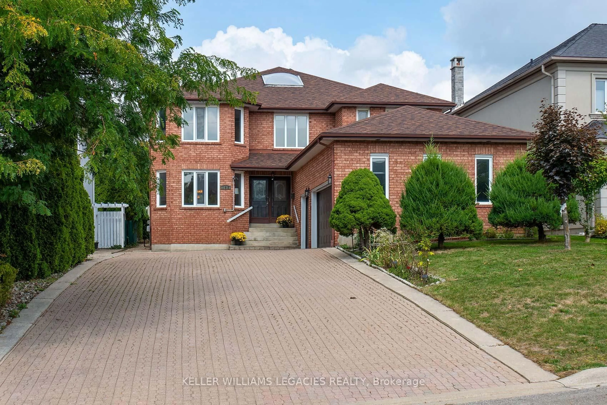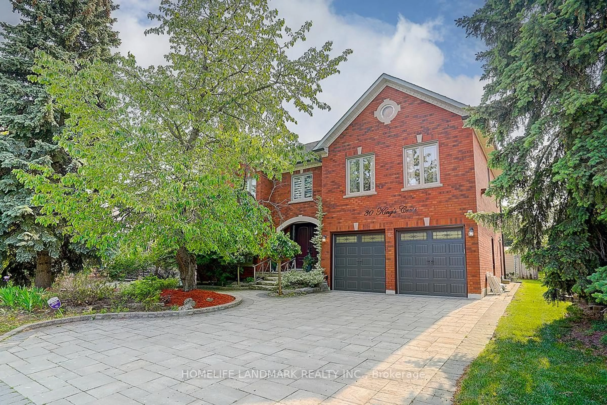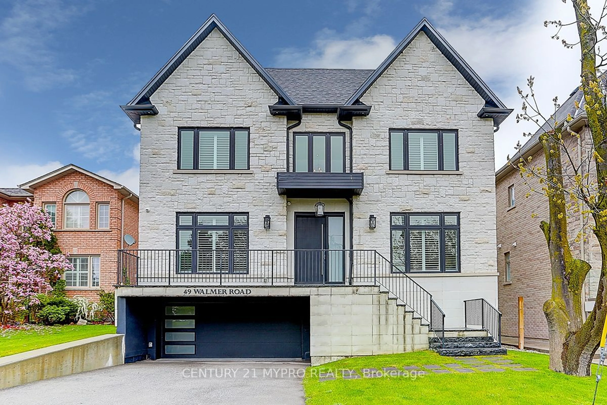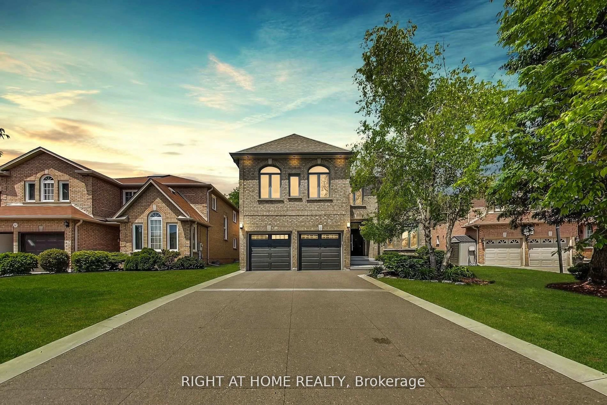9 Chantilly Cres, Richmond Hill, Ontario L4C 0K1
Contact us about this property
Highlights
Estimated valueThis is the price Wahi expects this property to sell for.
The calculation is powered by our Instant Home Value Estimate, which uses current market and property price trends to estimate your home’s value with a 90% accuracy rate.Not available
Price/Sqft$556/sqft
Monthly cost
Open Calculator

Curious about what homes are selling for in this area?
Get a report on comparable homes with helpful insights and trends.
+9
Properties sold*
$1.8M
Median sold price*
*Based on last 30 days
Description
One-Of-A-Kind Custom Built Luxury Home Backing to Greenspace, 4127 Sqft above ground, Brandnew front door and garage door. 2 storey Highceiling family room with bottom to top windowlooking to amazing scenery, 9ft for both ground floor and Basement. Finished walkoutBasementwith Recreation room, Fireplace, Pot Lites& Bath. Huge deck enjoy east side warm sunlight.Double stairs to basement with sideentrance. Customized California shutters for most windows.Quiet and safe crescent in beautiful neighborhood, close to famous Richmond HillHigh and St.Theresa of Lisieux Catholic High School. walking to Community Centre, Park, School and Shops.
Property Details
Interior
Features
Main Floor
Living
5.4 x 3.63Hardwood Floor
Dining
3.94 x 5.53Hardwood Floor
Family
4.75 x 5.05hardwood floor / Gas Fireplace / Cathedral Ceiling
Library
3.05 x 3.05Hardwood Floor
Exterior
Features
Parking
Garage spaces 2
Garage type Built-In
Other parking spaces 2
Total parking spaces 4
Property History
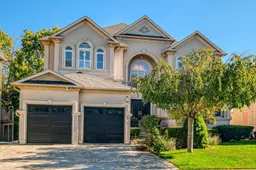 35
35