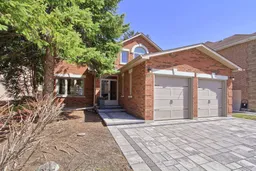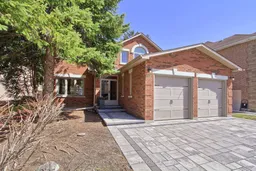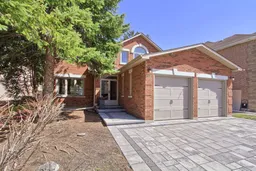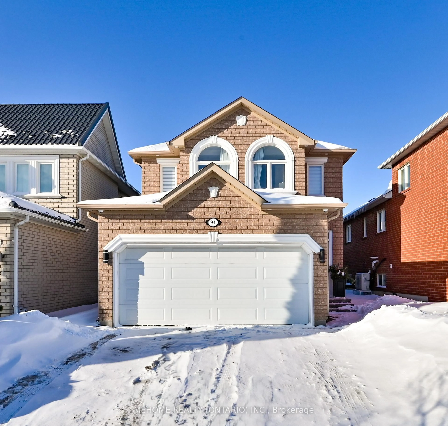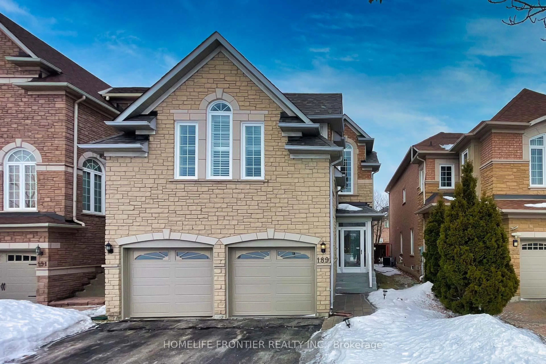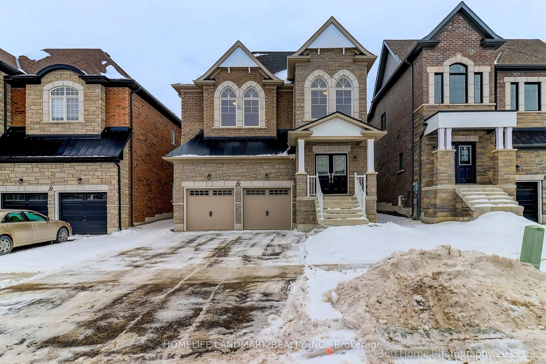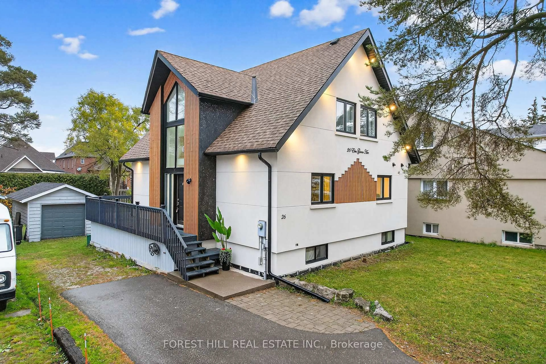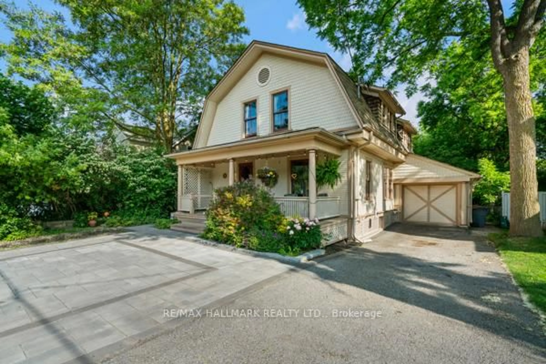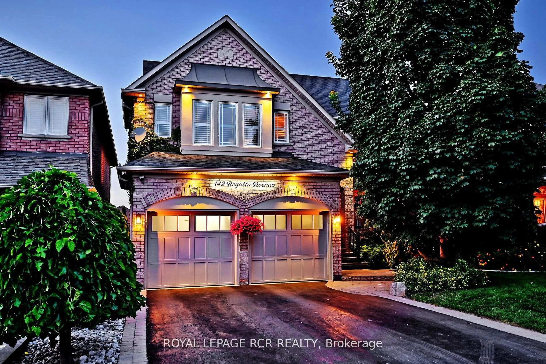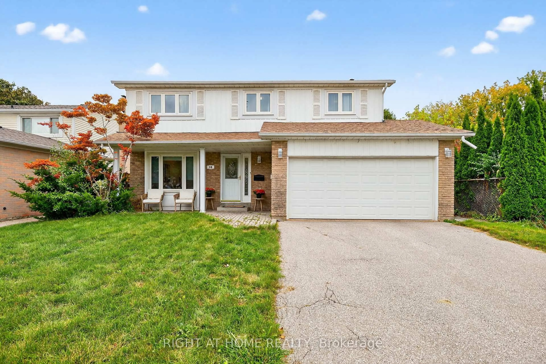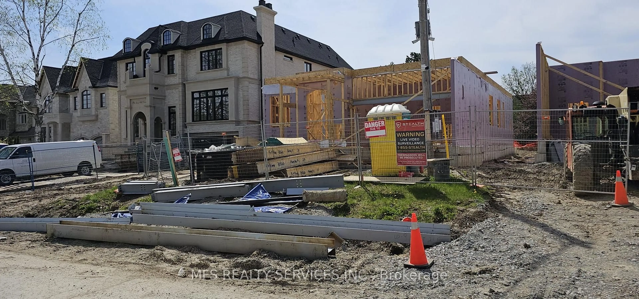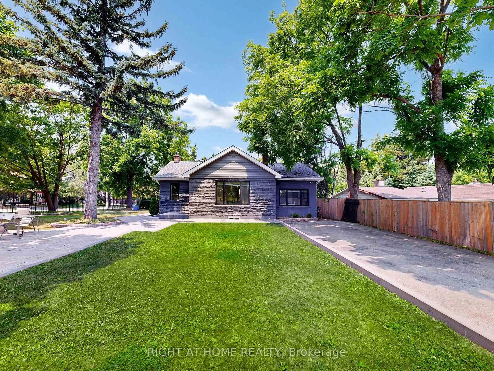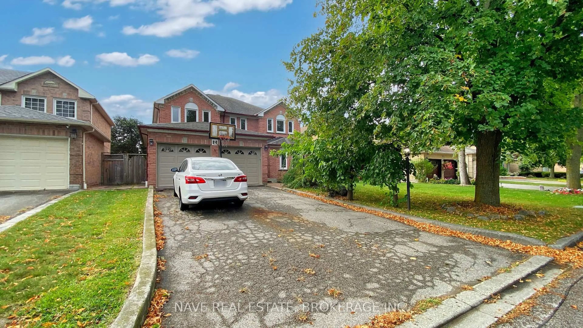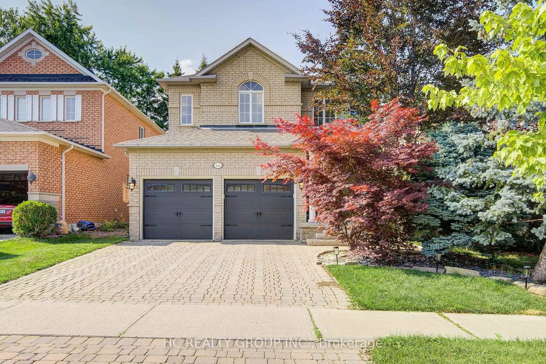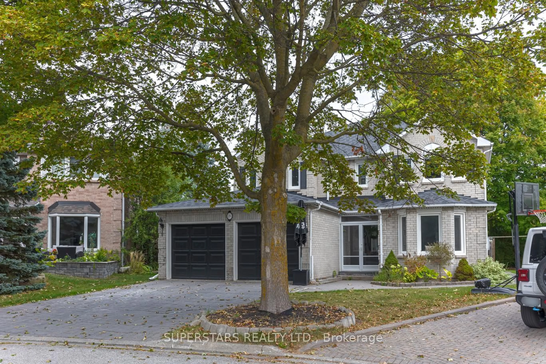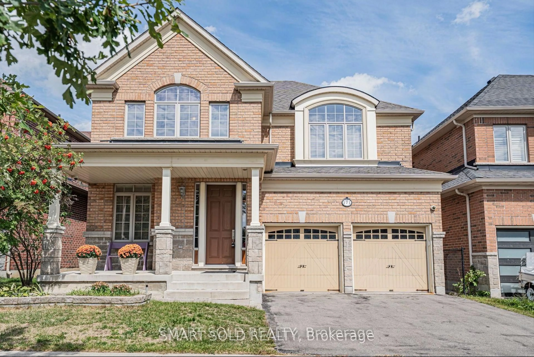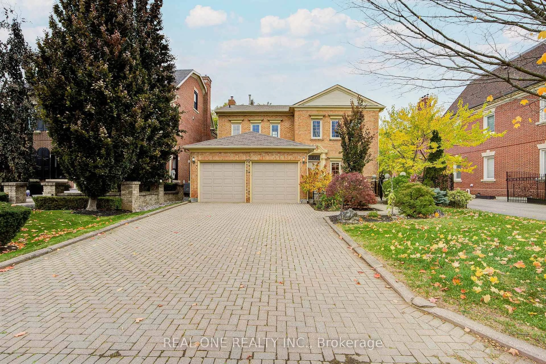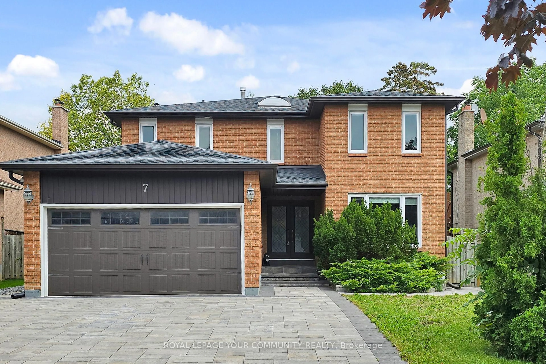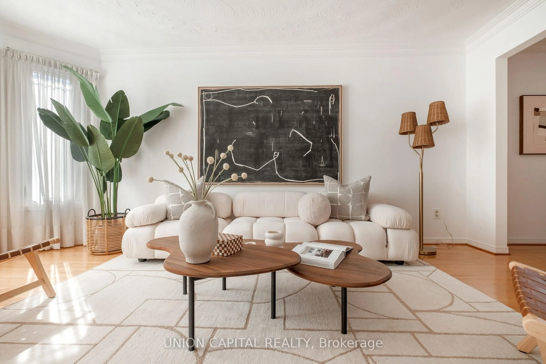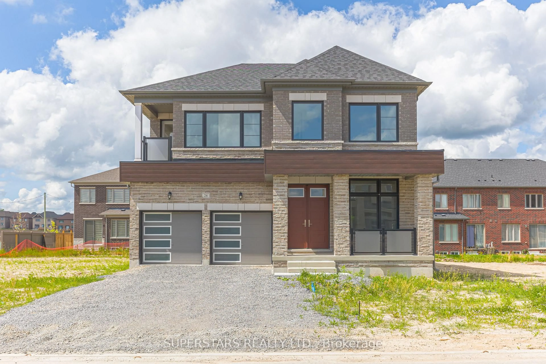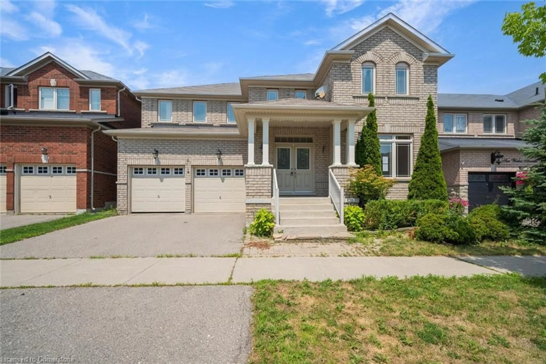Welcome to this Exceptionally well built and meticulously maintained home with 2,893 sq. ft. of Spacious above grade Living in Westbrook, Richmond Hill. Enter into a bright and open 17'two-storey foyer with a sweeping spiral staircase. The home showcases 9-foot ceilings on the main floor, a convenient main floor office and large main floor laundry room with access to the garage. The kitchen overlooks the backyard and adjacent is a family room with fireplace and large dining and living rooms ideal for entertaining your guests. Generously proportioned principal rooms featuring large windows provide plenty of natural light. Private backyard with a patio for outside dining. The newer garage doors and interlocking driveway add both function and curb appeal. The full yet unfinished basement allows designing and building to suit your unique needs and completing it to your exact specifications. This is a great family home located on a wide 52' lot with mature trees. Perfectly located close to top-rated schools, parks, shopping, Mackenzie Health Hospital. Excellent transportation options, this home combines space, comfort, and location in one exceptional package.
Inclusions: Washer, dryer, fridge, stove, built-in dishwasher, range hood, central vacuum and attachments, all window coverings, 2 Electric Garage Door Openers and two remotes, all electric light fixtures and window coverings.
