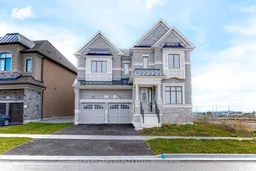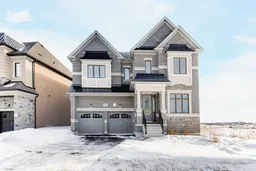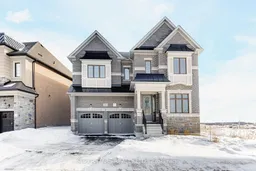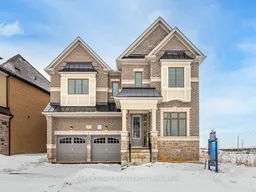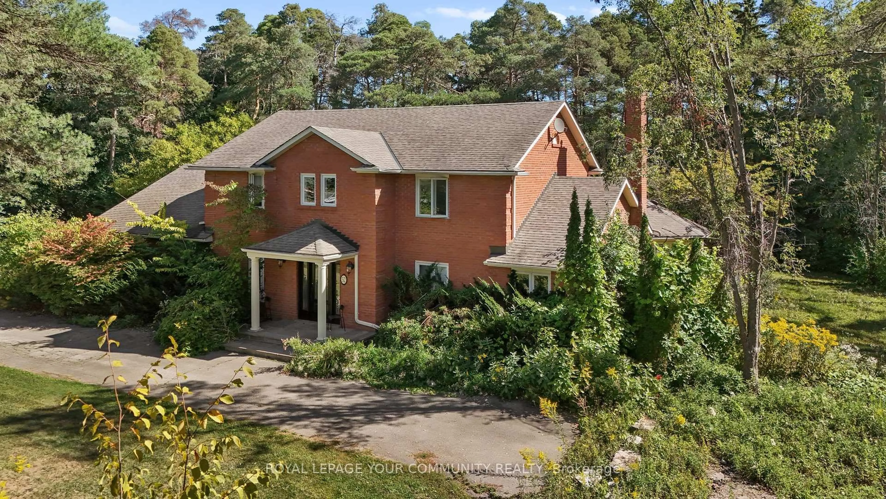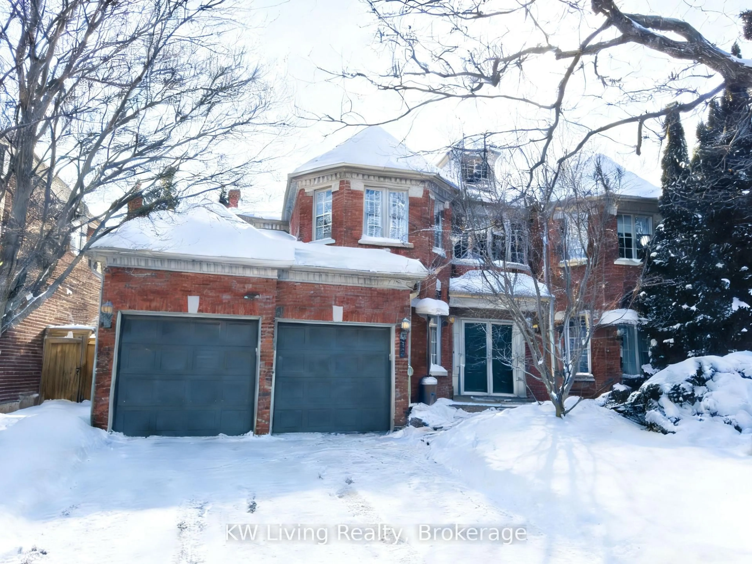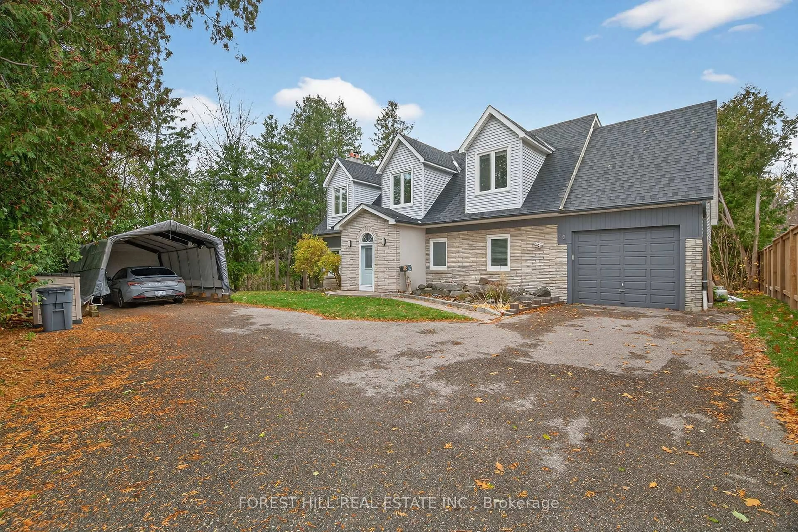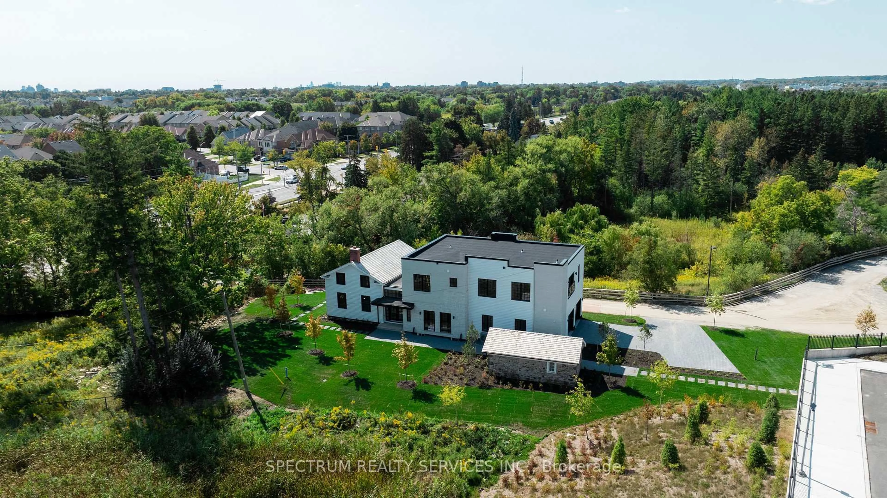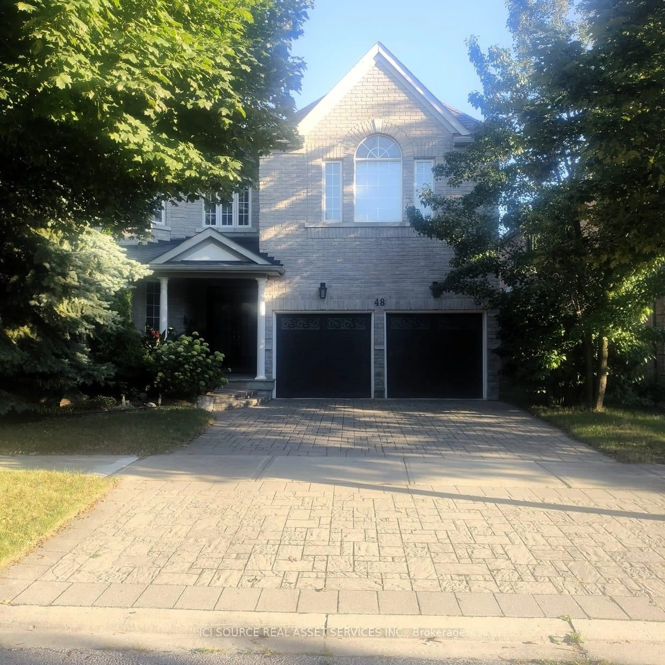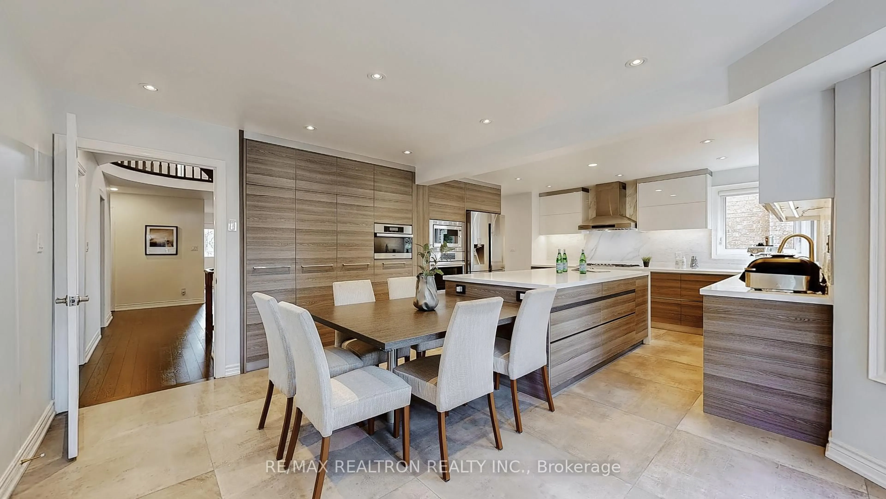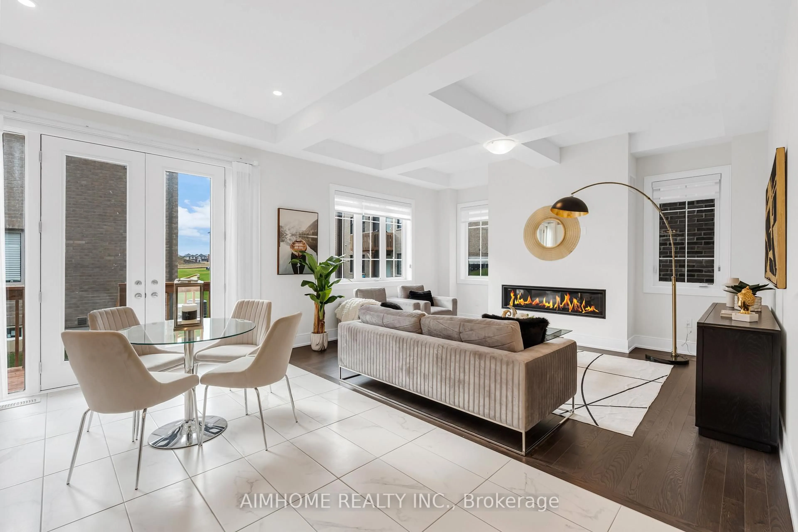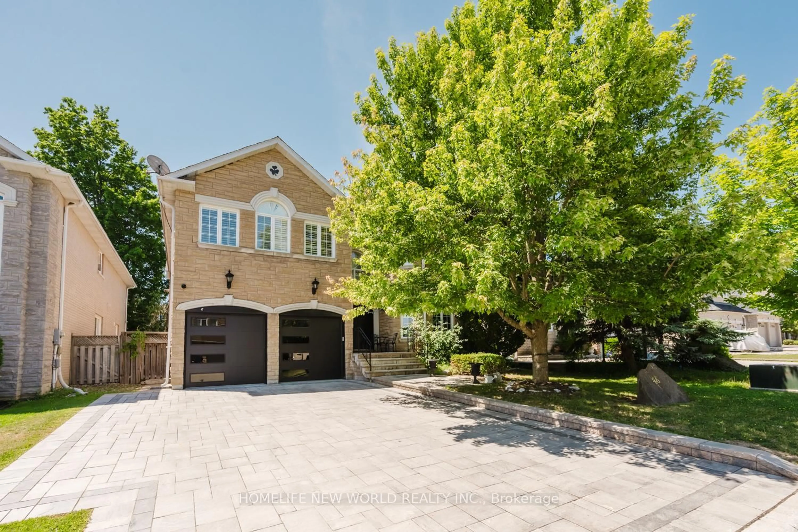Elegant 5 Bedrooms 5 Bathrooms Luxury Home On 52 x 90 Ft Premium Corner Lot Boasts An Unobstructed South View. This Brand-New, Never Lived-In Masterpiece W/ Perfect Layout Offers 3,340 Sq Ft. Living Space Plus Approx. 1,500 Sq Ft Basement. Main Floor Feat. Soaring 10 Ft Ceiling And Engineered Hardwood Flooring Thru Out. The Upgraded Staircase, Library/Office Provides The Perfect Setting For Work, Study, Or In-Law Suite. The Kitchen Is A Chefs Dream W/ Counter Tops & Backsplash, And Space For A Breakfast Table. The Butlers Pantry Expands The Storage And Prep Space. 9 Ft Ceilings Upstairs, The Home Continues To Impress With 4 Bedroom Ensuites. The Primary Suite Is A True Retreat, Feat. Double-Door Entry, Sep. His & Hers W/I Closets, A Spa-Inspired 5-Pc Ensuite W/ Soaker Tub And Private WC. A Spacious 6 X 10 Ft Laundry Room Completes This Level. 9 Ft Ceiling Basement Is Open-Concept W/ 1 Bedroom Layout, Possibilities For Entertainment, Fitness, Or Additional Living Quarters. Huge Mudroom Offers Potential For 2nd Laundry. Garage Is Wired For An EV Charger. Situated In The Coveted Bayview / Elgin Mills Community, High Ranking Schools (Richmond Green S.S., Alexander Mackenzie H.S. W/ IB & Art Programs, Bayview H.S (IB), Our Lady Queen H.S., Parks, Lake Wilcox, Golf Club, Community Centre, Costco, Home Depot, 5 Mins To Hwy 404.
Inclusions: S/S Fridge, S/S Stove, Range Hood, Dish Washer, All Light Fixtures, EV Charger Rough-In, 200 Amp
