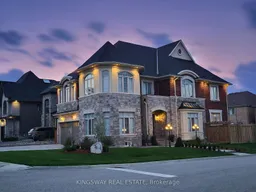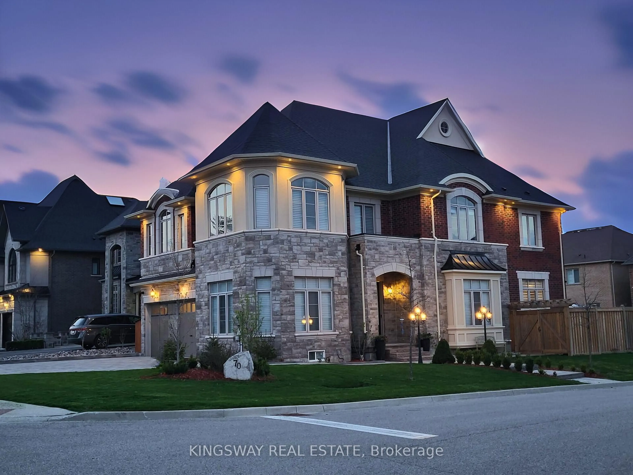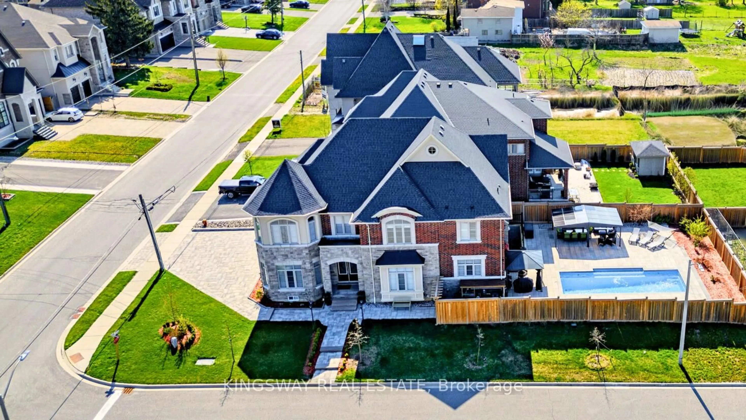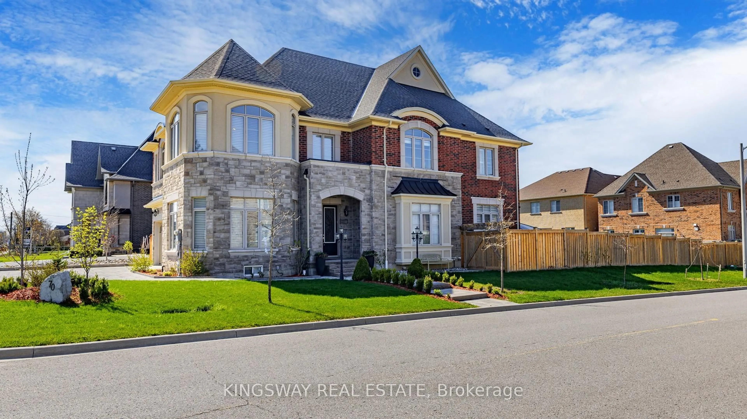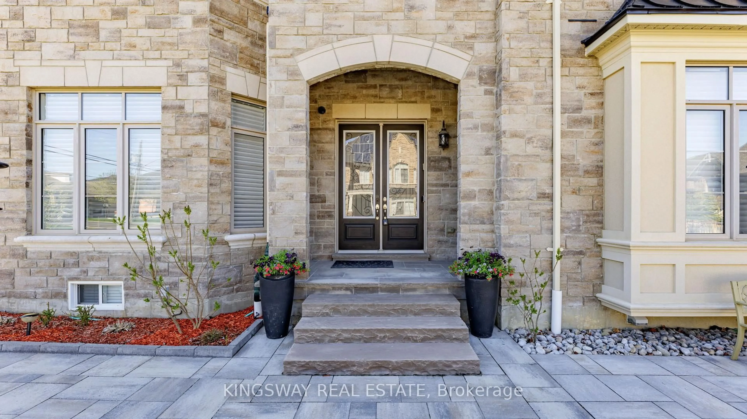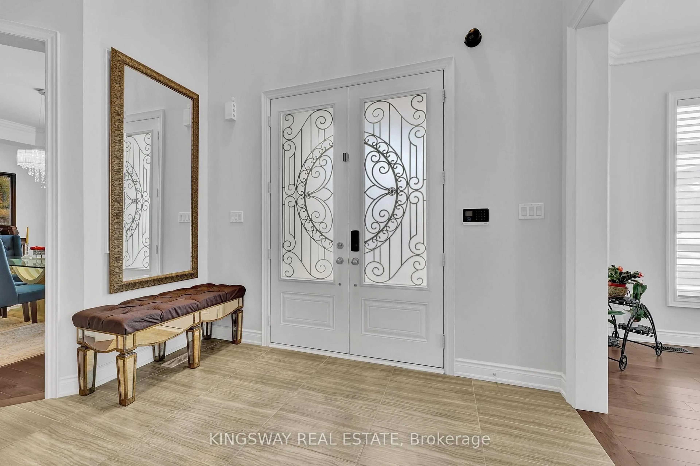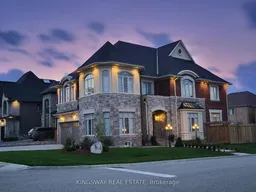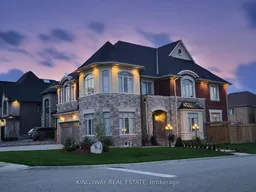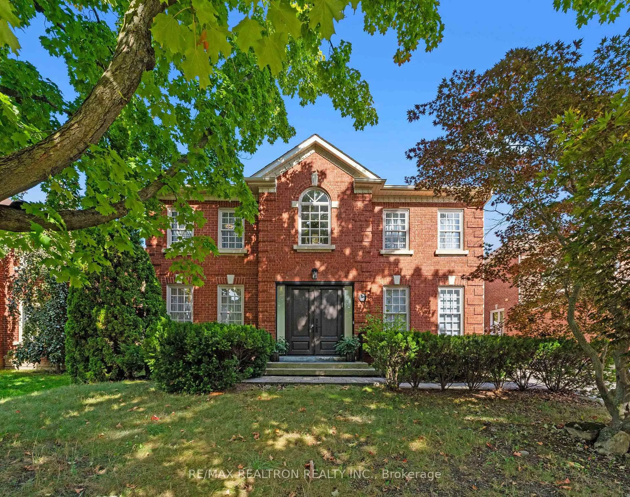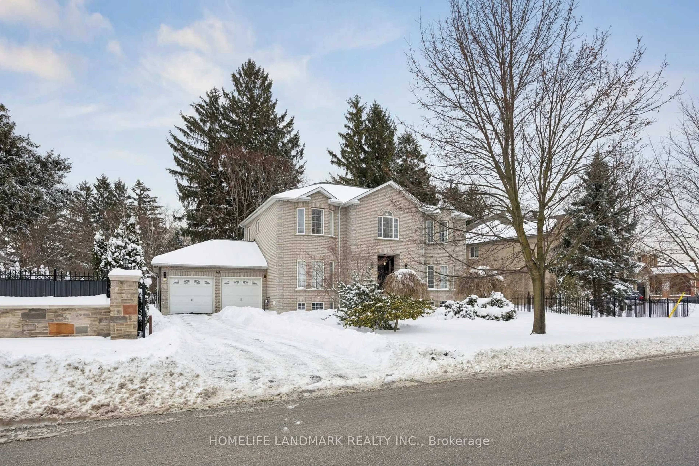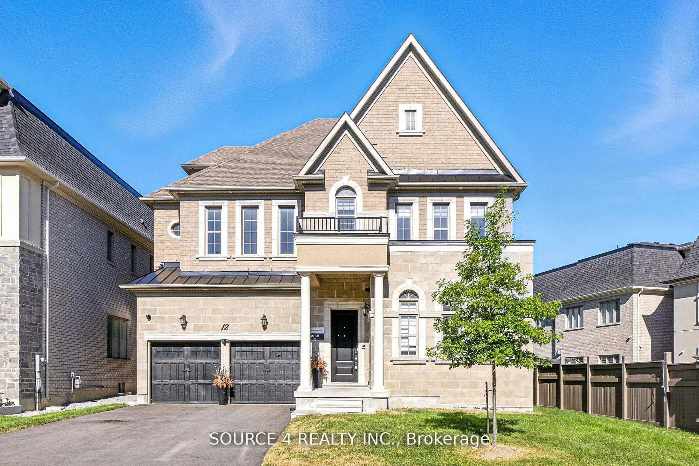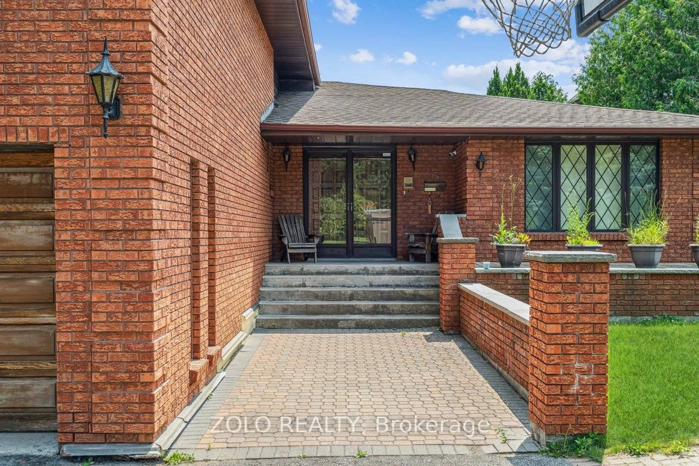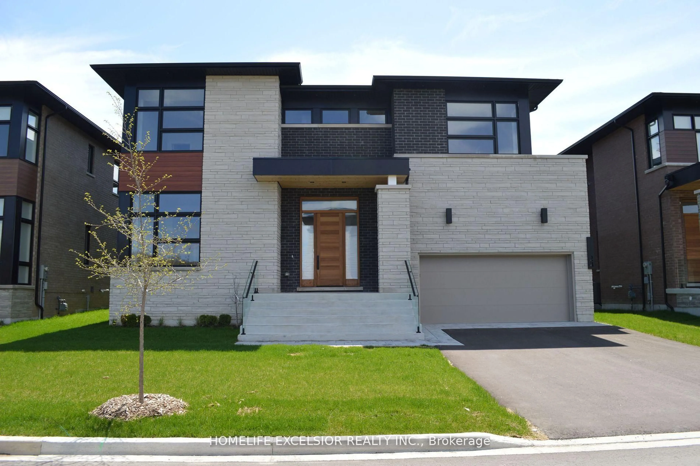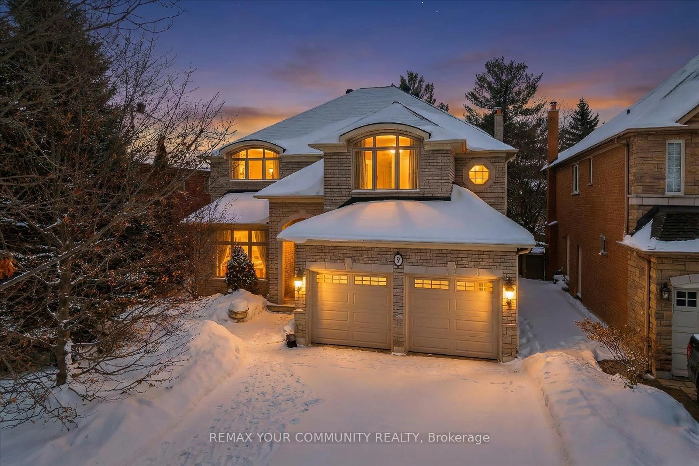70 Bond Cres, Richmond Hill, Ontario L4E 3K4
Contact us about this property
Highlights
Estimated valueThis is the price Wahi expects this property to sell for.
The calculation is powered by our Instant Home Value Estimate, which uses current market and property price trends to estimate your home’s value with a 90% accuracy rate.Not available
Price/Sqft$607/sqft
Monthly cost
Open Calculator
Description
uxury, space, and lifestyle converge at 70 Bond Crescent. Nestled among custom estate homes in one of Richmond Hill's most prestigious communities, this 2018-built residence offers approximately 5,500 sq. ft. of finished living space with over $400,000 in upgrades.Featuring 5+1 bedrooms, 6 bathrooms, and a 3-car tandem garage, this exceptional home showcases 10-foot ceilings on the main floor, soaring ceiling heights throughout, and sun-filled principal rooms designed for both grand entertaining and everyday family living. The chef's kitchen anchors the home with premium finishes and seamless flow to the family room.The finished walk-up basement provides outstanding versatility-ideal for extended family, recreation home spa, or a private home office. Step outside to a private backyard oasis complete with a heated saltwater pool, offering a rare resort-style setting perfect for entertaining or quiet relaxation.Ideally located near top-ranked schools, Lake Wilcox, Bond Lake, scenic trails, parks, and public transit, with walkable access to Yonge Street and Bathurst.A rare opportunity to own a move-in-ready luxury home offering scale, quality, and long-term value in a highly sought-after neighbourhood.
Property Details
Interior
Features
Main Floor
Kitchen
2.93 x 4.75Quartz Counter / B/I Appliances / Open Concept
Breakfast
3.35 x 4.75Tile Floor / O/Looks Family / W/O To Pool
Living
5.06 x 4.27hardwood floor / Formal Rm / Large Window
Dining
4.39 x 5.06hardwood floor / Formal Rm / Crown Moulding
Exterior
Features
Parking
Garage spaces 3
Garage type Built-In
Other parking spaces 5
Total parking spaces 8
Property History
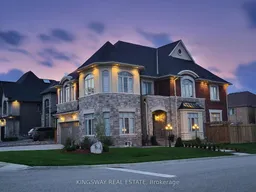 40
40