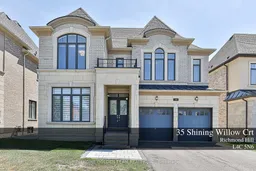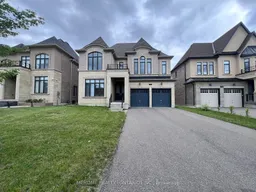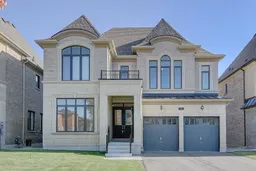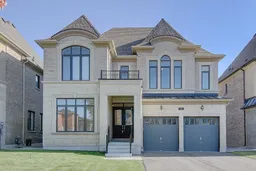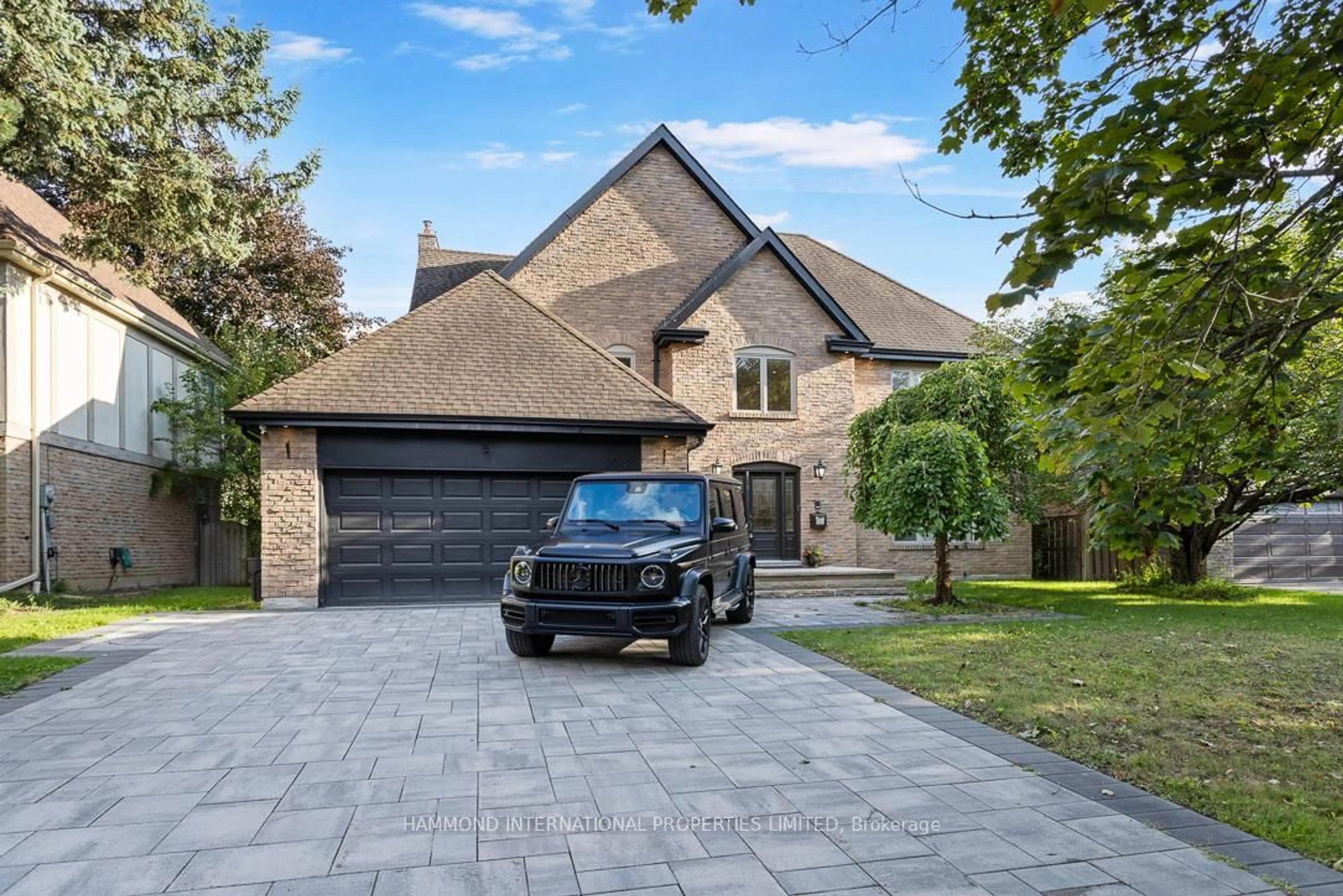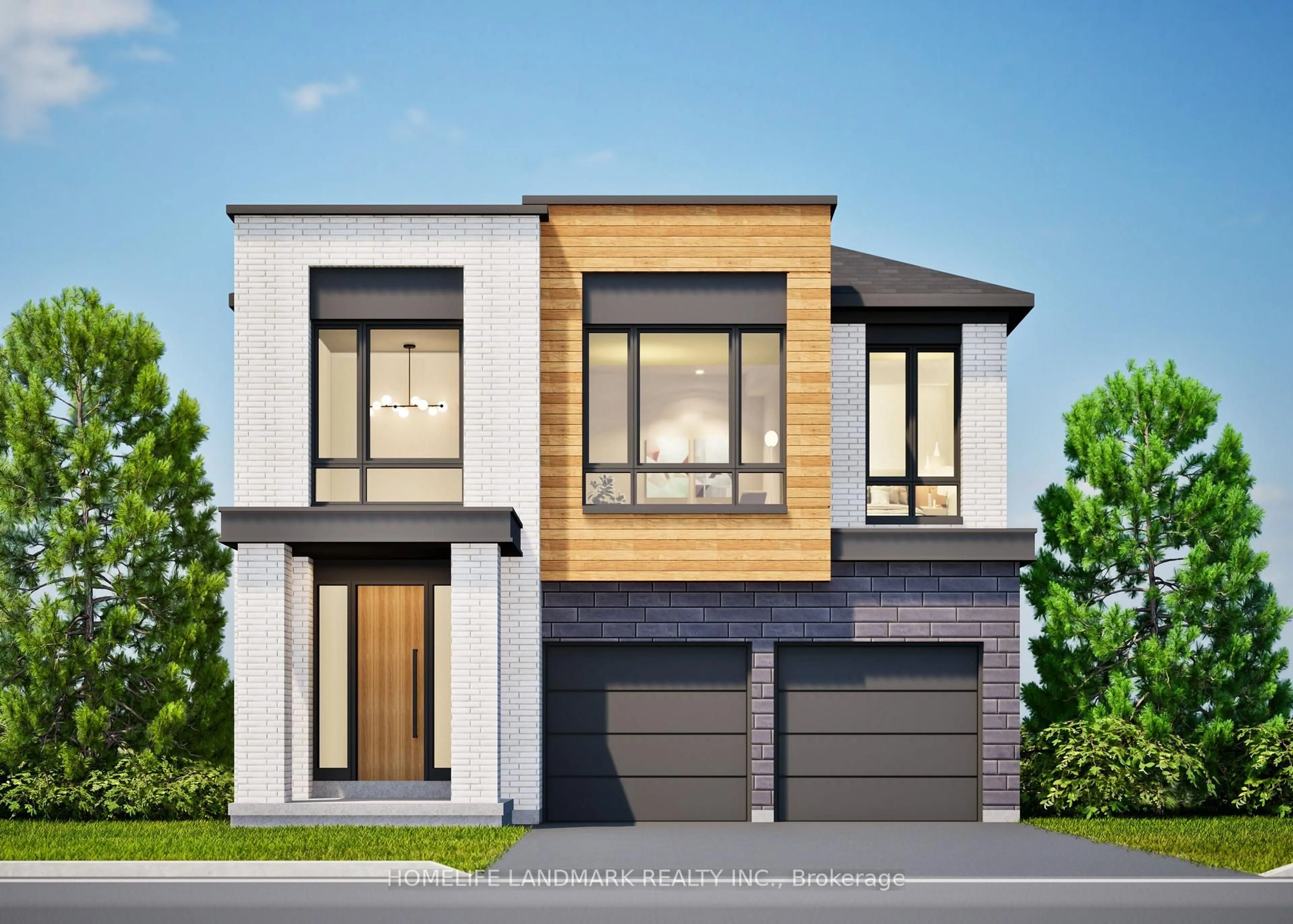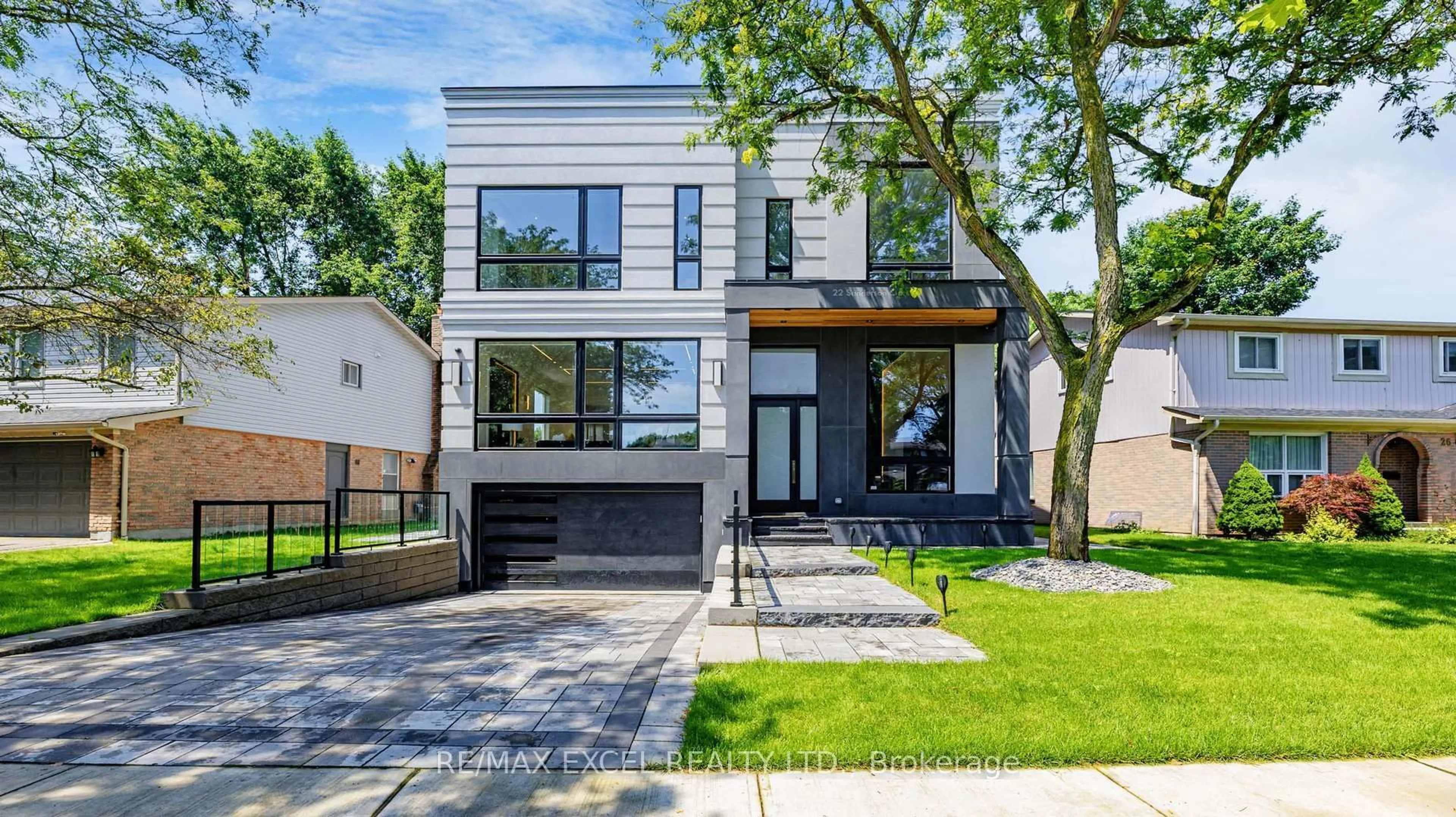Welcome to Prime South Richvale! This exquisite custom-built, south-north facing residence is nestled on a quiet court, showcasing a premium 50 x 160 ft lot with exceptional privacy and generous space between neighbors. Boasting over 5,000 sq ft of elegant living space (including the unfinished basement), the home features 5 spacious bedrooms, a rare 3-car garage, and a thoughtfully designed open-concept main floor with 10' coffered ceilings, pot lights, and rich hardwood flooring throughout. The modern kitchen is outfitted with top-of-the-line built-in appliances ideal for both everyday living and effortless entertaining. Expansive windows bathe the interior in natural light, while an approximately 300 sq ft loggia with a gas line offers endless potential for an outdoor kitchen or lounge retreat. The luxurious primary suite includes separate his and her private washrooms for added comfort, and most bedrooms are equipped with walk-in closets, offering abundant storage. Located just minutes from Langstaff GO Station, Mackenzie Health, top-tier schools, and only a short walk to enjoy luxury shopping and dining at Hillcrest Mall; this rare offering defines upscale living in one of Richmond Hills most sought-after neighborhoods.
