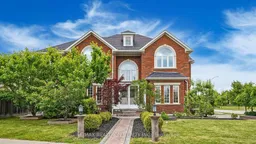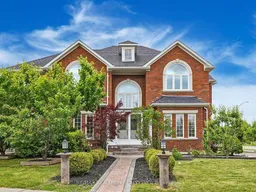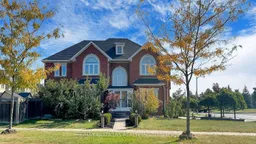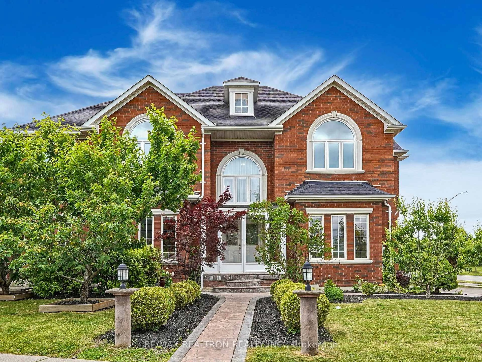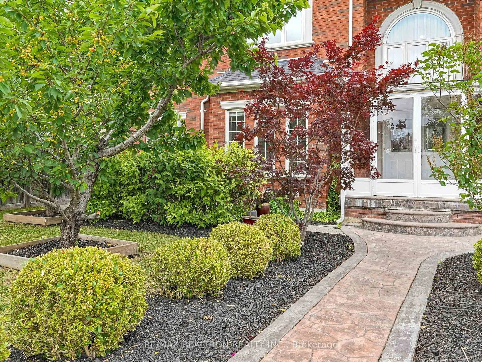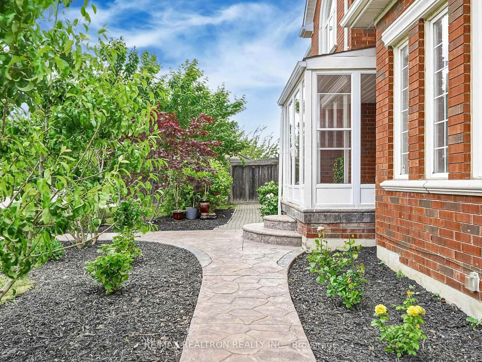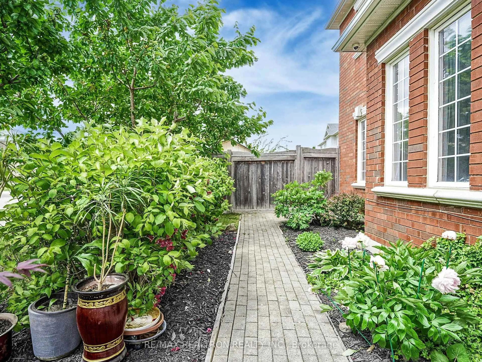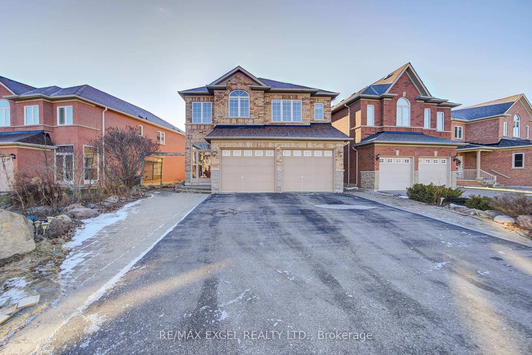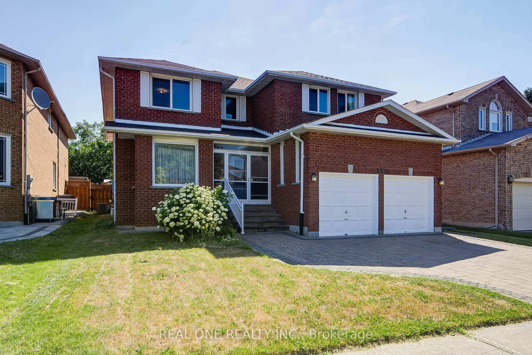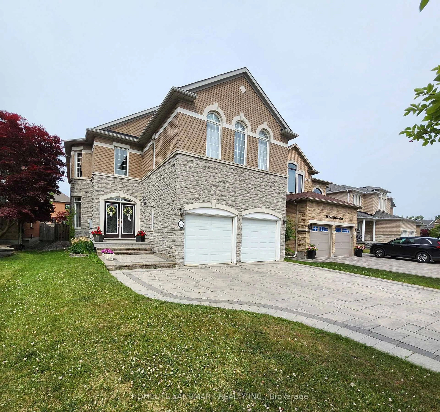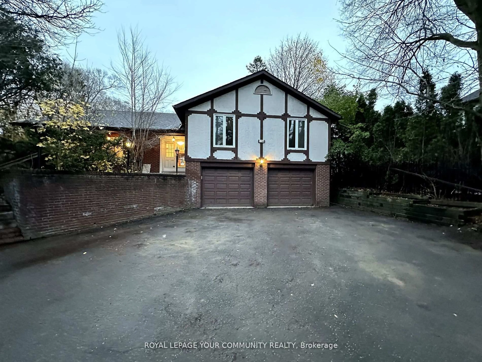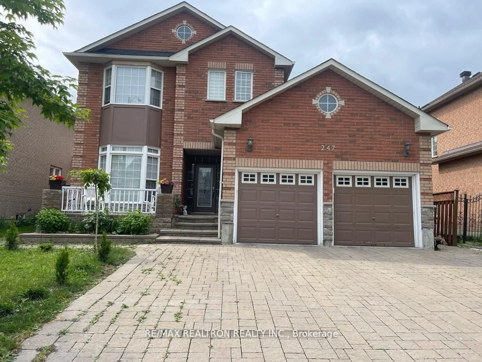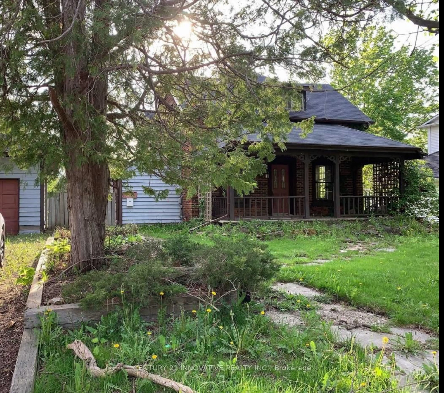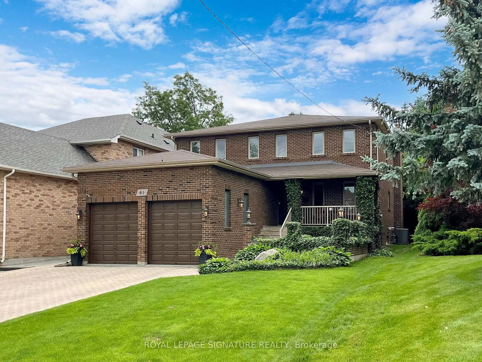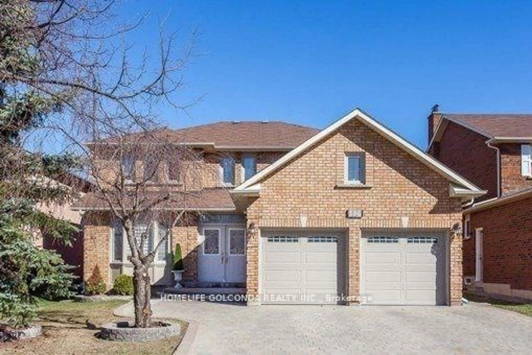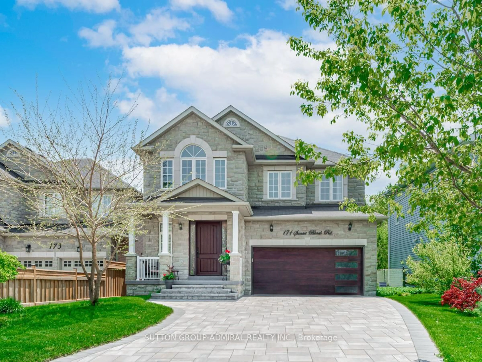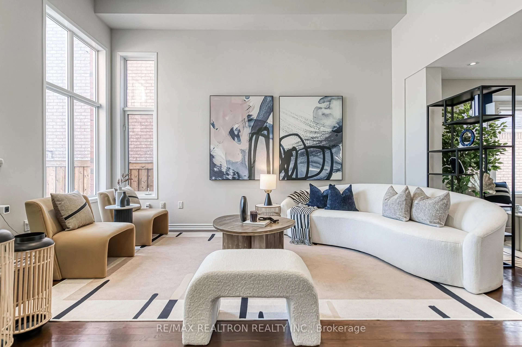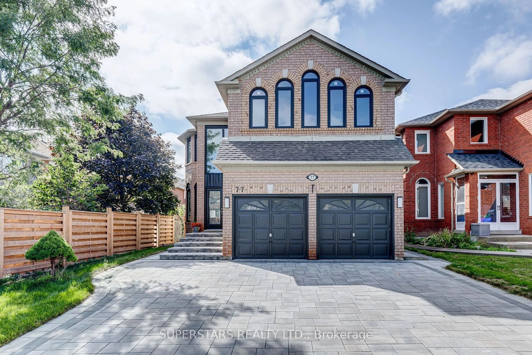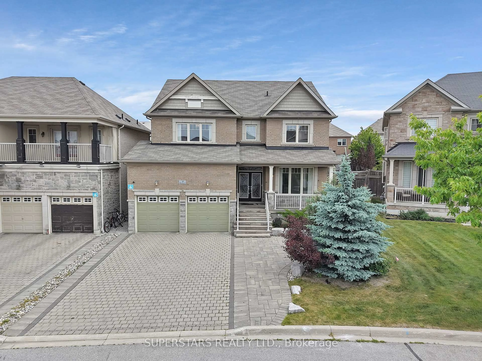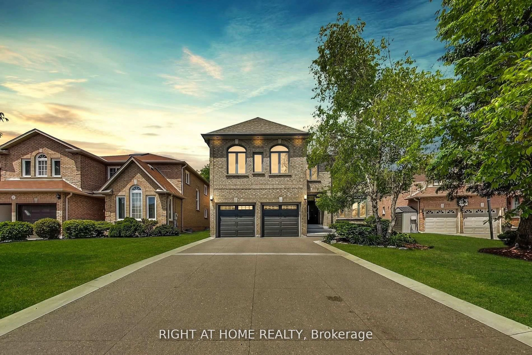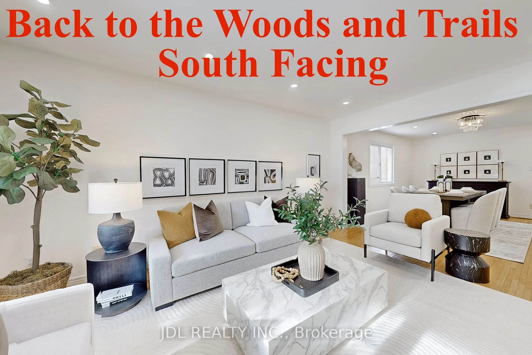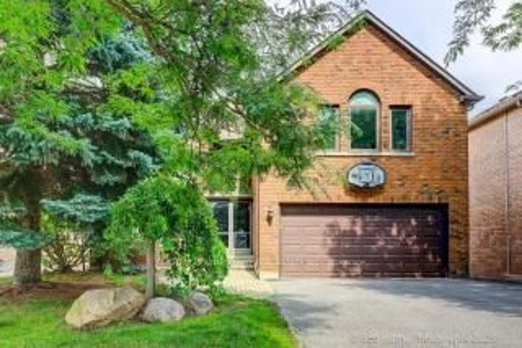78 Toporowski Ave, Richmond Hill, Ontario L4S 2V6
Contact us about this property
Highlights
Estimated valueThis is the price Wahi expects this property to sell for.
The calculation is powered by our Instant Home Value Estimate, which uses current market and property price trends to estimate your home’s value with a 90% accuracy rate.Not available
Price/Sqft$708/sqft
Monthly cost
Open Calculator

Curious about what homes are selling for in this area?
Get a report on comparable homes with helpful insights and trends.
*Based on last 30 days
Description
Approx. 4,417 Sq Ft of Total Living Space! Exceptional 5-Bed, 5-Bath Home on a Premium Corner Lot in High-Demand Rouge Woods. Features Hardwood Floors Throughout Main & Second Levels (Excl. Kitchen/Breakfast Area with Ceramic Tile), Elegant Oak Staircase & Functional Open-Concept Layout. Gourmet Kitchen Boasts Quartz Counter, Ceramic Flooring, Stainless Steel Appliances & A Water Filtration System. Spacious Primary Retreat Offers His & Her Closets & a Luxurious 5-Pc Ensuite. Two Additional Bedrooms Feature Semi-Ensuite Bathrooms. All Bedrooms Have Generous Closet Space. Professionally Finished Basement Adds Valuable Living Area. Numerous Upgrades and Features Including: Heat Pump (2024), Remote-Controlled Garage Door, Gas Fireplace, Functional Central Vacuum System, Owned Hot Water Tank, Lawn Sprinkler & Security Camera Systems. Large Backyard Patio Perfect for Outdoor Entertaining. Stainless Steel Fridge, Washer & Dryer (2020). Outstanding Location: Steps to Parks, Golf, Costco & Top-Ranked Schools Richmond Green SS, Bayview SS (IB), & Redstone PS Right Across the Street!
Property Details
Interior
Features
Main Floor
Living
4.13 x 4.0hardwood floor / Open Concept / Window Flr to Ceil
Dining
4.28 x 3.95hardwood floor / Large Window / Led Lighting
Family
5.56 x 3.58hardwood floor / Gas Fireplace
Breakfast
3.68 x 3.06Ceramic Floor / W/O To Yard / Sliding Doors
Exterior
Features
Parking
Garage spaces 2
Garage type Attached
Other parking spaces 4
Total parking spaces 6
Property History
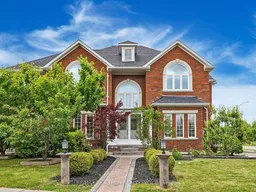 48
48