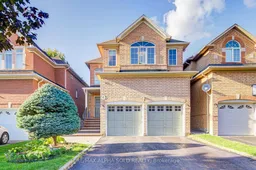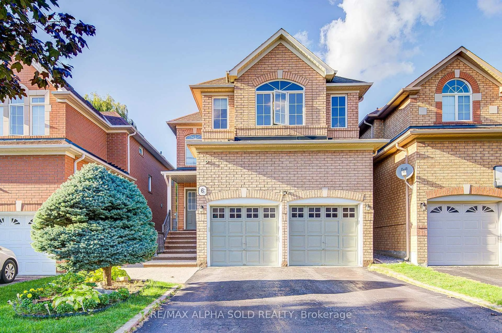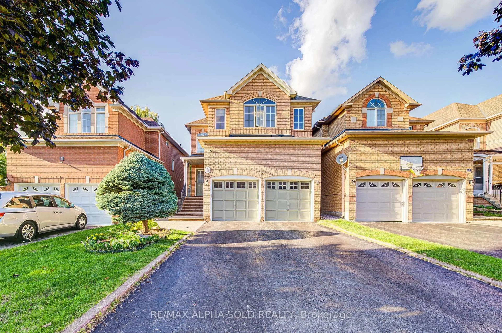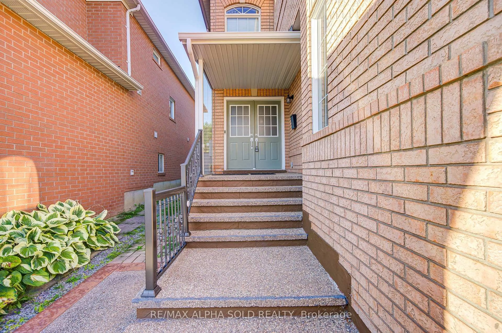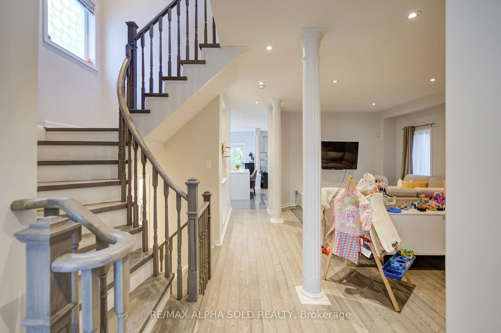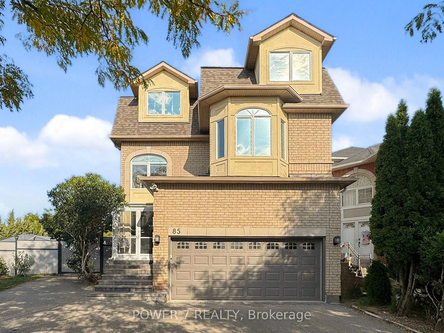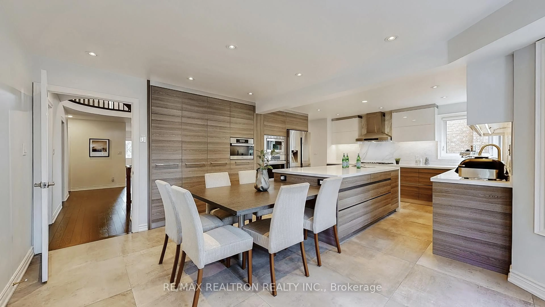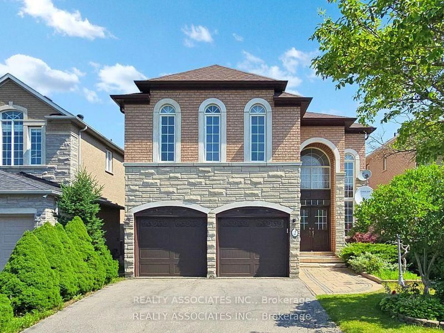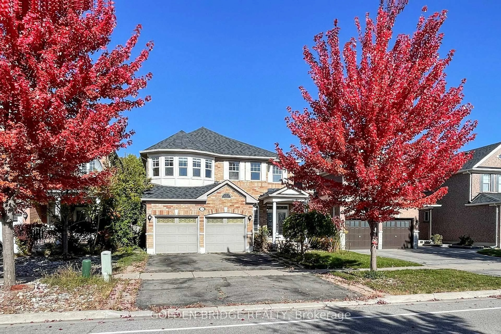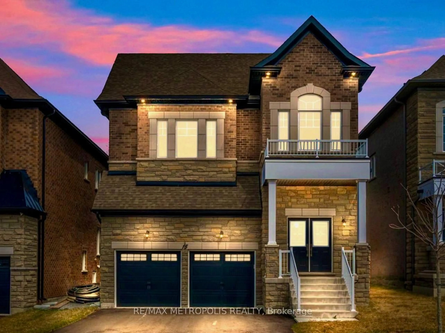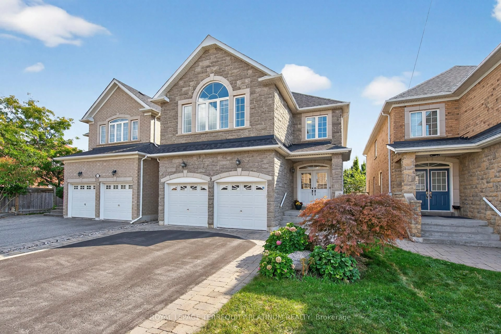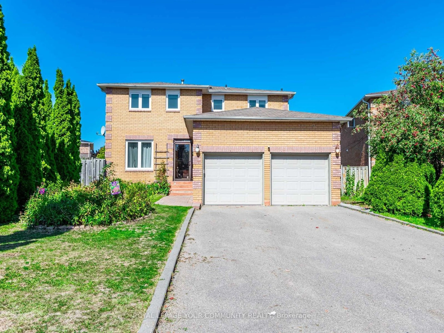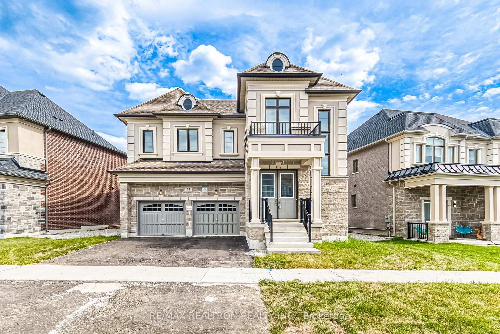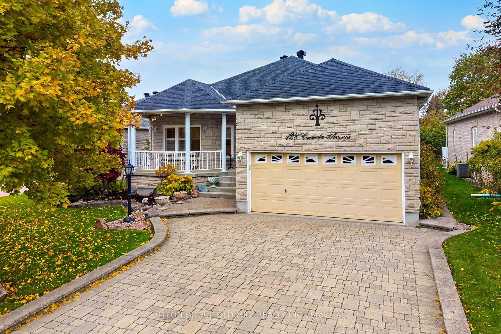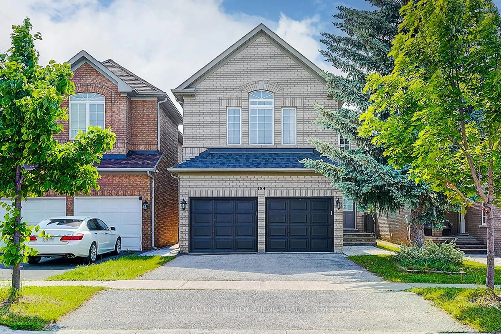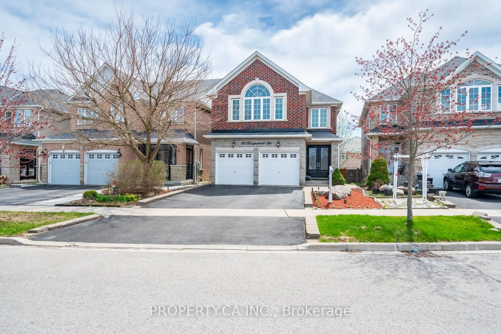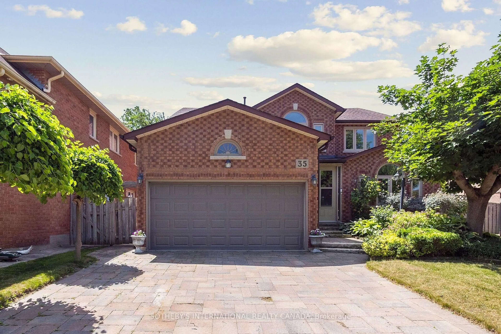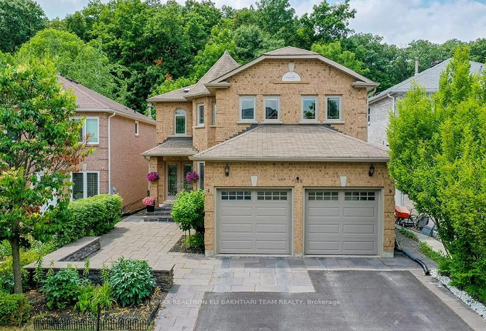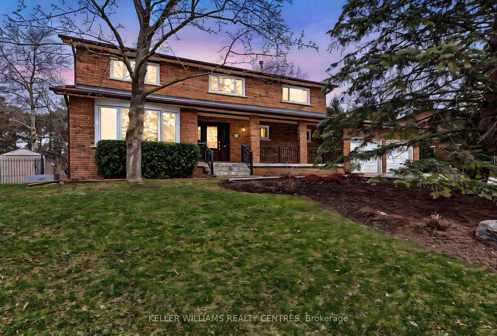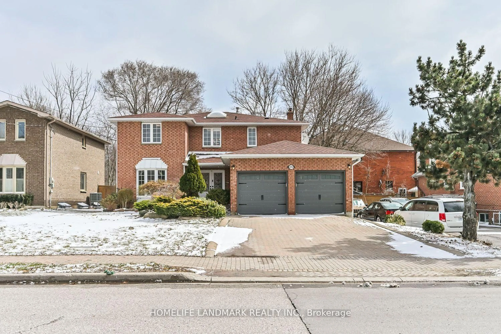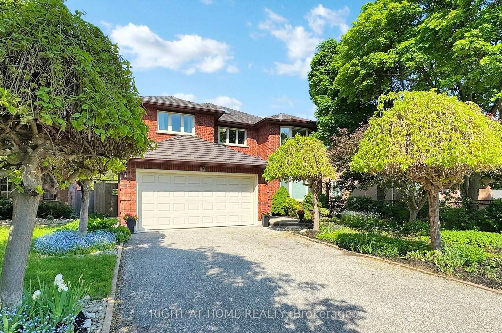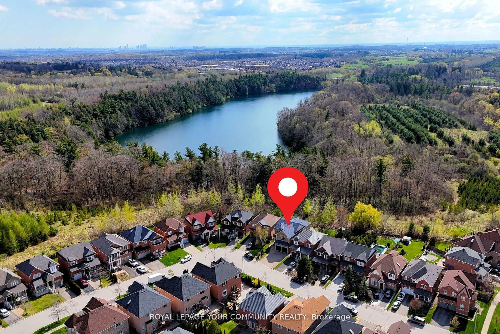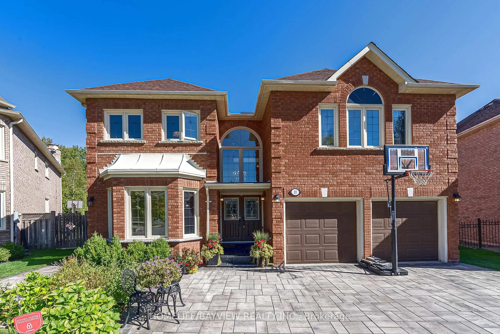6 Sapphire Dr, Richmond Hill, Ontario L4S 2E4
Contact us about this property
Highlights
Estimated valueThis is the price Wahi expects this property to sell for.
The calculation is powered by our Instant Home Value Estimate, which uses current market and property price trends to estimate your home’s value with a 90% accuracy rate.Not available
Price/Sqft$689/sqft
Monthly cost
Open Calculator

Curious about what homes are selling for in this area?
Get a report on comparable homes with helpful insights and trends.
+7
Properties sold*
$1.7M
Median sold price*
*Based on last 30 days
Description
Welcome to this extensively upgraded 4-bedroom, 2-storey detached home in the prestigious Rouge Woods community. Fully renovated in 2017 and thoughtfully improved since, this bright and functional residence offers 9-ft ceilings, hardwood floors, pot lights, and custom built-in cabinetry in the basement, laundry, and dining areas. The gourmet kitchen with granite counters flows into an inviting family room with a cozy gas fireplace. The spacious primary suite features a newly renovated 5-piece ensuite, while the second bedroom enjoys its own 4-piece ensuite. A shared bathroom has been updated with a modern walk-in shower. The finished basement has been updated with a stylish new kitchen, an added full bathroom, and abundant storage, making it ideal for extended family or rental potential. Practical updates include an upgraded electrical panel, new insulation (2023), and a high-efficiency furnace (rental). Enjoy direct garage access from a mudroom with laundry plus a second main-floor laundry option, a cold room, and a fully fenced backyard perfect for entertaining. With top schools, parks, shopping, banks, and transit just steps away and easy access to Hwy 404, this move-in-ready home blends modern comfort, exceptional upgrades, and an unbeatable Rouge Woods location.
Property Details
Interior
Features
Main Floor
Living
5.56 x 4.69hardwood floor / Combined W/Dining / W/I Closet
Dining
5.56 x 4.69hardwood floor / Combined W/Living / Open Concept
Kitchen
6.43 x 2.93Ceramic Floor / Centre Island / Open Concept
Mudroom
3.22 x 1.1Laundry Sink / B/I Shelves / Combined W/Laundry
Exterior
Features
Parking
Garage spaces 2
Garage type Built-In
Other parking spaces 4
Total parking spaces 6
Property History
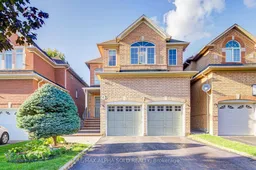 50
50