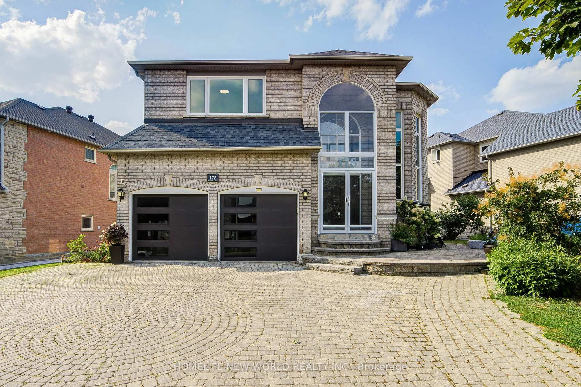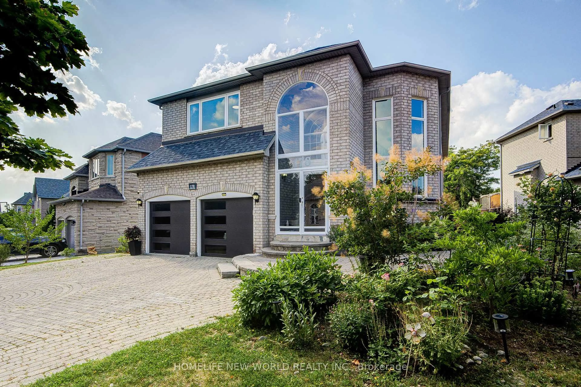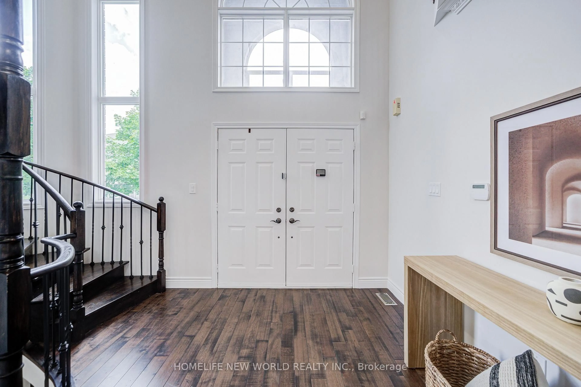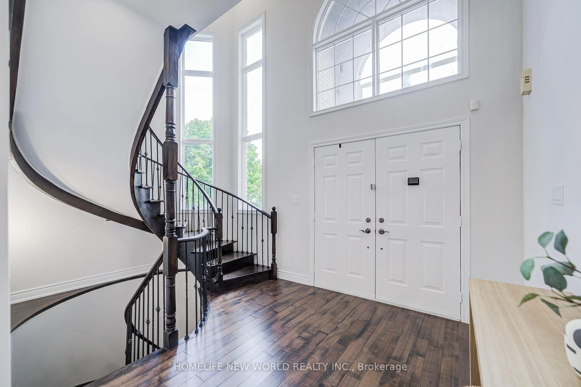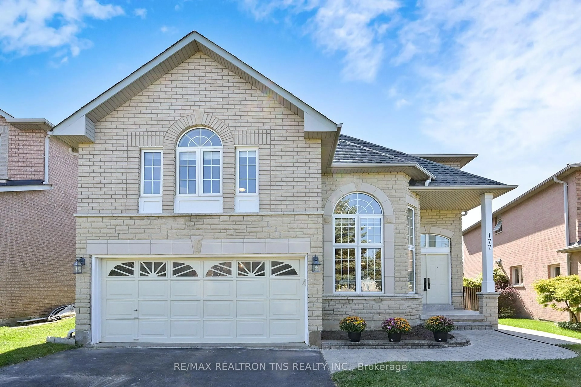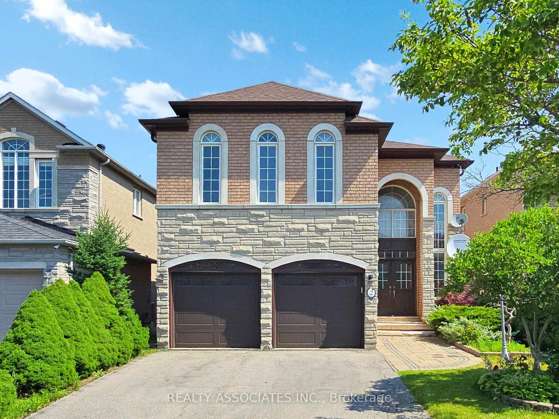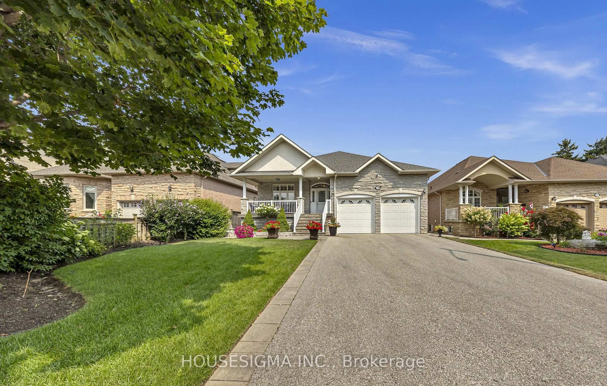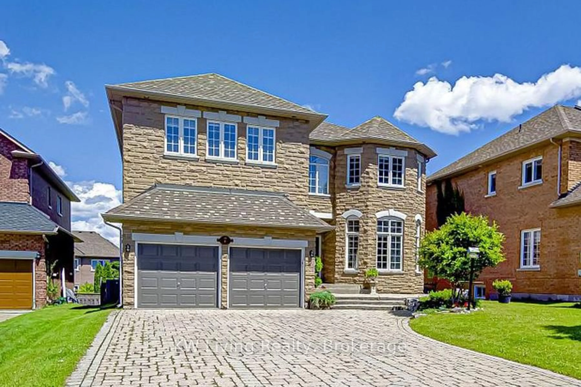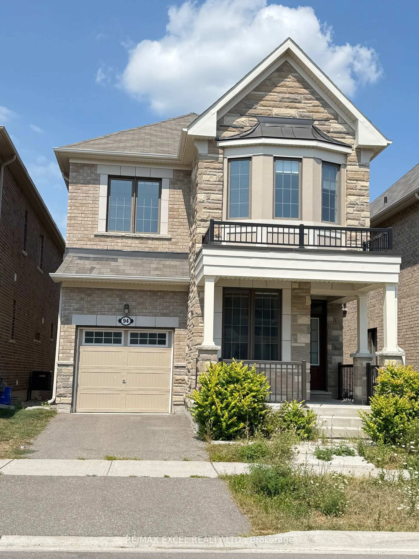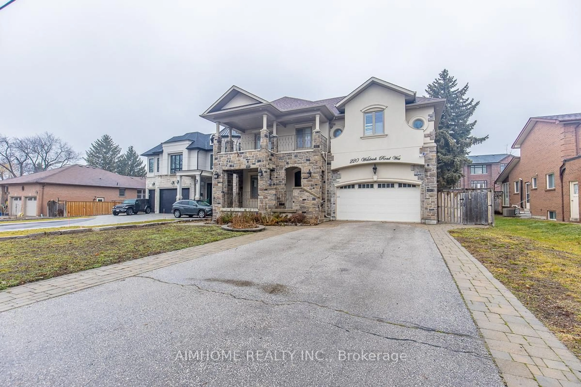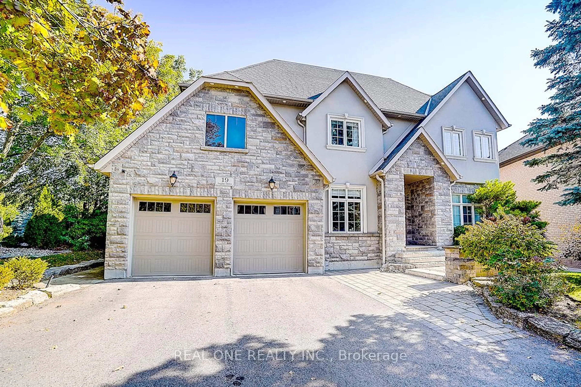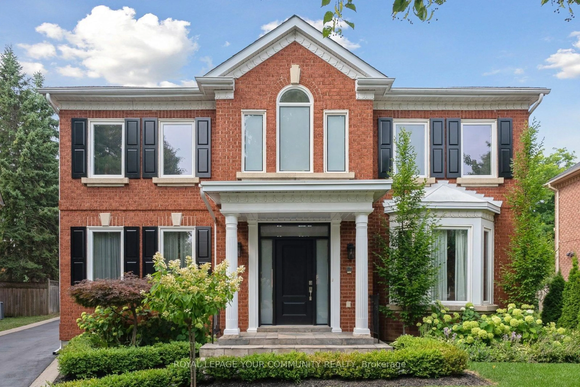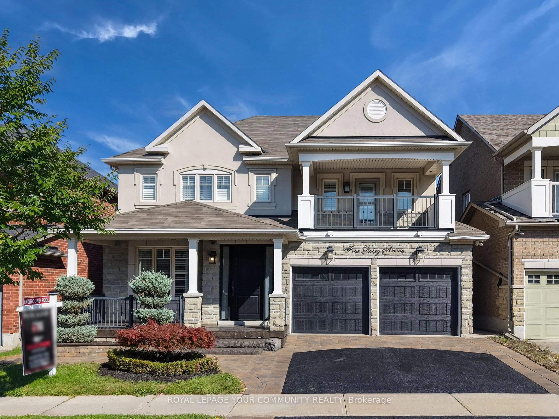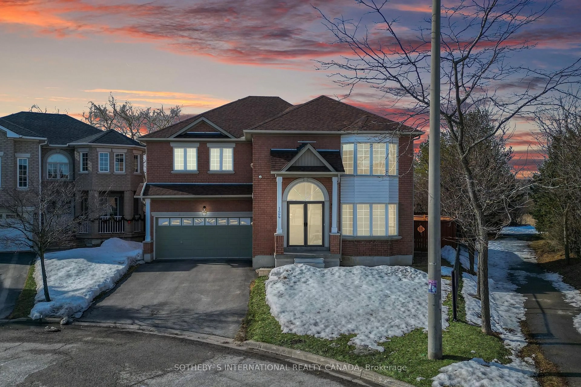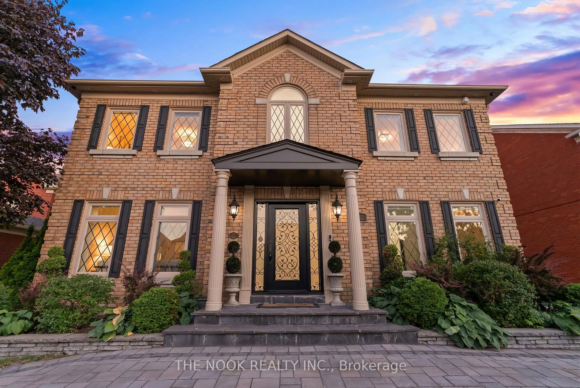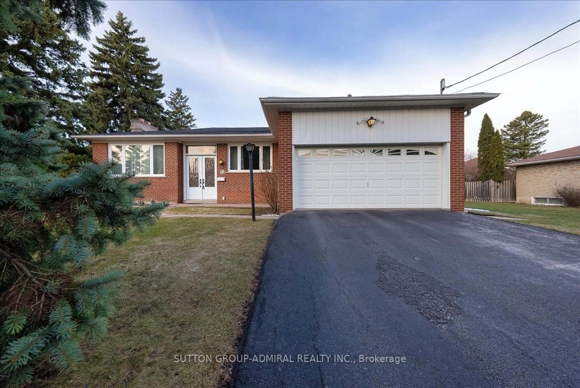178 Alpine Cres, Richmond Hill, Ontario L4S 1W4
Contact us about this property
Highlights
Estimated valueThis is the price Wahi expects this property to sell for.
The calculation is powered by our Instant Home Value Estimate, which uses current market and property price trends to estimate your home’s value with a 90% accuracy rate.Not available
Price/Sqft$568/sqft
Monthly cost
Open Calculator

Curious about what homes are selling for in this area?
Get a report on comparable homes with helpful insights and trends.
+5
Properties sold*
$1.9M
Median sold price*
*Based on last 30 days
Description
Bright Sun Filled South Exposure Executive Home. 3,558 Sq.Ft As Per Builder's Plan, 9' Ceiling On Main Floor, Cathedral Ceiling In Foyer. Brand Name Hood Fan, Works Well with Gas Stove, Perfect Combination for Skilled Cooking. New Renovations. Freshly painted. Great Frontage with Lots Car Park Space. Walking Distance To Bayview Secondary, Top Ranking School with IB Program. 4 Bedrooms With 3 Baths On Second Floor, One Of The Biggest Models On The Street. Walking Distance to Shops, Transit. Easy Access to Highway.
Property Details
Interior
Features
Main Floor
Living
3.76 x 3.35hardwood floor / Crown Moulding
Dining
4.4 x 3.96hardwood floor / Crown Moulding
Kitchen
4.77 x 3.5Ceramic Floor / W/O To Deck
Breakfast
4.77 x 3.5Ceramic Floor / Combined W/Kitchen
Exterior
Features
Parking
Garage spaces 2
Garage type Attached
Other parking spaces 4
Total parking spaces 6
Property History
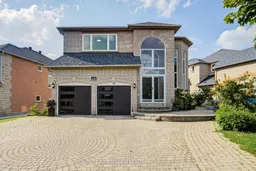 50
50