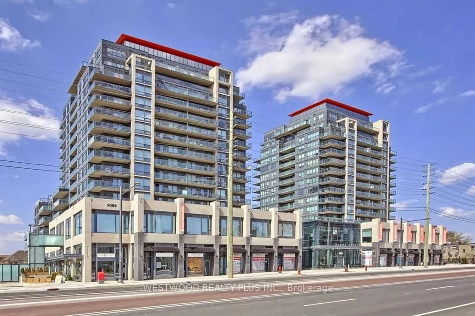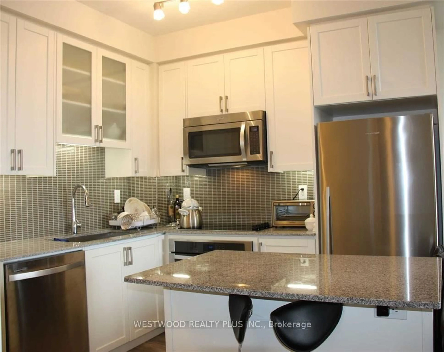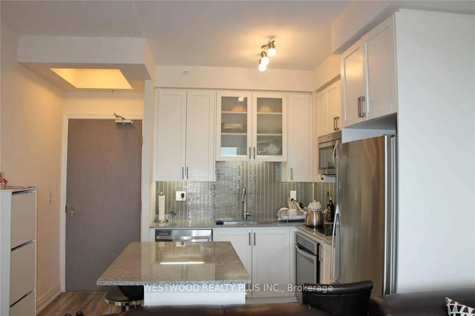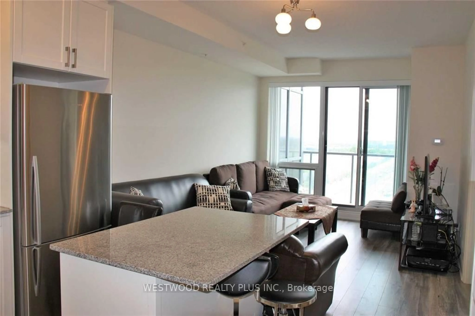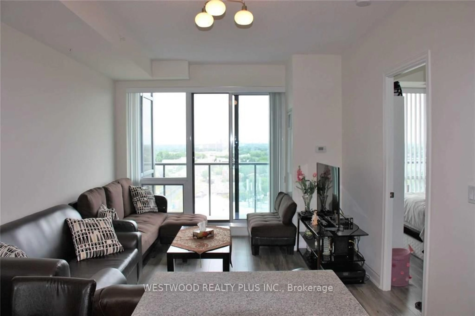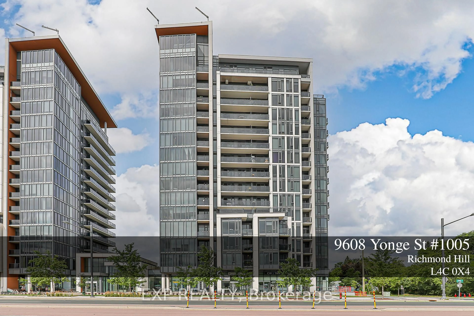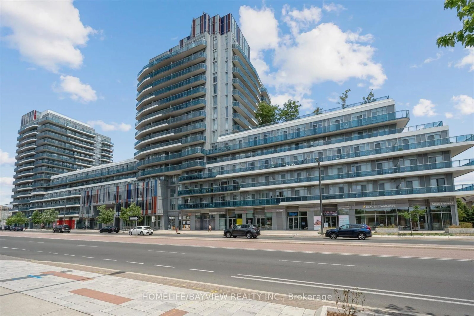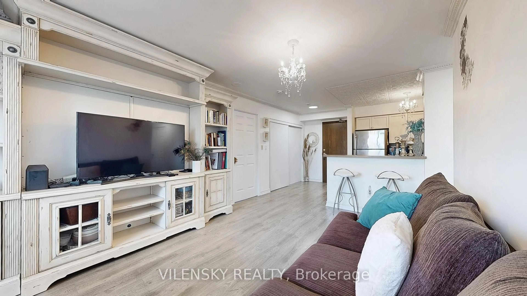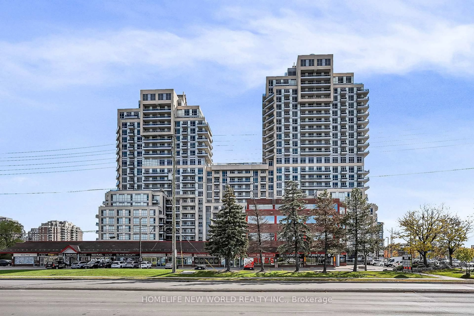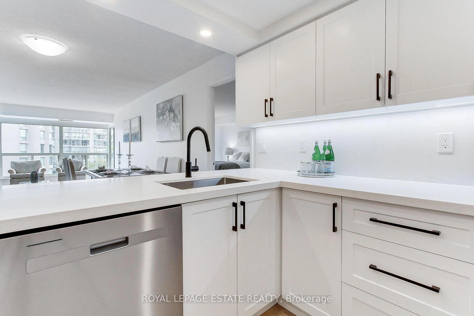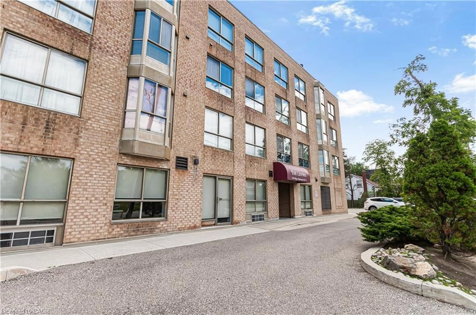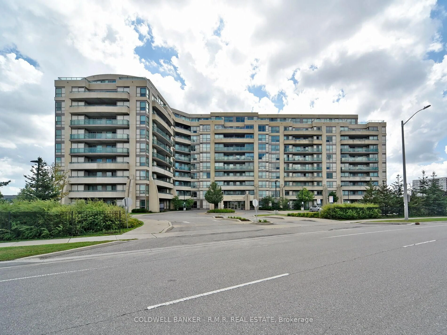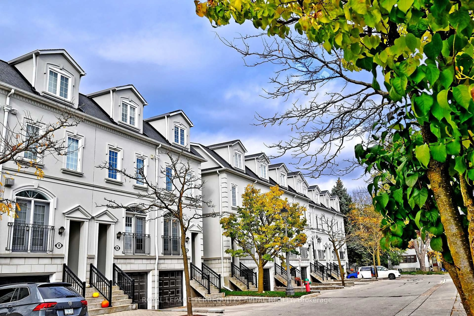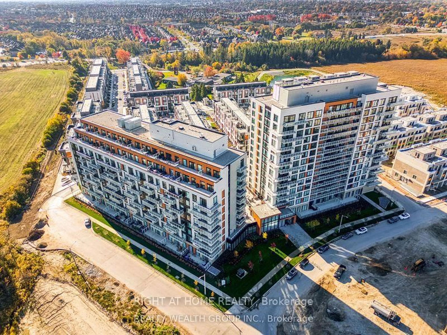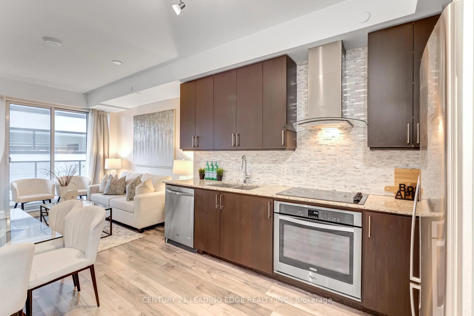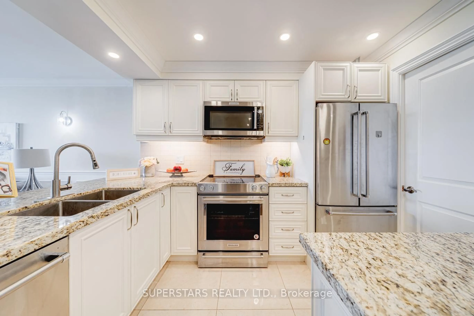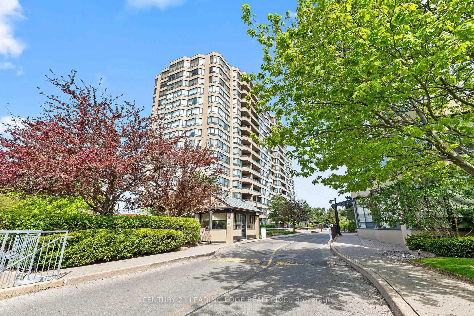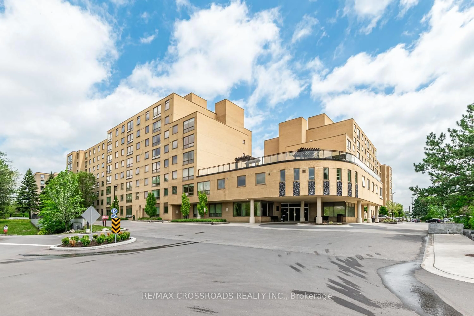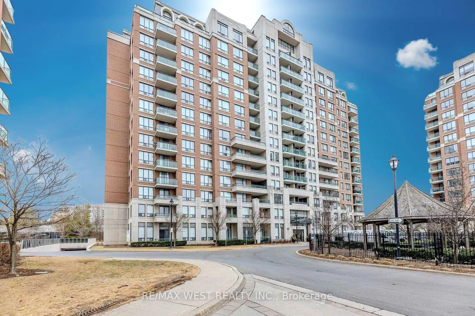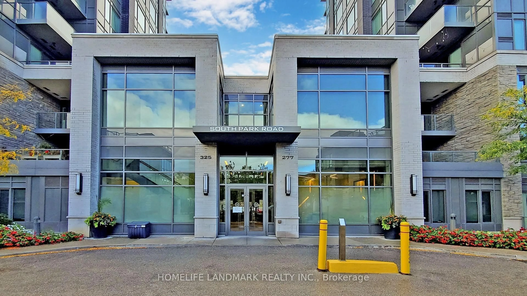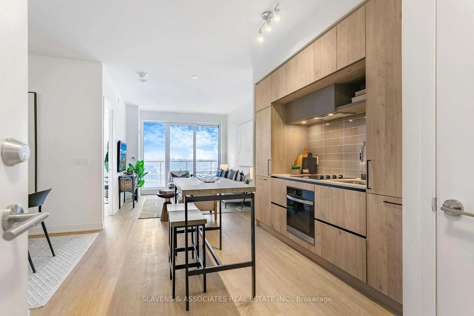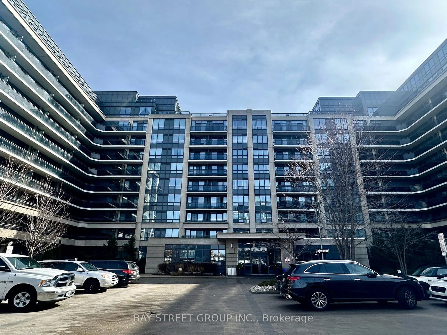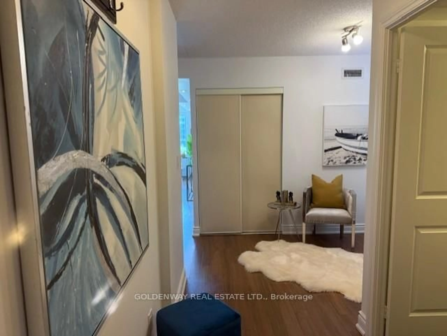9088 Yonge St #1209A, Richmond Hill, Ontario L4C 0Y6
Contact us about this property
Highlights
Estimated valueThis is the price Wahi expects this property to sell for.
The calculation is powered by our Instant Home Value Estimate, which uses current market and property price trends to estimate your home’s value with a 90% accuracy rate.Not available
Price/Sqft$915/sqft
Monthly cost
Open Calculator

Curious about what homes are selling for in this area?
Get a report on comparable homes with helpful insights and trends.
*Based on last 30 days
Description
Perfect for First-Time Buyers! Welcome to your new home at Grand Genesis a stylish and modern 1-bedroom condo located in the vibrant heart of Richmond Hill. This bright and open-concept unit features 9-ft ceilings, floor-to-ceiling windows, upgraded laminate flooring, and a sleek kitchen with granite countertops ideal for everyday living and entertaining.Step out onto your private balcony with beautiful southeast views, or enjoy the many luxury amenities the building offers, including a 24-hour concierge, indoor pool, fitness centre, sauna, party room, guest suites, and the stunning Winter Garden that can be enjoyed year-round.Location cant be beat! Just minutes to Highways 7 & 407, Viva/YRT transit, shopping, dining, and everything you needright at your doorstep.Whether you're starting your homeownership journey or looking for a low-maintenance lifestyle in a premium location, this condo is a must-see. Affordable, stylish, and move-in ready this one wont last long!
Property Details
Interior
Features
Ground Floor
Dining
7.46 x 3.43Laminate / Combined W/Living / Open Concept
Kitchen
7.46 x 3.43Stainless Steel Appl / Combined W/Living / Centre Island
Primary
3.55 x 3.11Laminate / Double Closet / Picture Window
Foyer
3.0 x 2.0Laminate / Closet
Exterior
Features
Parking
Garage spaces 1
Garage type Underground
Other parking spaces 0
Total parking spaces 1
Condo Details
Amenities
Concierge, Gym, Indoor Pool, Party/Meeting Room, Visitor Parking
Inclusions
Property History
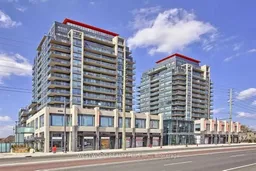 19
19