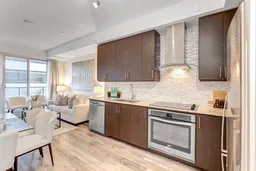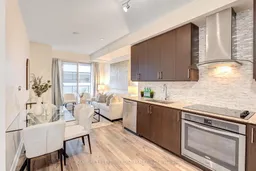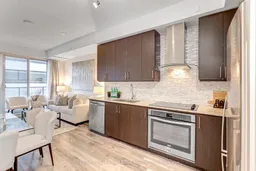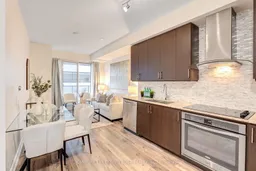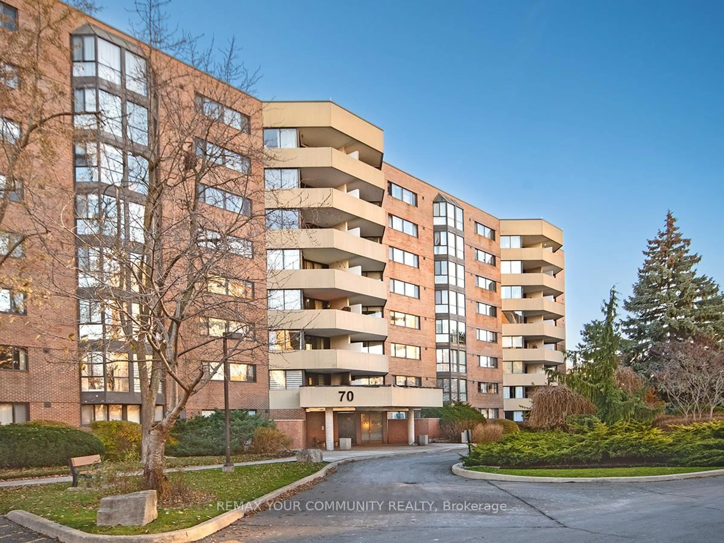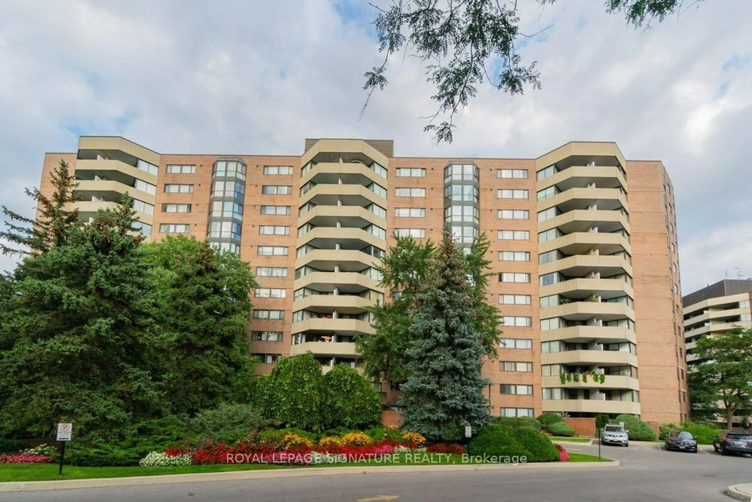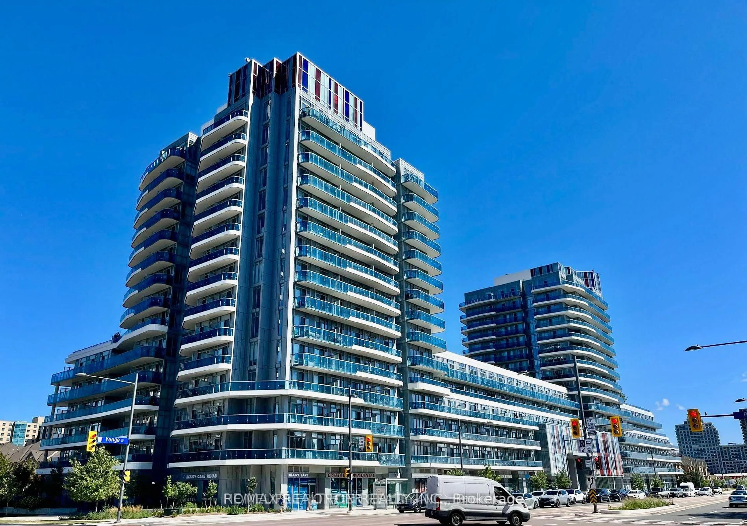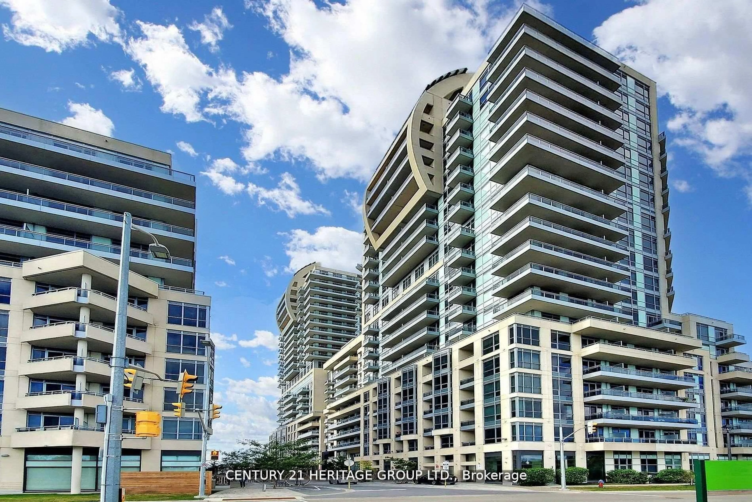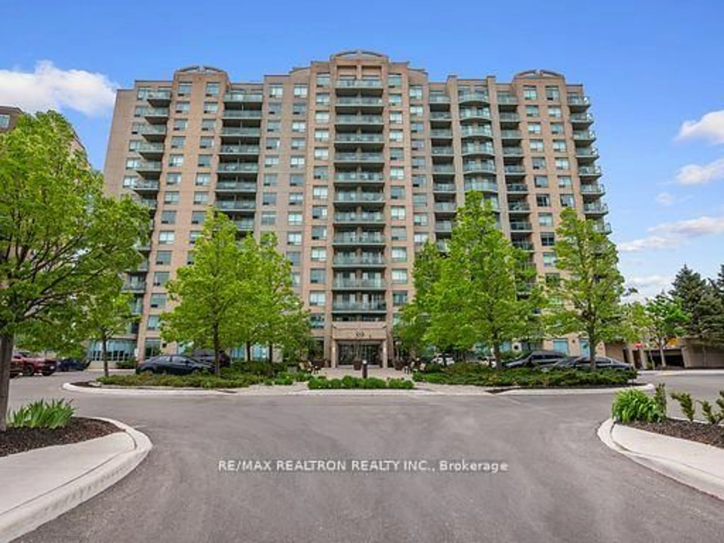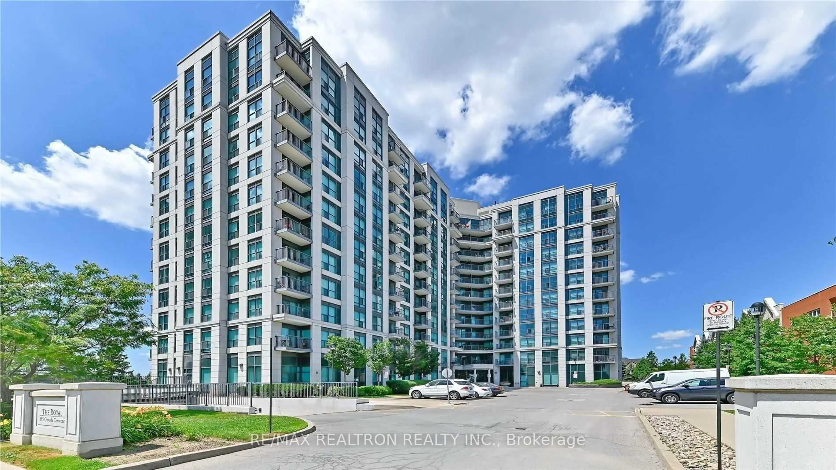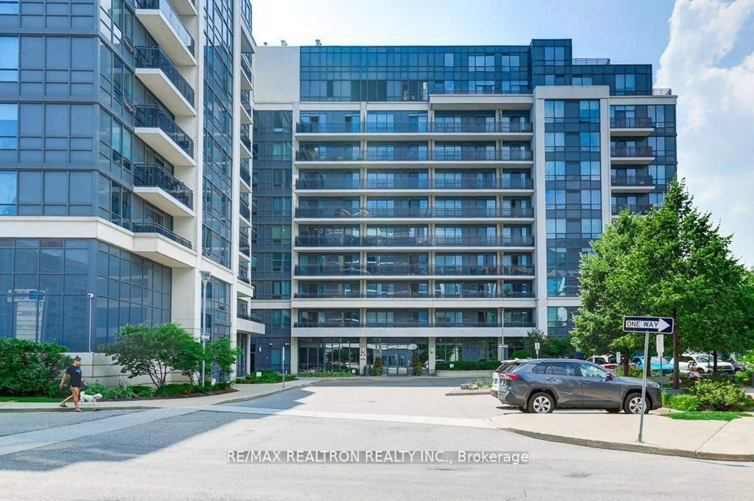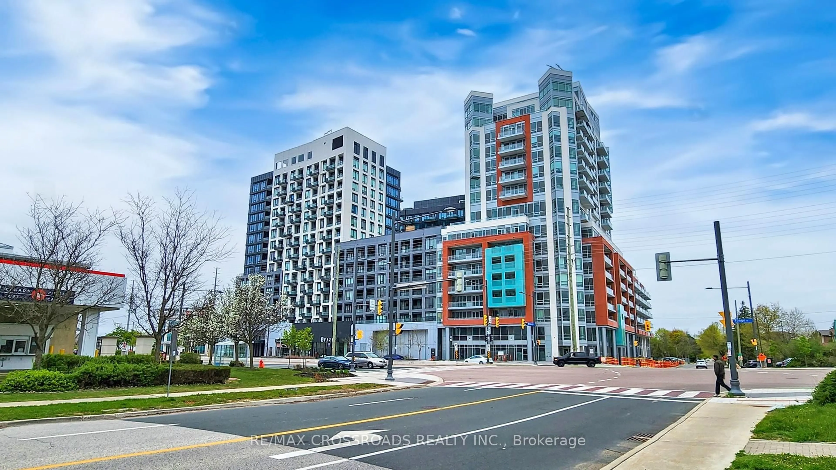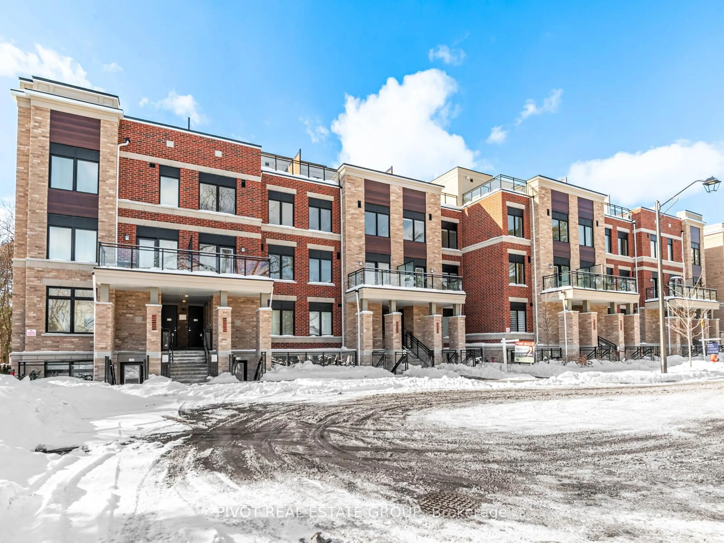Welcome to Unit 203 at 9608 Yonge Street a well-maintained and spacious 1+1 bedroom, 1-bathroom condo in the sought-after Grand Palace Condominiums. This unit offers a bright open-concept layout with 9-foot ceilings, laminate flooring throughout, and floor-to-ceiling windows that bring in abundant natural light. The renovated bathroom provides a luxurious feel, with modern fixtures and elegant tiling, offering a relaxing retreat. The upgraded kitchen features granite countertops, a full-size breakfast bar, mosaic tile backsplash, and stainless steel appliances. The large den is perfect for a home office, guest space, or nursery. The primary bedroom fits a queen bed comfortably and offers a large closet and oversized window. Enjoy the convenience of in-suite laundry, one underground parking space, and a private storage locker. Residents have access to premium amenities, including a 24-hour concierge, indoor pool, hot tub, gym, sauna, guest suites, and party/meeting rooms. Located in the heart of Richmond Hill, you're just steps from Hillcrest Mall, shops, restaurants, grocery stores, medical offices, and transit. Easy access to Hwy 7, Hwy 407, and Yonge GO station makes this a commuter-friendly location. Priced to sell. Offers welcome anytime. Motivated seller ready to make a deal.
Inclusions: Includes: Fridge, Stove, Dishwasher, Microwave, Washer/Dryer, All Light Fixtures, Window Coverings.
