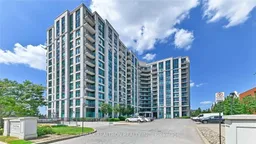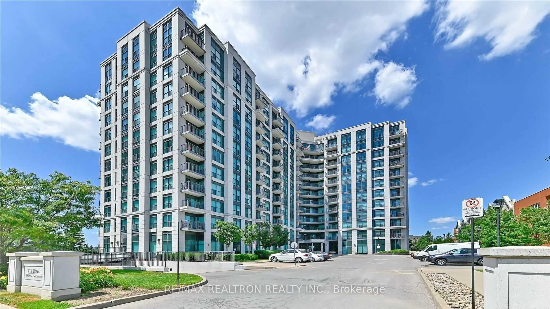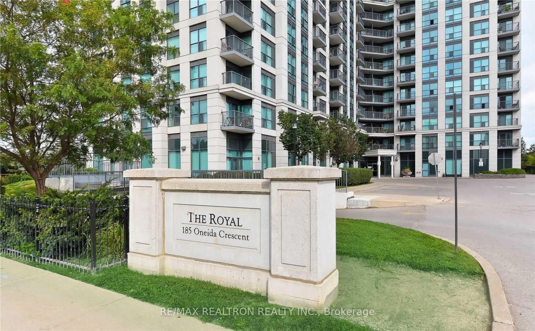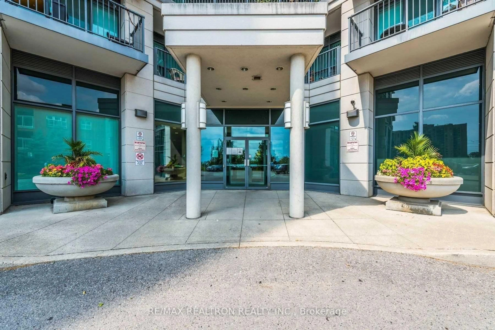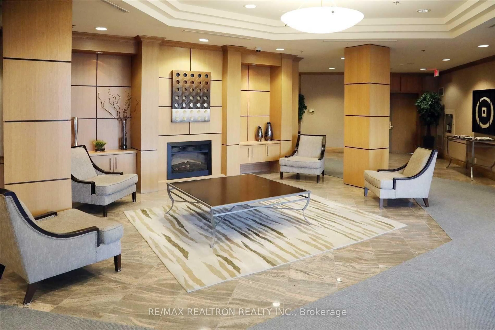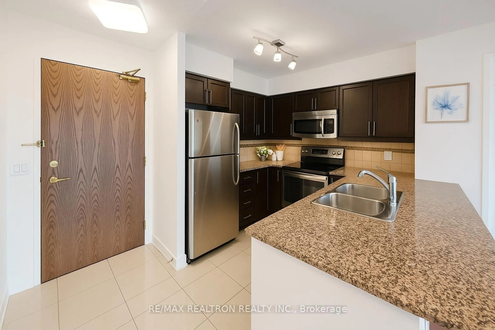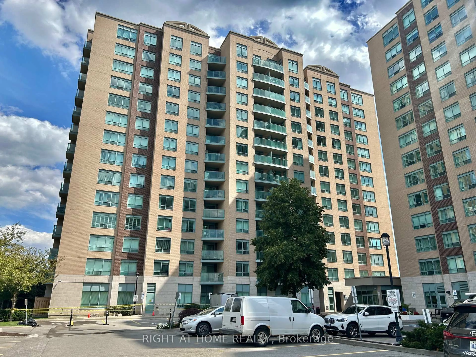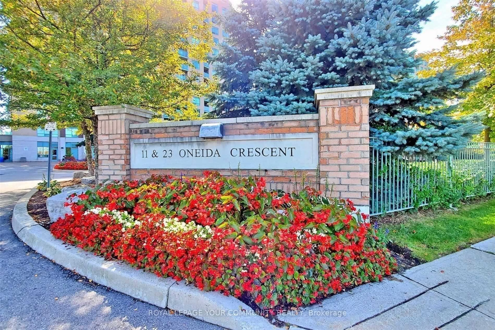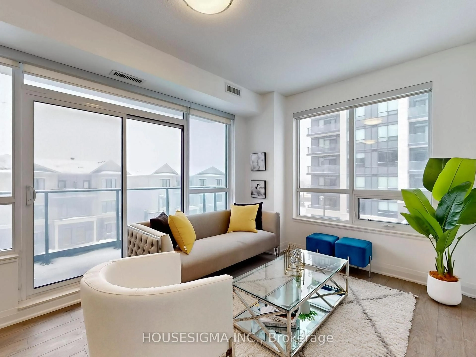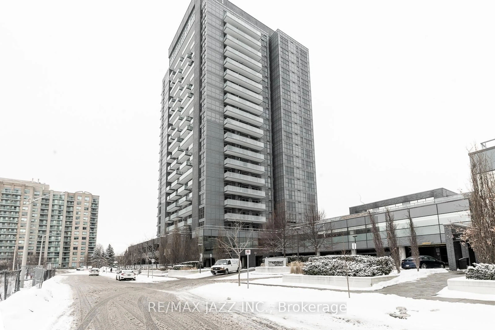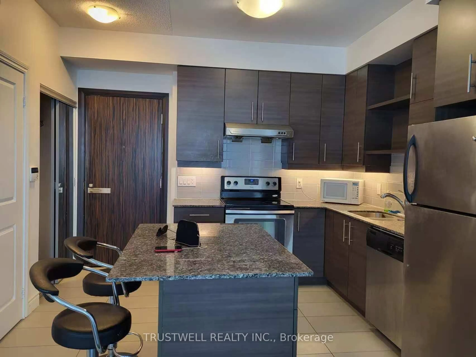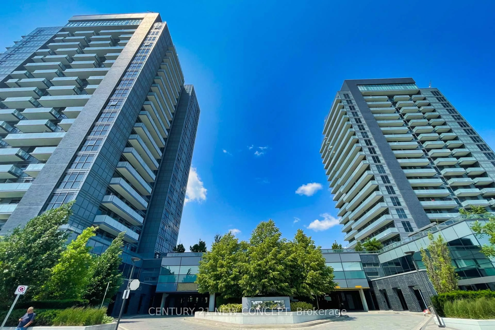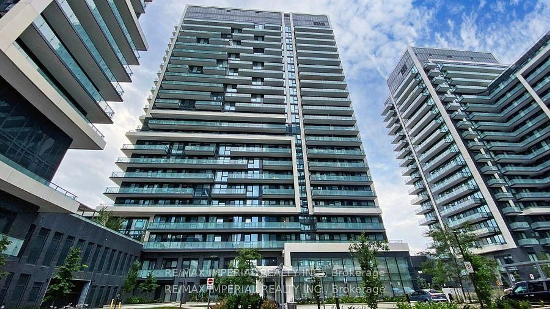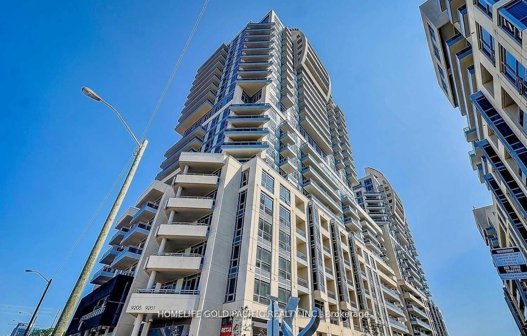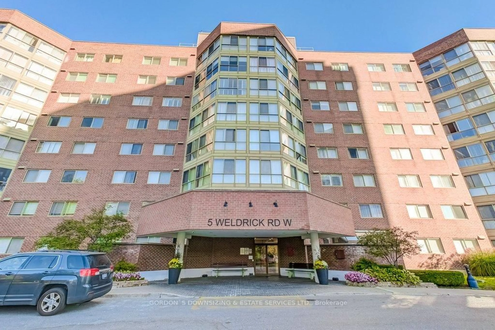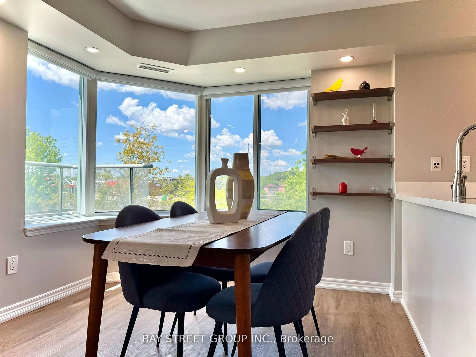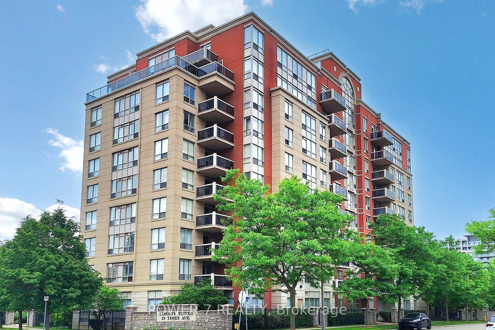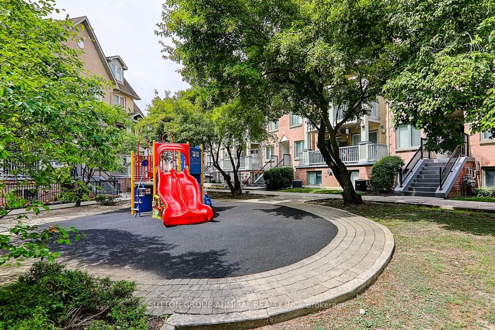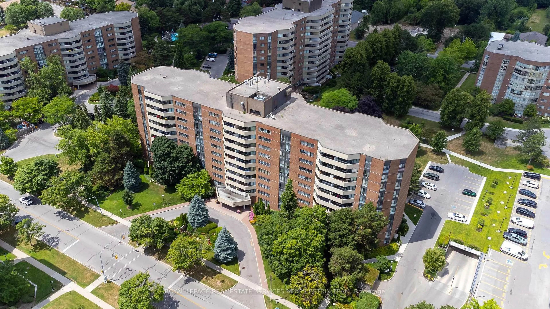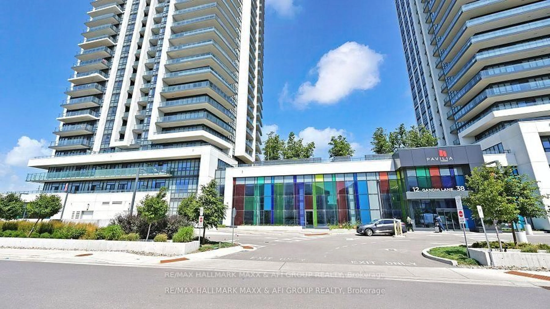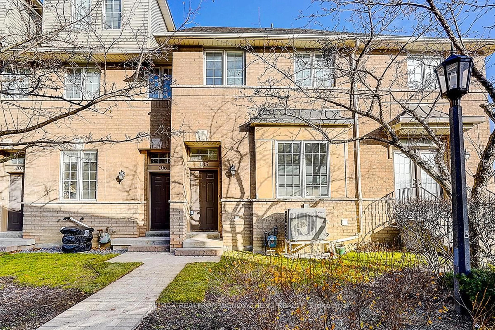185 Oneida Cres #505, Richmond Hill, Ontario L4B 0B1
Contact us about this property
Highlights
Estimated valueThis is the price Wahi expects this property to sell for.
The calculation is powered by our Instant Home Value Estimate, which uses current market and property price trends to estimate your home’s value with a 90% accuracy rate.Not available
Price/Sqft$665/sqft
Monthly cost
Open Calculator
Description
Luxurious 2-bedroom, 2-bath condo in a high-demand area of Richmond Hill! Bright, spacious, and impeccably maintained, this unit features quiet east exposure with floor-to-ceiling windows, afunctional split-bedroom layout, and an open-concept kitchen with granite counters, back splash, and under-cabinet lighting. Tastefully renovated and move-in ready, it includes two parking spaces and one locker. Located in a prime Richmond Hill neighbourhood, steps to Langstaff GO Station, Walmart, Shoppers Drug Mart, LCBO, Home Depot, Cineplex, Viva Transit, top-rated schools, community centres, and Richmond Hill Library. Close to Hillcrest Mall and Mackenzie Health Hospital, with strong future growth potential thanks to the planned TTC subway extension from Finch Station to High Tech Road.
Property Details
Interior
Features
Flat Floor
2nd Br
4.3 x 2.59Laminate / Large Window / W/I Closet
Kitchen
2.47 x 2.44Granite Counter / Stainless Steel Appl / Backsplash
Living
5.75 x 3.35Laminate / Combined W/Dining
Dining
5.72 x 3.35Laminate / Combined W/Living
Exterior
Features
Parking
Garage spaces 2
Garage type Underground
Other parking spaces 0
Total parking spaces 2
Condo Details
Inclusions
Property History
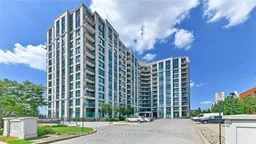 19
19