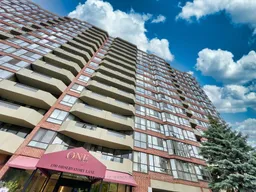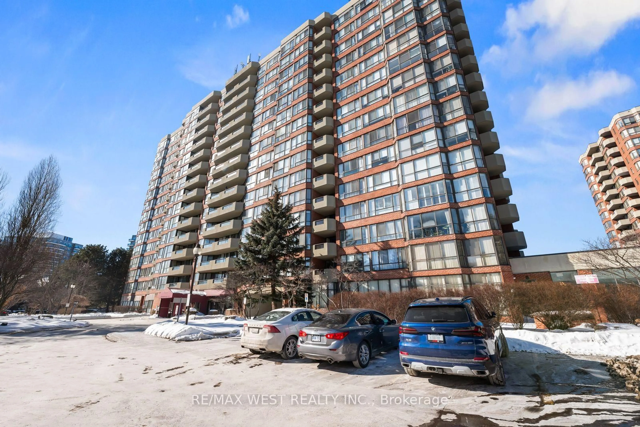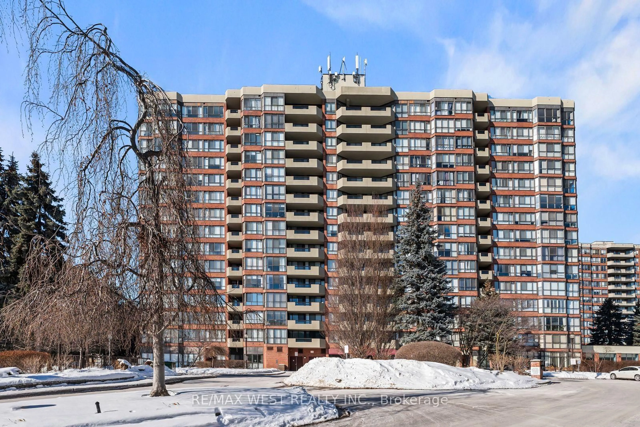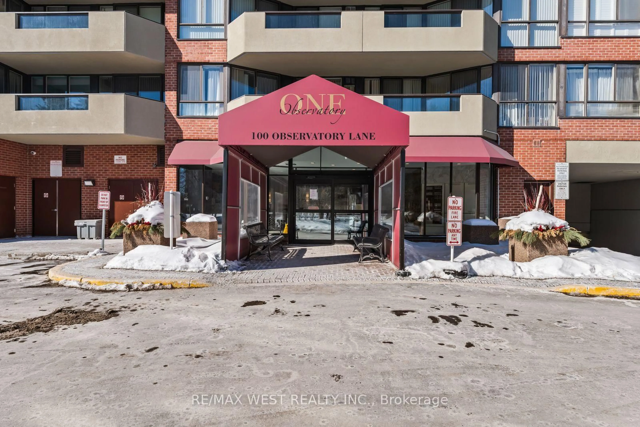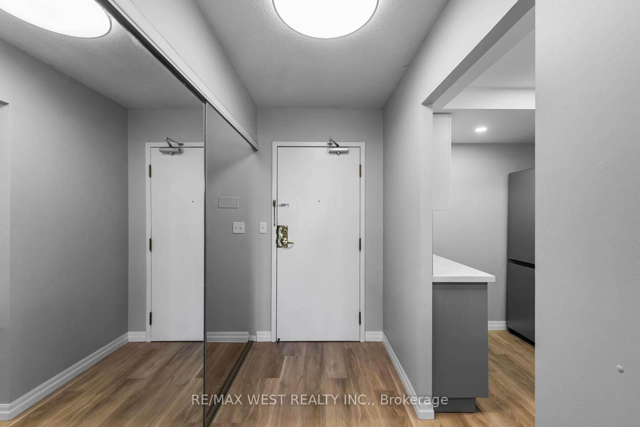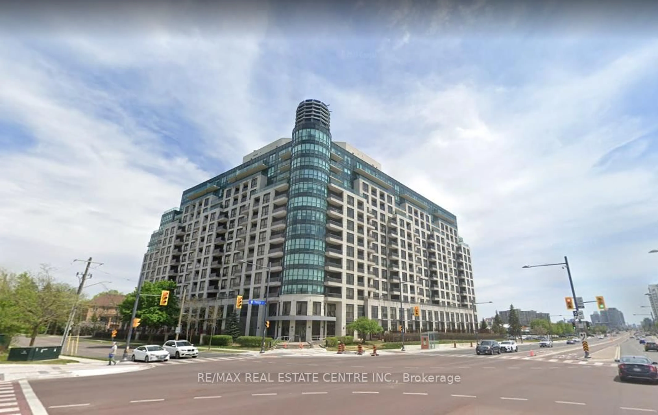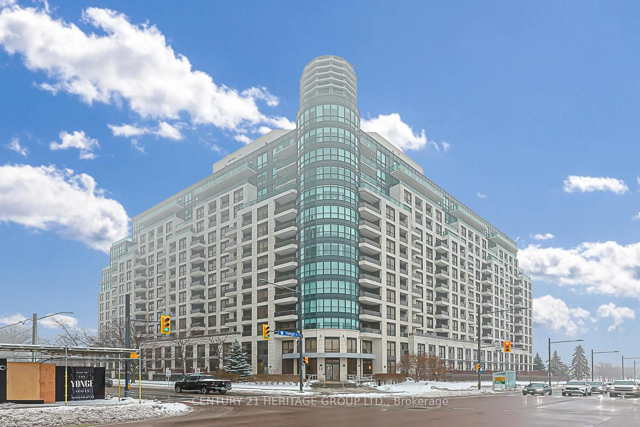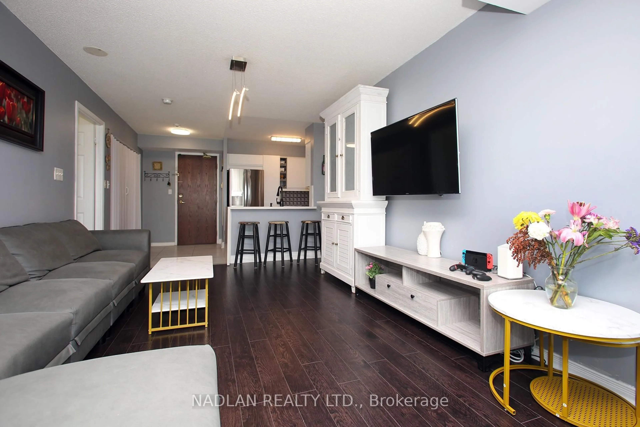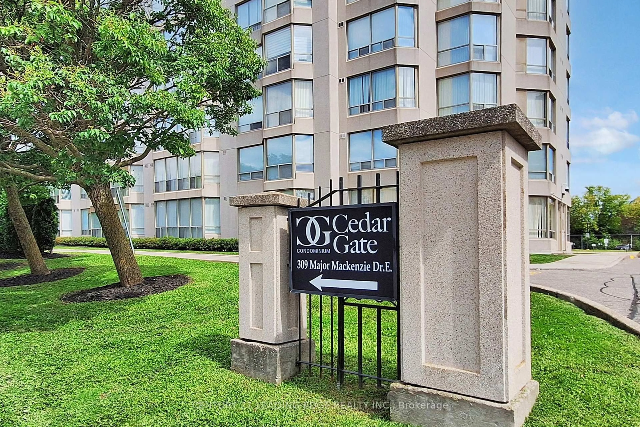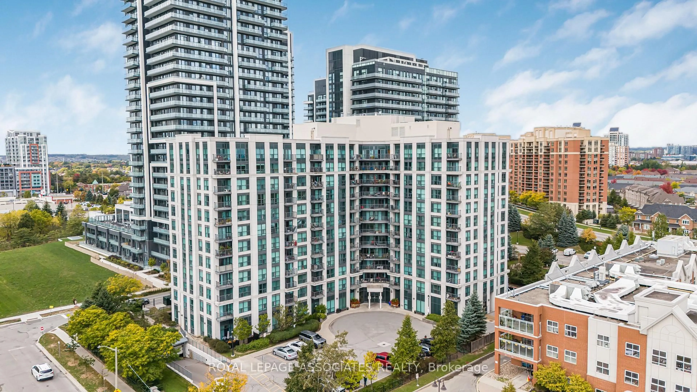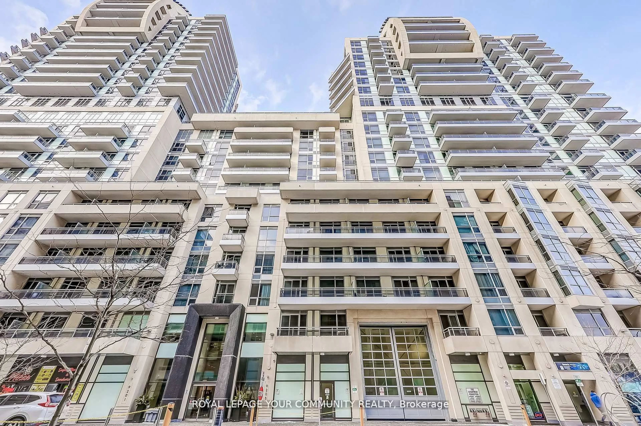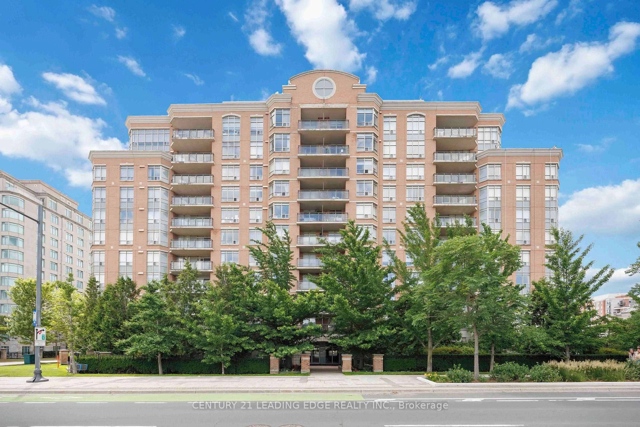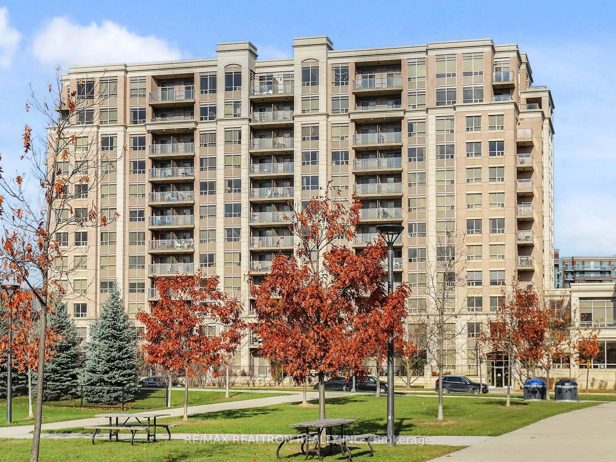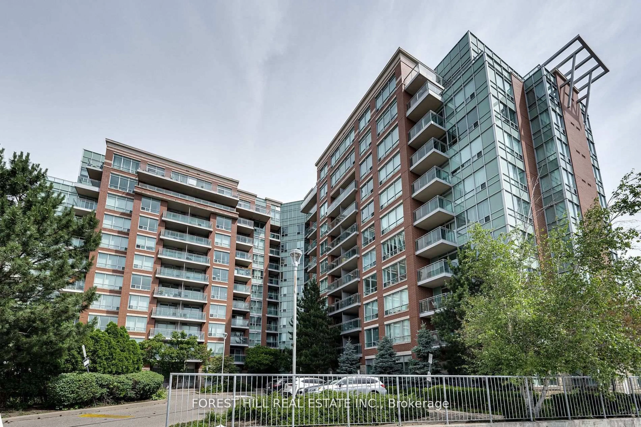100 Observatory Lane #502, Richmond Hill, Ontario L4C 1T4
Contact us about this property
Highlights
Estimated valueThis is the price Wahi expects this property to sell for.
The calculation is powered by our Instant Home Value Estimate, which uses current market and property price trends to estimate your home’s value with a 90% accuracy rate.Not available
Price/Sqft$596/sqft
Monthly cost
Open Calculator
Description
The Observatory Condo - Spacious 2-bedroom suite in a prime Richmond Hill location. Bright and well-maintained residence steps to Hillcrest Mall, transit, parks, grocery stores, and restaurants. Functional layout with walk-out to private balcony, ample storage, and large primary bedroom with walk-in closet and 4-pc ensuite. Newly renovated kitchen (2026) and living/dining rooms freshly painted (2026). Located in a sought-after Tridel-built community offering indoor pool, sauna, hot tub, fitness centre, tennis court, guest suite, library, party/meeting room, and games room. Includes fridge, stove, built-in dishwasher, washer/dryer, all existing light fixtures, electronic window coverings, parking, and locker. Additional updates include new living area flooring, LG stacked washer/dryer, custom closet organizers, new baseboards, and new balcony decking. All-inclusive maintenance fees (excl. property taxes).
Property Details
Interior
Features
Flat Floor
Kitchen
3.0 x 2.21Laminate / O/Looks Dining
Primary
6.02 x 3.12Laminate / W/I Closet / 4 Pc Ensuite
Living
4.32 x 5.79Laminate / Pass Through / W/O To Balcony
Dining
2.77 x 2.18Laminate / Pass Through
Exterior
Features
Parking
Garage spaces 1
Garage type Underground
Other parking spaces 0
Total parking spaces 1
Condo Details
Inclusions
Property History
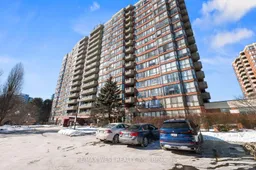 44
44