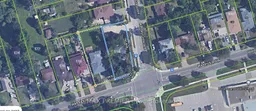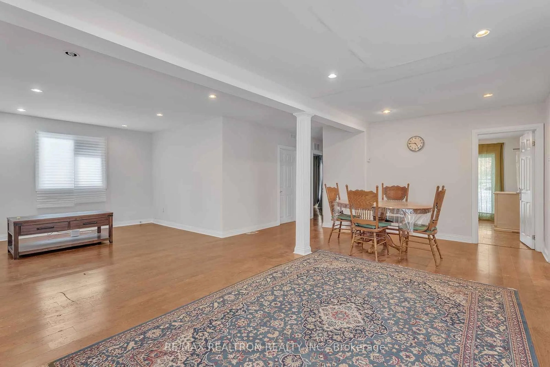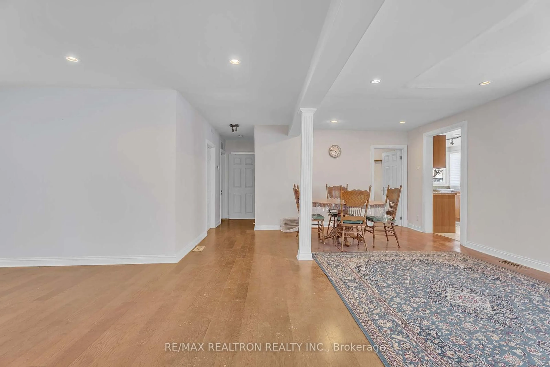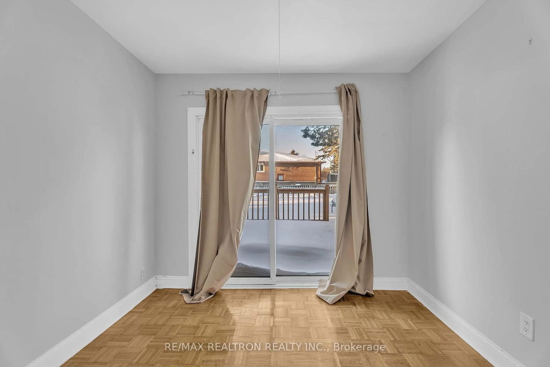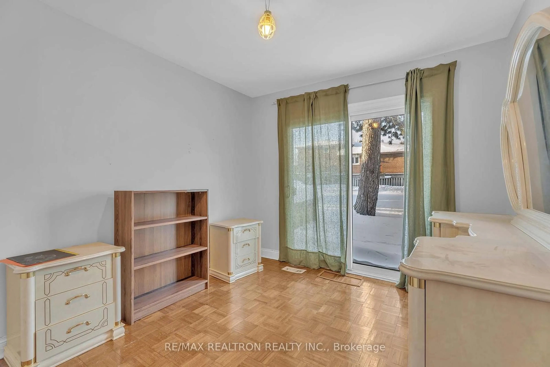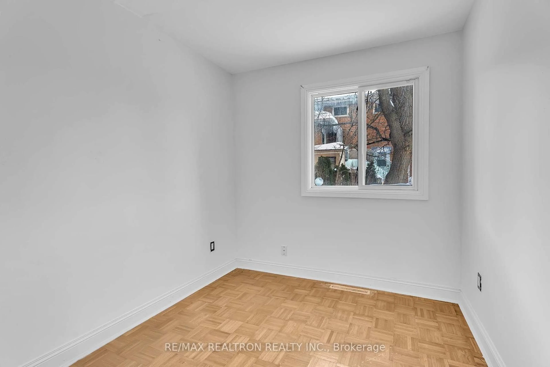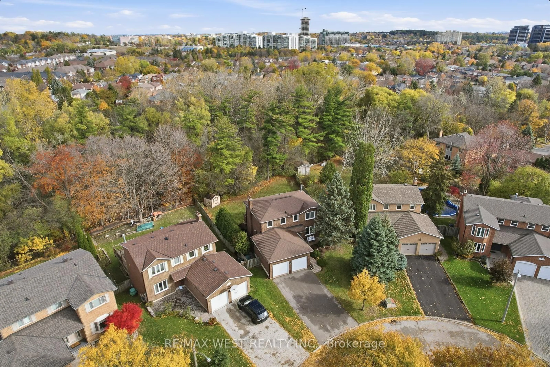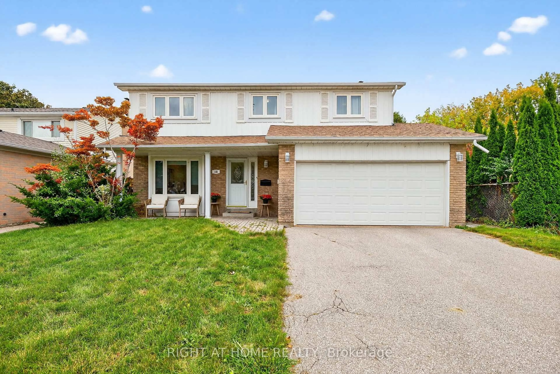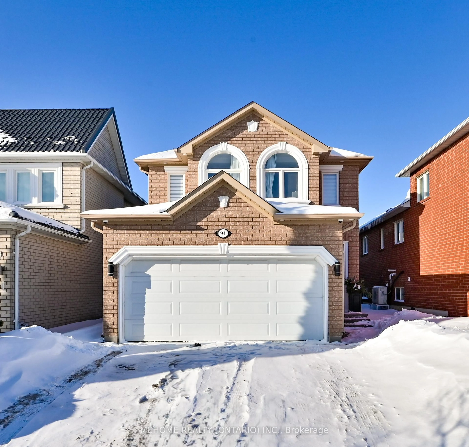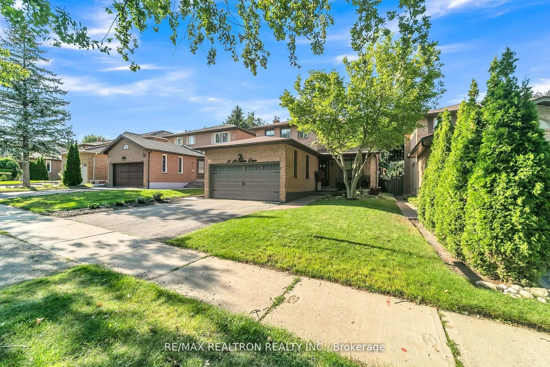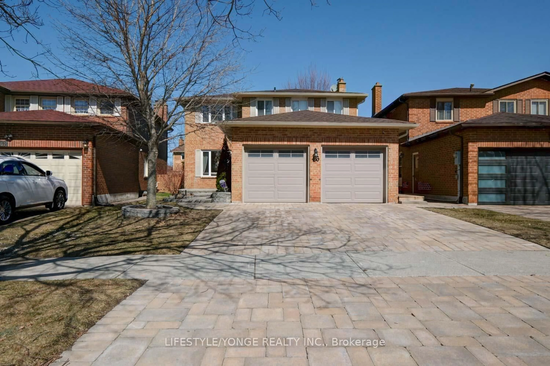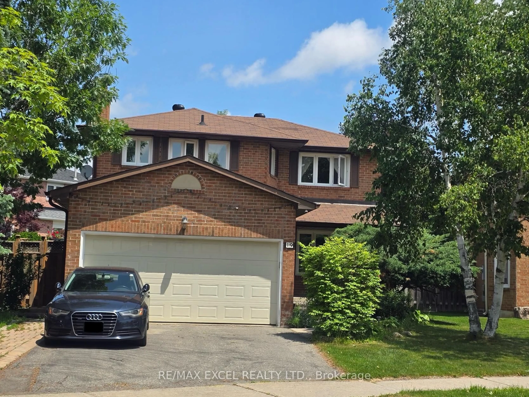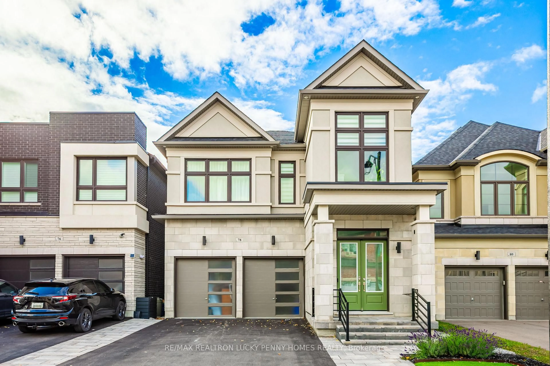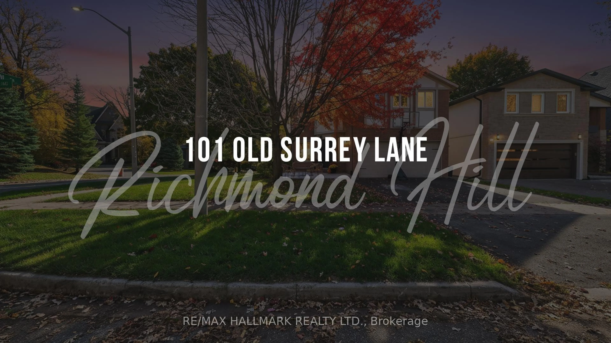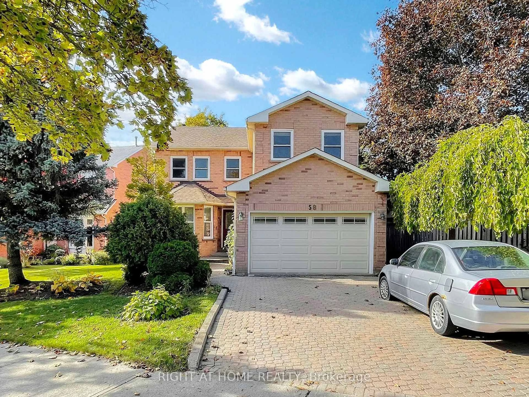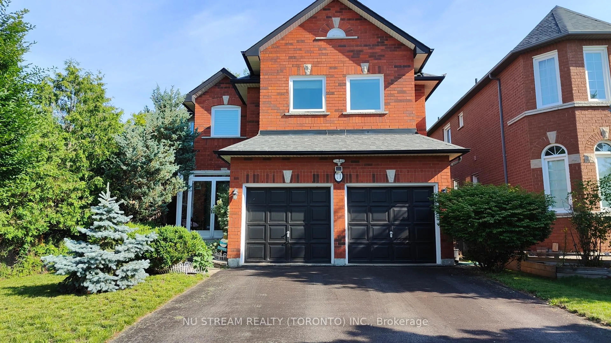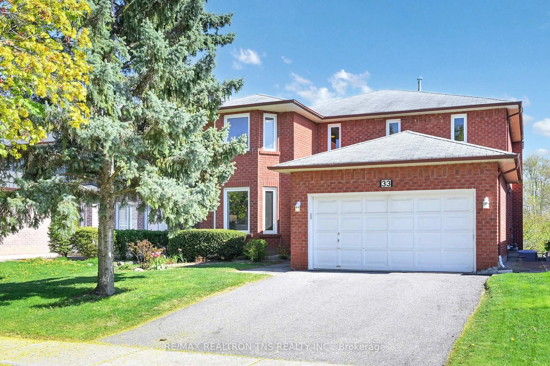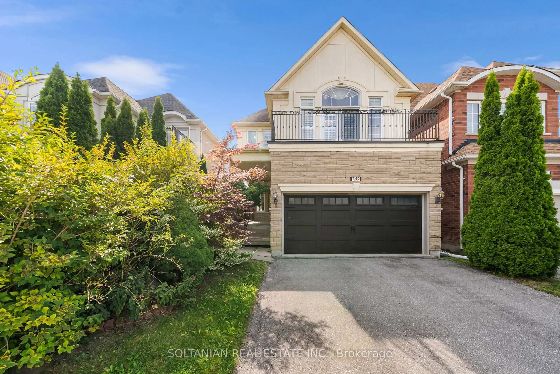114 Weldrick Rd, Richmond Hill, Ontario L4C 3V1
Contact us about this property
Highlights
Estimated valueThis is the price Wahi expects this property to sell for.
The calculation is powered by our Instant Home Value Estimate, which uses current market and property price trends to estimate your home’s value with a 90% accuracy rate.Not available
Price/Sqft$0/sqft
Monthly cost
Open Calculator
Description
An exceptional Living & Redevelopment opportunity in the heart of Richmond Hill, just two minutes from Yonge Street. This property, to be purchased alongside 116 Weldrick Ave(There is an option to be purchased separately), offers incredible future potential for townhome development or severance into 3-4 lots. Located in a thriving neighborhood with easy access to transit, major highways, shopping, dining, and top-rated schools, this is a rare find for builders, developers, and investors. The existing home features a bright and functional layout, including three spacious bedrooms, a 3-piece bathroom, a welcoming foyer, and an inviting living area. The kitchen offers ample space, while large windows bring in natural light, enhancing the warmth of the home. The expansive backyard provides additional possibilities for outdoor enjoyment or future expansion.
Property Details
Interior
Features
Main Floor
2nd Br
3.32 x 2.87hardwood floor / Closet / W/O To Yard
3rd Br
2.87 x 2.4hardwood floor / Closet / Window
Living
6.93 x 3.11Combined W/Dining / Large Window / Pot Lights
Dining
6.93 x 3.11Combined W/Living / hardwood floor / Pot Lights
Exterior
Features
Parking
Garage spaces -
Garage type -
Total parking spaces 8
Property History
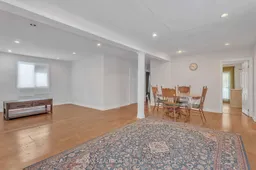 25
25