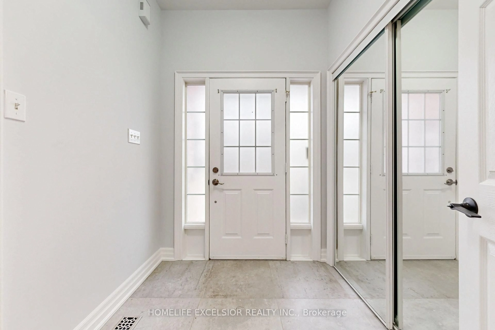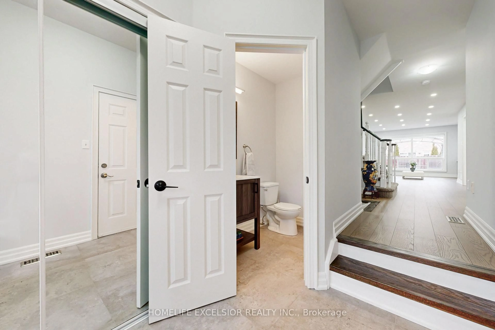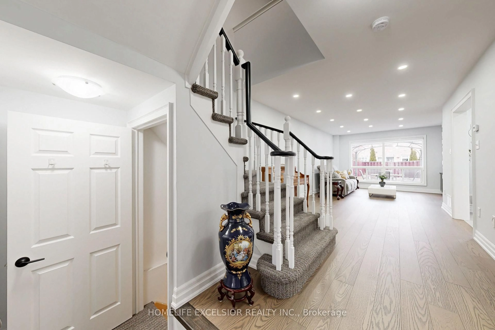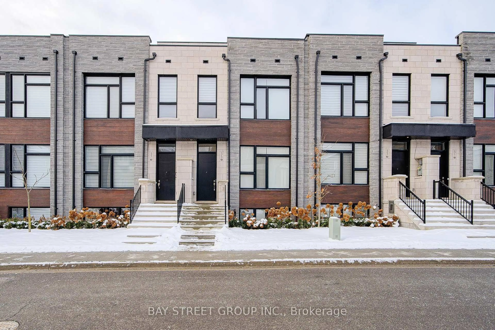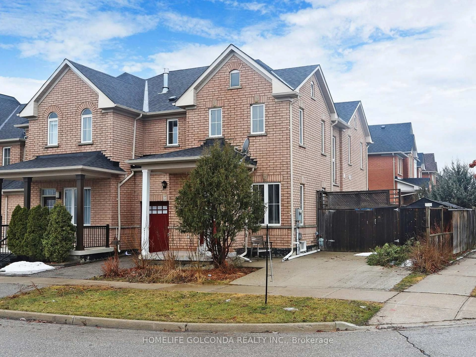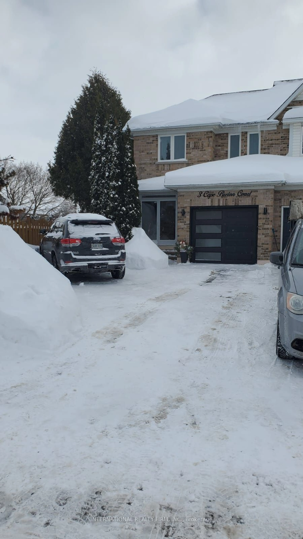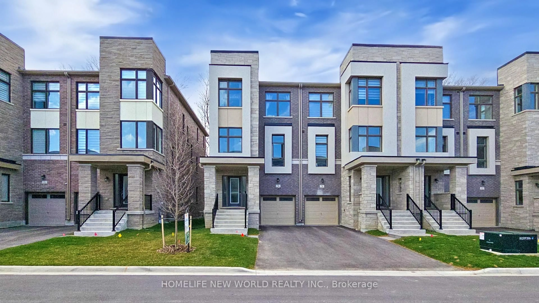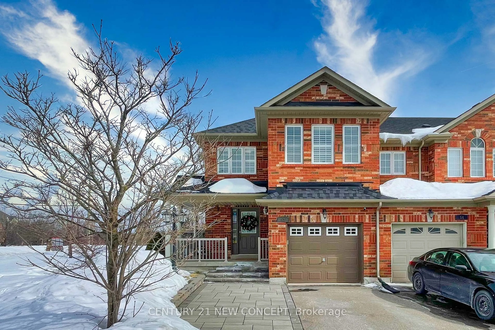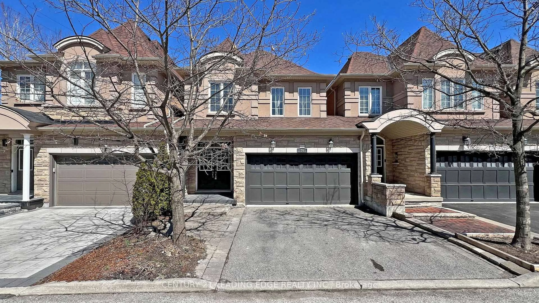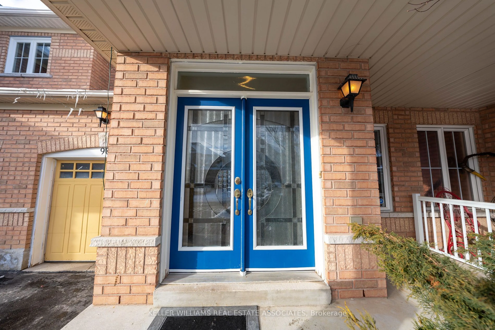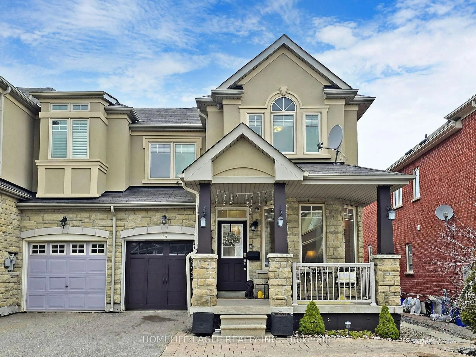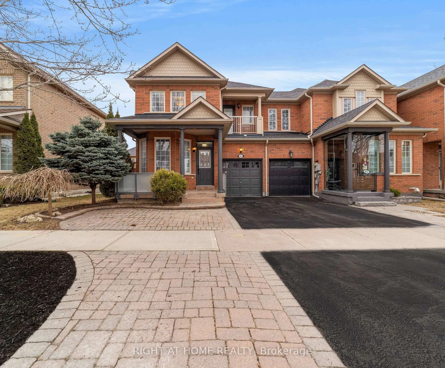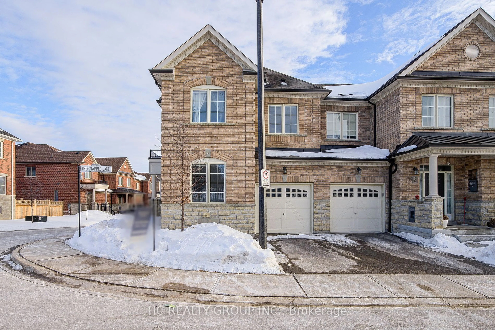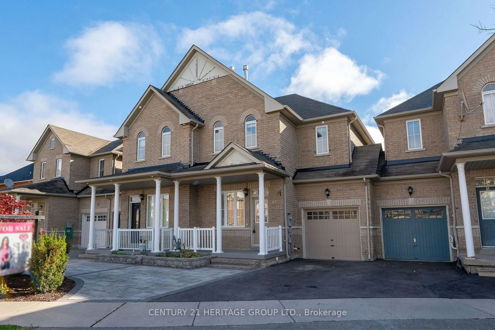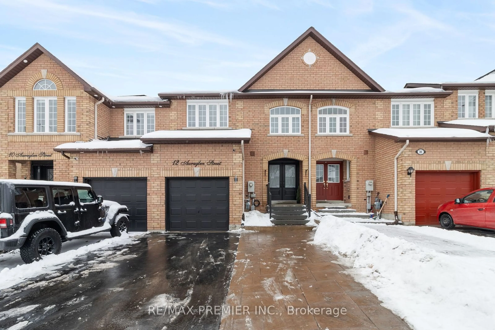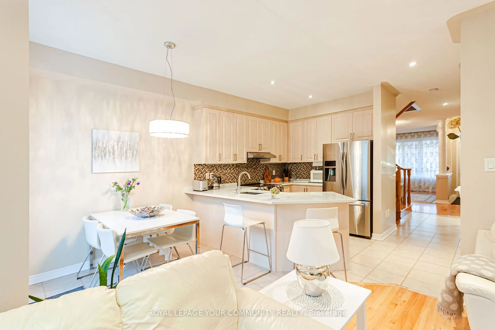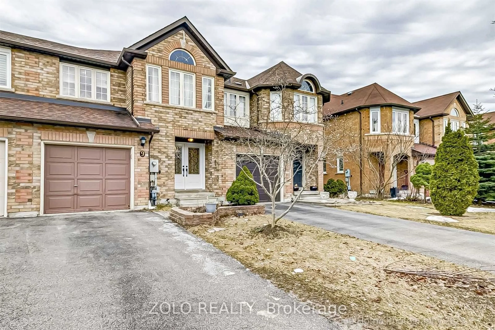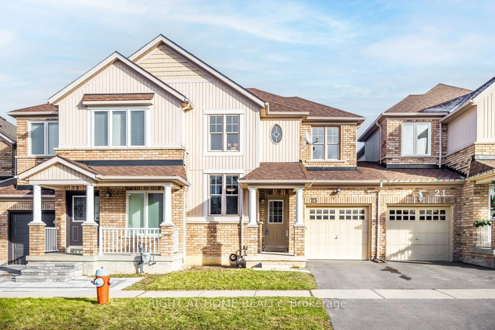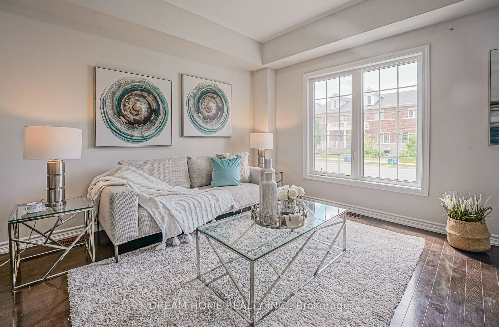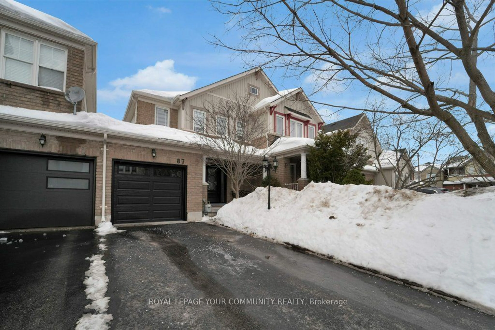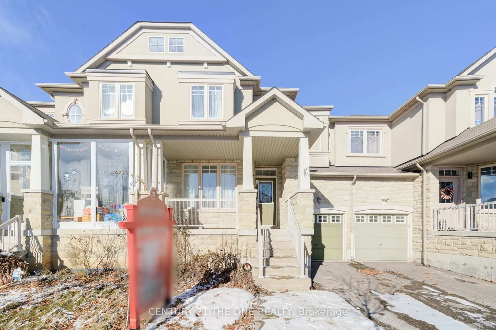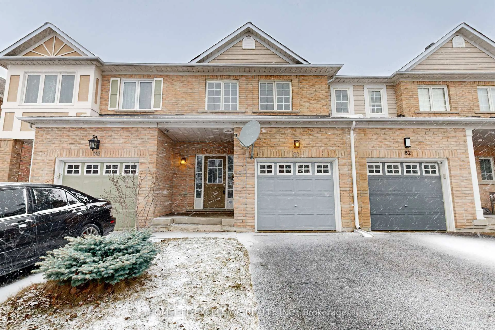
80 Madison Ave, Richmond Hill, Ontario L4E 4P4
Contact us about this property
Highlights
Estimated ValueThis is the price Wahi expects this property to sell for.
The calculation is powered by our Instant Home Value Estimate, which uses current market and property price trends to estimate your home’s value with a 90% accuracy rate.Not available
Price/Sqft$635/sqft
Est. Mortgage$4,672/mo
Tax Amount (2024)$4,048/yr
Days On Market16 days
Total Days On MarketWahi shows you the total number of days a property has been on market, including days it's been off market then re-listed, as long as it's within 30 days of being off market.24 days
Description
Welcome to 80 Madison Ave - A Stylish & Modern FREEHOLD Townhome in Show-Worthy Condition! Step into this beautifully updated, designer-inspired home where modern elegance meets everyday comfort. Sleek finishes, stylish flooring, and a fresh contemporary feel make this home truly stand out. The recently upgraded kitchen features stainless steel appliances, ample storage, and a bright breakfast area perfect for your morning coffee. The thoughtfully designed layout offers generous living areas and spacious bedrooms, providing both comfort and versatility. Enjoy seamless indoor-outdoor living with direct access to a private, low-maintenance backyard with a raised deck, ideal for entertaining or unwinding. Plus, convenient direct garage access from the main floor adds to the home's functionality. This true freehold townhouse offers the perfect blend of style, space, and modern upgrades. Don't miss your chance, schedule your viewing today! ***EXTRAS*** Thousands spent on upgrades! Features include a modernized kitchen with updated appliances, newly installed flooring, smooth ceilings, pot lights on the main level, a refreshed fireplace mantel. Offers welcome anytime!
Property Details
Interior
Features
Main Floor
Living
6.95 x 3.25Combined W/Dining / Fireplace / Laminate
Dining
6.95 x 3.25Combined W/Living / Open Concept / Laminate
Kitchen
3.66 x 2.45Modern Kitchen / Stainless Steel Appl
Breakfast
3.33 x 2.47Eat-In Kitchen / W/O To Yard
Exterior
Features
Parking
Garage spaces 1
Garage type Attached
Other parking spaces 2
Total parking spaces 3
Property History
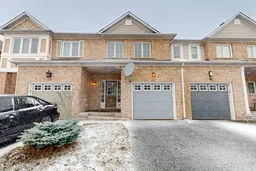 40
40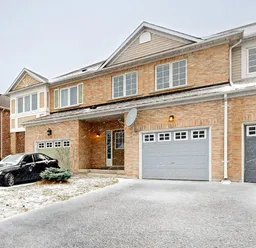
Get up to 1% cashback when you buy your dream home with Wahi Cashback

A new way to buy a home that puts cash back in your pocket.
- Our in-house Realtors do more deals and bring that negotiating power into your corner
- We leverage technology to get you more insights, move faster and simplify the process
- Our digital business model means we pass the savings onto you, with up to 1% cashback on the purchase of your home
