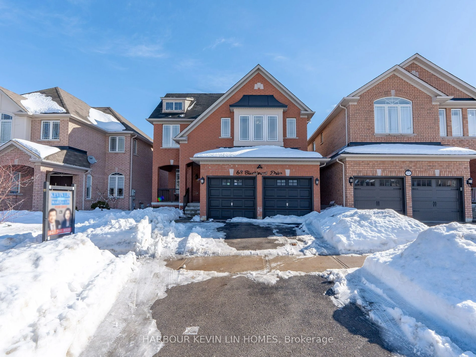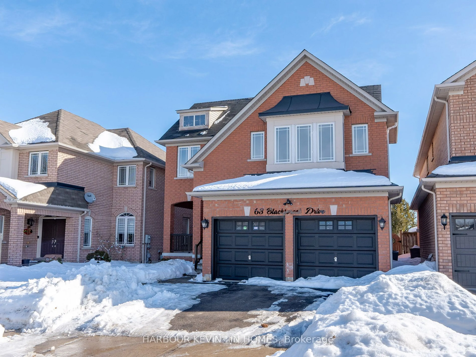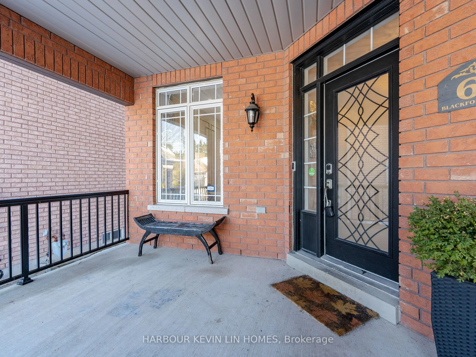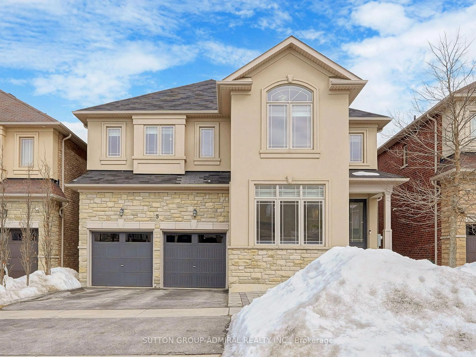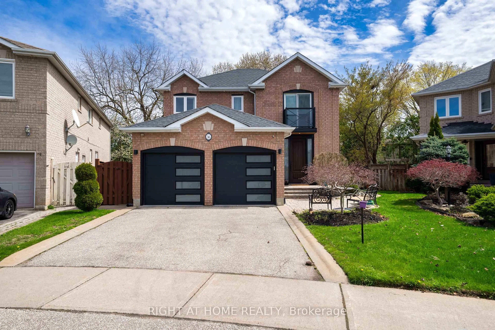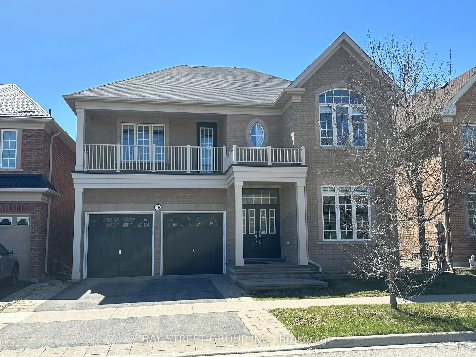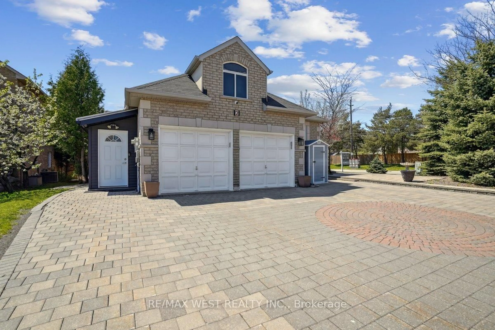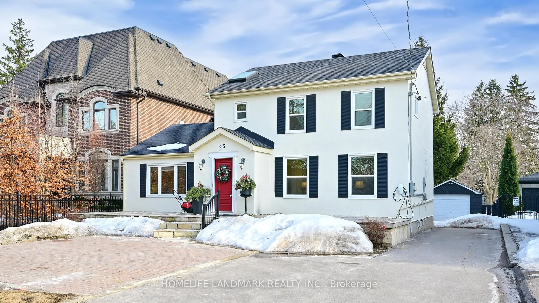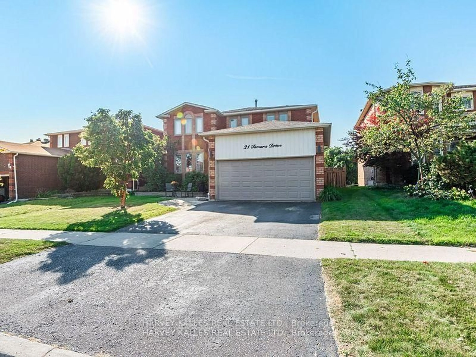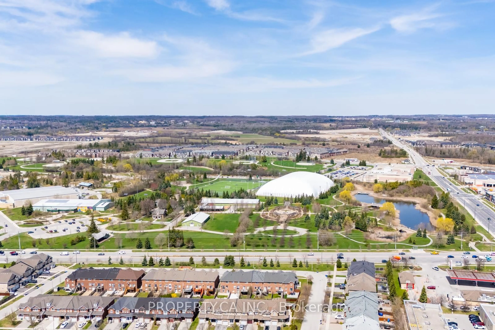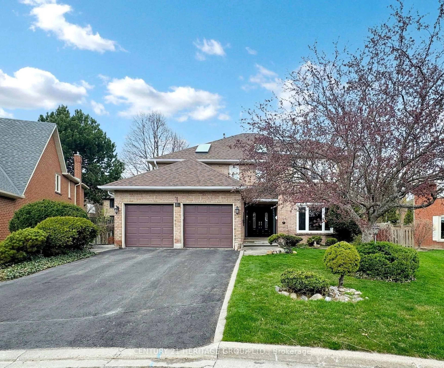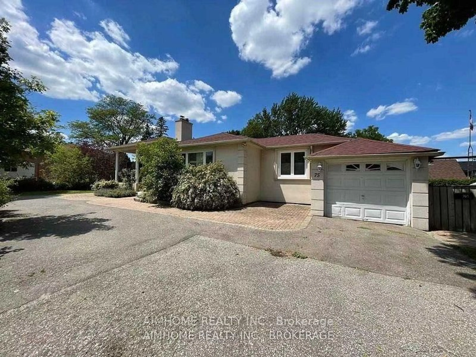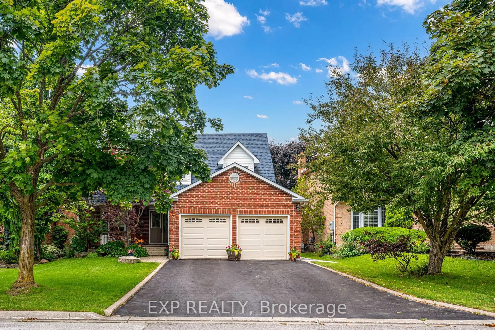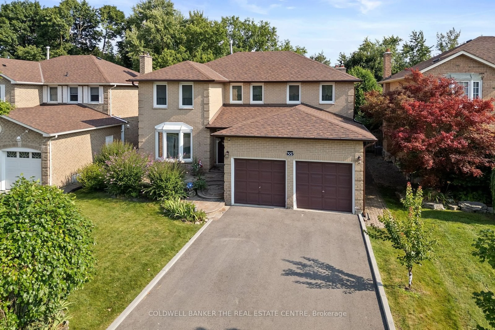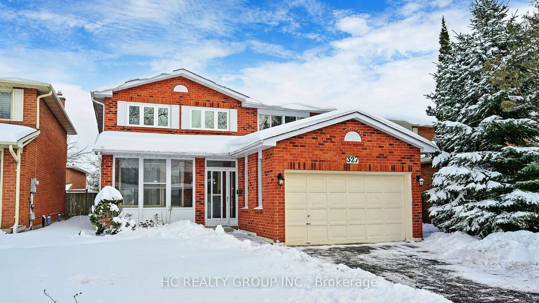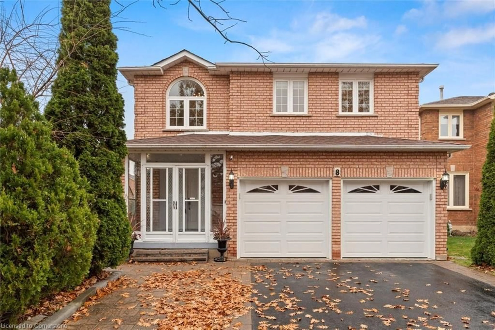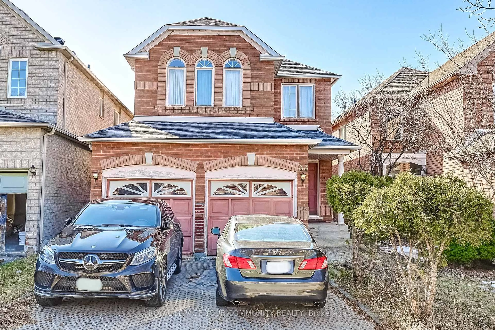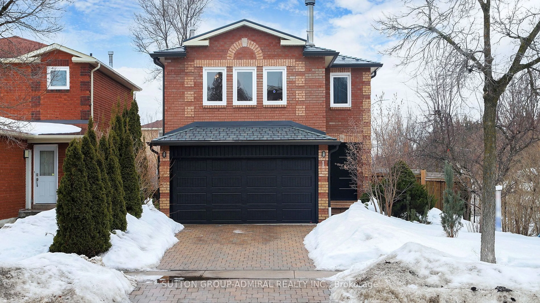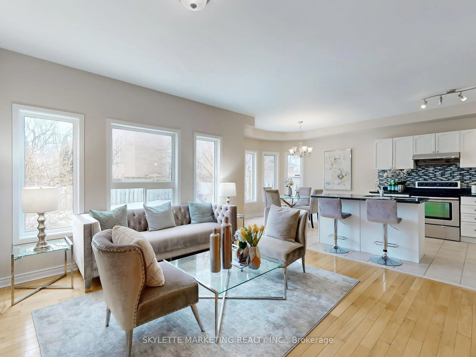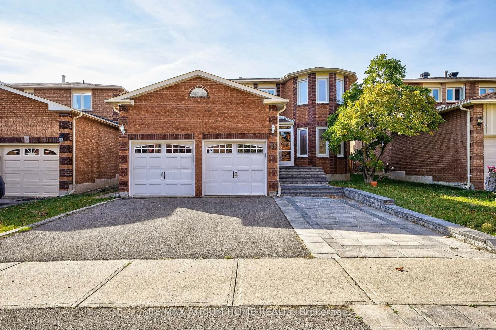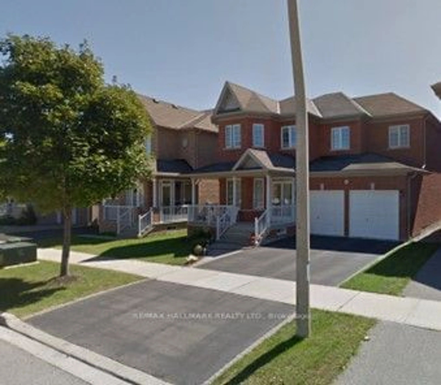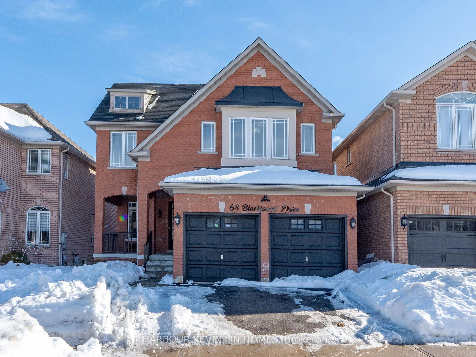
63 Blackforest Dr, Richmond Hill, Ontario L4E 4R5
Contact us about this property
Highlights
Estimated ValueThis is the price Wahi expects this property to sell for.
The calculation is powered by our Instant Home Value Estimate, which uses current market and property price trends to estimate your home’s value with a 90% accuracy rate.Not available
Price/Sqft$659/sqft
Est. Mortgage$7,722/mo
Tax Amount (2024)$6,294/yr
Days On Market72 days
Description
Exquisitely Renovated Luxury Home in the Prestigious Oak Ridges Community. Set on a premium lot, this property backs onto a serene park and is surrounded by multi-million dollar estates, just steps from Coons Rd. Soaring *** 18 Ft High Ceilings in Family Room *** Overlooking Park Views and *** 9 Ft High Ceilings *** On The Main Floor. A true masterpiece of design, this home offers over 4,100 sq. ft. of total living space (2,844 sq. ft. above grade per MPAC) and features 4+3 bedrooms, 4 bathrooms, and exceptional income potential ideal for multi-generational living. The formal dining room, adorned with wainscoting and a striking crystal chandelier, seamlessly flows into the spacious living room. The chef-inspired kitchen boasts custom cabinetry, quartz countertops, and a central island with breakfast bar. Brand-new stainless steel appliances elevate the space, which transitions effortlessly into the grand family room. With soaring 18-ft ceilings and a sophisticated European fireplace mantel, this room is flooded with natural light from oversized windows, offering breathtaking views of the Park perfect for intimate gatherings or BBQs.Upstairs, the second level unveils four generously sized bedrooms, including the sumptuous primary suite, featuring a large walk-in closet and a luxurious 4-piece ensuite bath, your private retreat for ultimate relaxation. The professionally finished walk-up, *** Self-contained basement apartment *** includes a separate entrance and offers an expansive entertainment space, with a recreation room, fully equipped kitchen, three additional bedrooms, a 3-piece bathroom, and a laundry room.This home epitomizes refined elegance and exceptional craftsmanship, blending classic charm with modern luxury. Located close to Yonge public transit, the Go Train, Hwy 404, shopping, top schools, and scenic parks and trails. The perfect blend of comfort, style, and convenience awaits!
Property Details
Interior
Features
Bsmt Floor
Br
6.2 x 3.07Laminate / Closet
5th Br
4.98 x 3.07Laminate / Closet
Rec
8.89 x 3.58Ceramic Floor / Combined W/Kitchen / 3 Pc Bath
Br
6.2 x 3.07Laminate / Closet
Exterior
Features
Parking
Garage spaces 2
Garage type Built-In
Other parking spaces 4
Total parking spaces 6
Property History
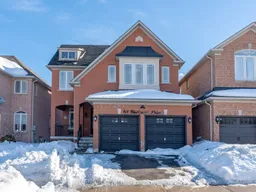 48
48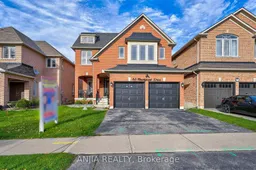
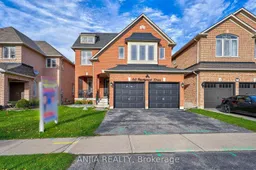
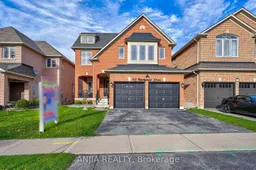
Get up to 1% cashback when you buy your dream home with Wahi Cashback

A new way to buy a home that puts cash back in your pocket.
- Our in-house Realtors do more deals and bring that negotiating power into your corner
- We leverage technology to get you more insights, move faster and simplify the process
- Our digital business model means we pass the savings onto you, with up to 1% cashback on the purchase of your home
