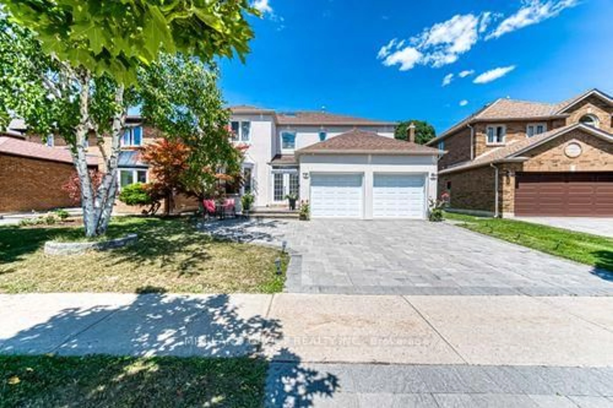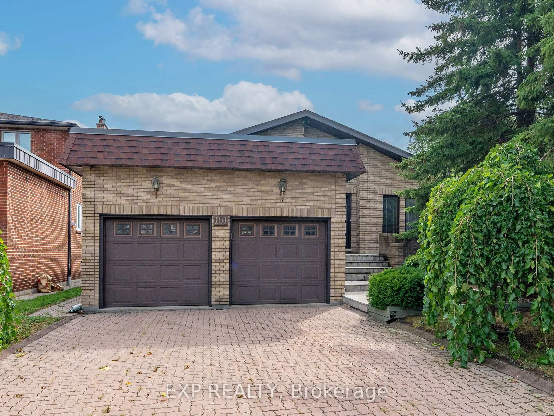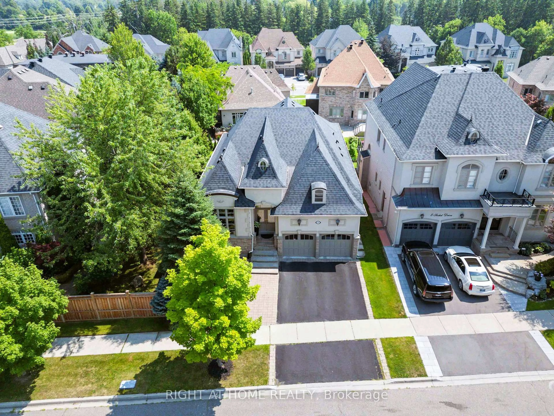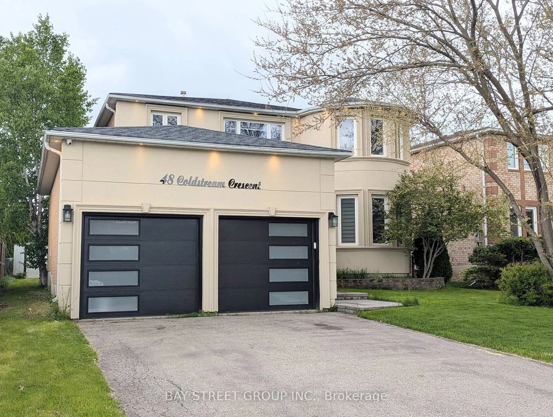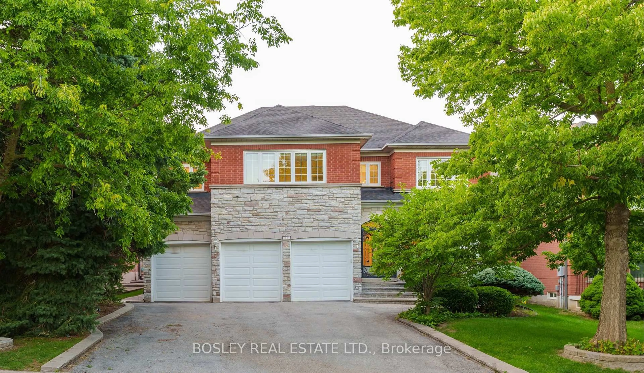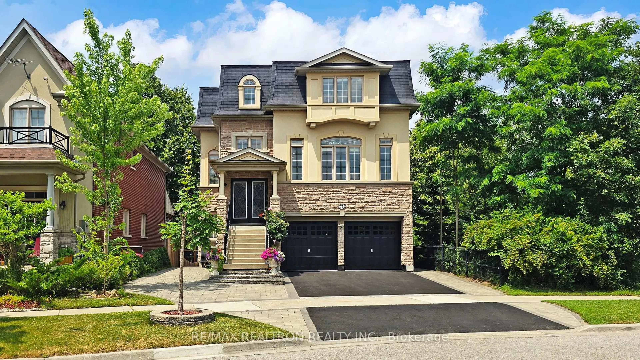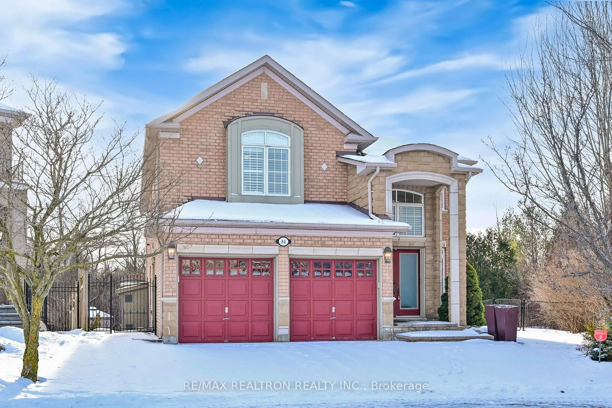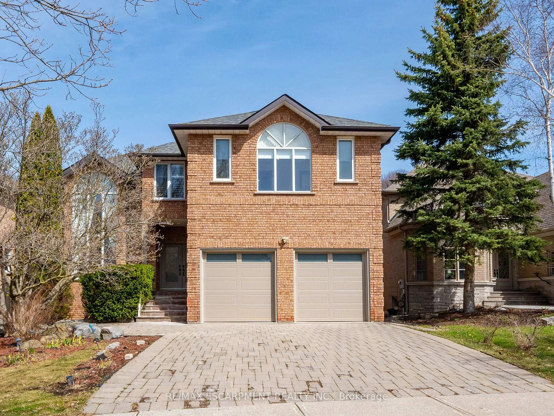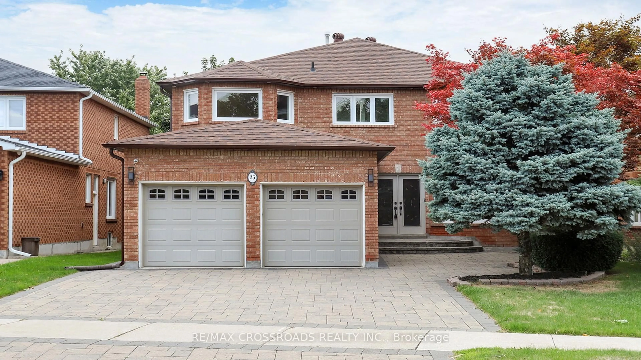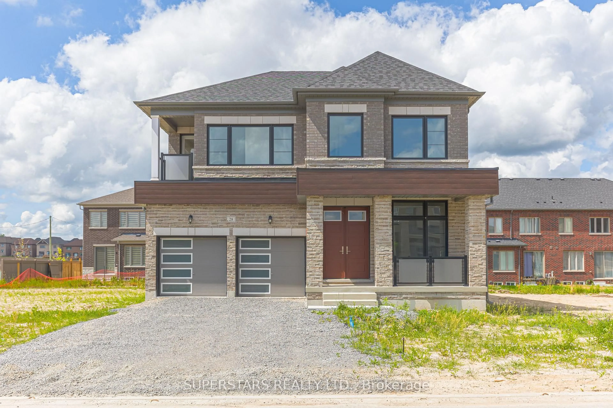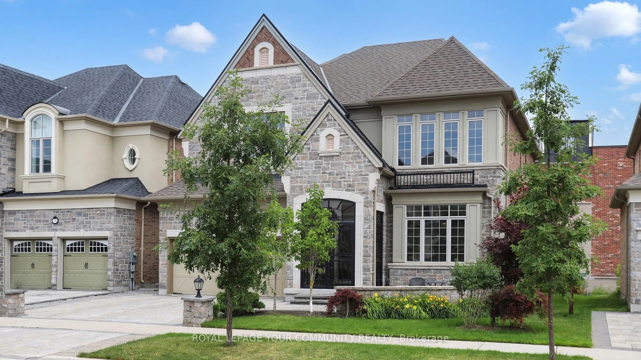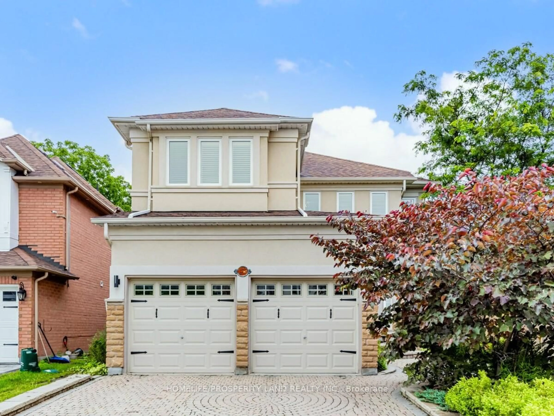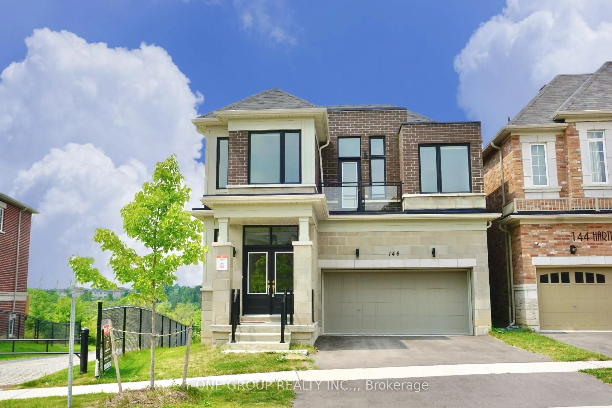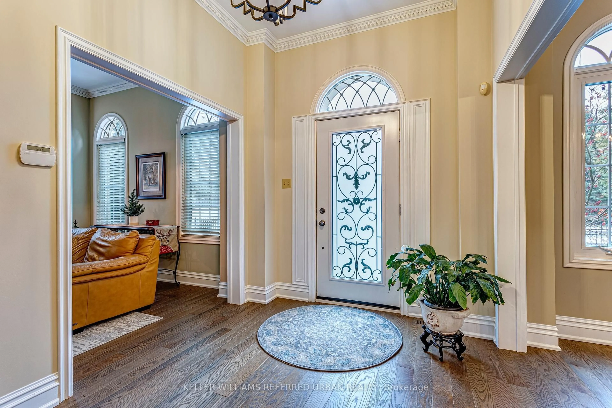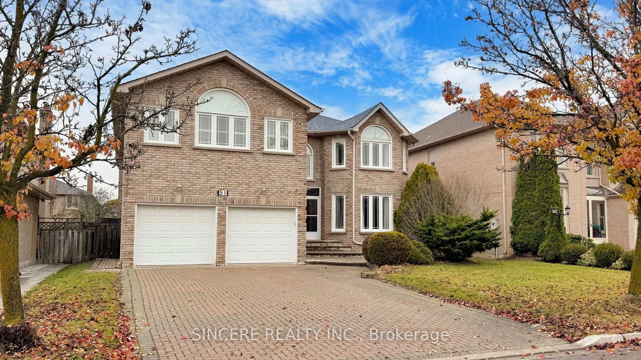Welcome to 18 Belinda Court! Located in the very prestigious Observatory area (close to Bayview and 16th Ave.), this lovely and very well maintained home spanning over 3200 sq.ft. of thoughtfully designed living space, is nestled on a quiet court in a beautiful and family-friendly neighborhood. This home offers the perfect combination of elegance and comfort. Step inside the grand entrance into the welcoming foyer with cathedral ceilings and skylight to discover spacious principal rooms filled with natural light, an open-concept layout ideal for entertaining, and a well-appointed kitchen with modern finishes. The bedrooms are all very generously sized. The primary bedroom has a luxurious spa-like bathroom with skylight, extra large shower and deep soaker tub, along with dual walk-in closets. Outside, enjoy a pie shaped, private and beautifully landscaped backyard oasis, perfect for relaxing or hosting gatherings. Located just minutes from top-rated schools, parks, shopping, and dining, this home provides both convenience and a serene lifestyle. Being in a well established area, means being surrounded by beautiful mature trees, and there is a children's playground in very close walking distance. There is also a wonderful network of neighbours who have lived in the area for many many years and look out for one another, which you could be a part of via their Neighbourhood Watch chat group! Ideal for families looking to put down roots, this property is ready to welcome you home!
Inclusions: Existing fridge, stove (as is), washer & dryer, B/I dishwasher, Existing light fixtures & chandeliers, window coverings, computer desk in Library, CVAC & attachments, CAC, garden shed, kitchen bar stools.
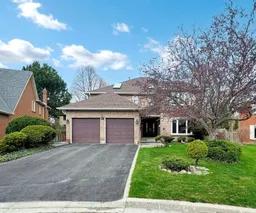 49
49

