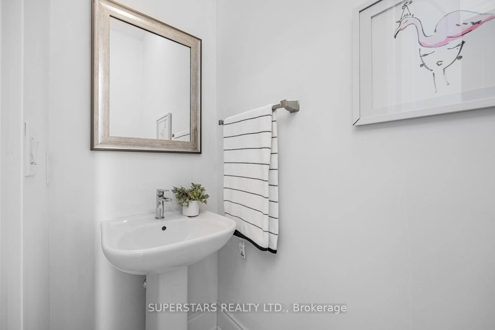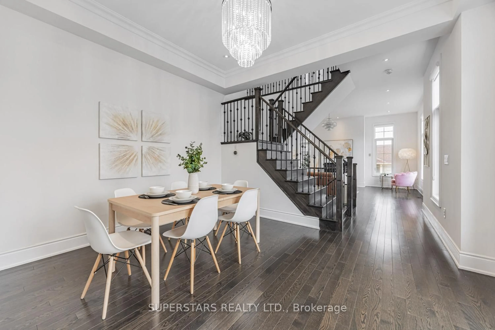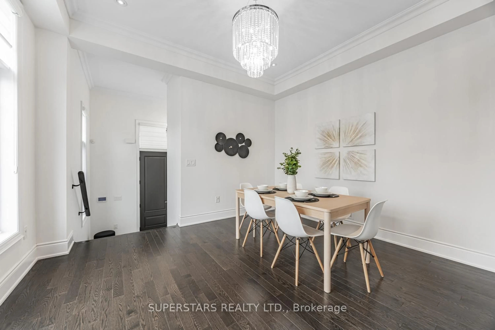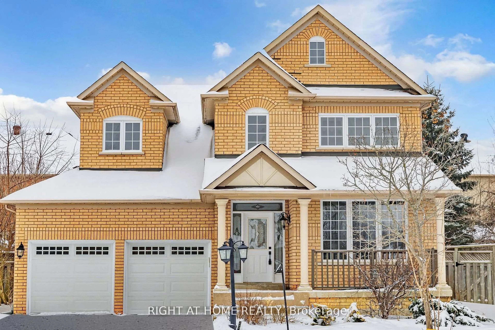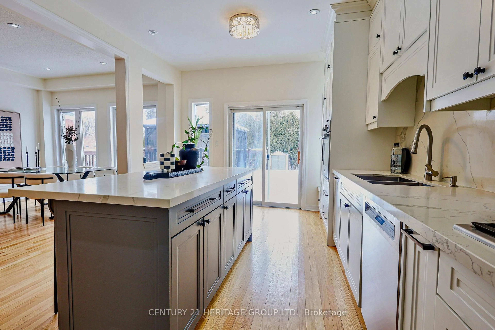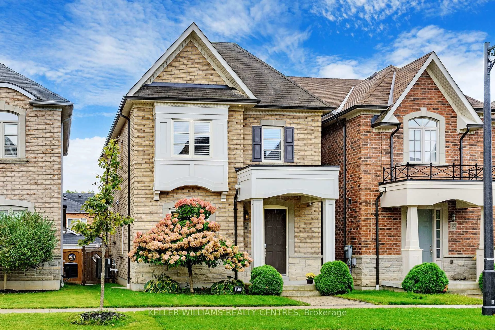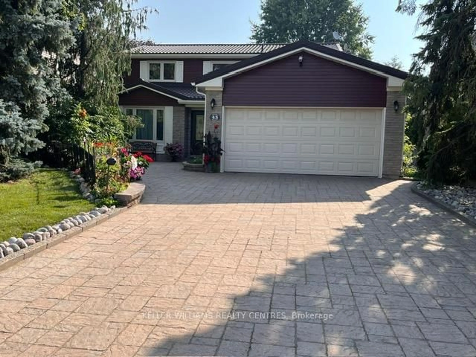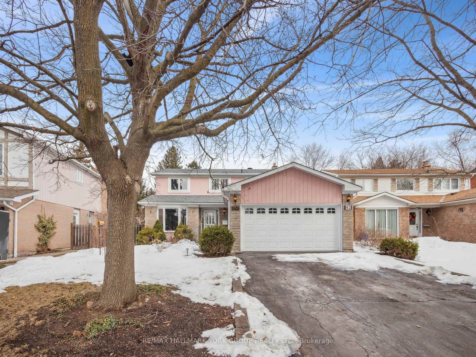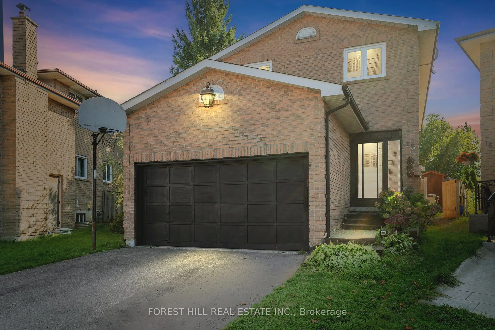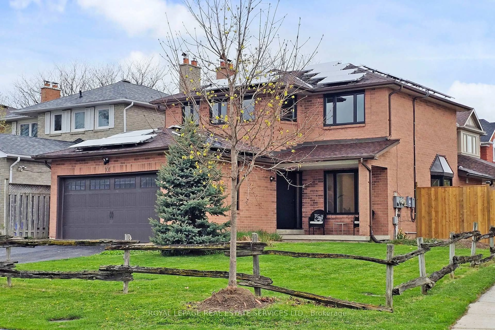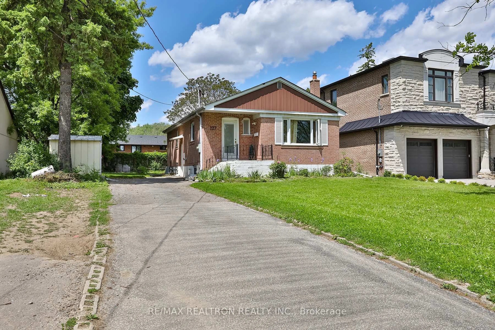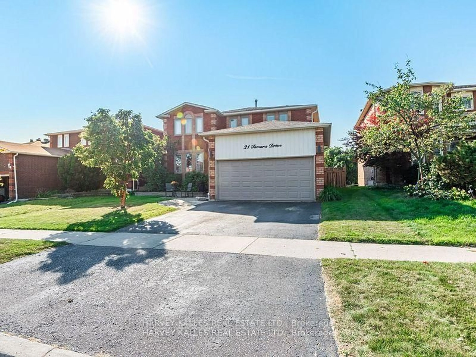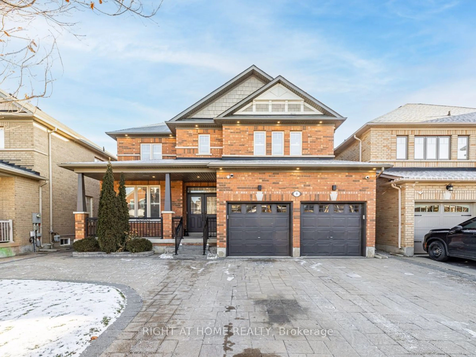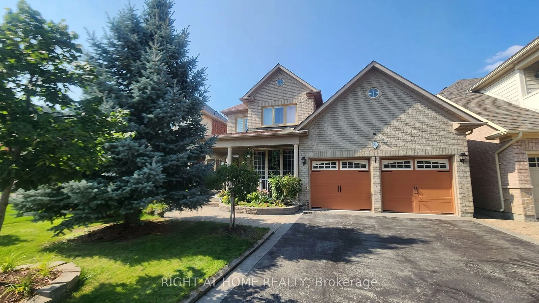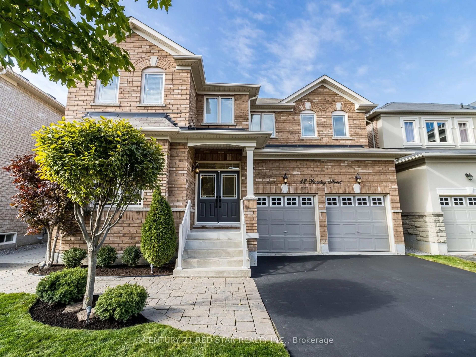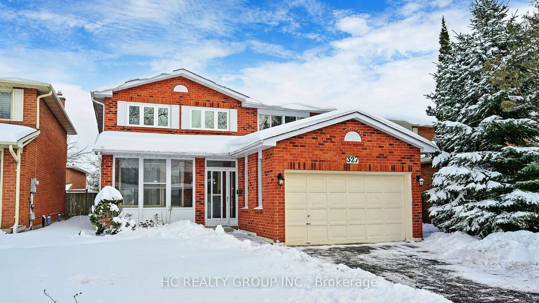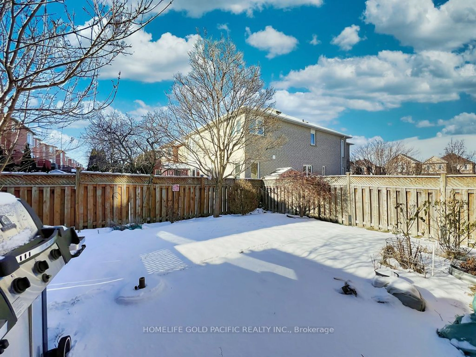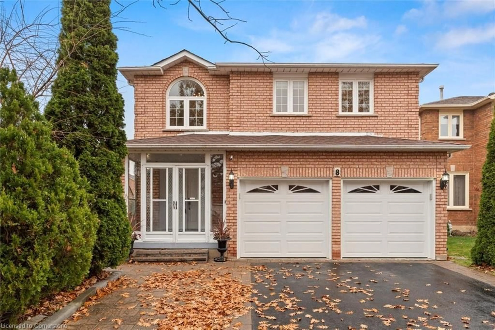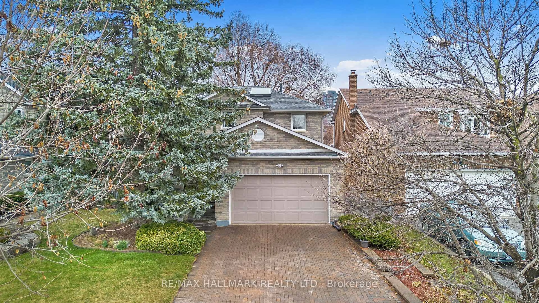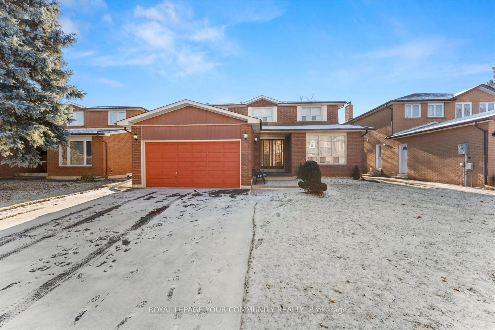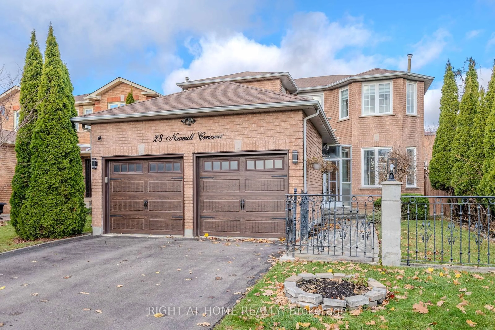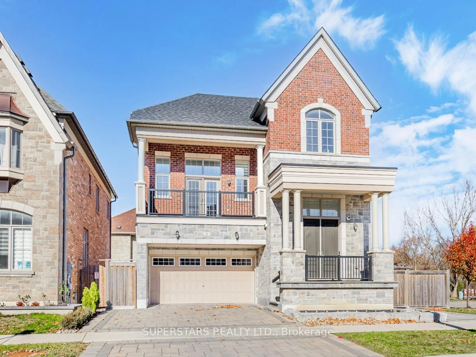
6 Rossini Dr, Richmond Hill, Ontario L4E 0R6
Contact us about this property
Highlights
Estimated ValueThis is the price Wahi expects this property to sell for.
The calculation is powered by our Instant Home Value Estimate, which uses current market and property price trends to estimate your home’s value with a 90% accuracy rate.Not available
Price/Sqft$837/sqft
Est. Mortgage$7,988/mo
Tax Amount (2024)$6,371/yr
Days On Market26 days
Total Days On MarketWahi shows you the total number of days a property has been on market, including days it's been off market then re-listed, as long as it's within 30 days of being off market.174 days
Description
***Stunning Corner Lot Home By Countrywide A Rare Gem In Oak Ridges! Within 8 Years New, Nestled On An Expansive, Sun-Filled Corner Lot, This Exceptional Residence Offers 2,859 Sqft Of Luxurious Living Space. Captivated 10-Foot Ceilings And Elegant Hardwood Floors elevate the First Floors Grand Ambiance. The Gourmet Kitchen Is A Chefs Dream, Complete With A Premium Wolf Gas Range And Sub-Zero Fridge, Perfect For Entertaining And Everyday Elegance. The Master Bedroom Is An Exquisite Retreat With A Soaring 15-Foot Ceiling And A Private Balcony For Peaceful Relaxation. The Second Floor Continues The Charm With 9-Foot Ceilings And Beautiful Hardwood Flooring Throughout. Step Outside To Enjoy The Interlocked Backyard And Side YardIdeal For Outdoor Gatherings And Low-Maintenance Beauty. Adding To The Homes Versatility Is A Finished Basement With A Look-Out Window, Offering A Bright And Functional Layout Suitable For A Recreation Room, Home Office, Or Guest Suite. Located In The Prestigious Oak Ridges Neighborhood, This Property Is Just Moments Away From Top-Tier Schools, Shopping, And Dining. This Home Offers More Than Just SpaceIts A Sophisticated Lifestyle. Experience Executive Living At Its Finest!
Property Details
Interior
Features
Main Floor
Living
5.48 x 4.38hardwood floor / Fireplace / Open Concept
Dining
4.07 x 3.56hardwood floor / Crown Moulding / Pot Lights
Kitchen
4.38 x 4.01Ceramic Floor / Centre Island / W/O To Deck
Exterior
Features
Parking
Garage spaces 2
Garage type Built-In
Other parking spaces 2
Total parking spaces 4
Property History
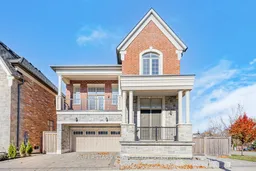
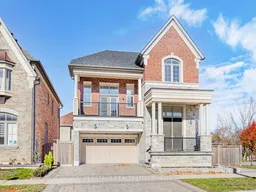 35
35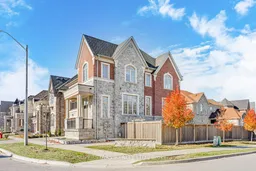
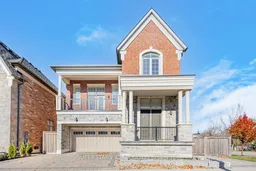
Get up to 1% cashback when you buy your dream home with Wahi Cashback

A new way to buy a home that puts cash back in your pocket.
- Our in-house Realtors do more deals and bring that negotiating power into your corner
- We leverage technology to get you more insights, move faster and simplify the process
- Our digital business model means we pass the savings onto you, with up to 1% cashback on the purchase of your home
