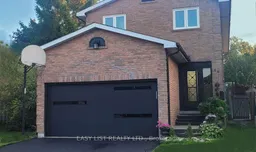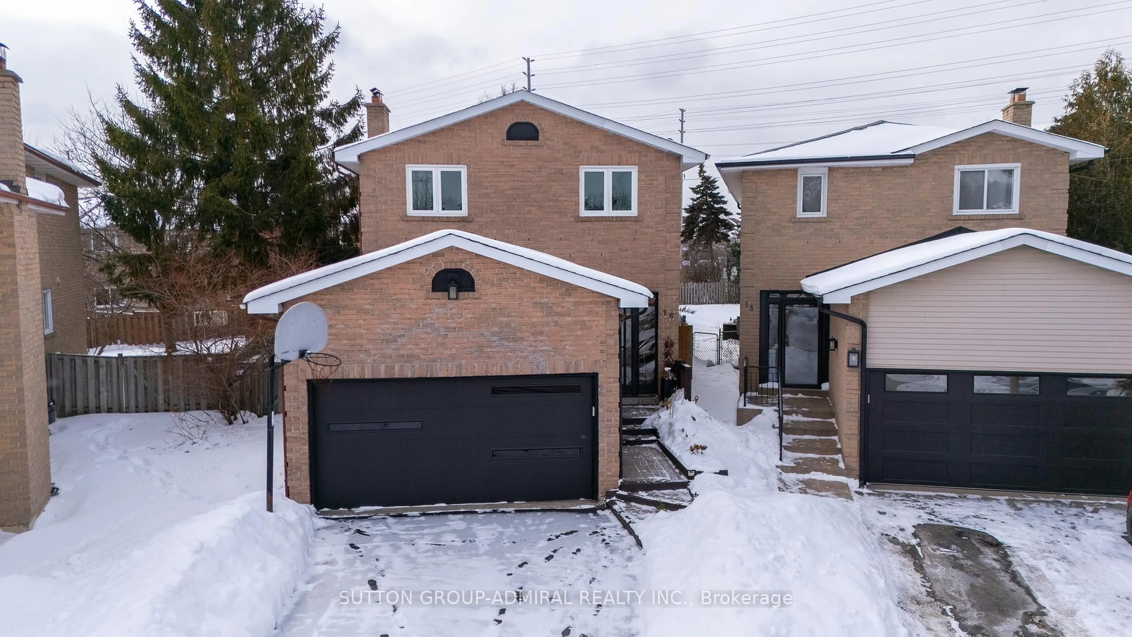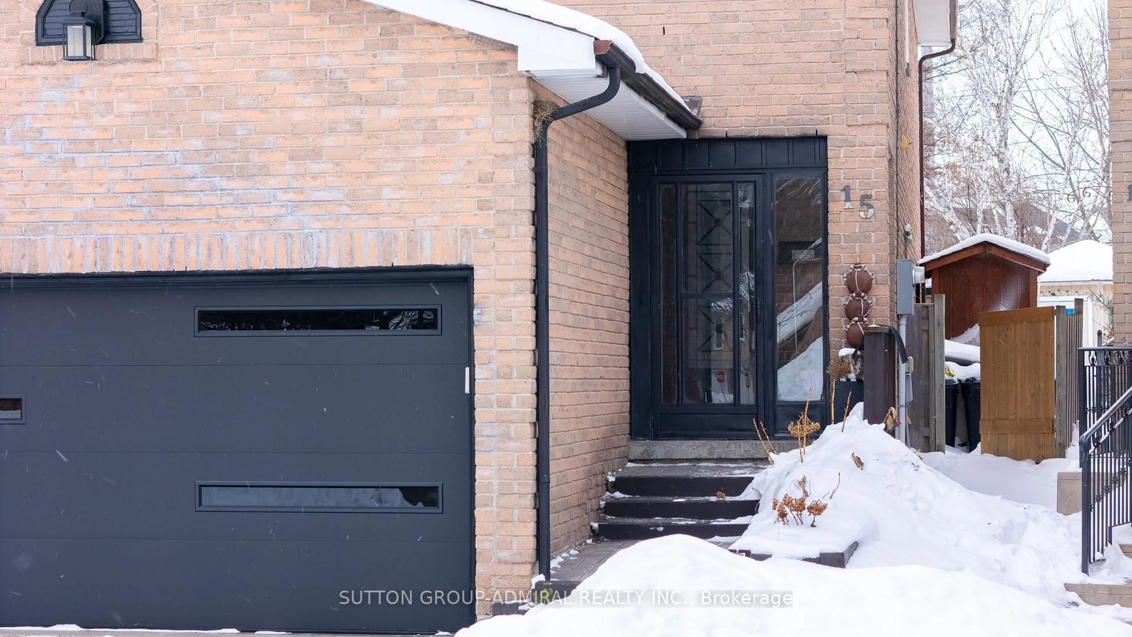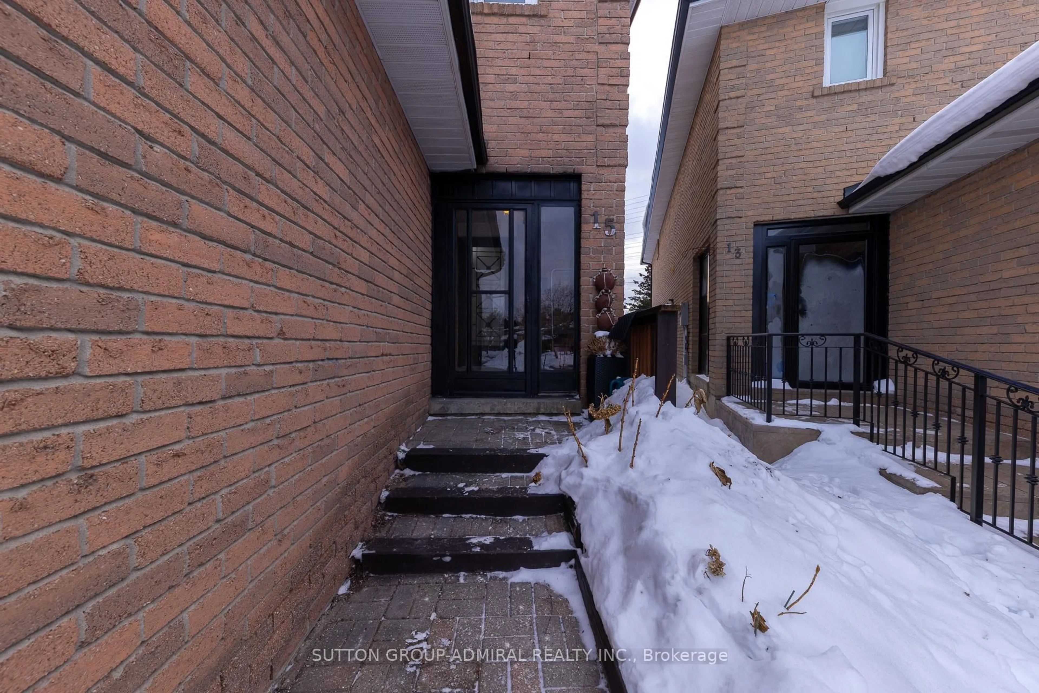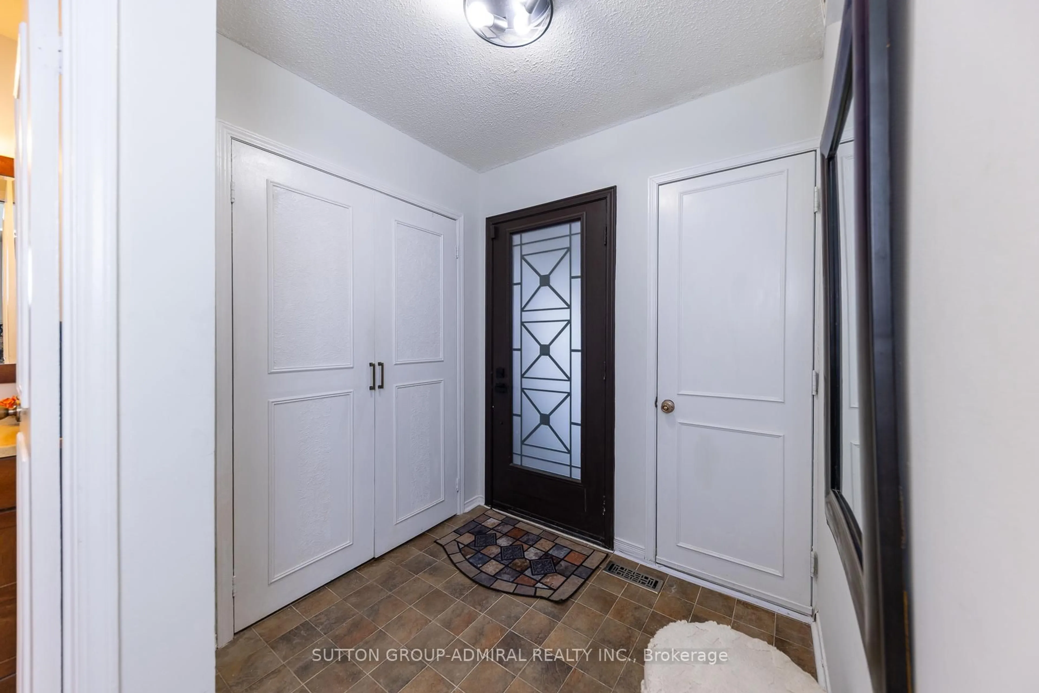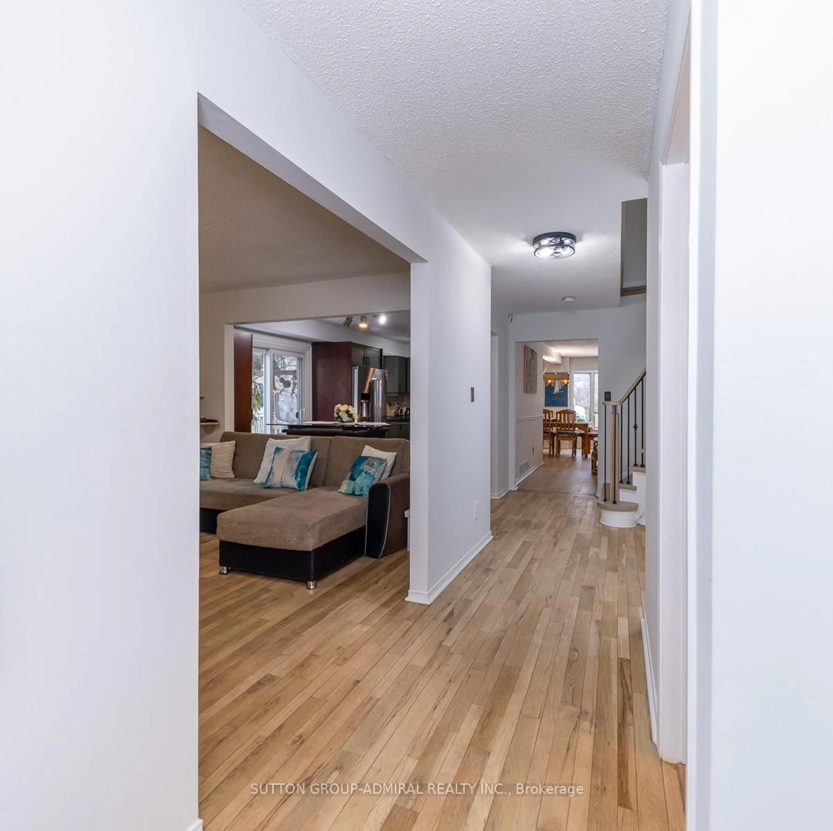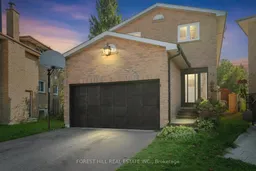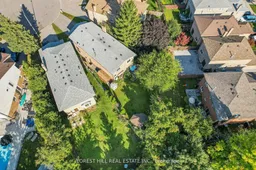15 Miles Crt, Richmond Hill, Ontario L4C 5P7
Contact us about this property
Highlights
Estimated valueThis is the price Wahi expects this property to sell for.
The calculation is powered by our Instant Home Value Estimate, which uses current market and property price trends to estimate your home’s value with a 90% accuracy rate.Not available
Price/Sqft$584/sqft
Monthly cost
Open Calculator
Description
Located on a quiet private court in the sought-after North Richvale community, this beautifully maintained home sits on a premium pie-shaped lot that widens to approximately 70 feet at the rear. This spacious family home features a welcoming family room with a brick fireplace and an updated kitchen complete with stainless steel appliances, granite countertops, and a custom backsplash.The open living and dining area walks out to a large deck, perfect for entertaining or relaxing outdoors. The primary bedroom retreat includes generous his and hers walk-in closets and a fully renovated 5-piece ensuite with a jacuzzi tub and spa-style shower. The main bathroom has been upgraded with double sinks, and second-floor laundry adds everyday convenience.The fully finished basement includes a separate entrance, second laundry, full kitchen, bedroom, and bathroom ideal for extended family/In Law/Teen Suite or rental potential.Conveniently located minutes from Carville Park, Hillcrest Heights Park, Richvale Athletic Park, Landwer Cafe, LA Fitness, Schwartz/Reisman Centre, top-rated schools, and major grocery stores. Quick access to Hwy 7, Hwy 407, and public transit makes commuting easy. Lovingly cared for with attention to detail, this move-in ready home is an exceptional opportunity for families looking to settle in one of Richmond Hills most desirable communities.
Property Details
Interior
Features
Main Floor
Dining
3.3 x 3.2Kitchen
5.05 x 3.2Family
4.3 x 3.56Living
6.05 x 3.08Exterior
Features
Parking
Garage spaces 2
Garage type Attached
Other parking spaces 4
Total parking spaces 6
Property History
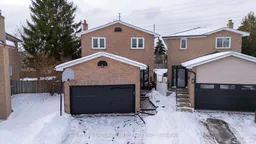 49
49